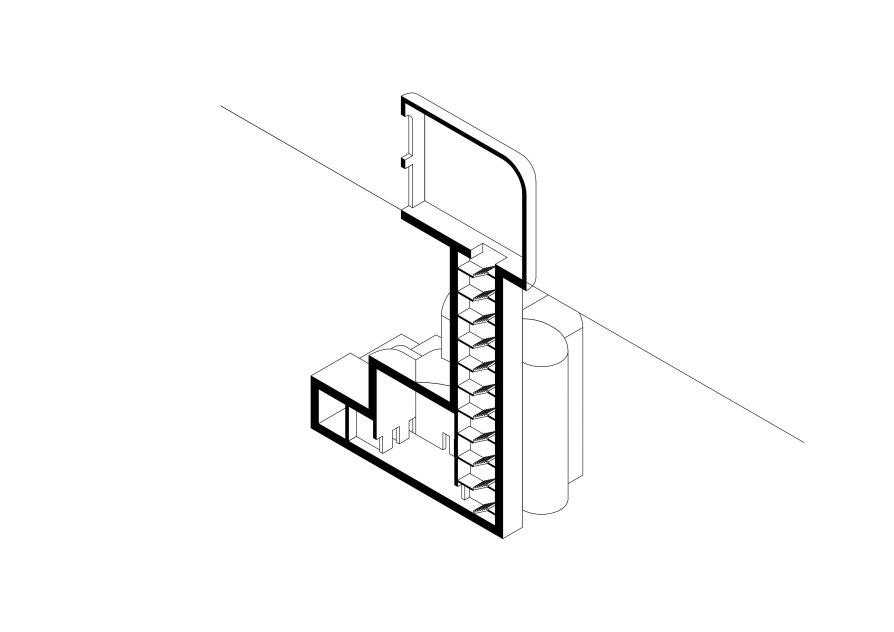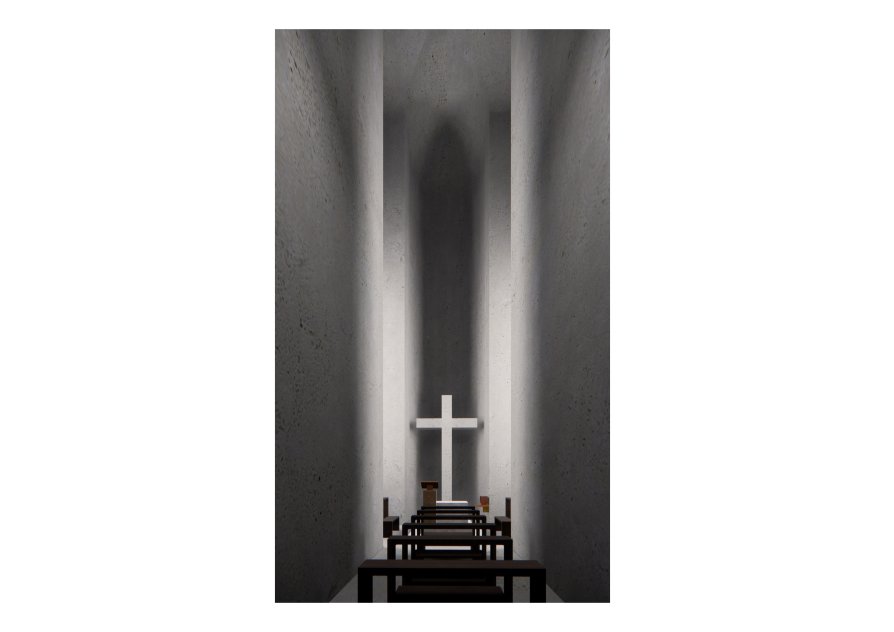ZAN projects

Bunker

Annotation
The design of the bunker refers to ordinary typology of monastery. The monastery is a place where a closed group can live for a long time in a small place. The whole bunker is the crypt of the forest chapel that enters the bunker. The eden garden with a well is a central meeting place from where the bedrooms, church and dining room can be entered. On top of that is the bunker equipped with a library, kitchen, warehouse, utility room and room with vertical garden and fish farm.

