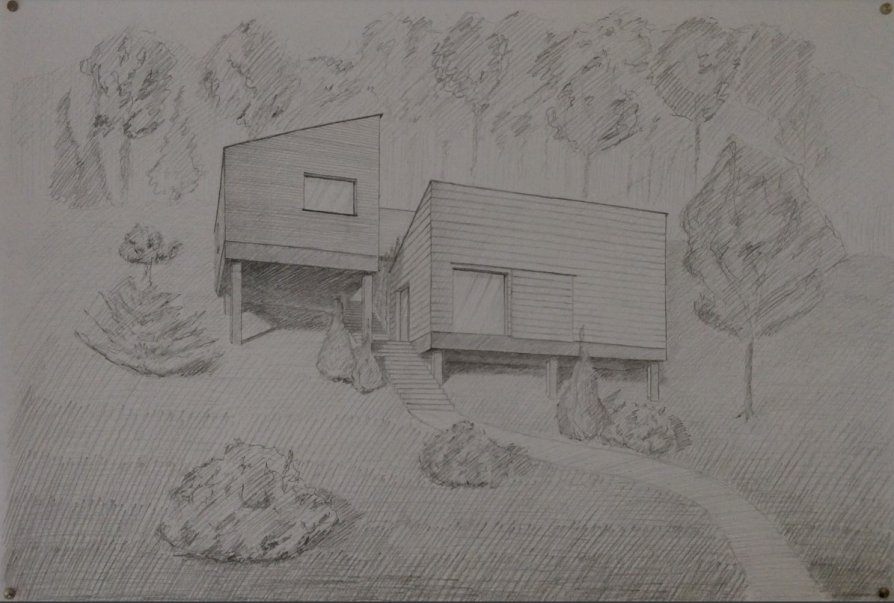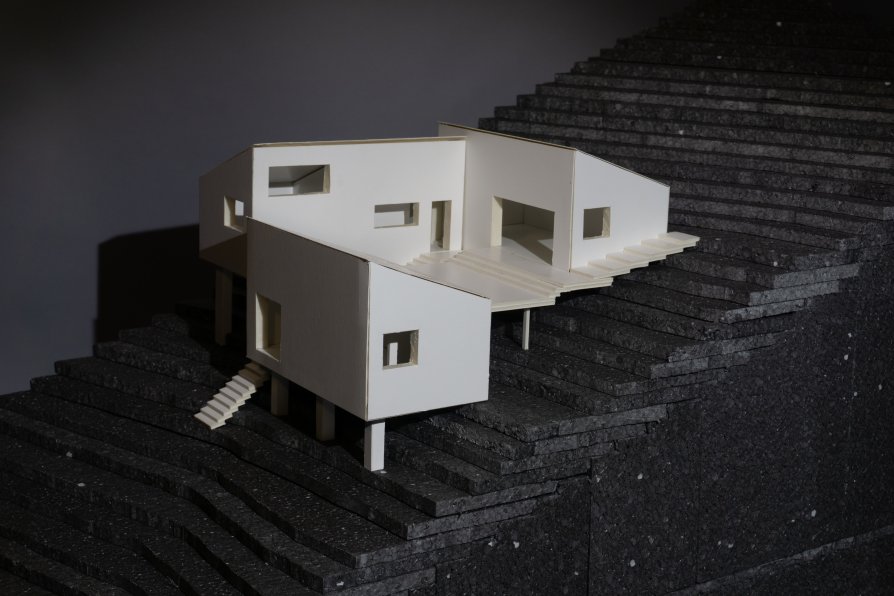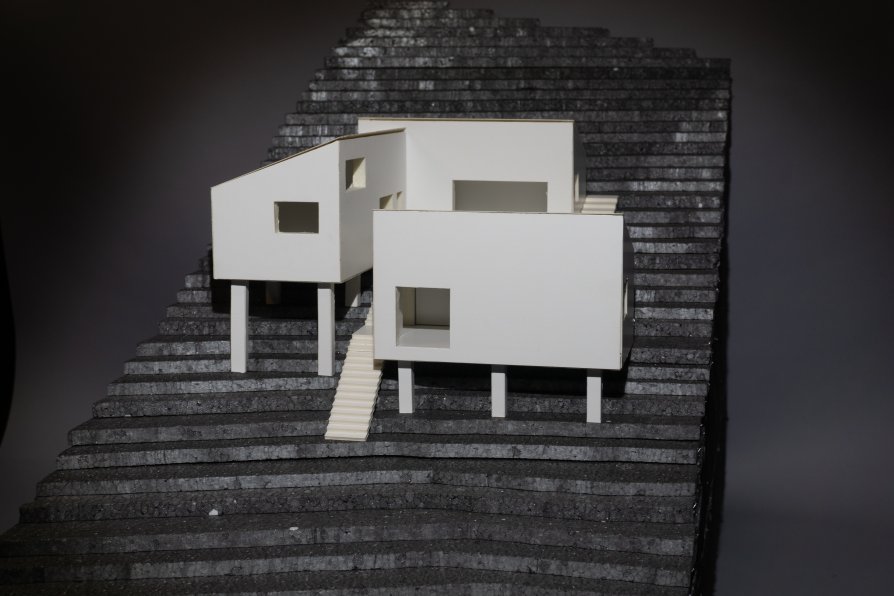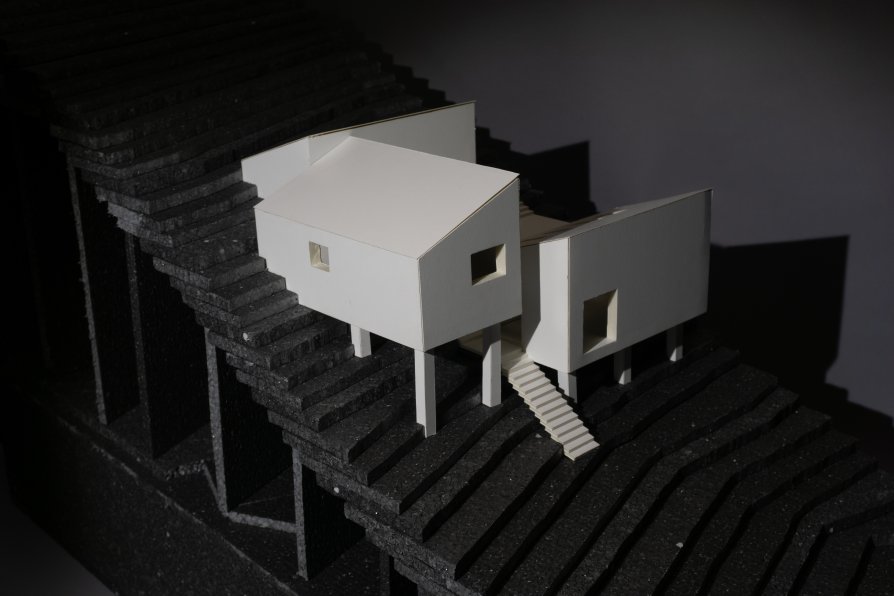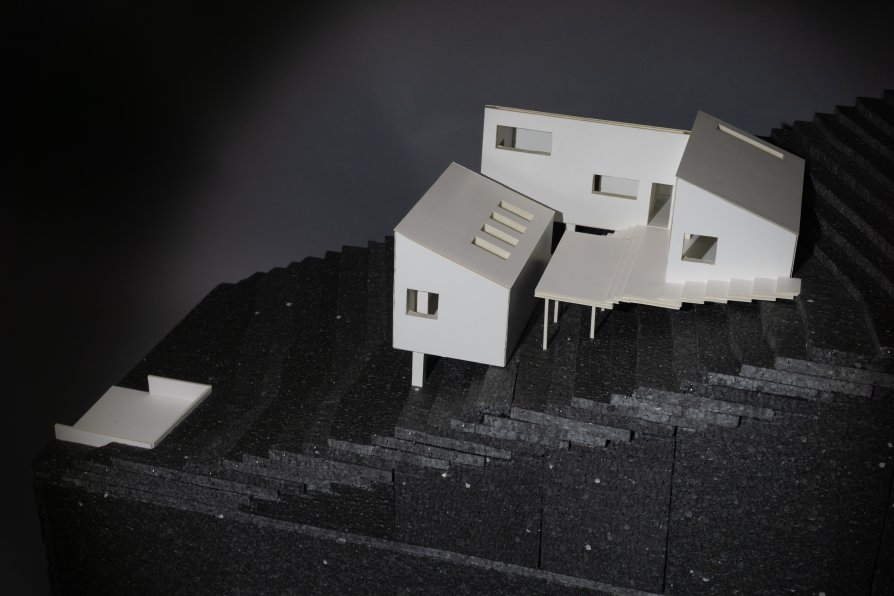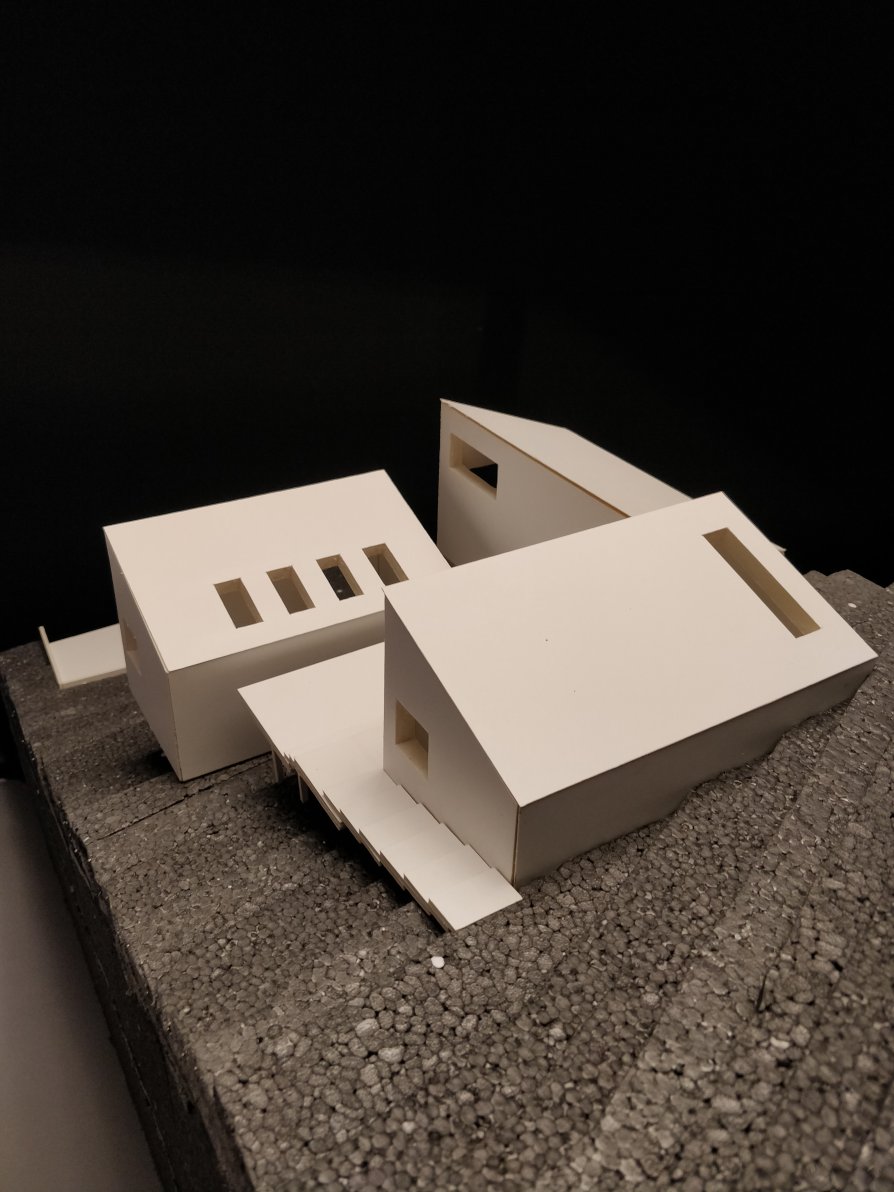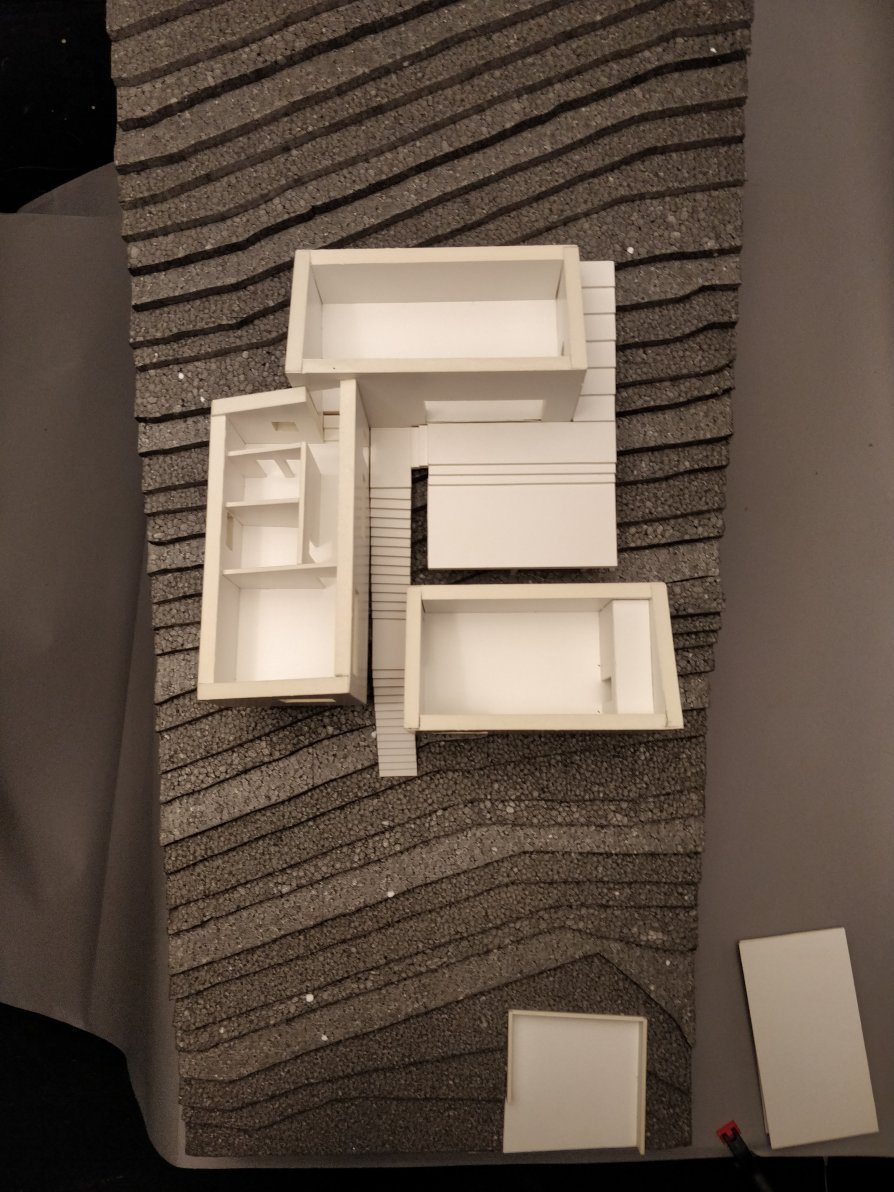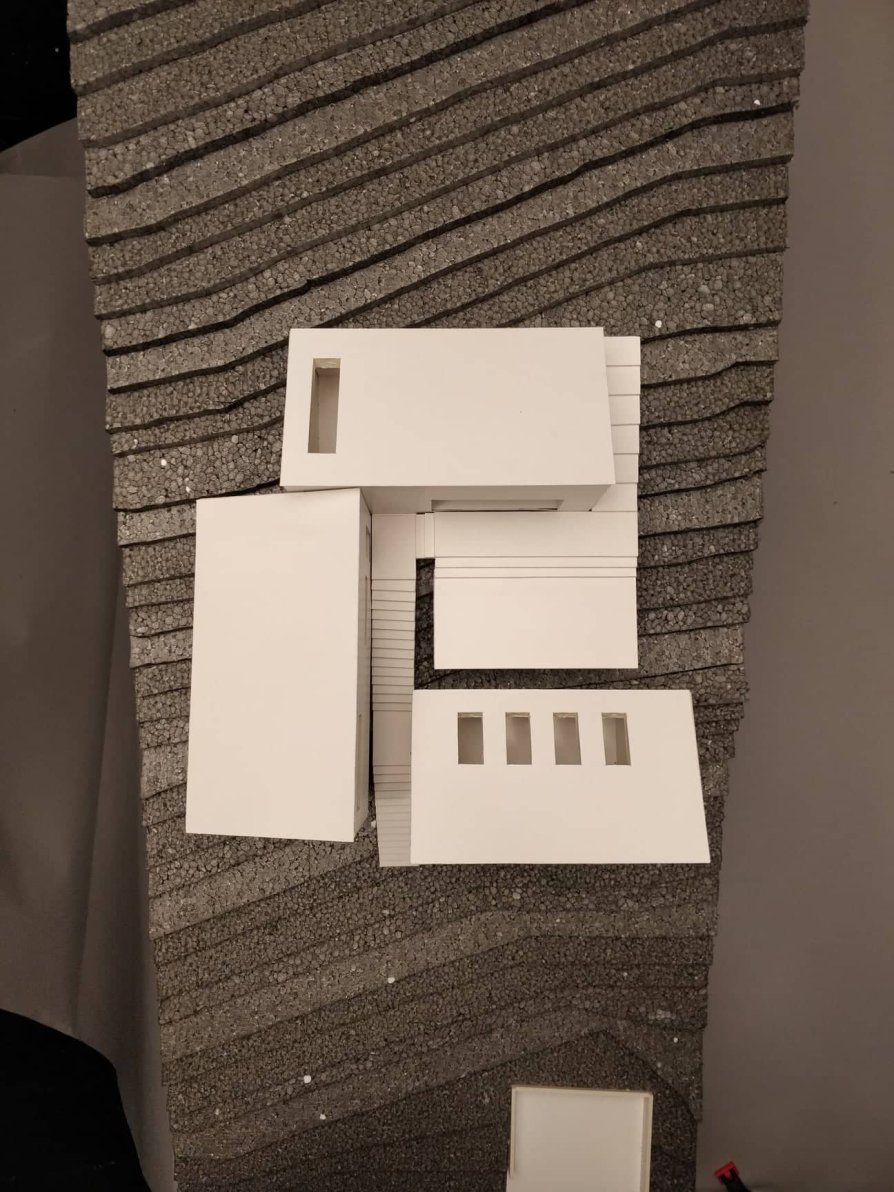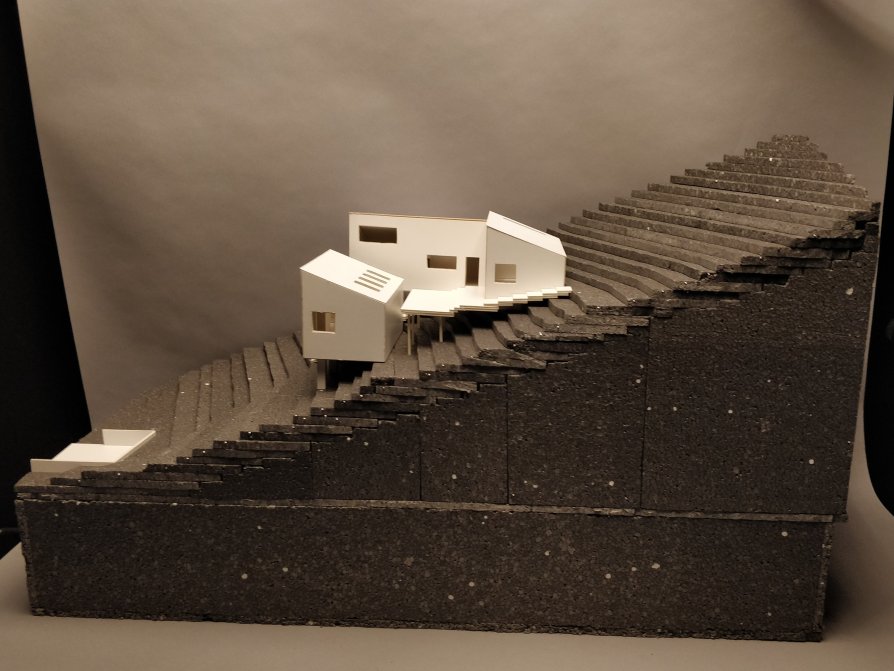ZAN projects
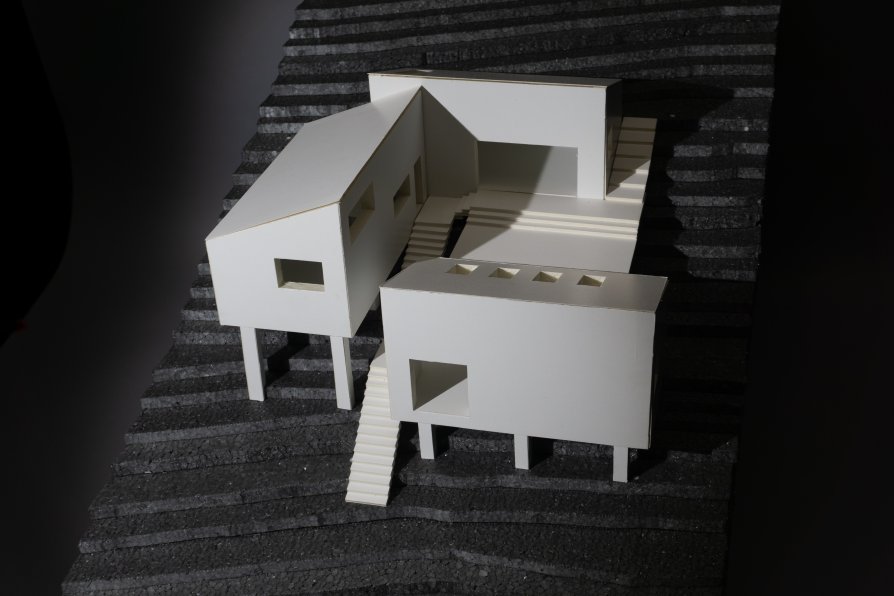
House with atelier for Eric W. Reinholdt

Annotation
I designed the house with a studio for the architect and designer Eric W. Reinholdt. I was inspired by his work - especially by dividing the house into several buildings. Although the buildings are made of concrete, the wooden cladding of the perimeter walls and the roof sheathing again refer to the architect's work.
We enter the set of buildings by stairs. On the stairhead is the entrance to the studio, where the architect works and has the opportunity to consult projects with his clients. When we ascend the whole stairs, we enter the residential area. The main entrance to the house is to our left. This building also has a private zone - bathroom and bedroom. On the right side is the terrace, which is accessible from the social zone through sliding French windows.
no more space for text

