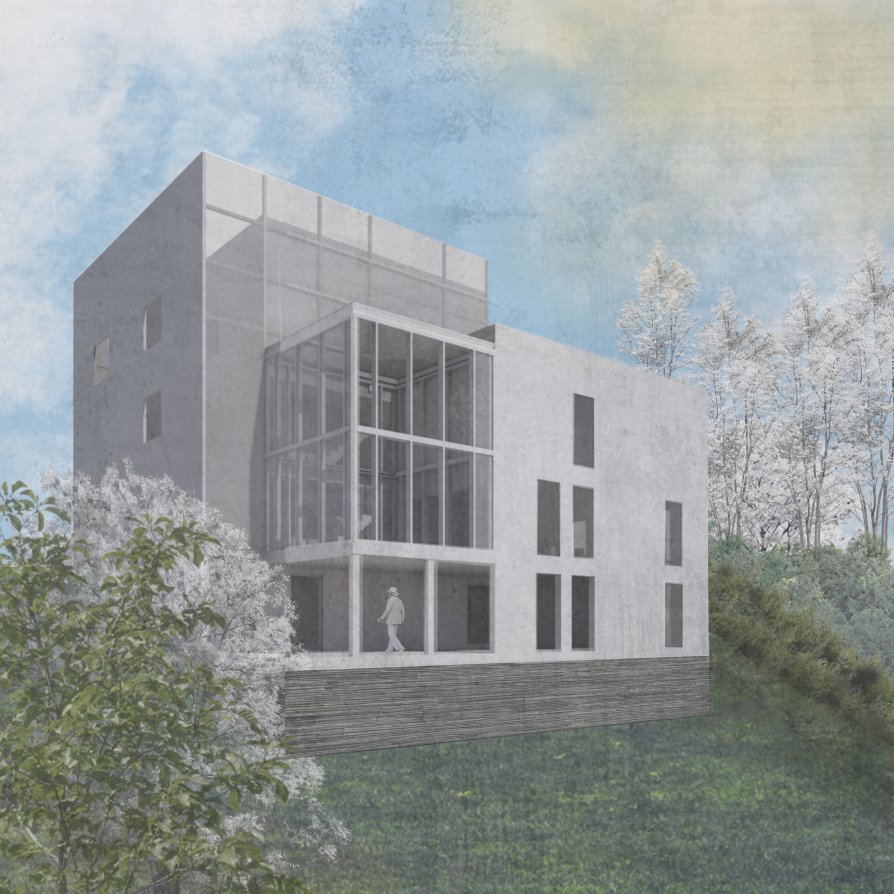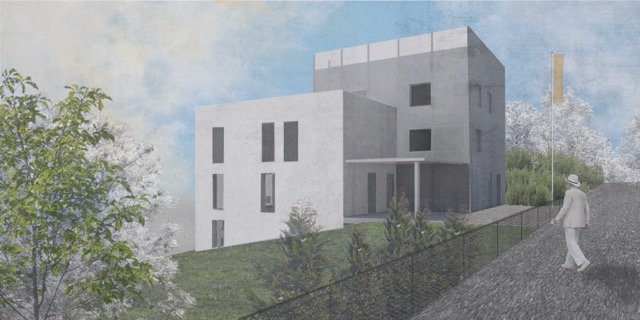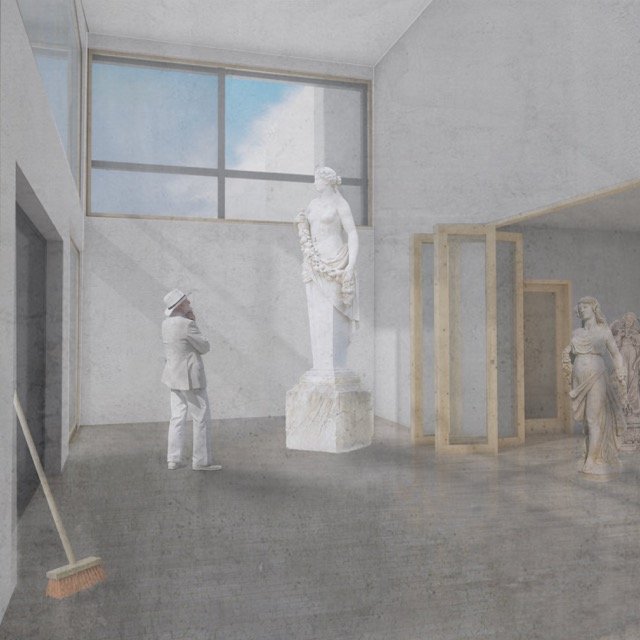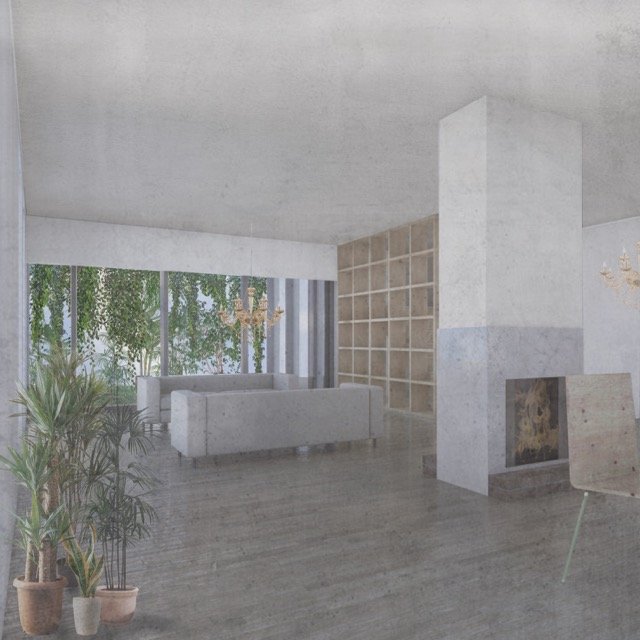ZAN projects

House for sculptor

Annotation
The house for sculptor is located in the functionalist settlement of Baba. From the beginning, the most important thing for me was that the building fits into the location and does not break the integrity of district. That is why I wanted to get as close as possible to the surrounding buildings with my design.
The floor plan consists of two squares - the working and personal part, which intersect. The working part, which consists of a studio, a studio warehouse and a space for exhibitions, is covered with a polycarbonate facade for more privacy from the street. The personal part is bounced off the polycarbonate cube one floor below, the terrace is created on the roof as another exhibition space. On the south are both parts connected with a winter garden and terrace with a view of west.



