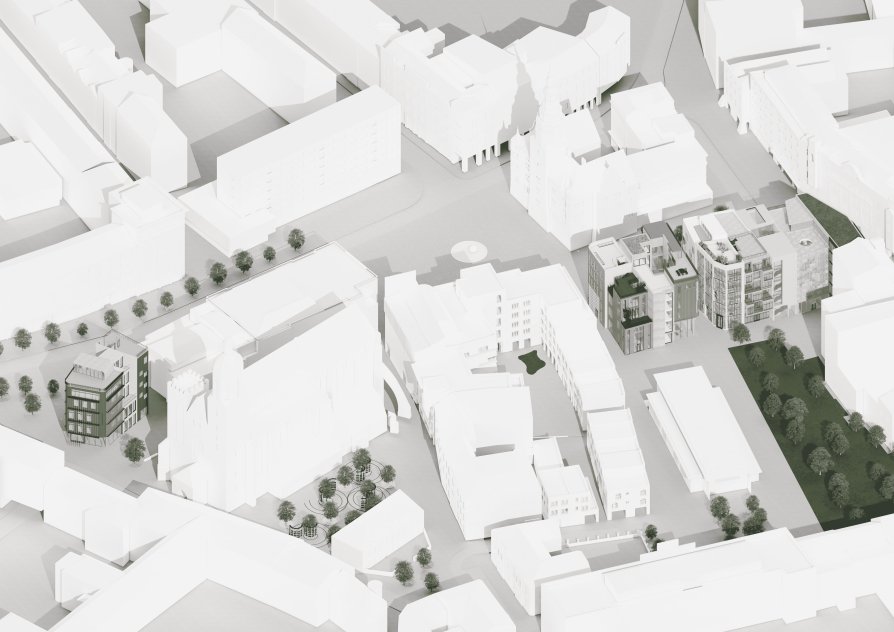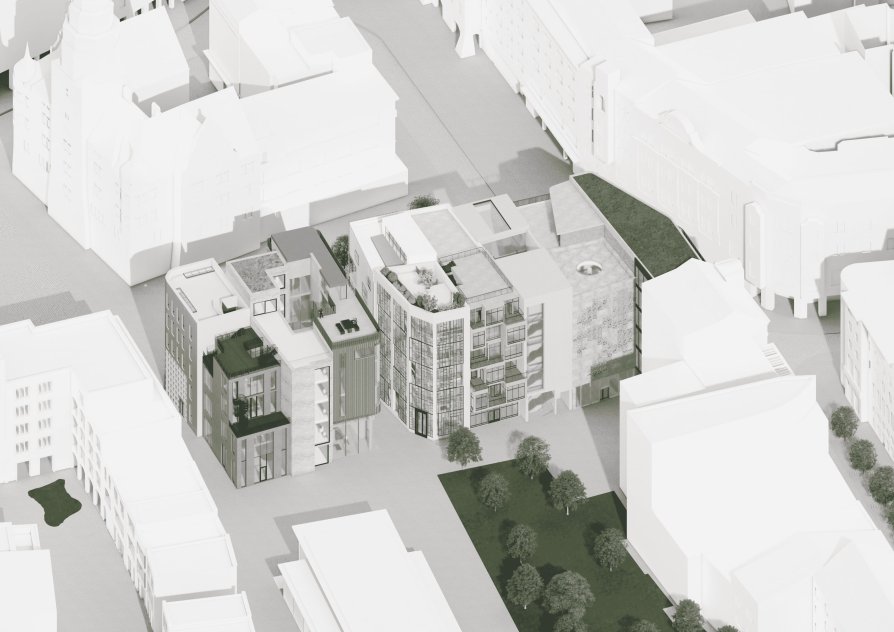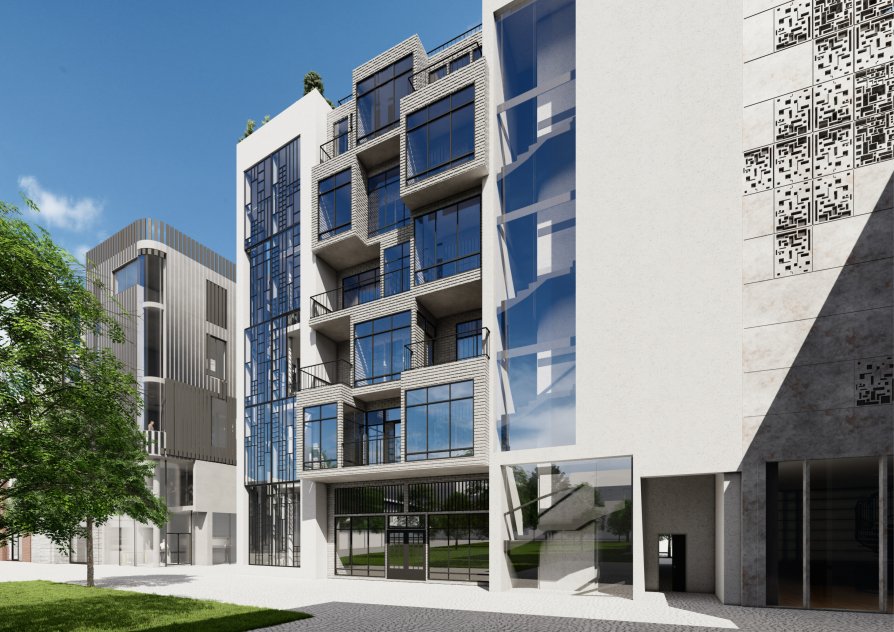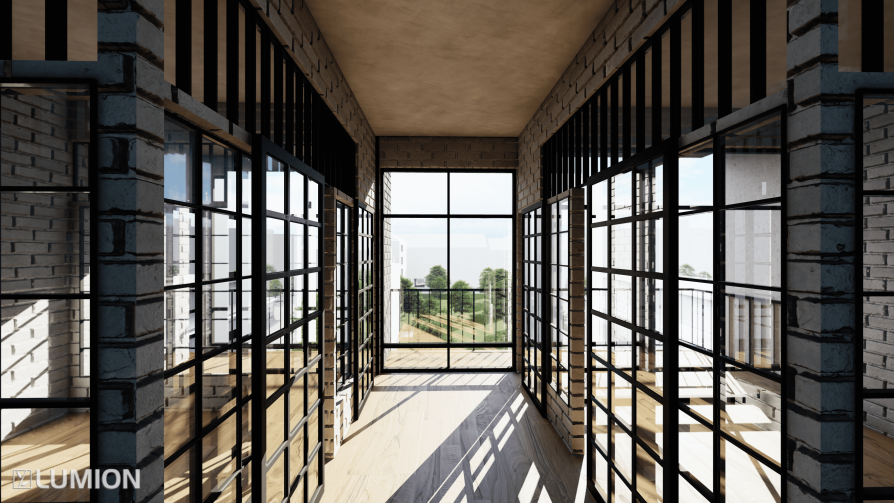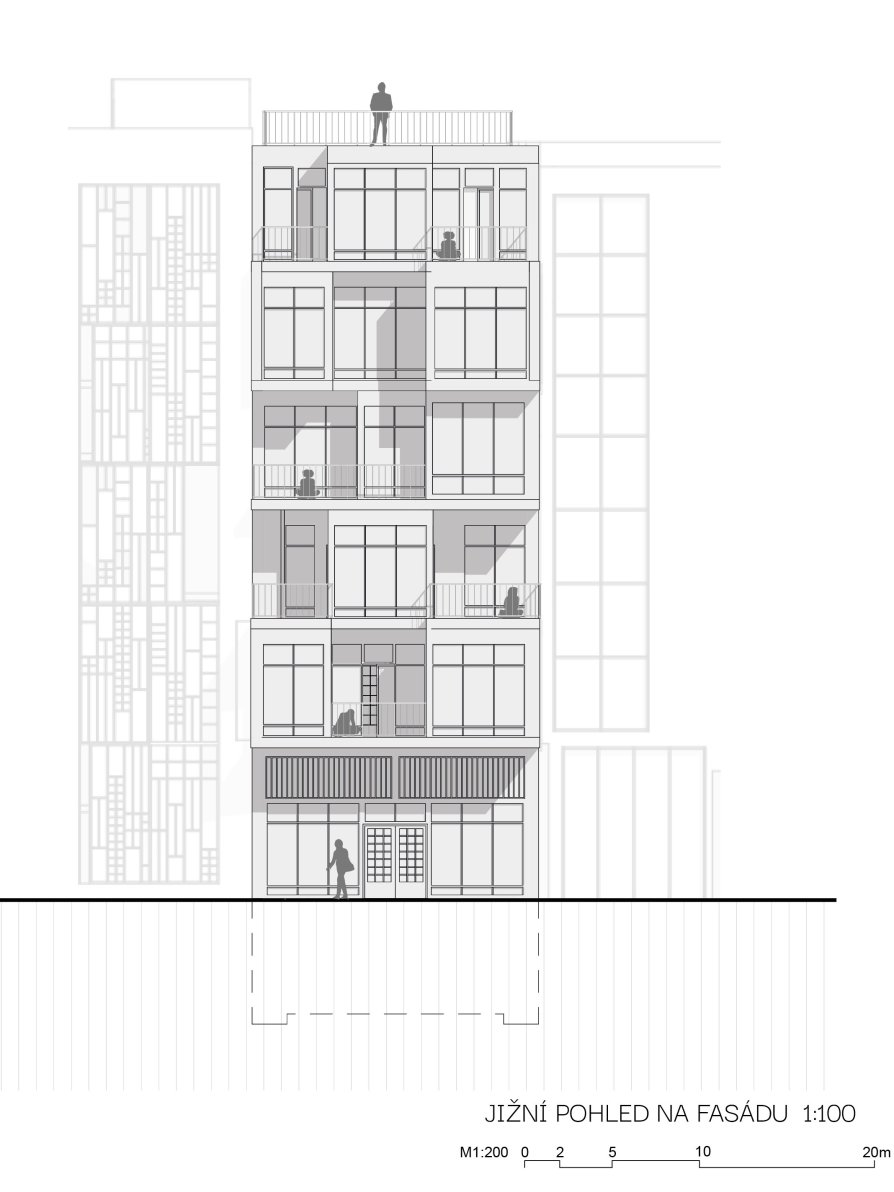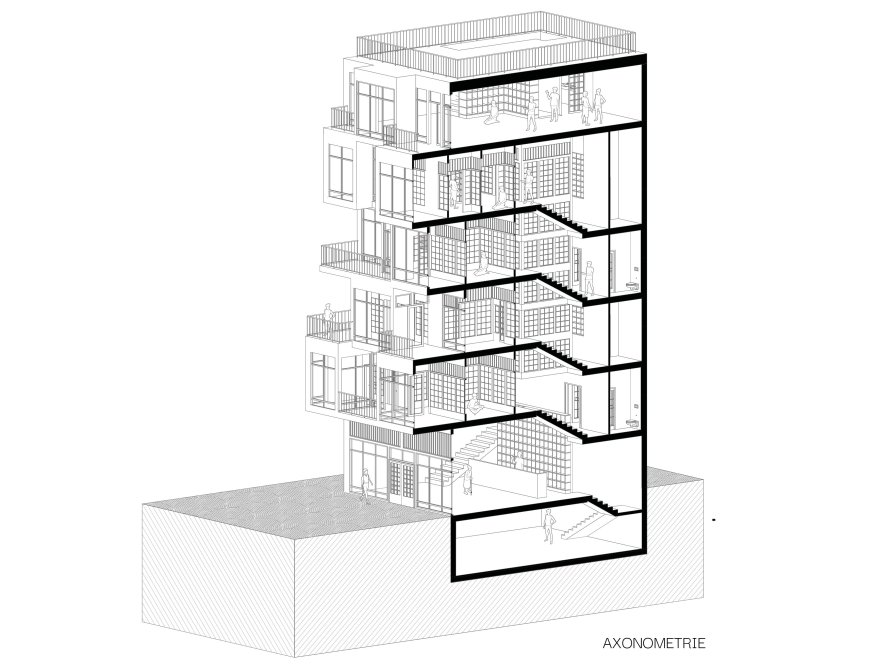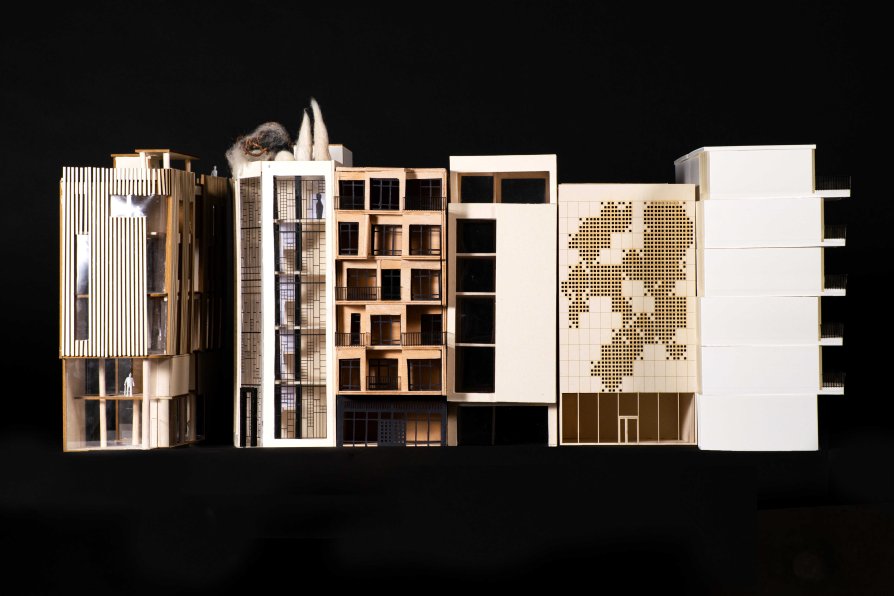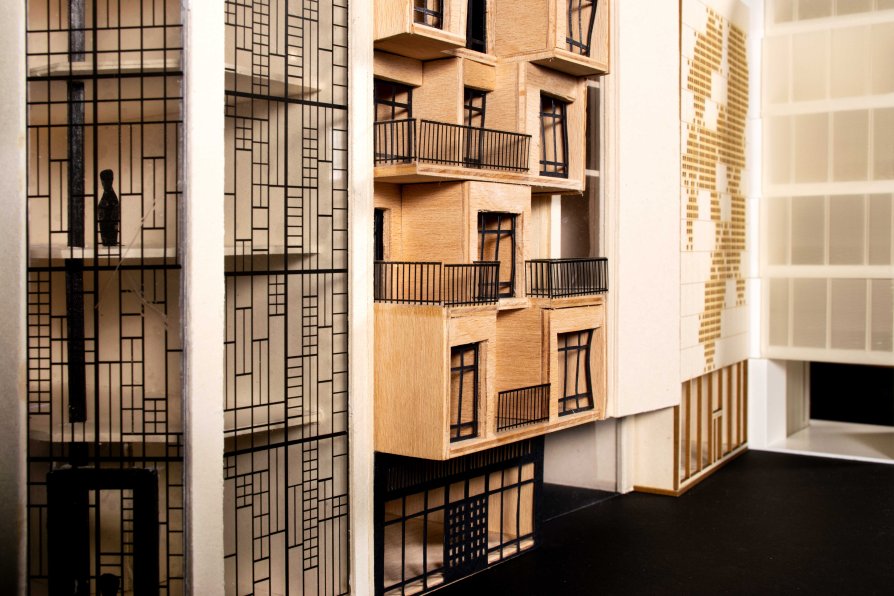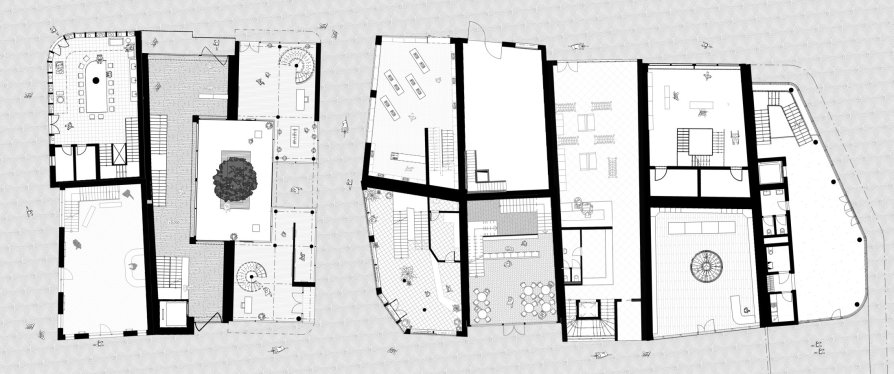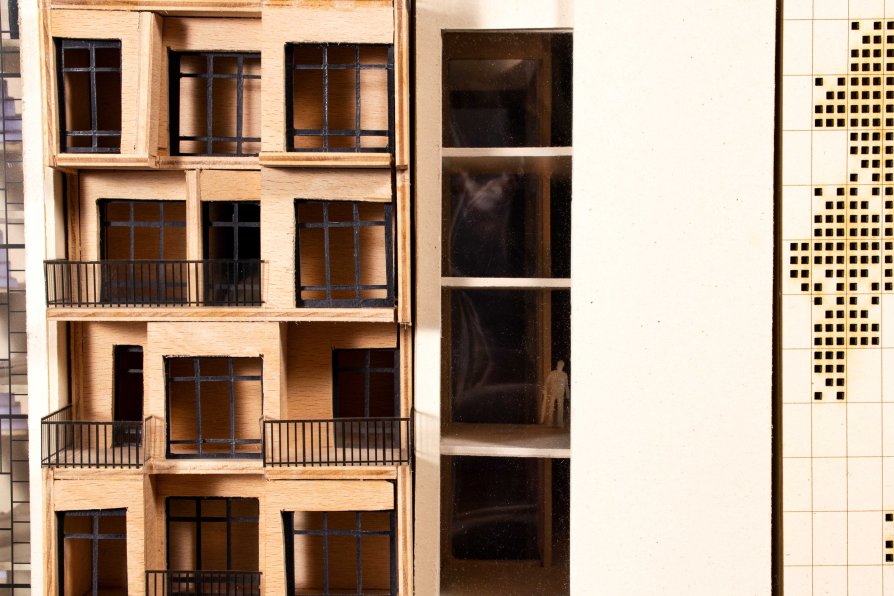ZAN projects
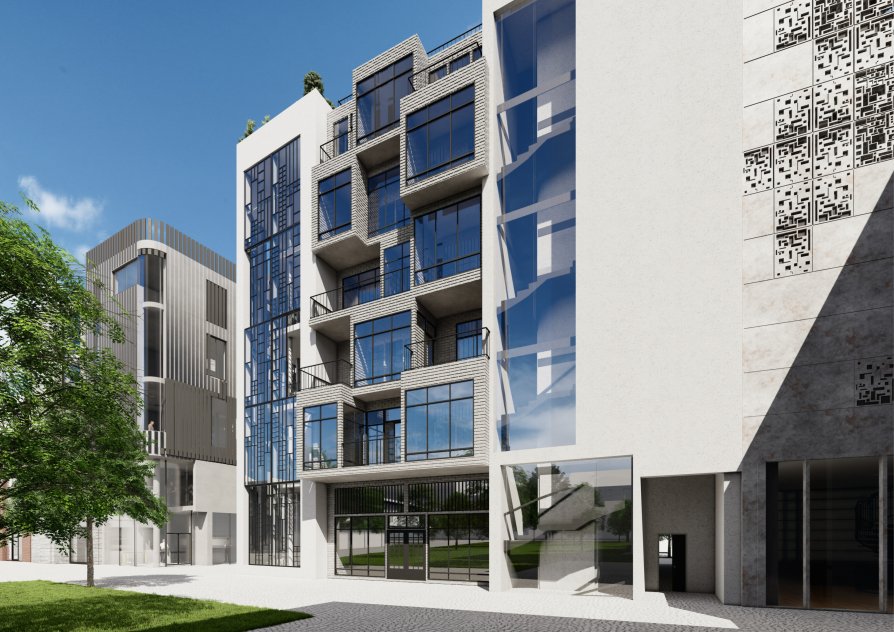
OPAVA TEAHOUSE

Annotation
The main idea of the Opava tearoom is to bring, get to know and understand the original Japanese tea ceremony. The building has 6th floors and a basement. The teahouse is based on the tatami module which is 900X1800. The distribution of this growth is written into the facade and creates a fragmented structure. The space between the individual lounges is separated by a paper wall named shoji, which is open at the top, thus setting the feeling of separation between the individual cells, but at the same time connected by light and acoustics. The top floor is all open and serves as a classroom for new tea masters.

