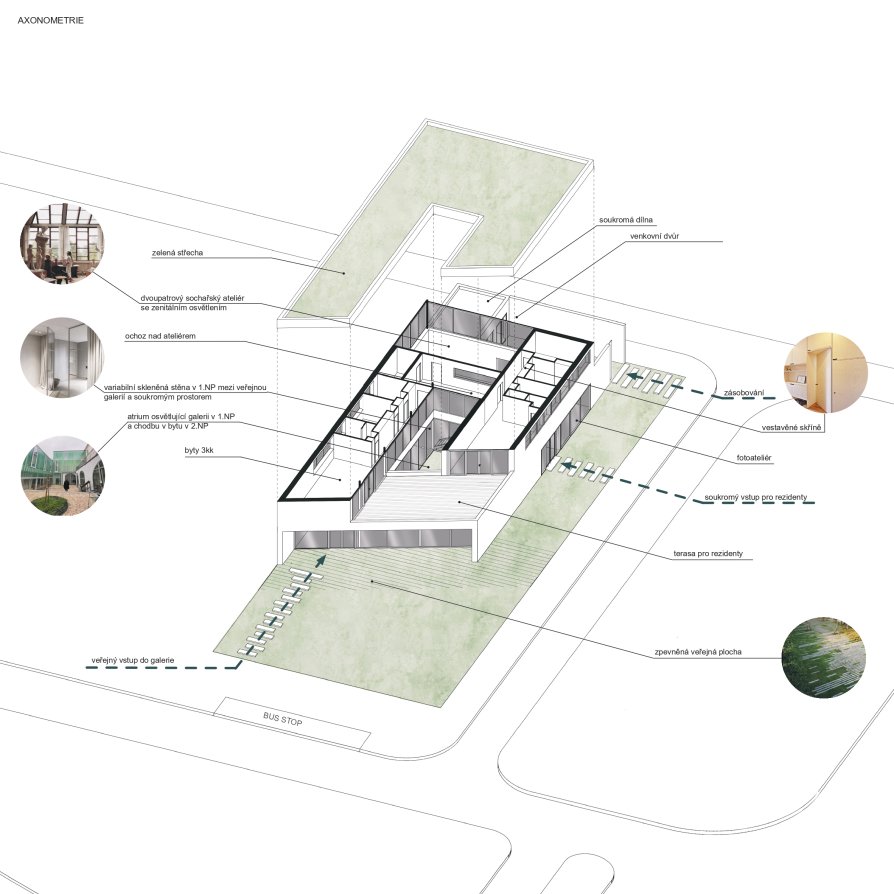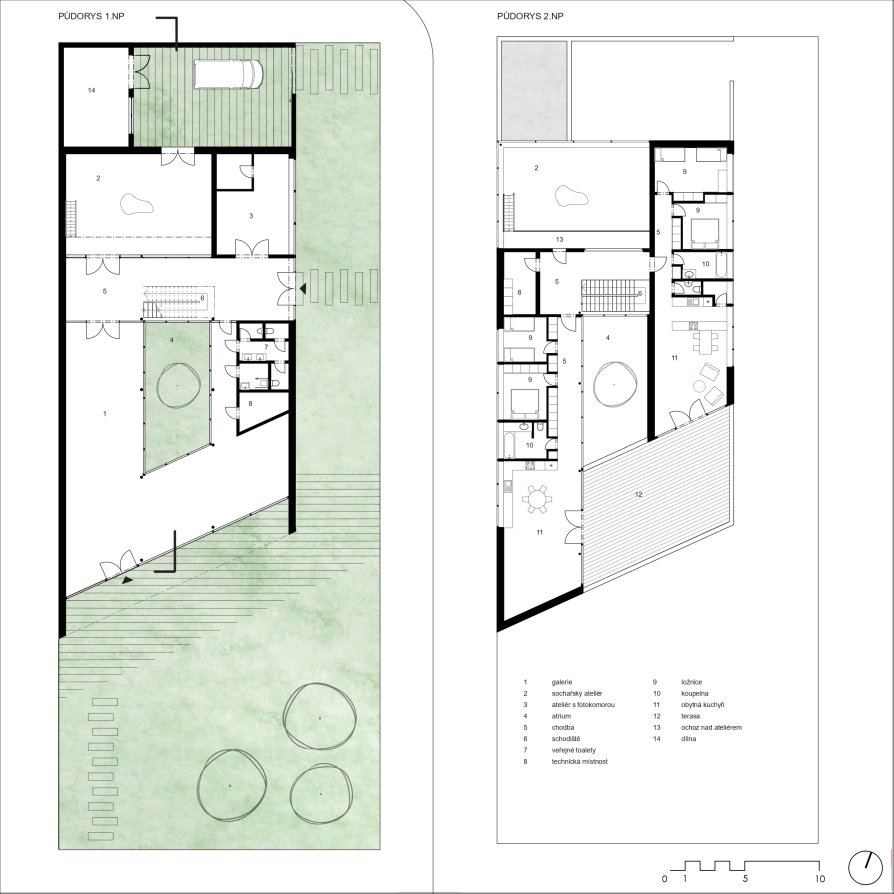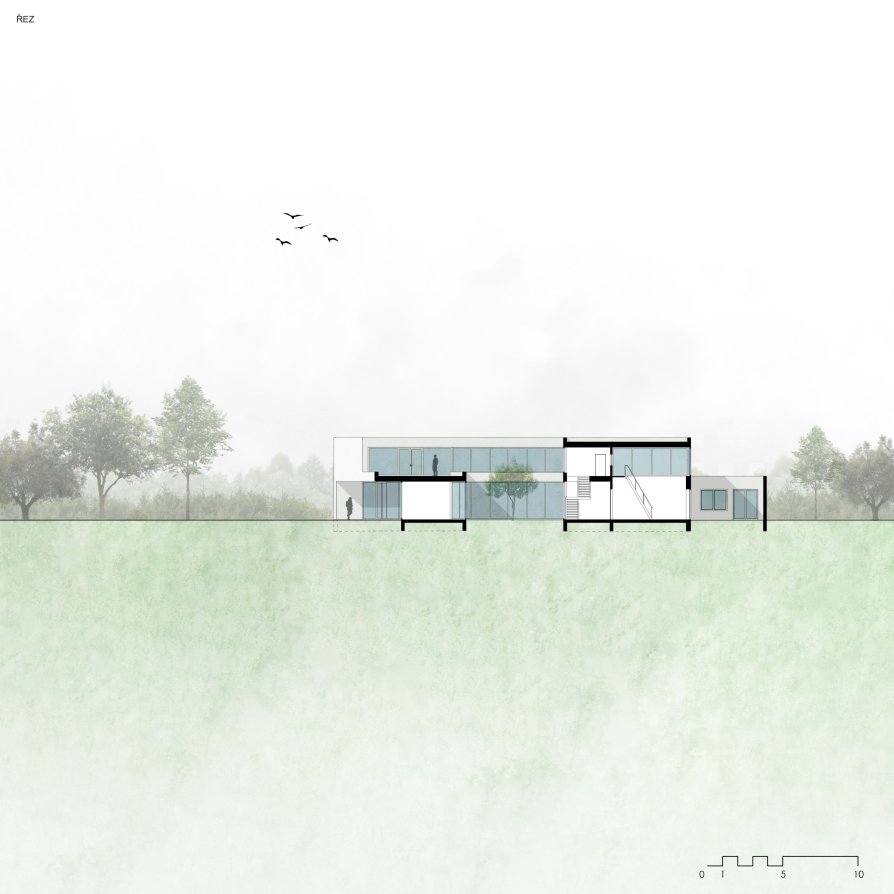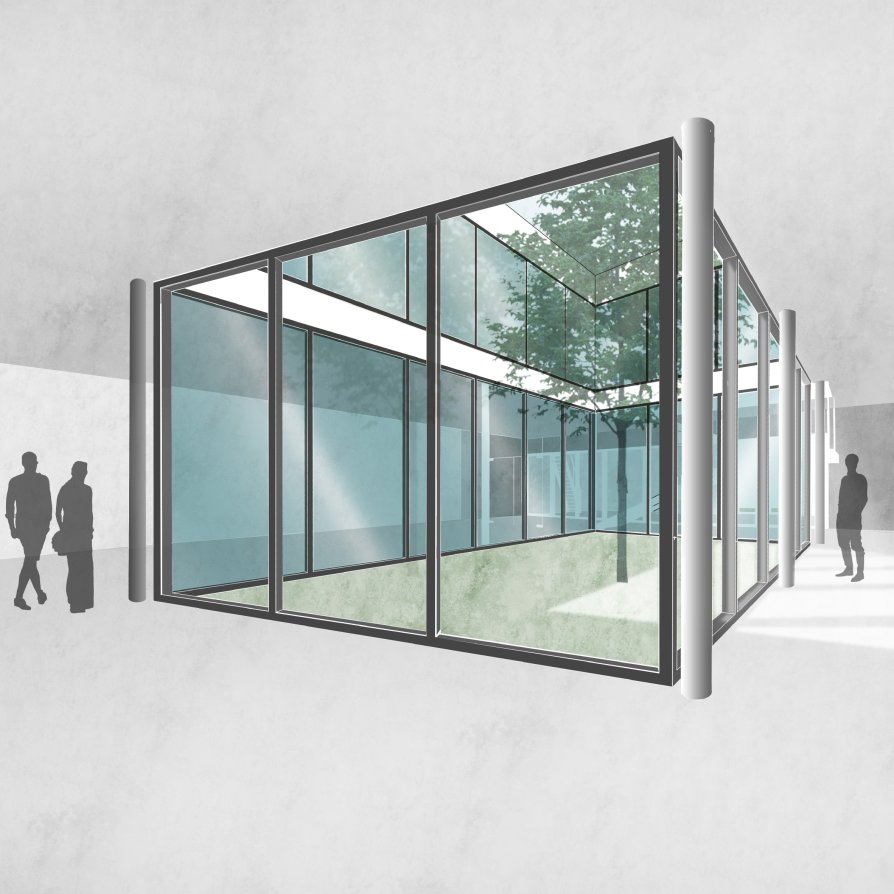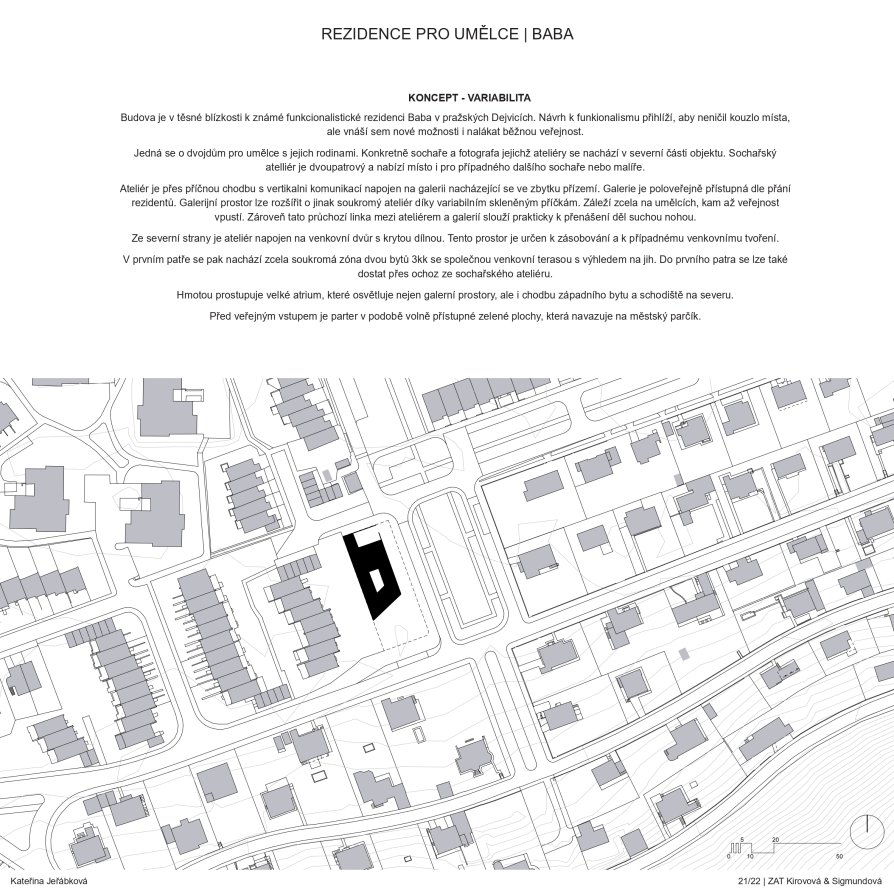ZAN projects
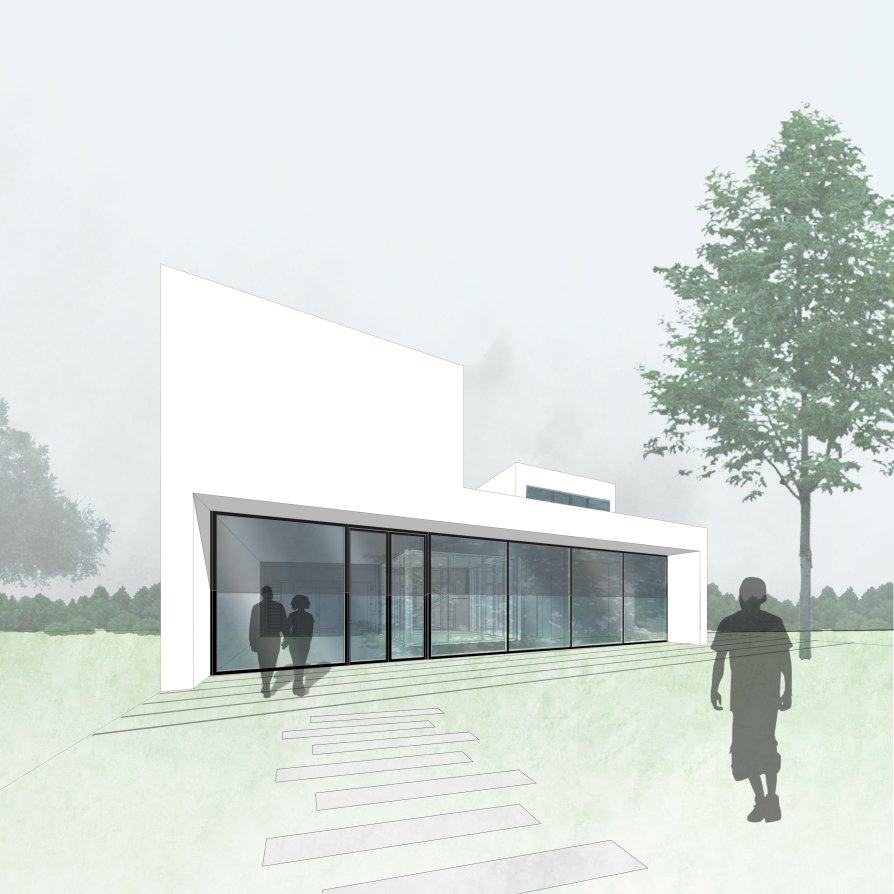
residence for artists

Annotation
The concept of this semi-detached house for artists is variability. There are photochamber and two-storied sculptural atelier offering extra working space for another artists in the northern part of the house. The variability is shown especially on the ground floor where is gallery semi accessible for public and may be extended by removing variable glass panels between the gallery and private atelier. The first floor with two 3-bedroom apartments is accessible by a staircase next to the atrium, which adds more natural light to the gallery, and also be accessed via clerestory in the sculptural atelier.

