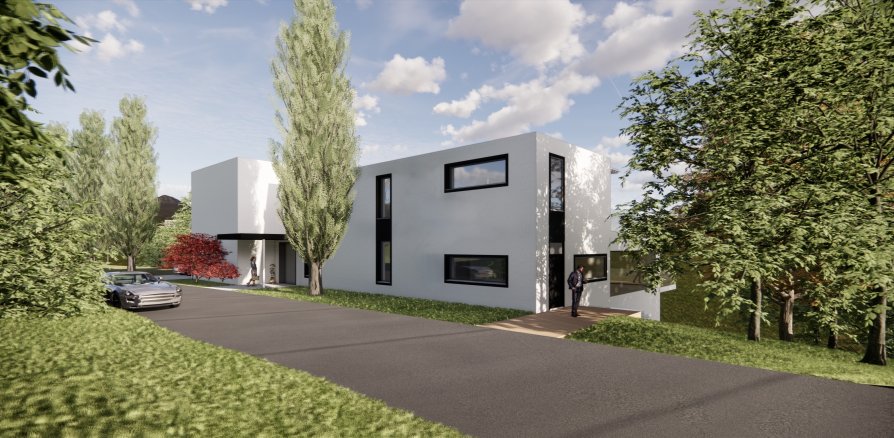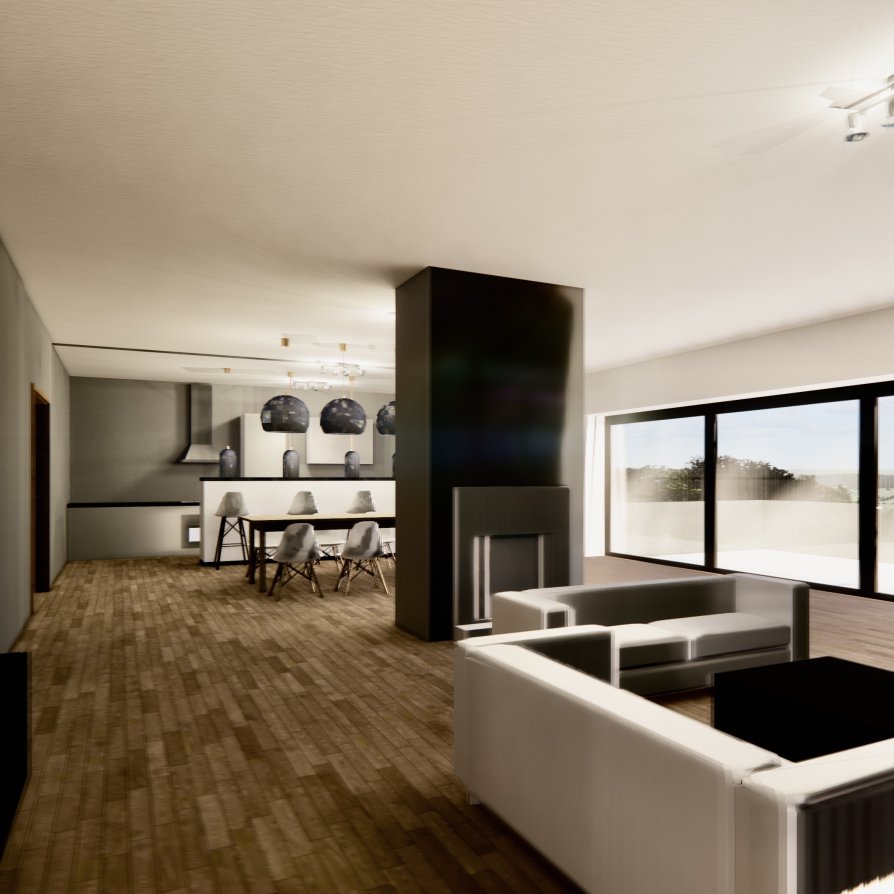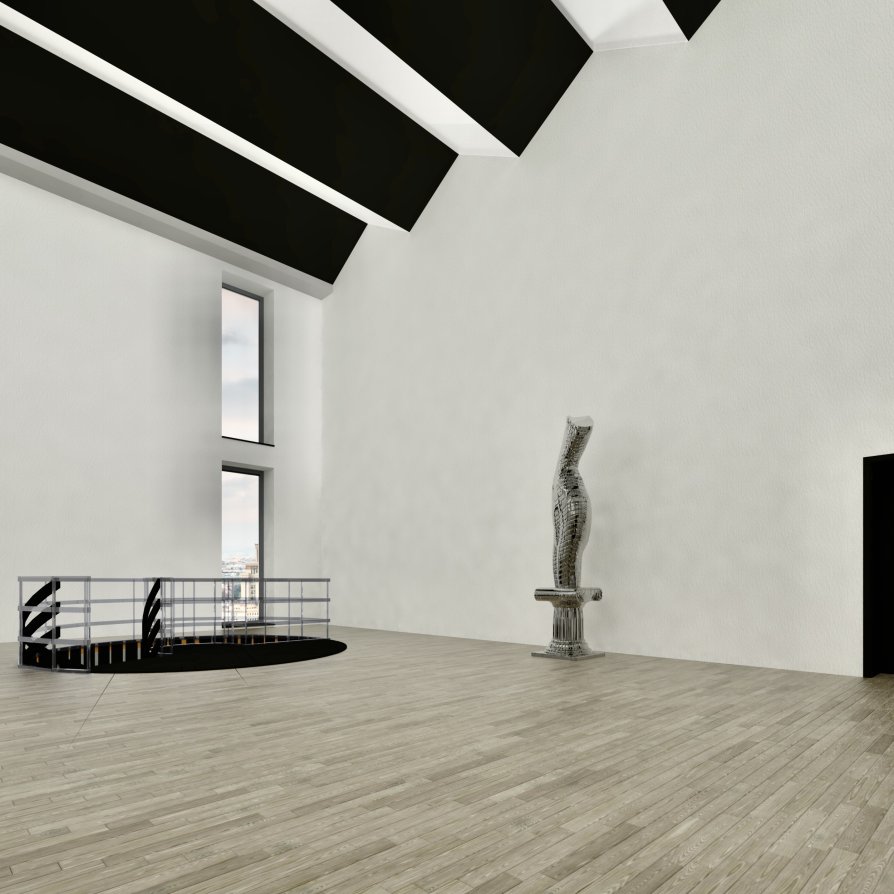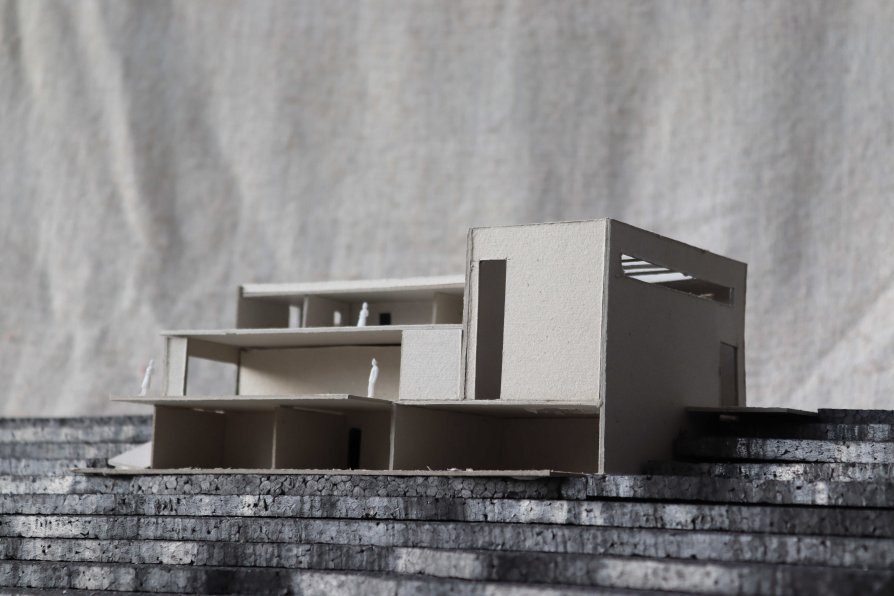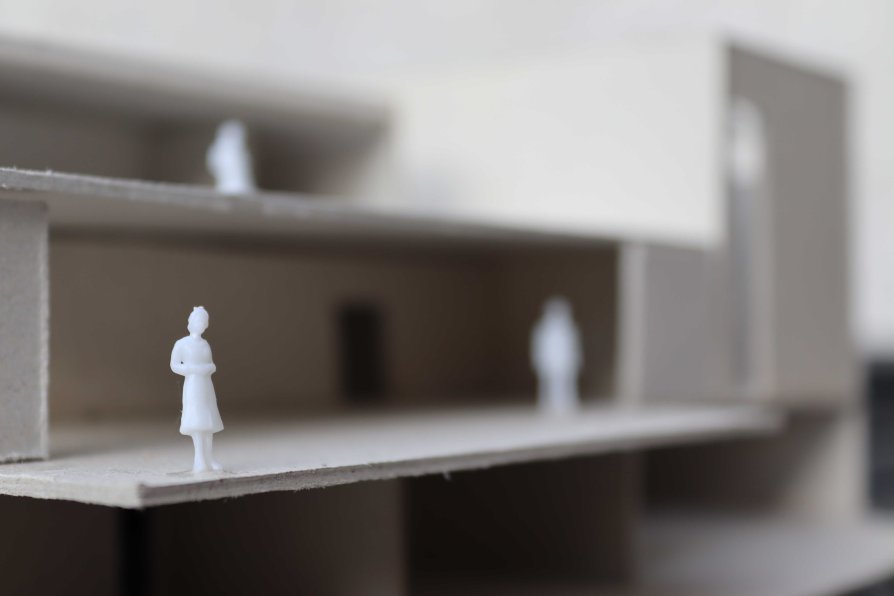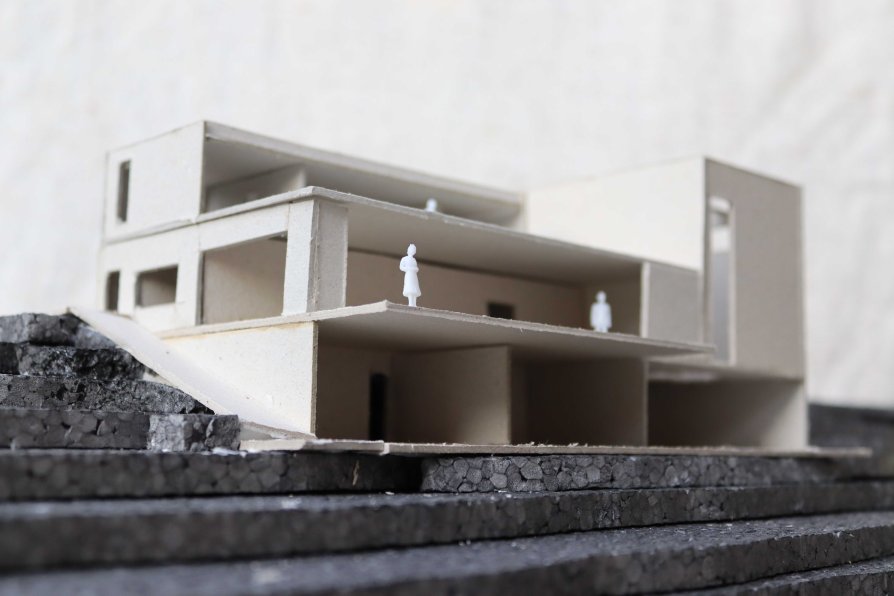ZAN projects
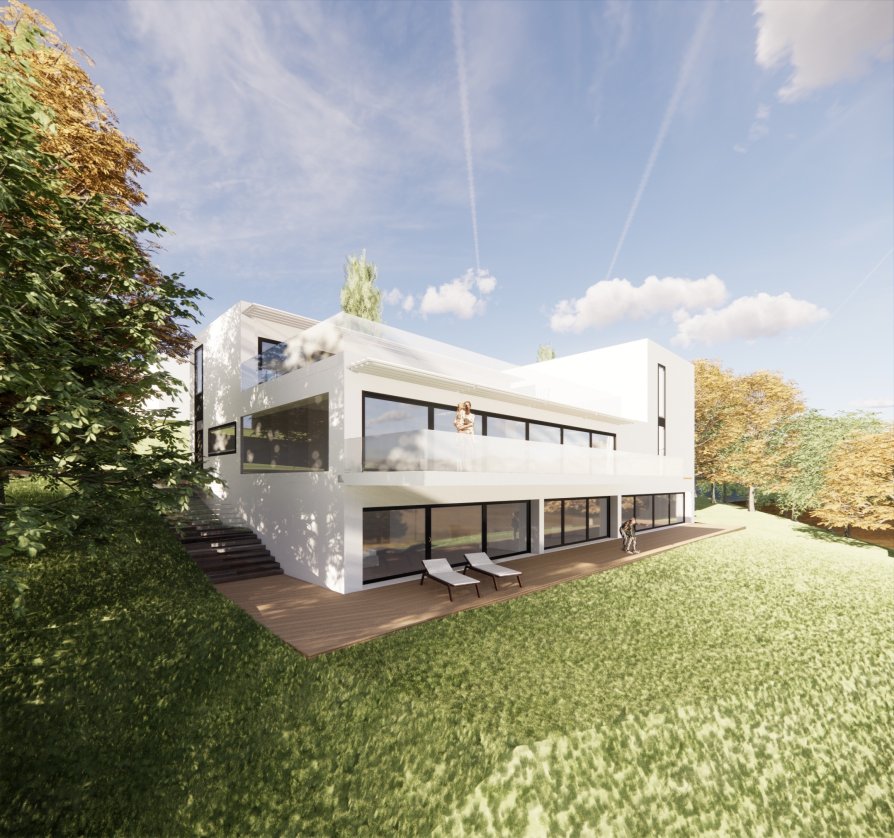
Sculptor's house

Annotation
The design of the house for sculptors is situated in the functionalist settlement of Baba, in Prague's Dejvice. The living area consists of a living room with kitchenette and a studio for a butler at street level (1st floor), two children's rooms with access to the garden and spa in the underground level and finally a master bedroom on the floor above street level (2nd floor). The living area is contrasted by the working part of the studio in the north-western part of the building, which intersects several floors with its height. Solar panels are placed on the roof of the studio to reduce operating costs for electricity and reduce the carbon footprint of CO2.

