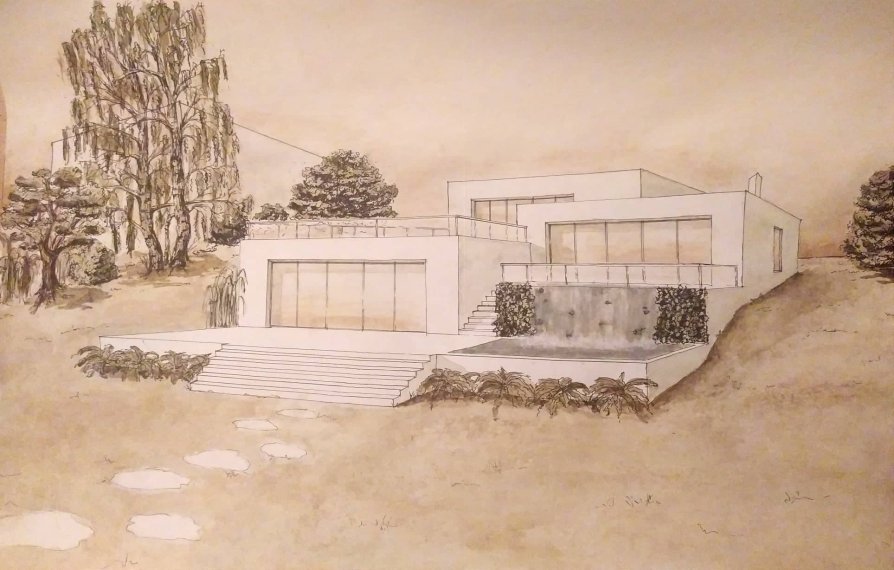ZAN projects

FAMILY HOUSE WITH ATELIER

Annotation
The main concept of this villa was the division of the whole into 3 volumes, each representing a certain function - working (studio), social (day), and private (night) part. The shaping of the house is designed so that the house respects the fluidity of the terrain and at the same time meets the requirement of comfortable use. This is also related to the floor layout, where we descend from each floor by only half the height.
