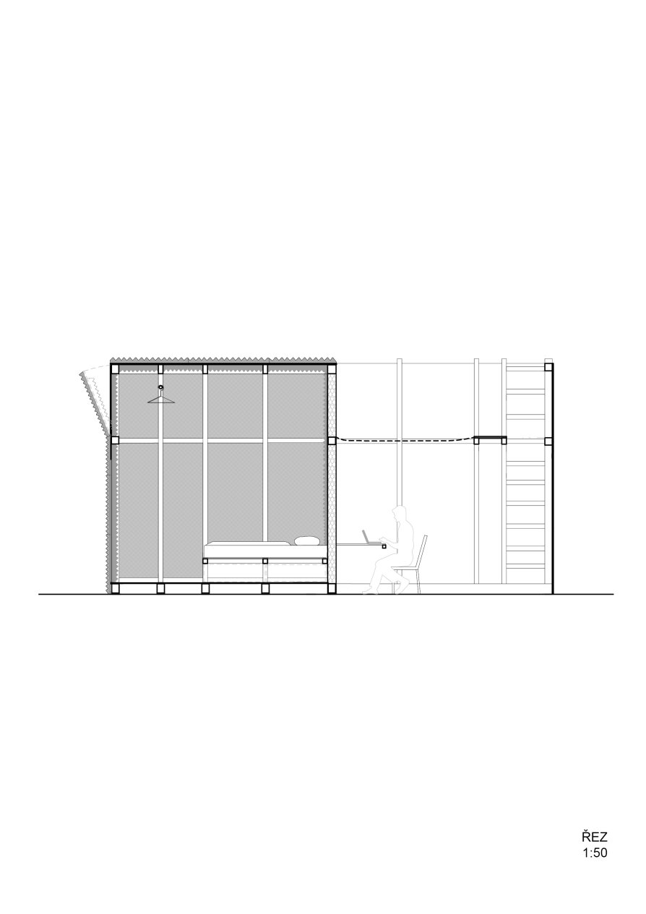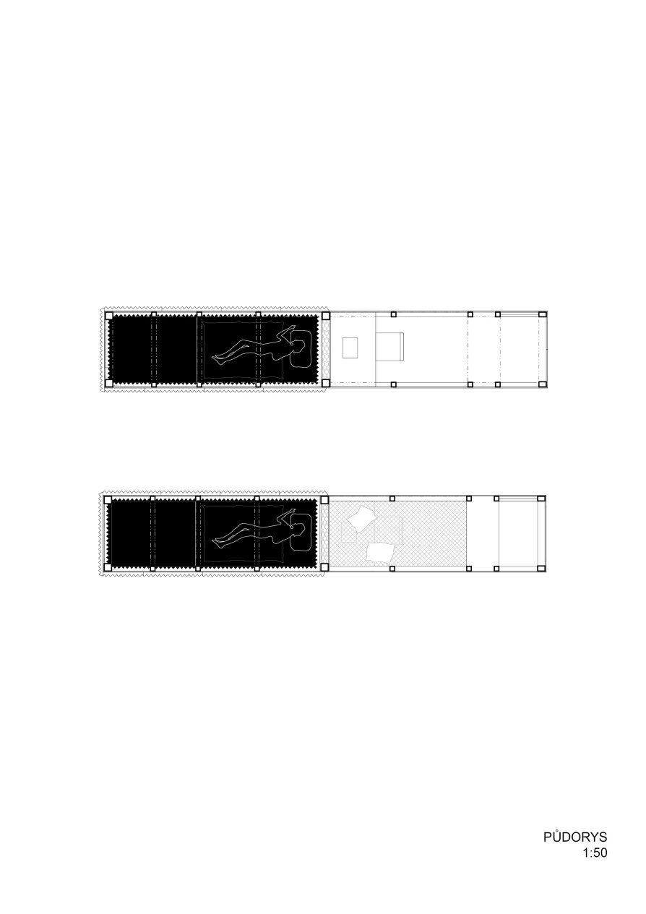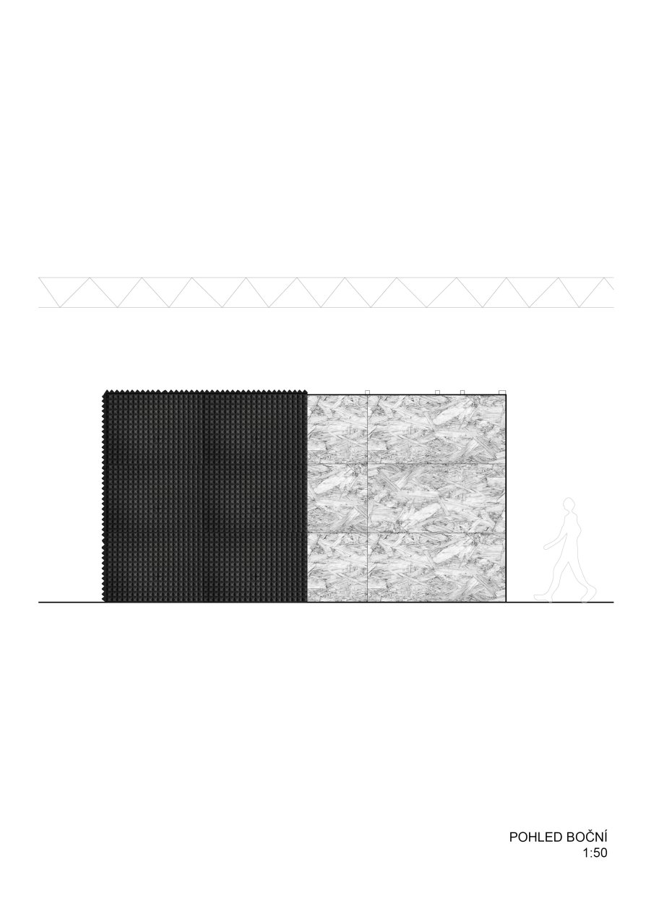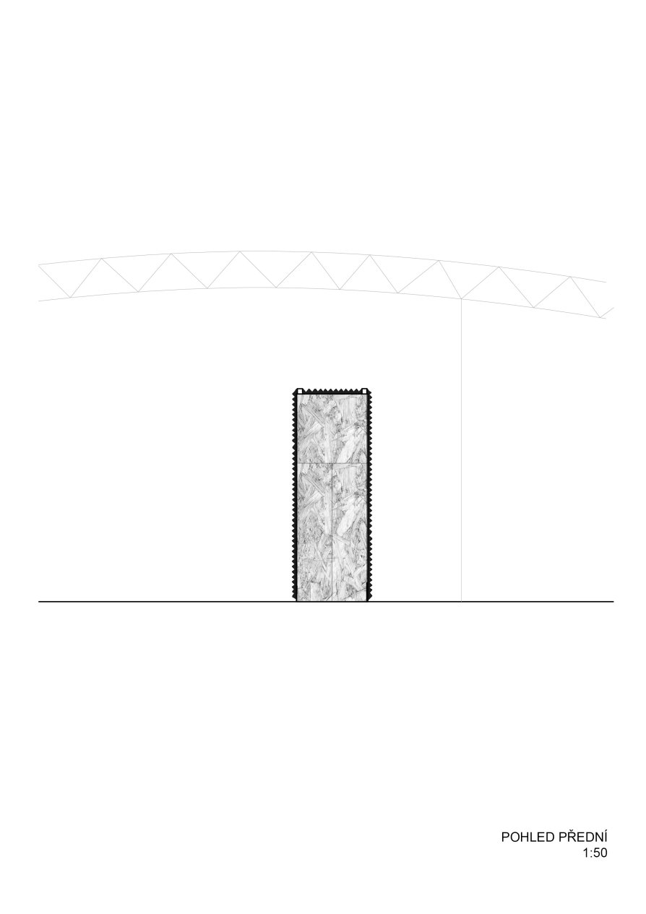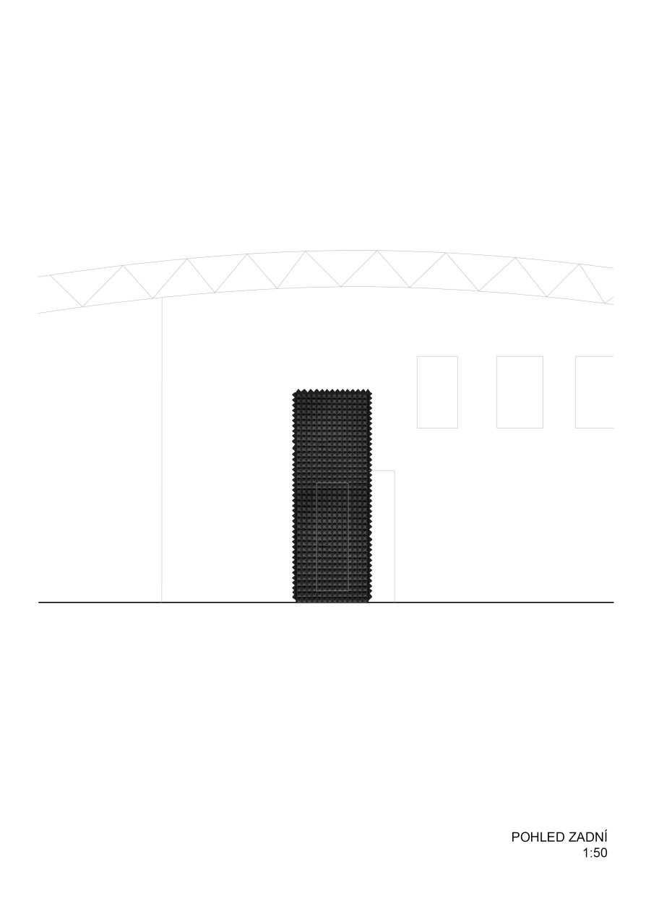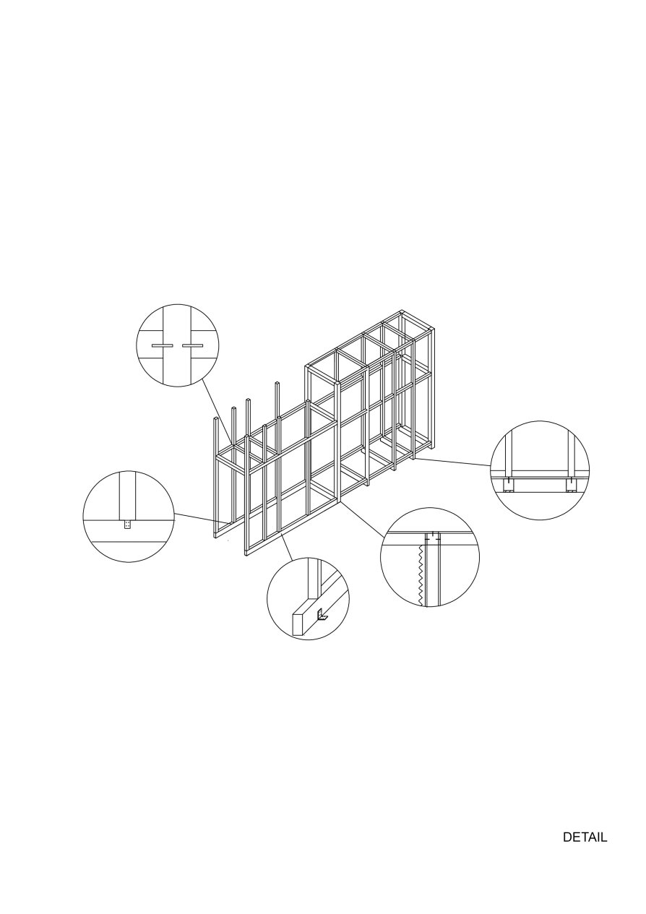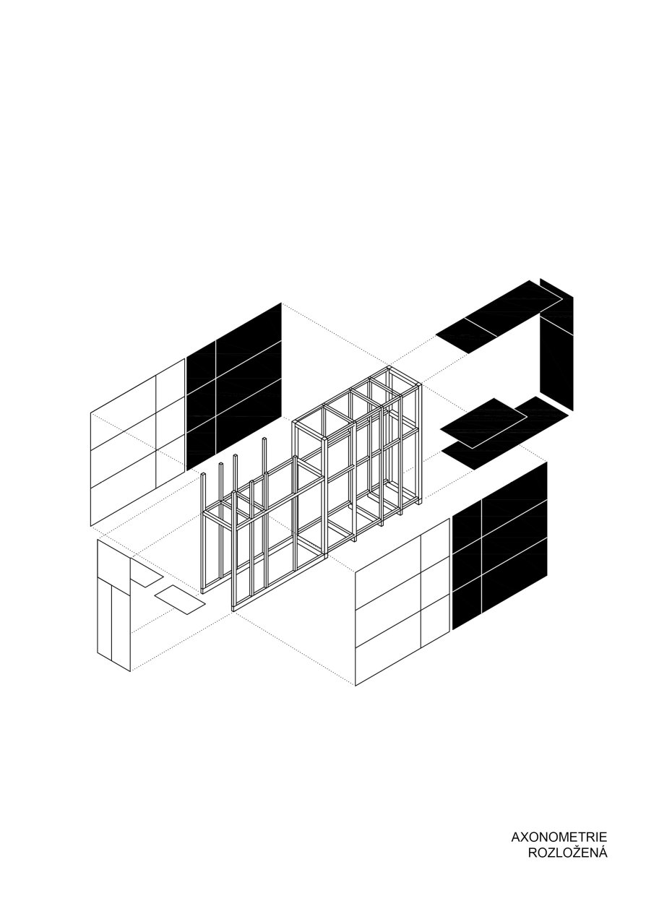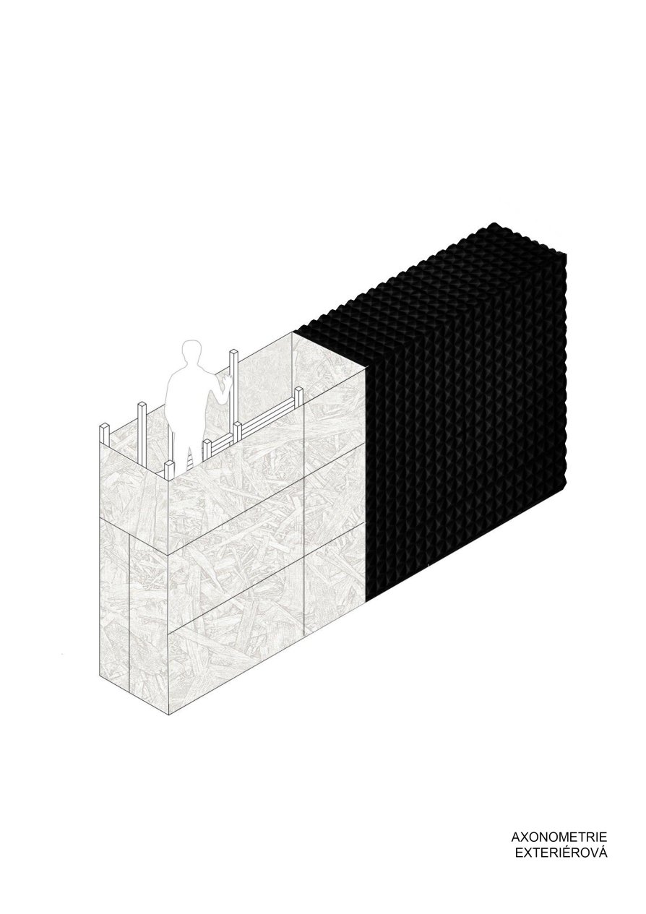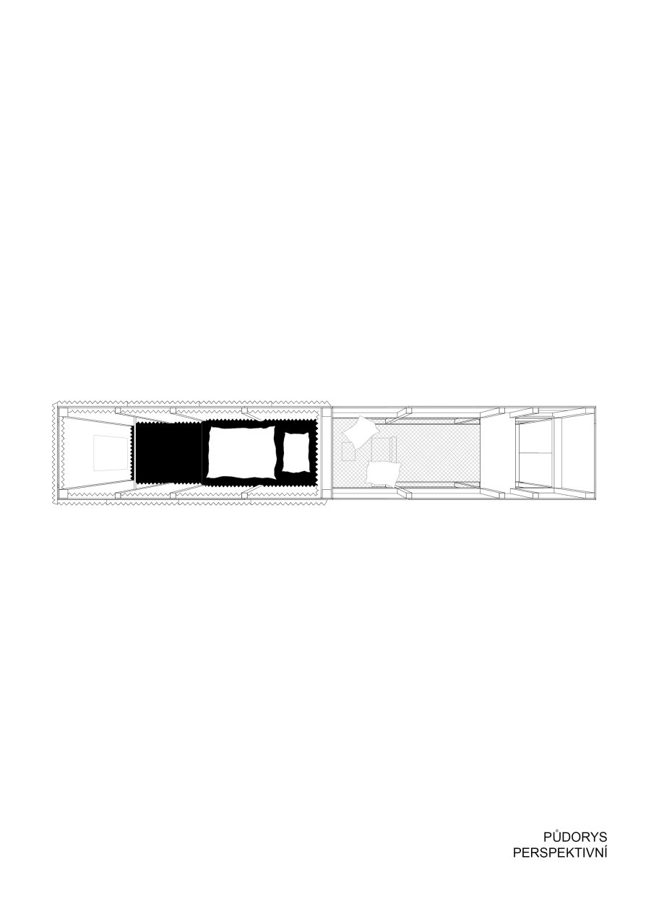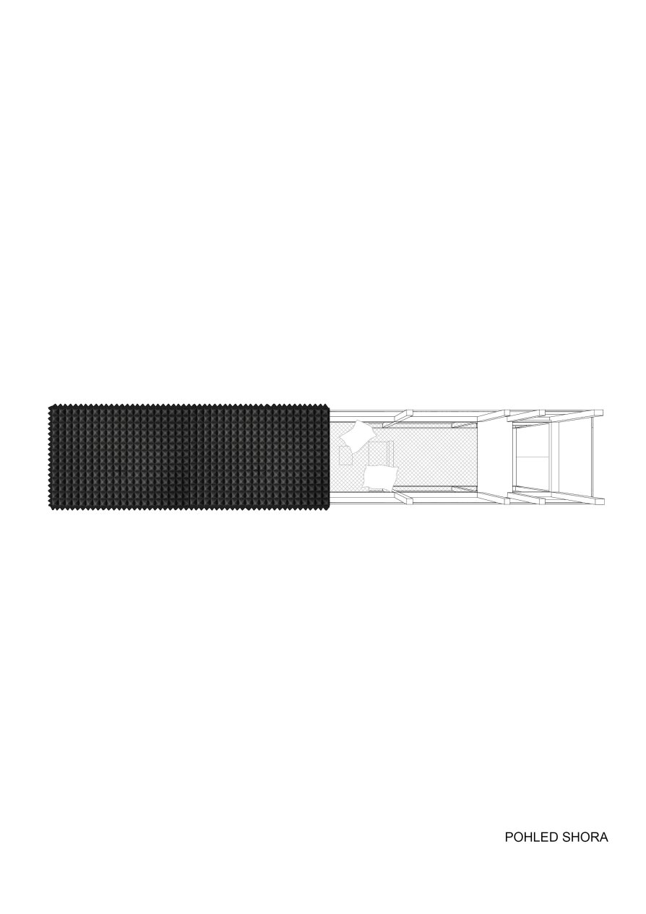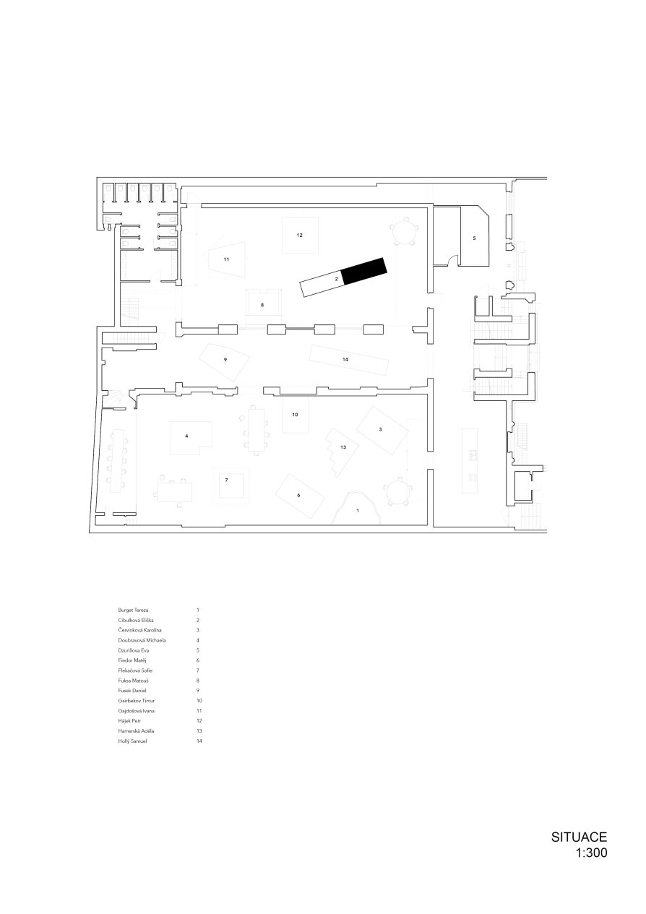ZAN projects
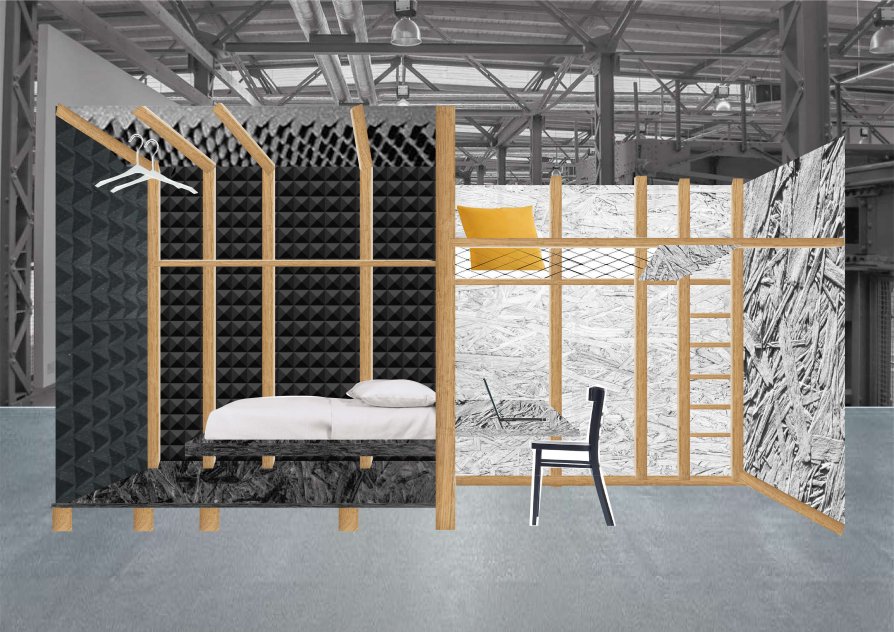
black and white

Annotation
The cell for temporary residence covers an area of 1.25 x 7.2 m. These dimensions are based on the need to separate the spaces inside the cell. The cell consists of two contrasting parts, black and white. Each of the parts has its own entrance. The black zone is designed as a dark and quiet place separated from the rest of the hall and is intended primarily for sleep. Its walls and ceiling board are covered with acoustic foam insulation, the whole zone is raised on wooden prisms, which are separated from the floor by rubber. The second part of the cell - the white zone, provides space mainly for work. This part uses the existing floor of the hall, to which a wooden frame is attached. The white part of the cell has no ceiling and is, unlike the black part, bright and open.

