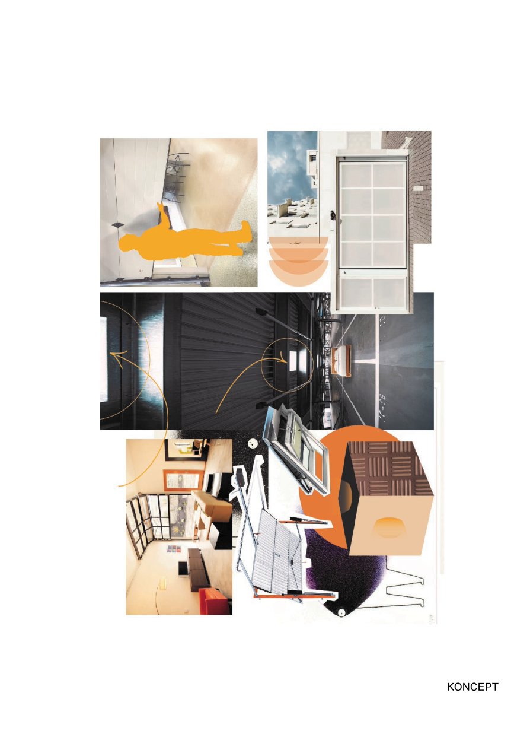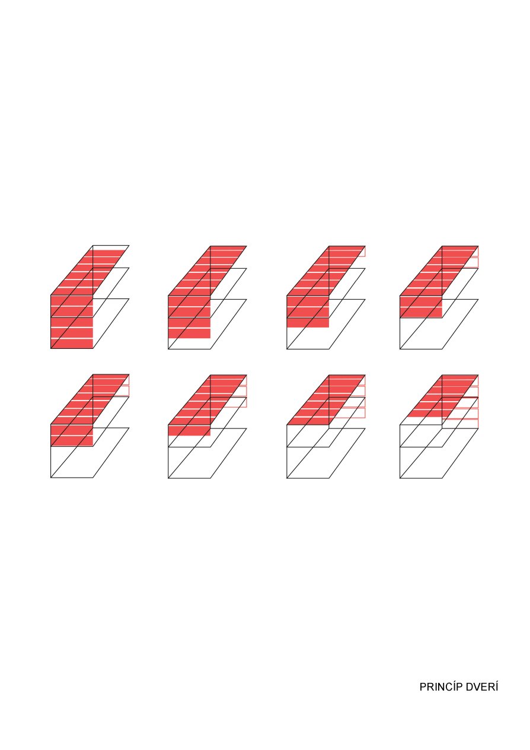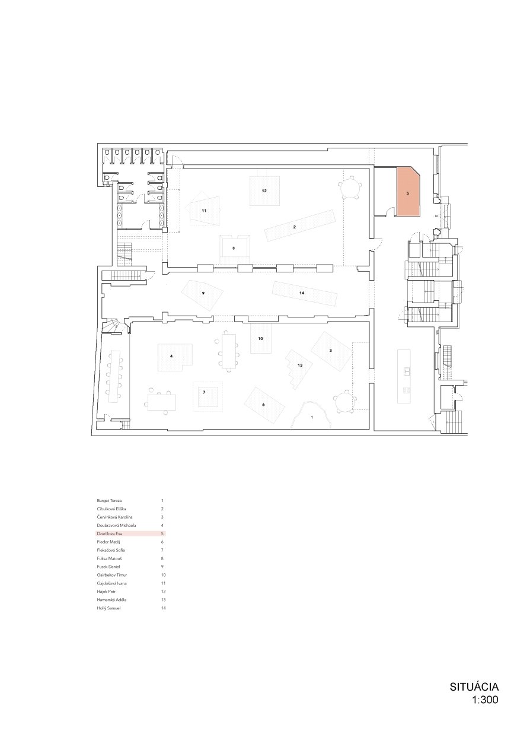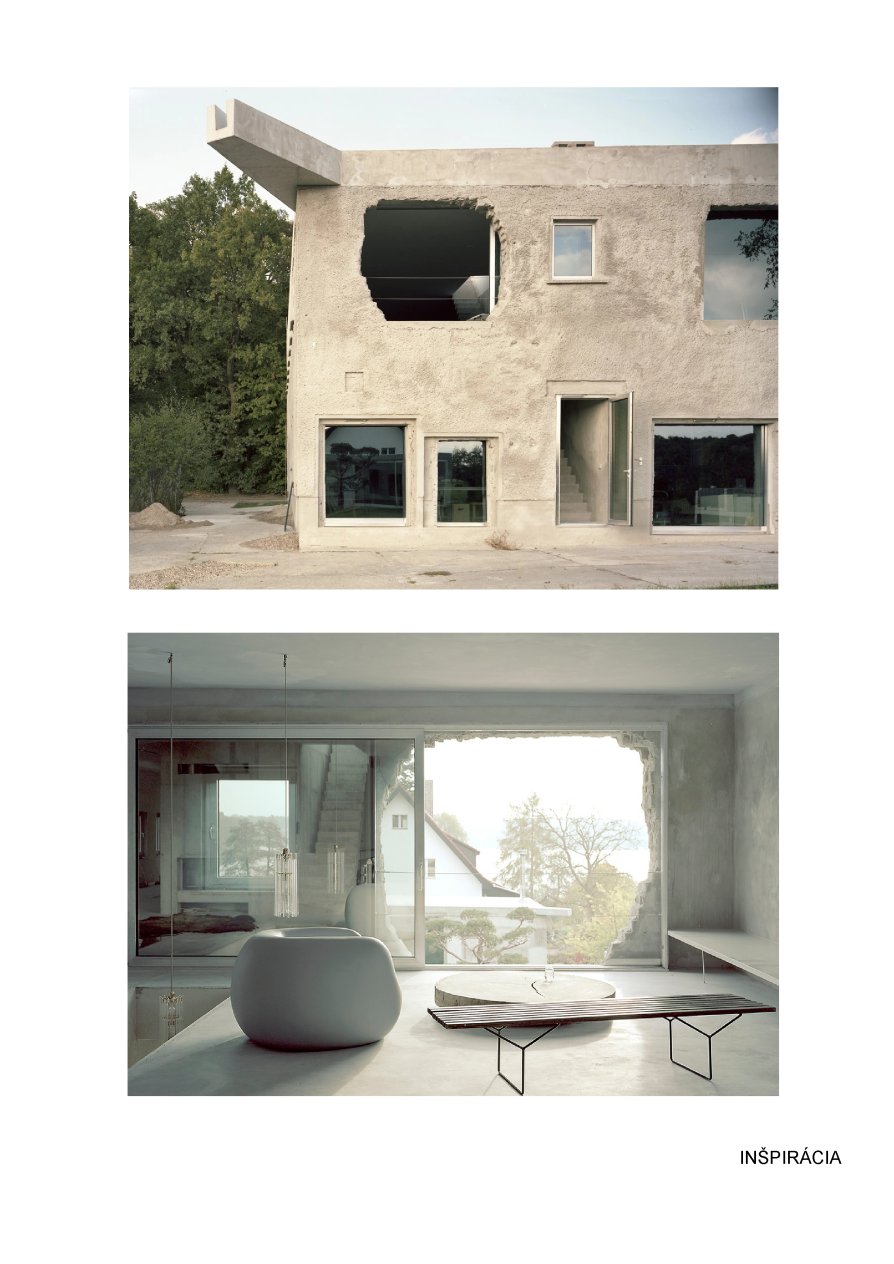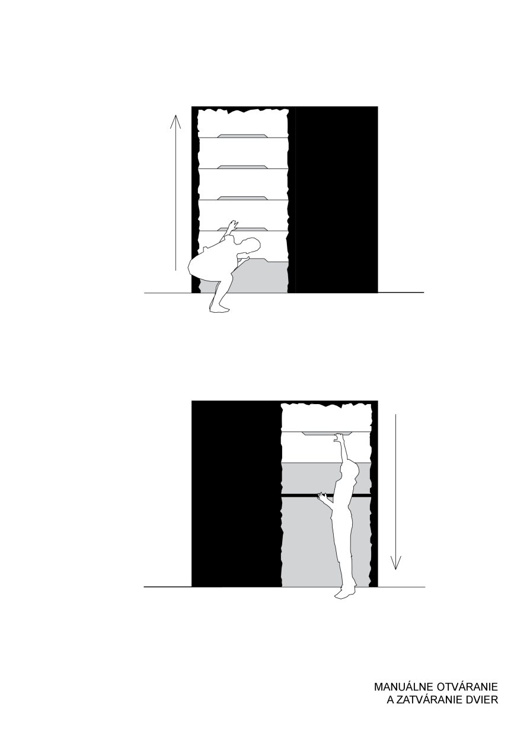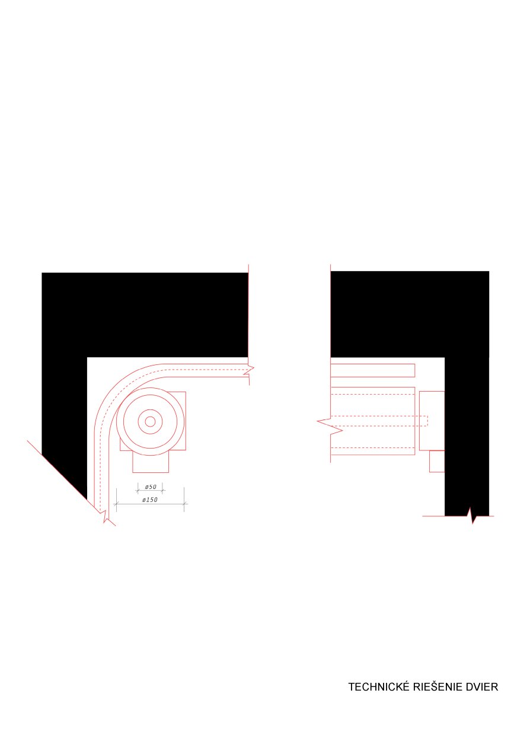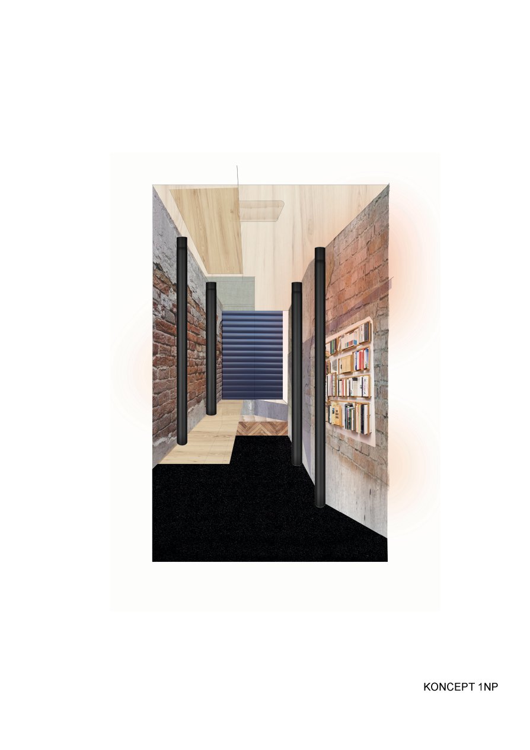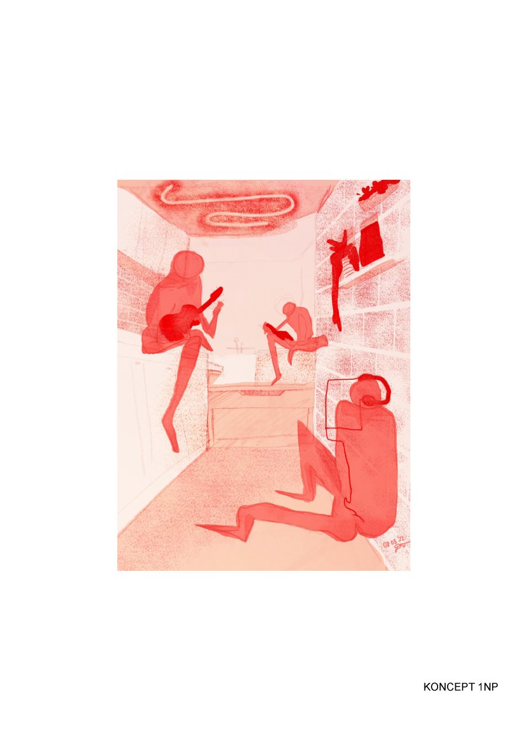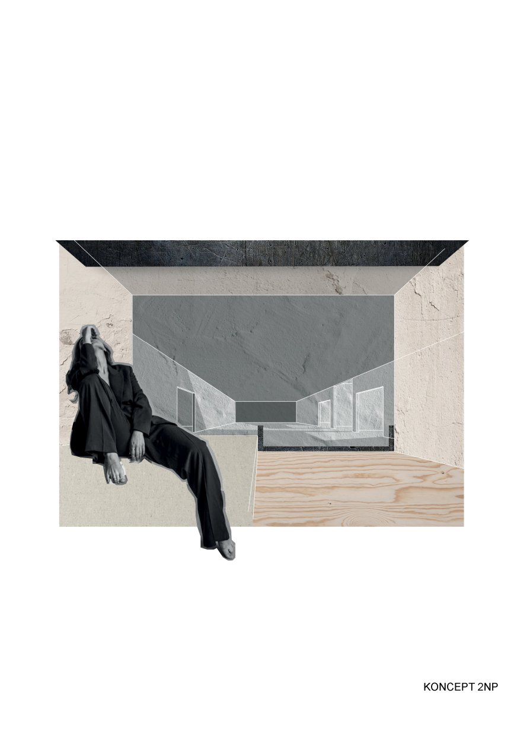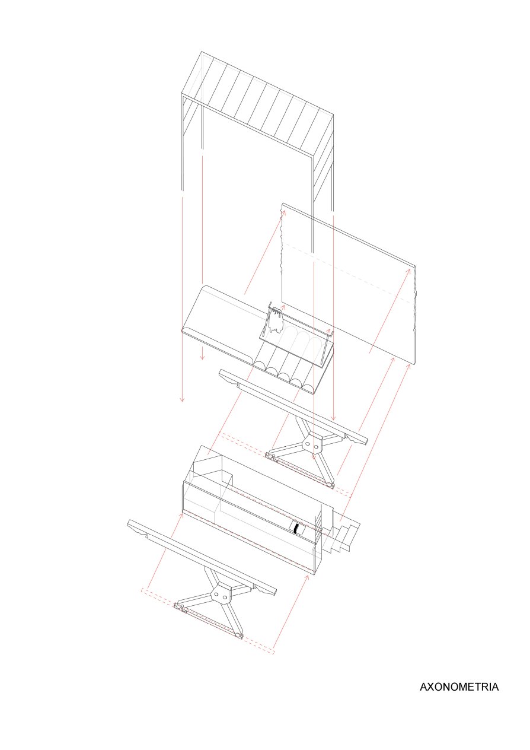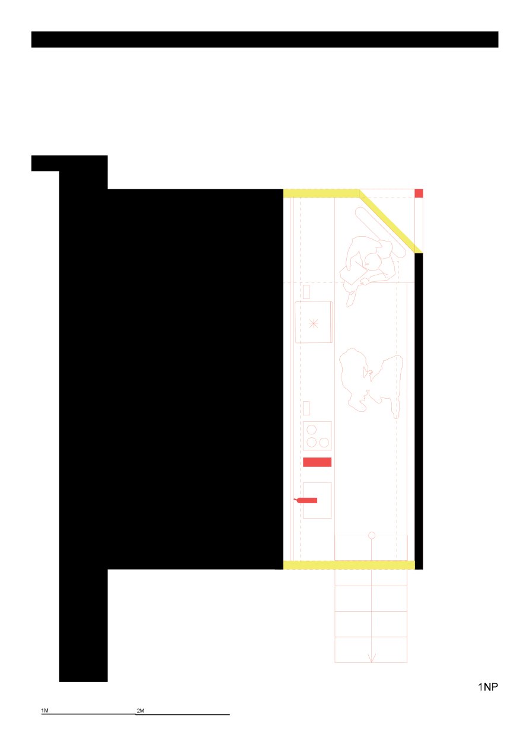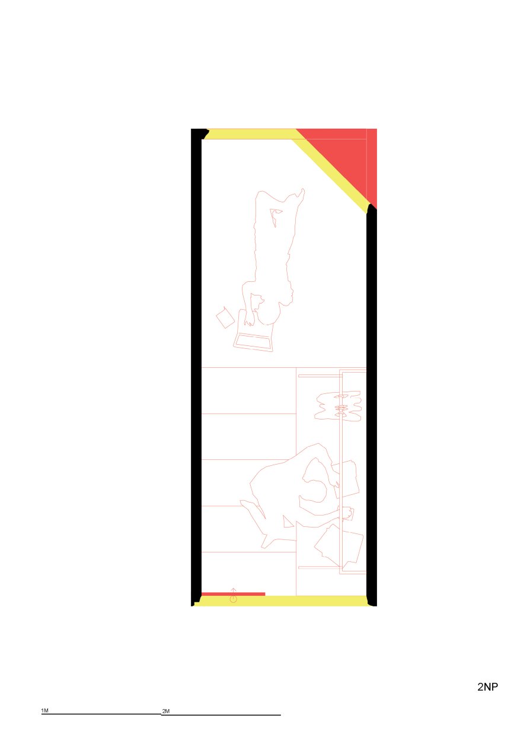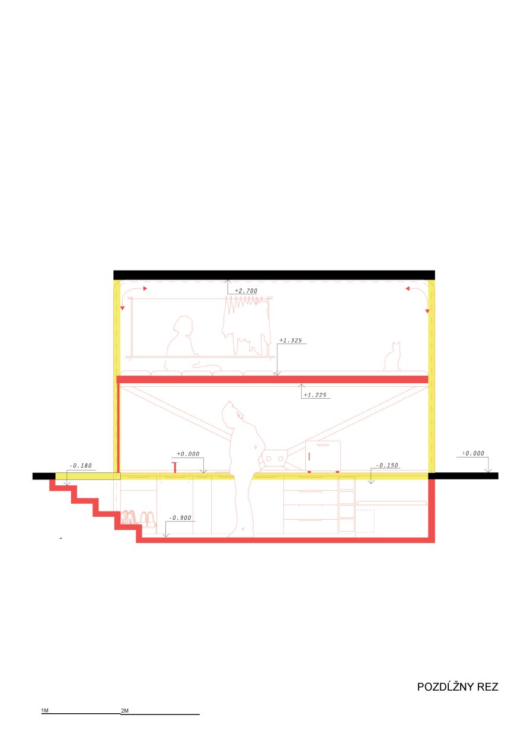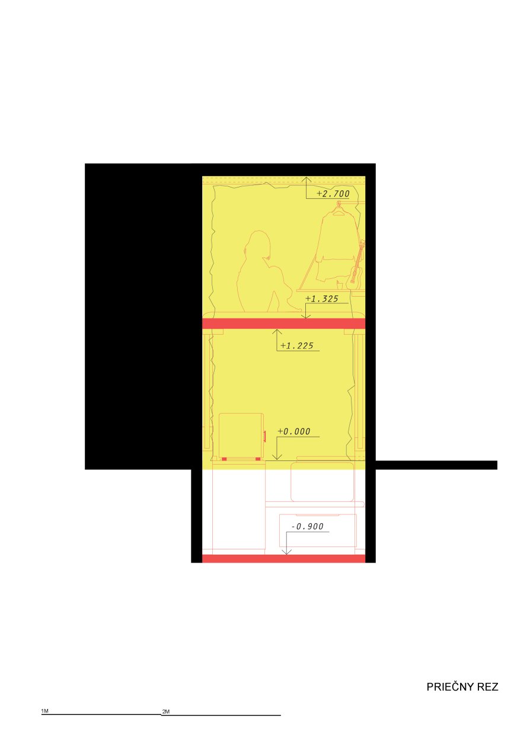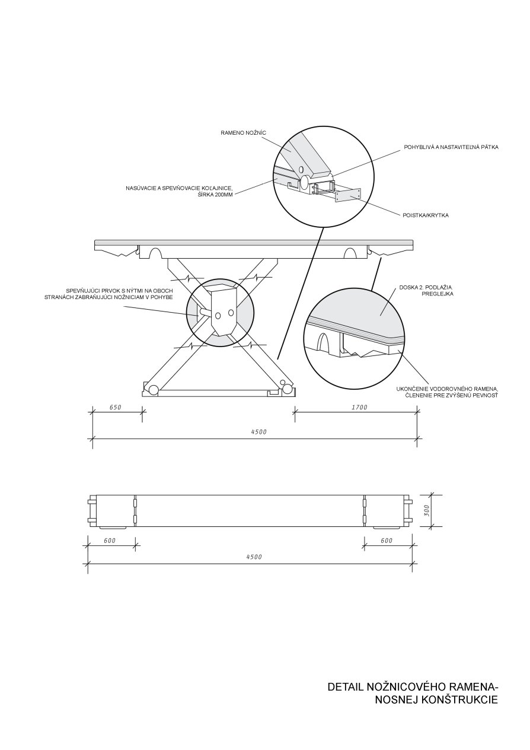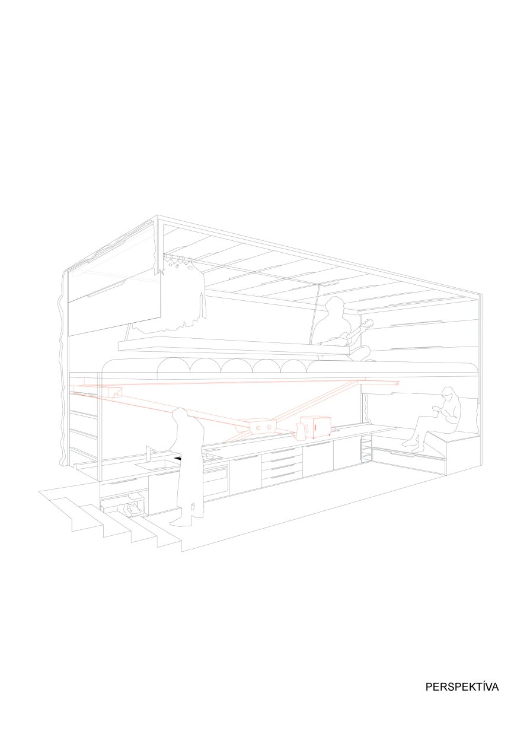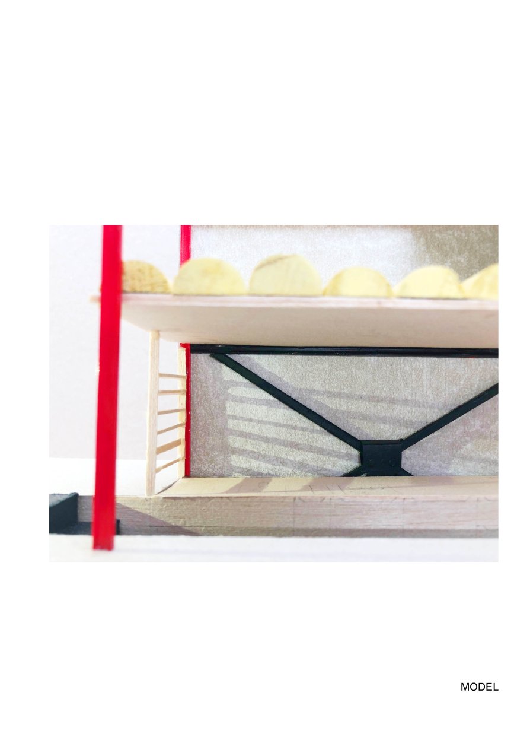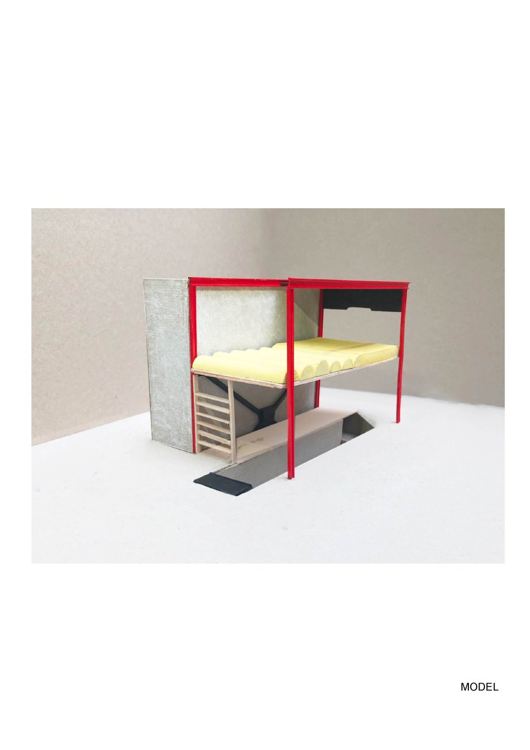ZAN projects
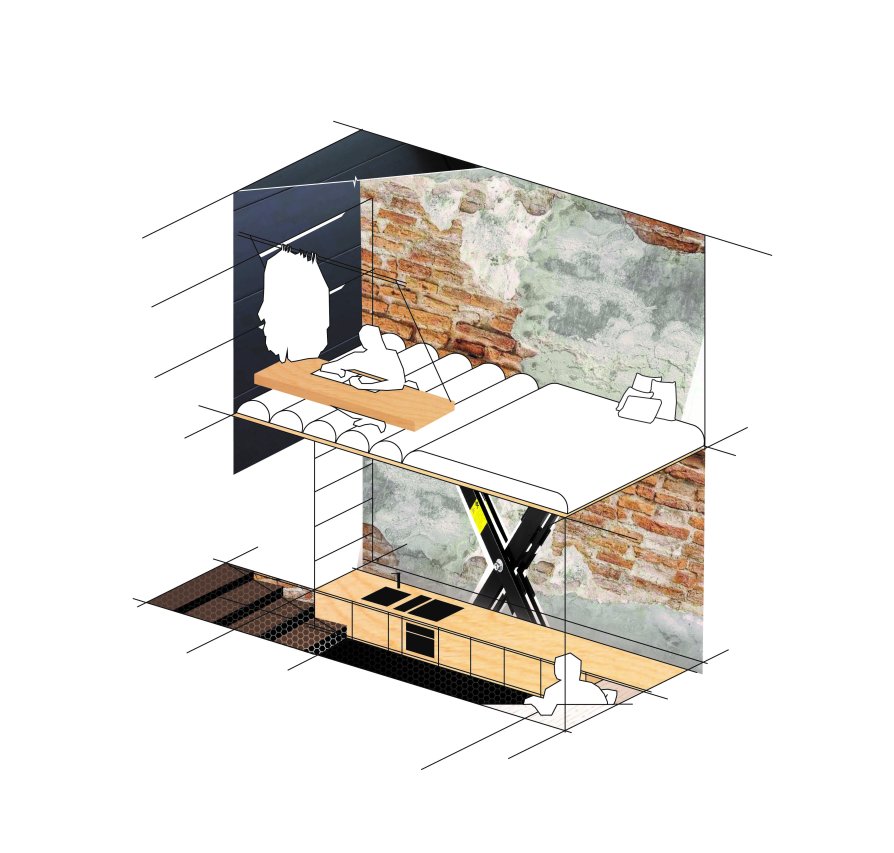
The Garage

Annotation
The garage is based on the image of practicality and comfort. It responds to an already built room (size 1.75x4m), which was extended by an access staircase. The cell is horizontally divided into two parts - lower semi-private and upper private. Due to the manually sliding garage door, the private part can be completely closed and separated from the outside world, while the shaping ensures the possibility of permanent air circulation. The lower part is recessed by 0.9m for the possibility of comfortable living while cooking or maybe sitting with a book. The upper part is significantly reduced in height to only 1.35m. Visually, thanks to the articulation of the mattress, it is divided into two main parts - a working part with a table and a sleeping part with a large lying room.

