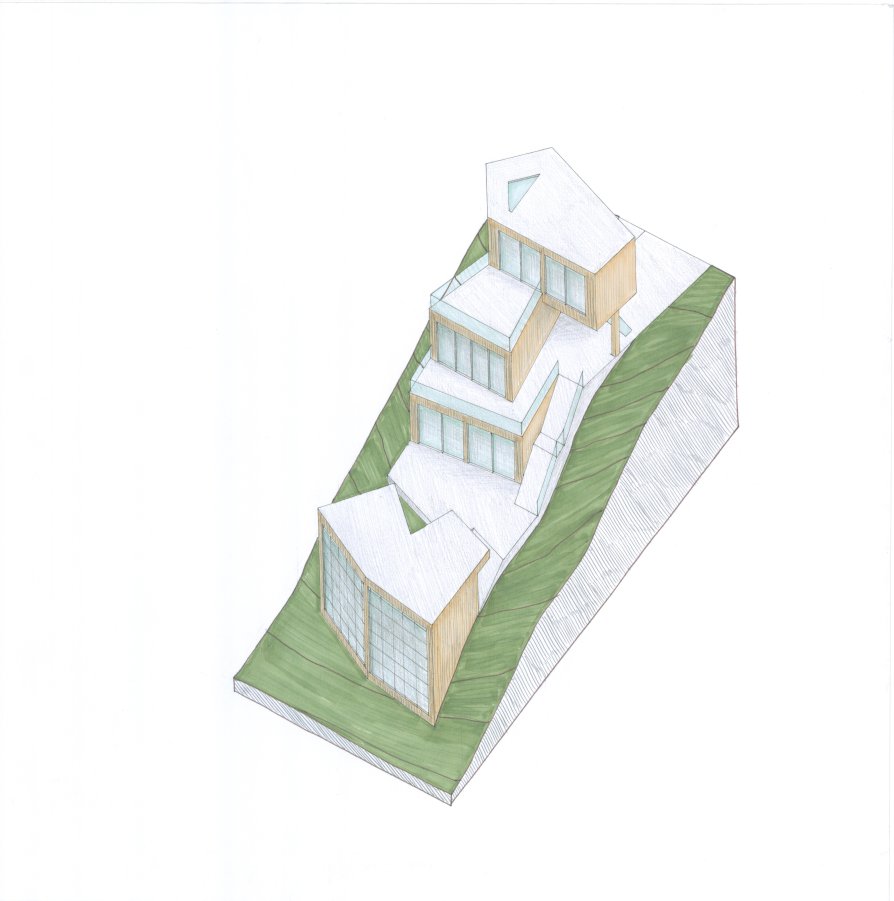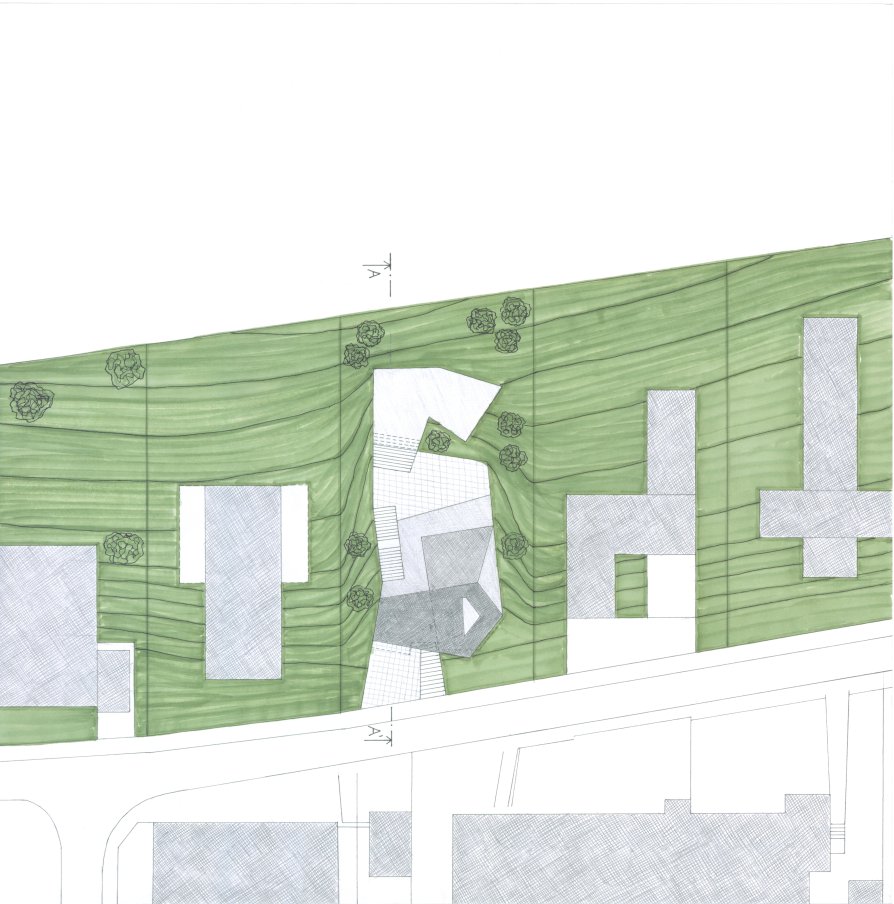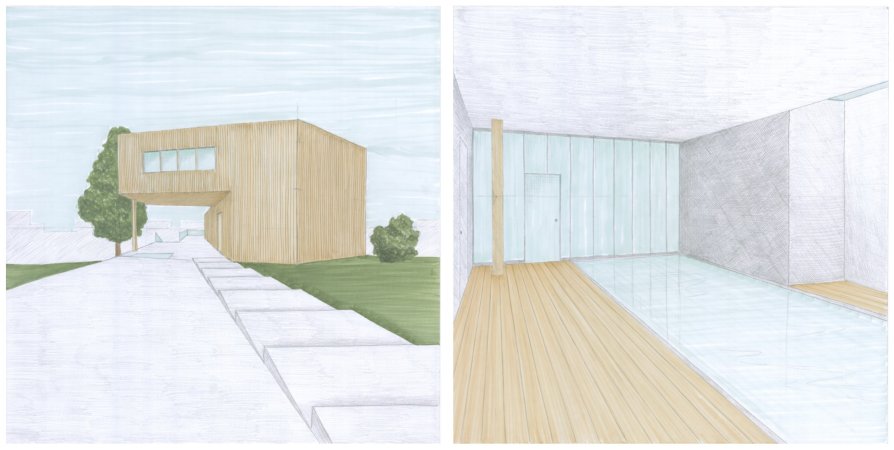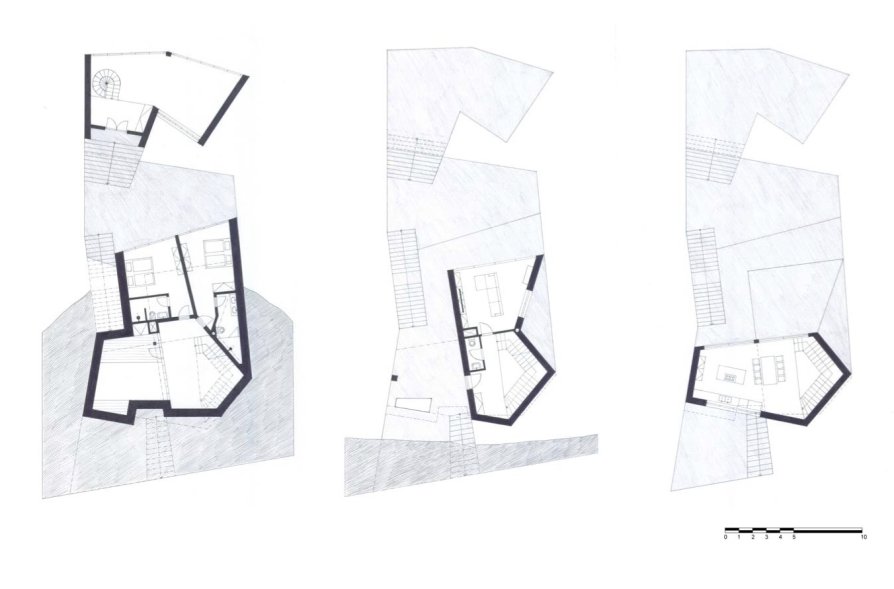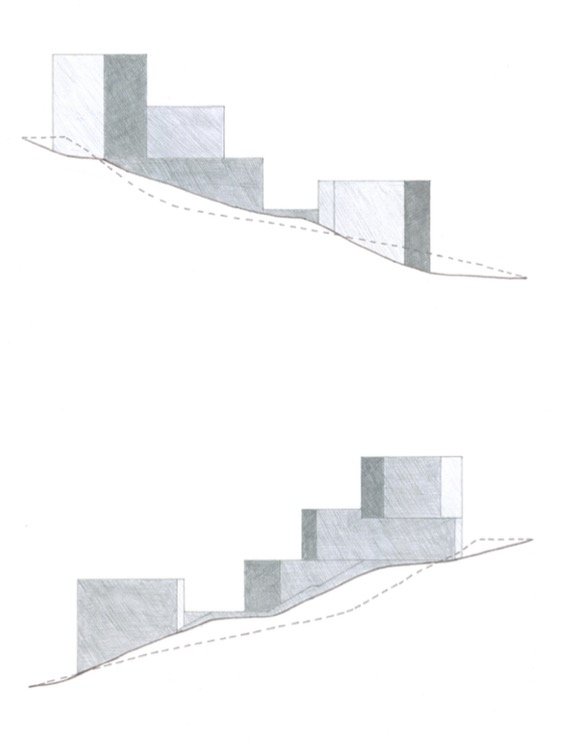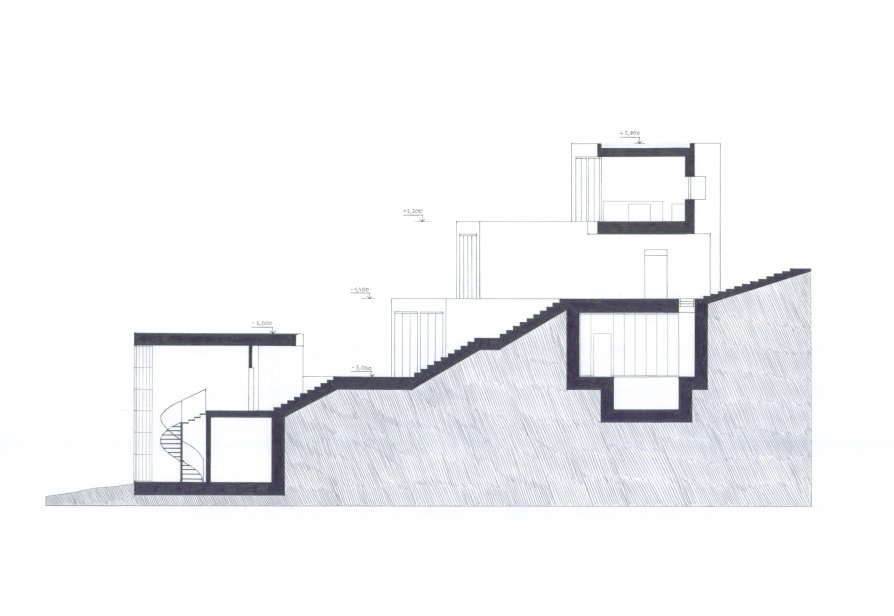ZAN projects
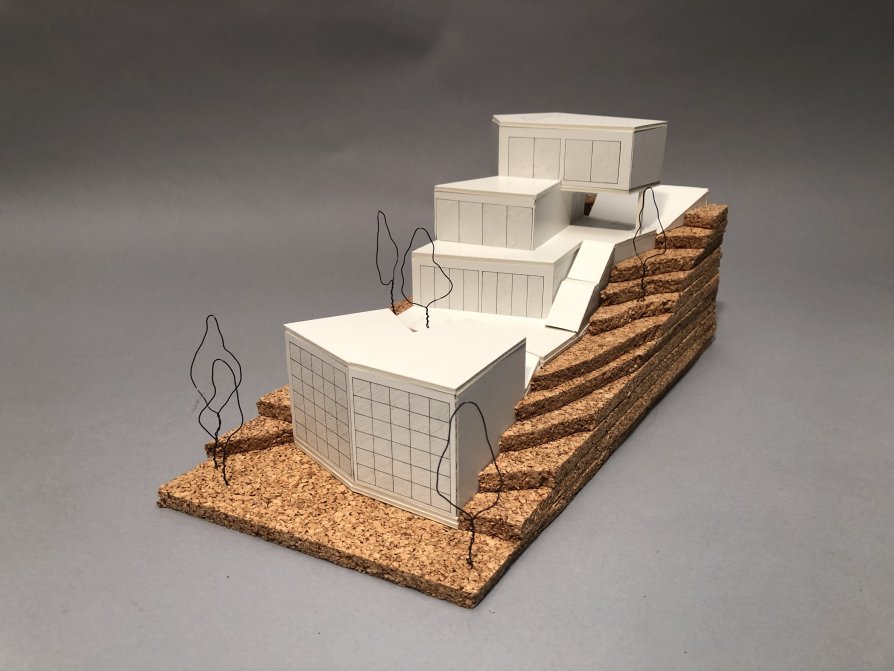
LA CASA DE PICASSO

Annotation
The house for Pablo Picasso is located on the northern slope in Prague's Petřiny. The form is inspired by cubism, which can be seen on the irregular shapes in the floor plan. The design is divided into a working and a living part, which ensures greater efficiency of creation. The two-storey studio with large windows to the north is therefore a completely separate building accessible from the exterior. The residential building itself is then split into three floors with the main entrance in the middle. As Picasso slept mostly during the day, the bedrooms are strategically located on the lowest floor as a part of the basement for guaranteed peace and relaxation.

