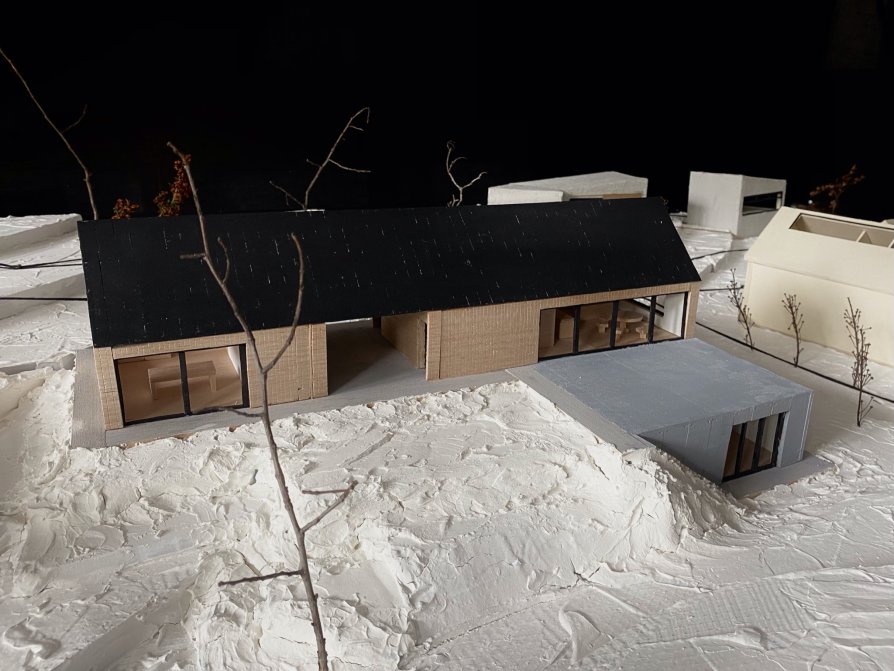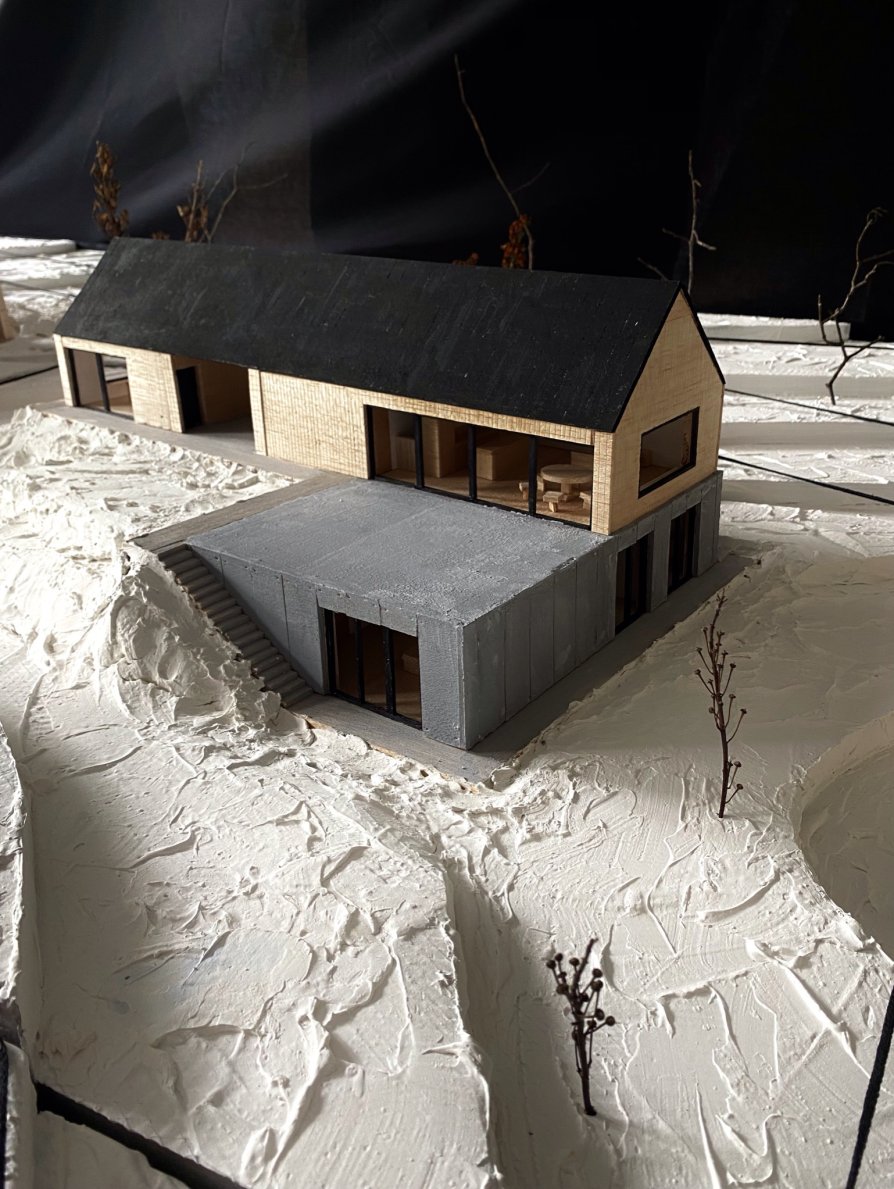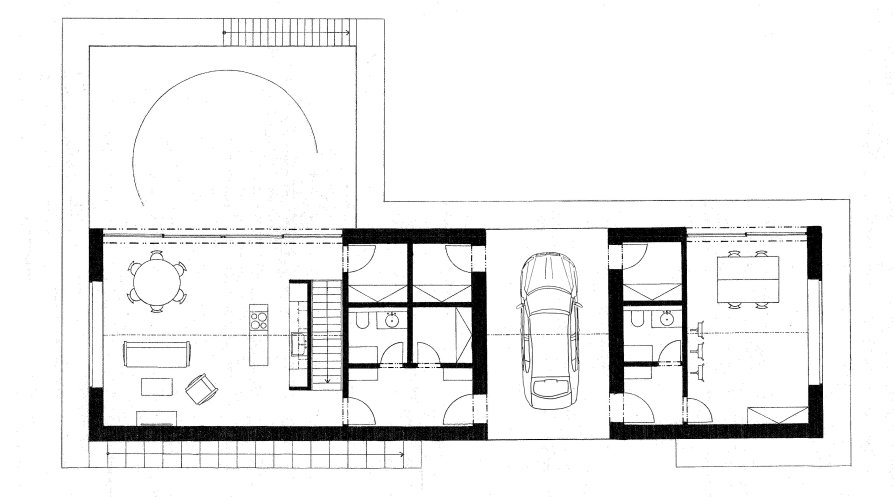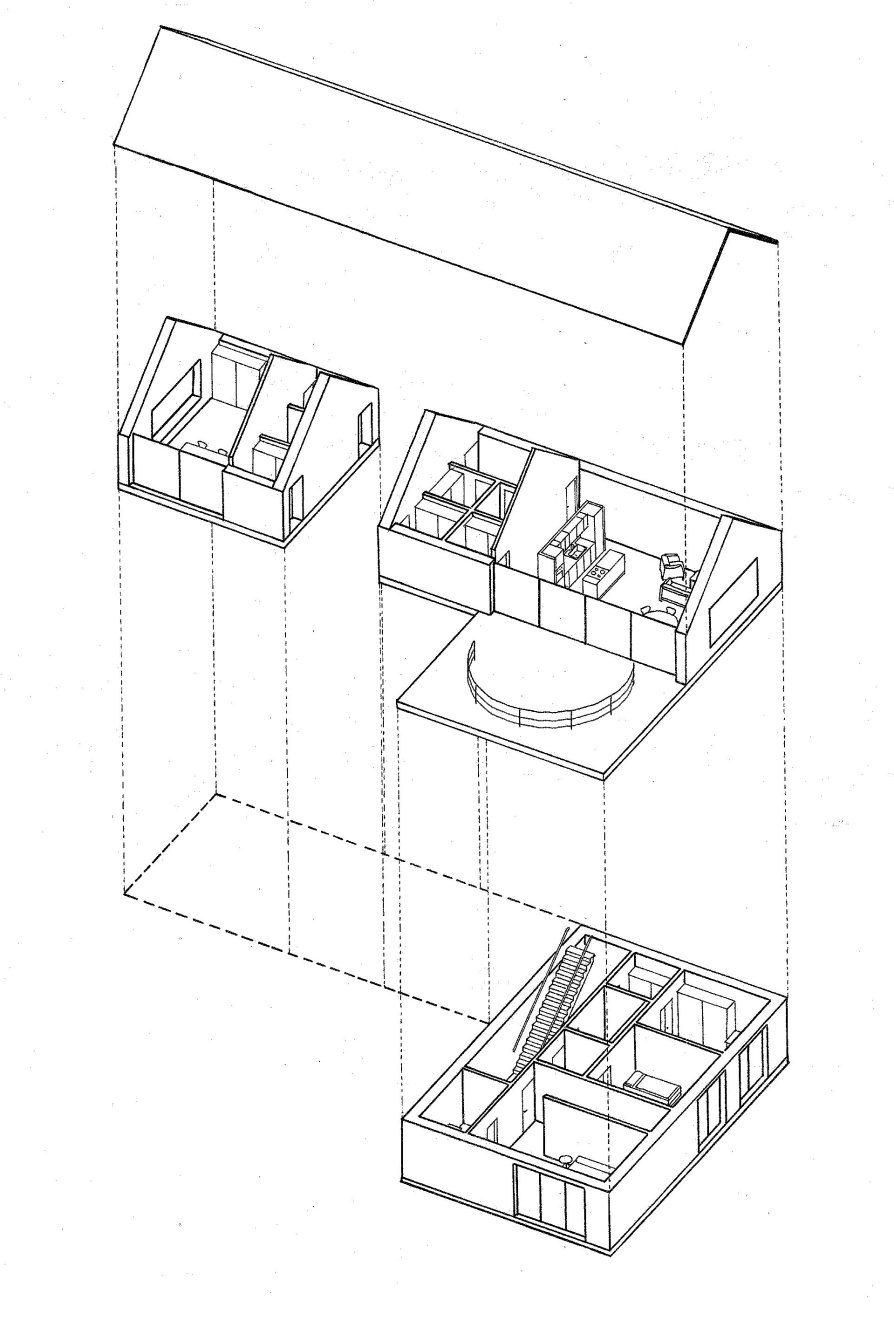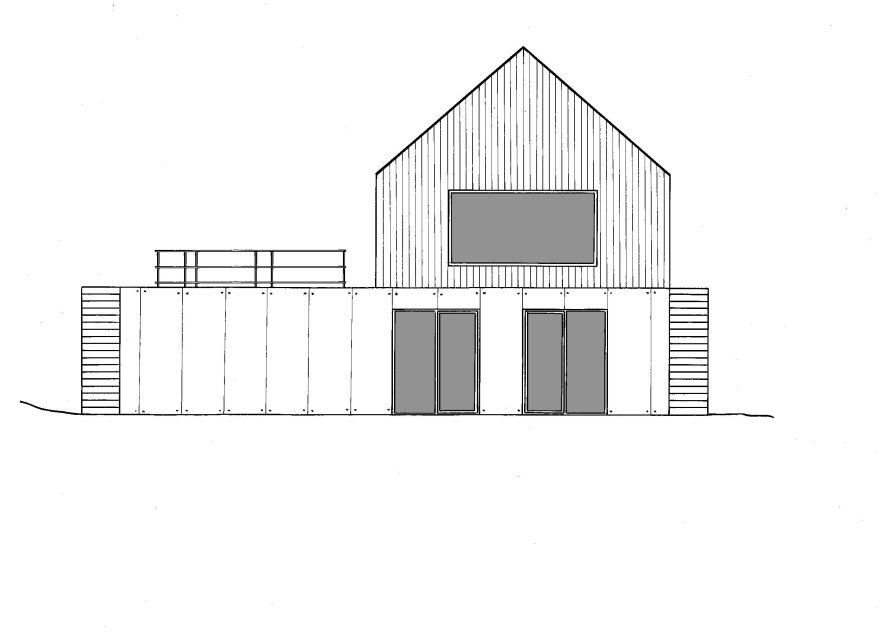ZAN projects
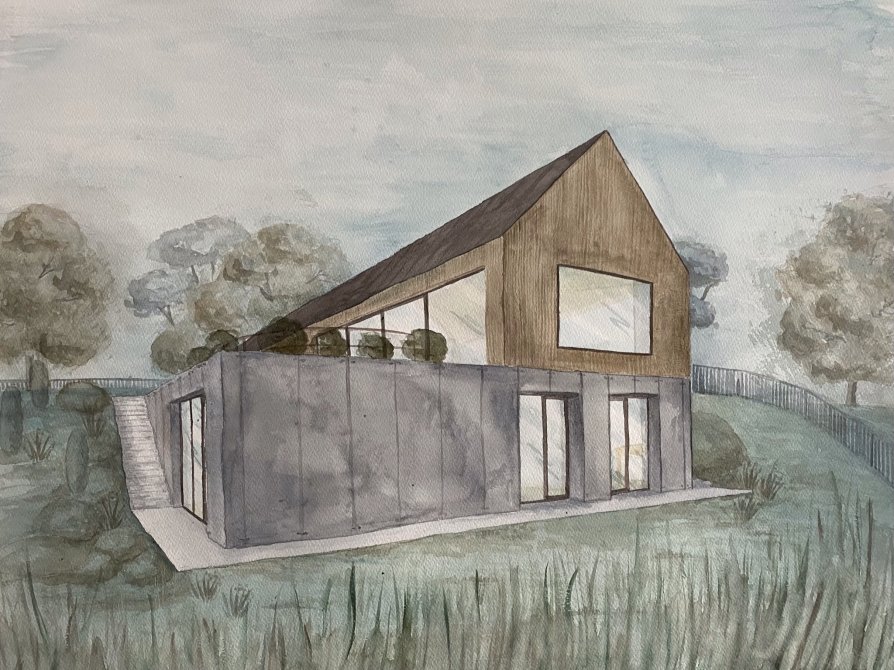
House with a painting atelier

Annotation
The design of a family house for a painter and her family is situated in Rokycany. The house consists of two masses is materially differentiated. The lower mass with a flat roof, which serves as a terrace on the second floor, has a facade made of concrete blocks. The upper mass with a saddle roof is lined with wooden planks.
The spatial arrangement of the house greatly influenced the shape of the terrain. Since the land is on a hill, the concrete part of the house is semi-submerged. At the entrance to the land, the terrain is higher than the rest of the garden. Therefore, the main entrance is incorporated into the upper mass of the house. From there it is possible to walk down the stairs to the second mass. The house is divided into living and working part.

