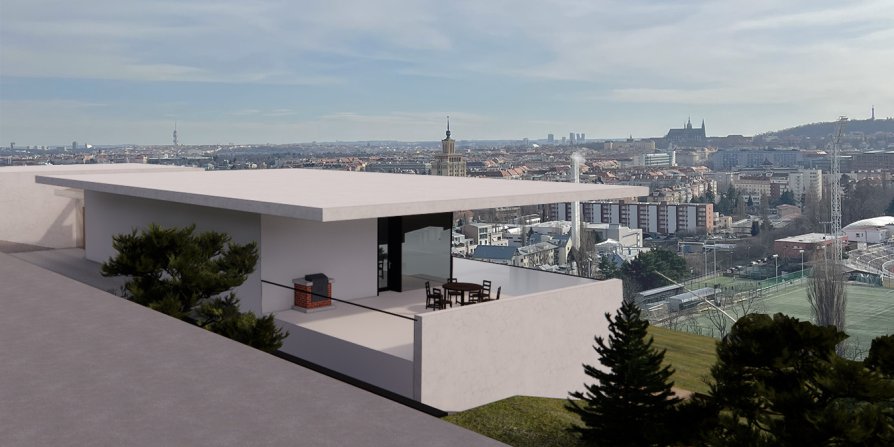ZAN projects

Sculptor´s house

Annotation
The land on which the project is designed is located on Baba in a steep terrain with an impressive view of Hradčany. This luxurious location then led to the creation of above-standard rooms in the house, beginning with the entrance to the hall, where the visitor is given a view of the glazed winter garden that goes over two floors. Then the building is divided into a residential part and an exhibition part for the public, which is connected to the studio. In order for the building to respect the surrounding landscape, it is set in the terrain so that it does not protrude above the surrounding houses, which also creates pleasant privacy. The house also includes three magnificent terraces of unusual extents, which provide a nice connection with the surrounding countryside.
