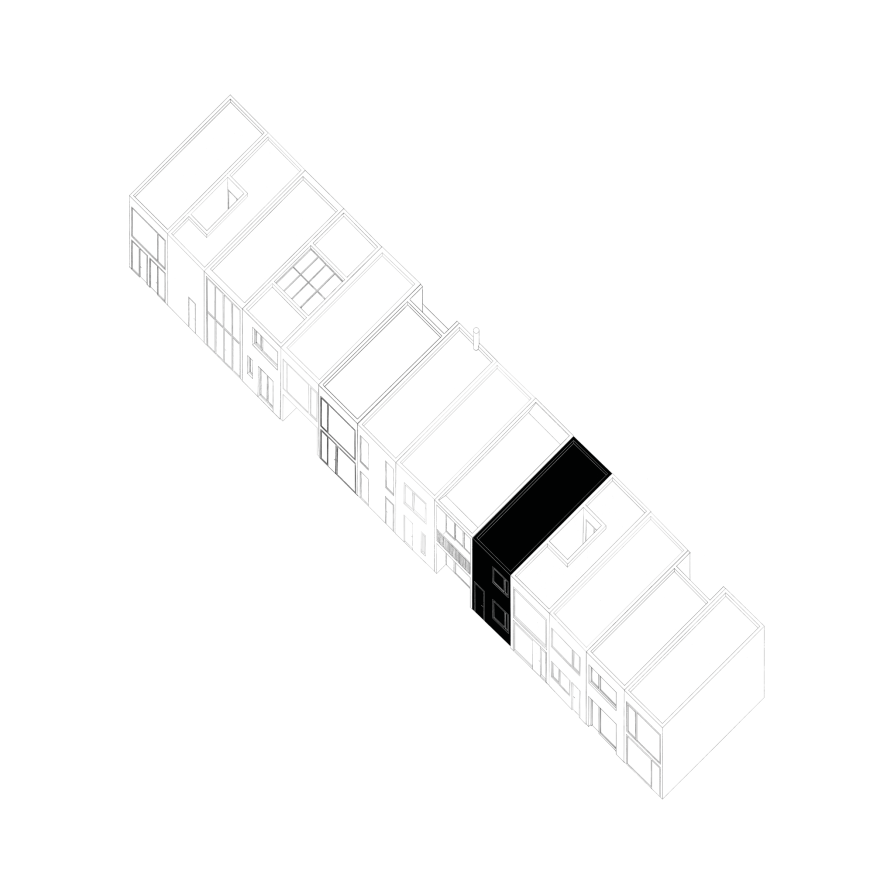ZAN projects

Terraced house

Annotation
The terraced house design is intended for a family of four members. The ground floor consists of an open living space with a kitchen and a dining room. The scope of the room is optically enlarged by a glass wall with an entrance to the garden. On the first floor there are two bedrooms with a bathroom.

