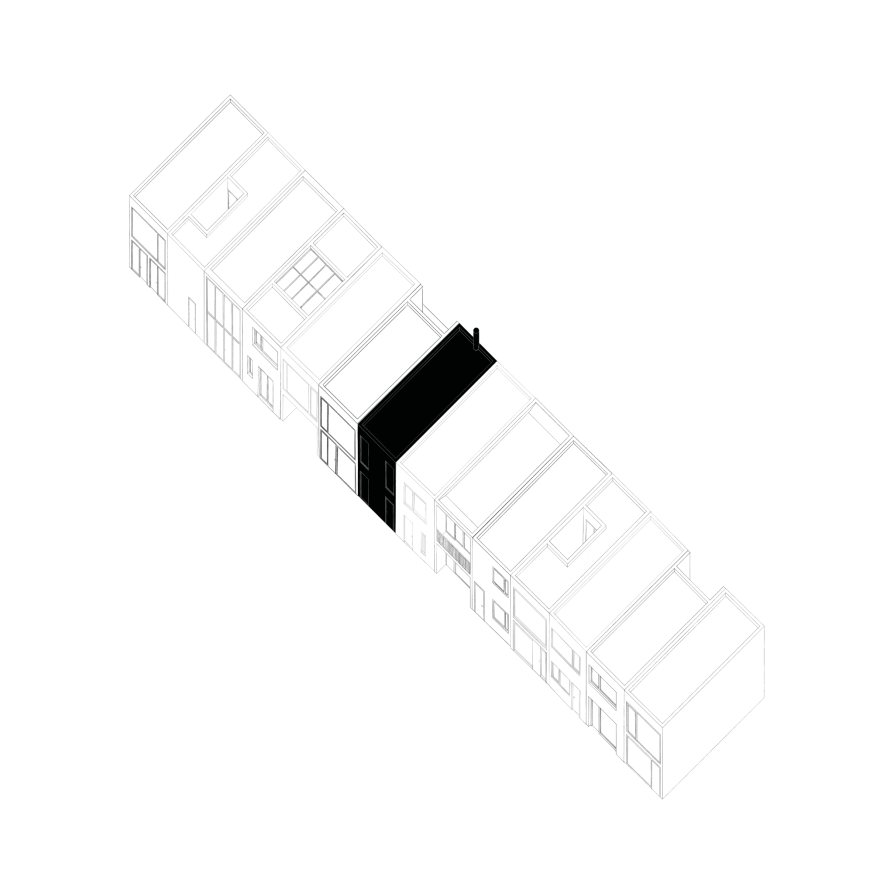ZAN projects

TERRACED HOUSE

Annotation
The basis for the internal layout of the minimal terraced house became its axis, to which the staircase is oriented. Along this staircase are the partitions, which separate the individual rooms by their symmetrical structure and at the same time create a free passage along the inner perimeter walls. This concept is also reflected on the upper floor where it creates an unusual double entrance to the bedroom.
The large dining room on the lower floor is complemented by a fireplace, from which a chimney leads, creating a dominant element of the facade.

