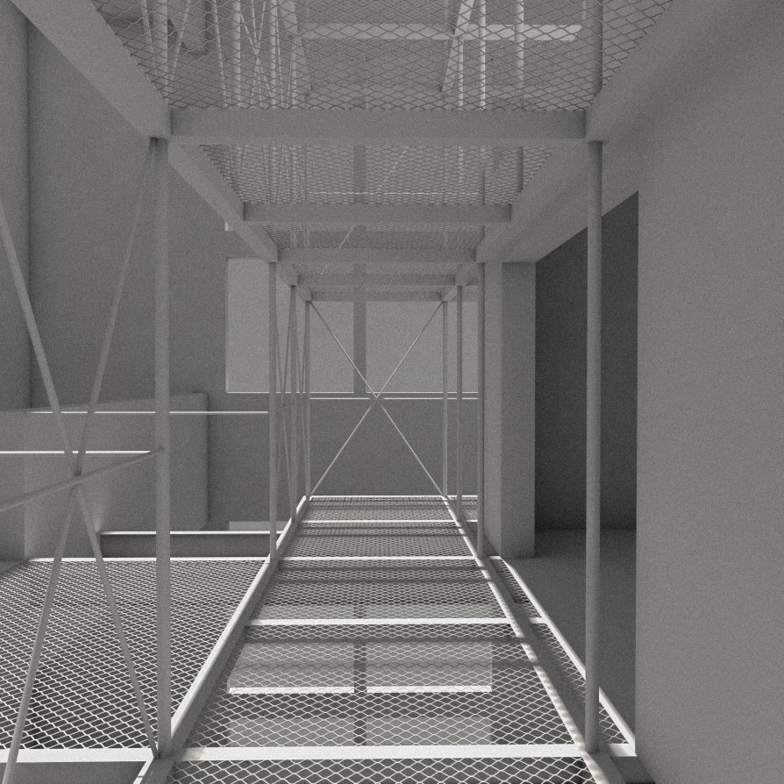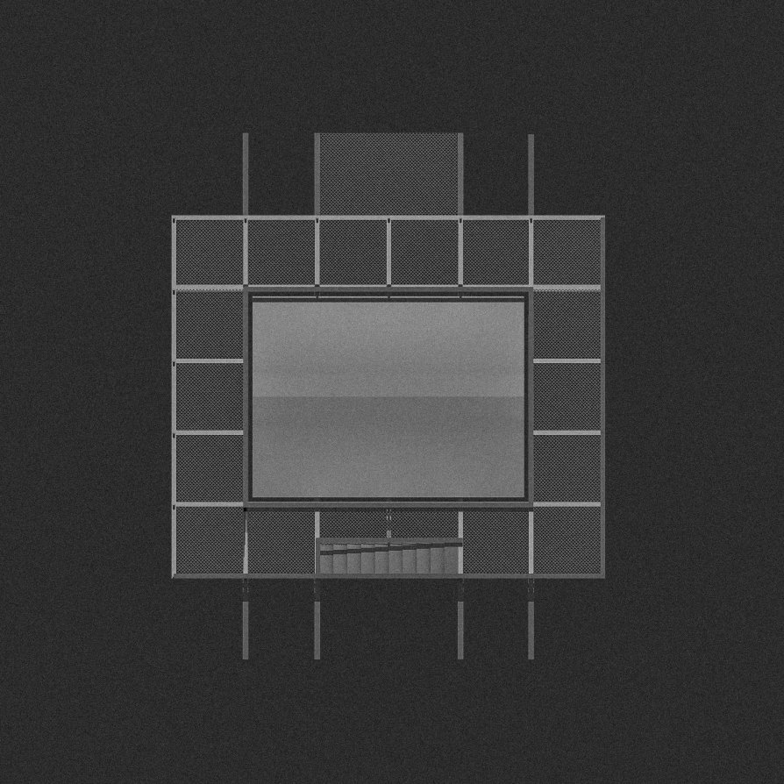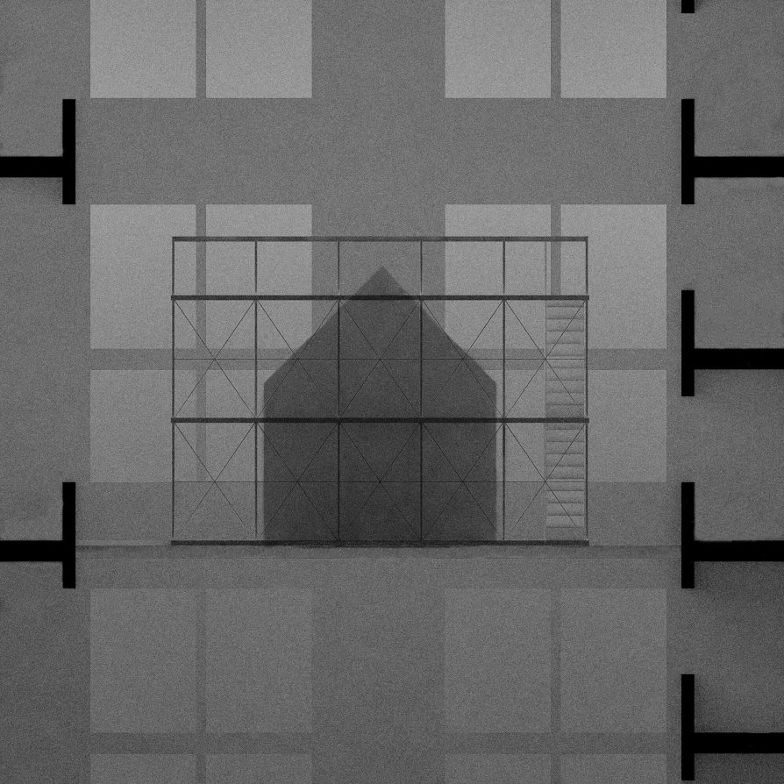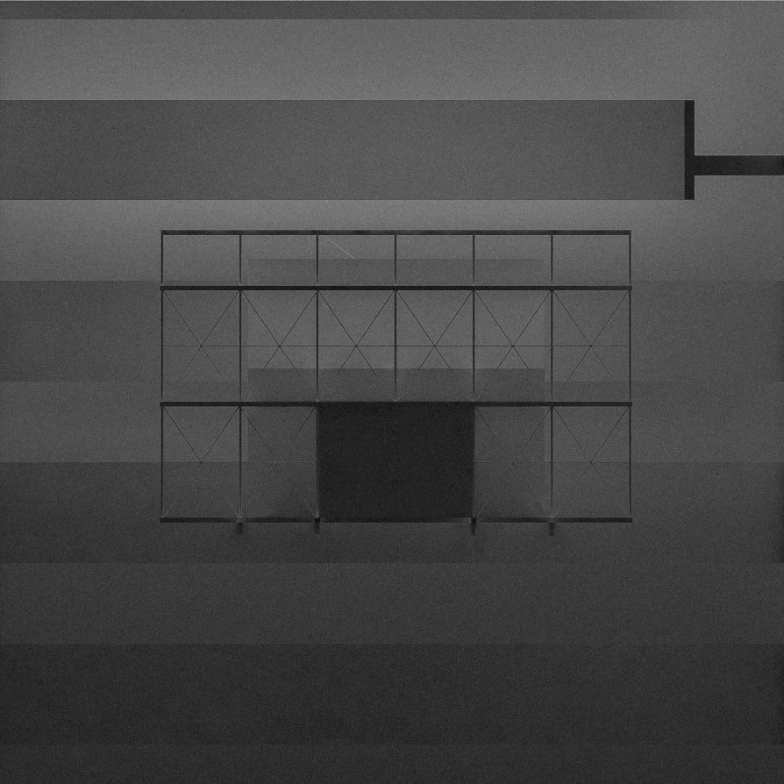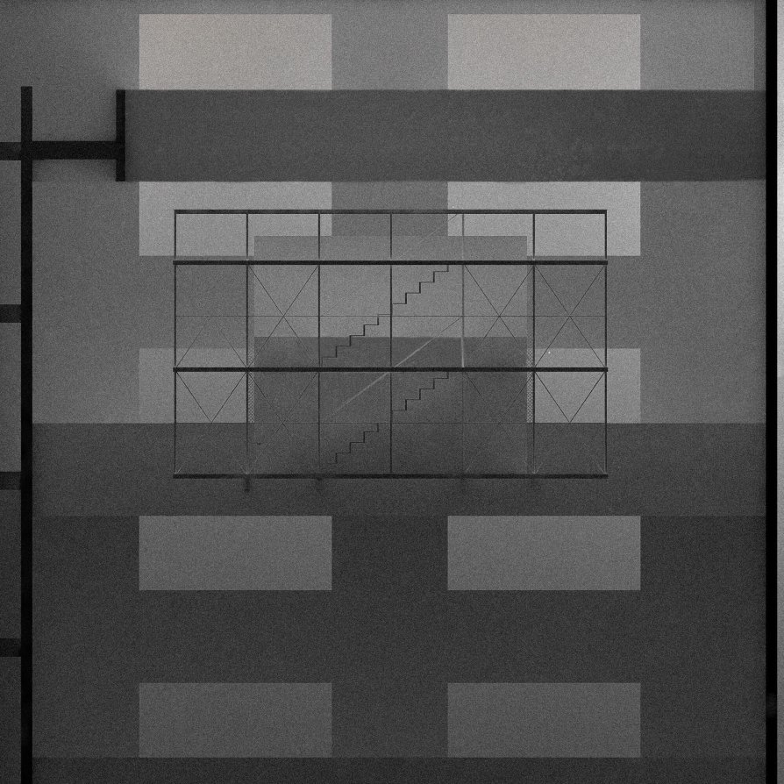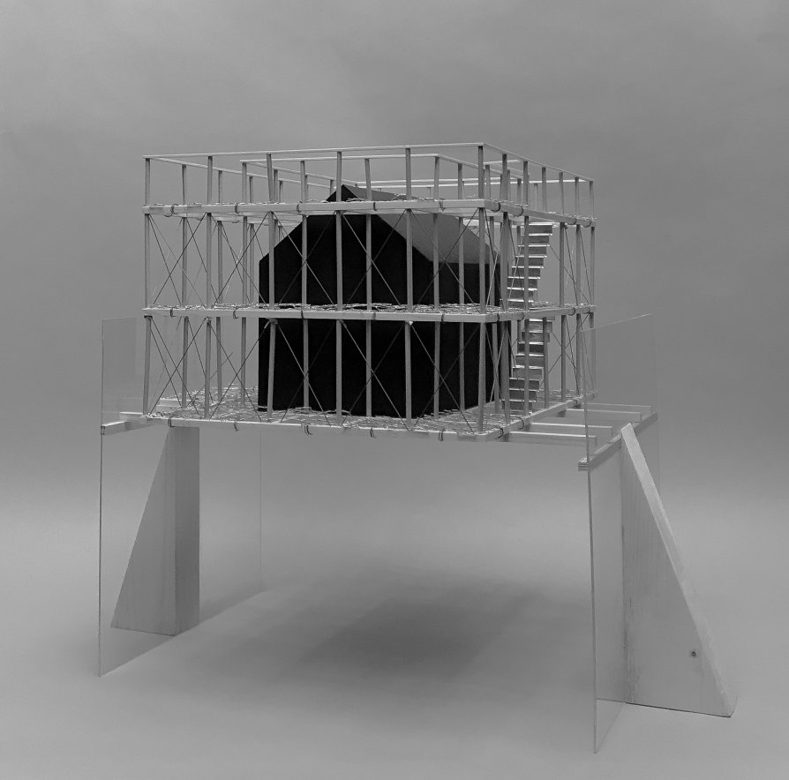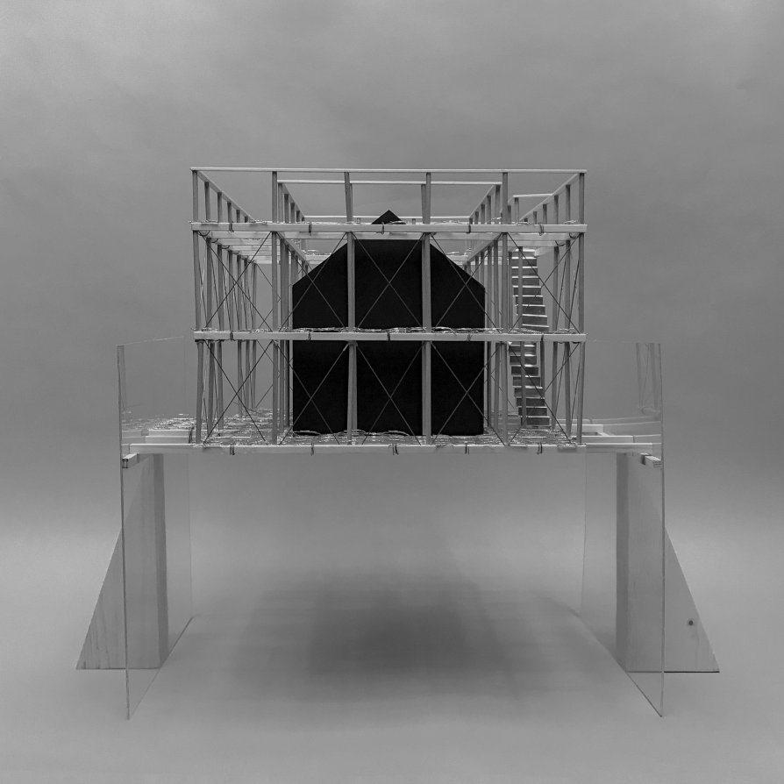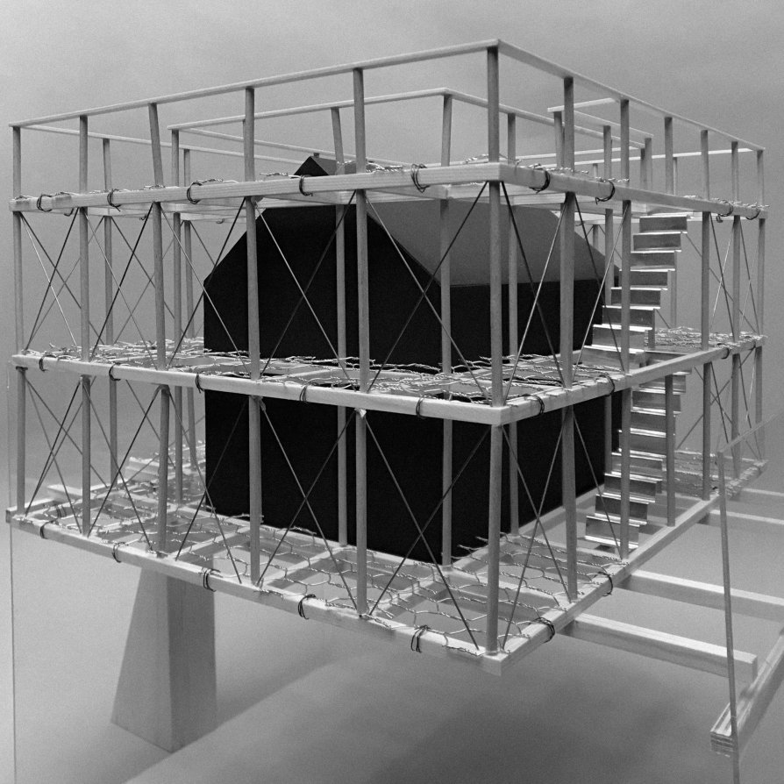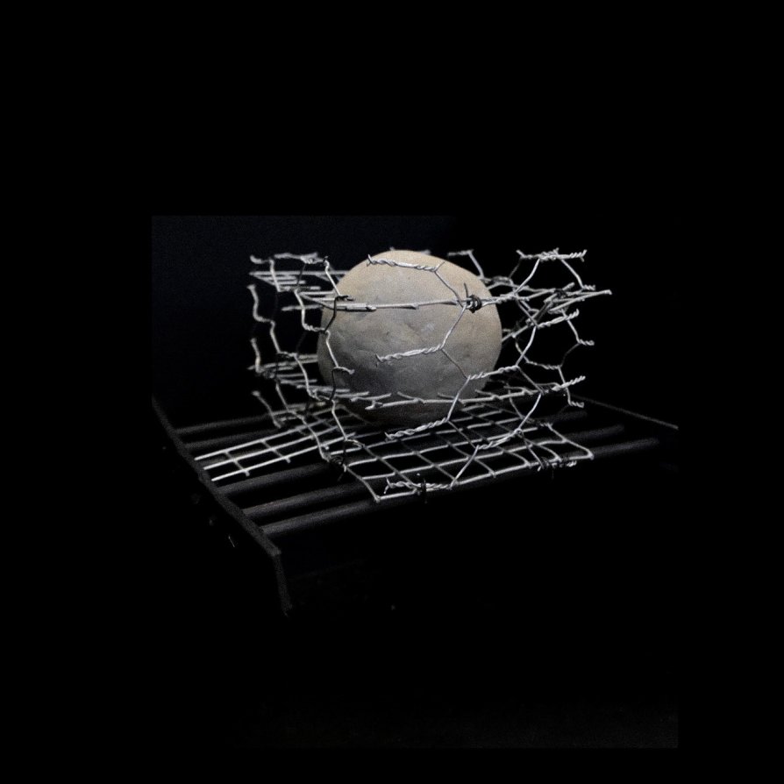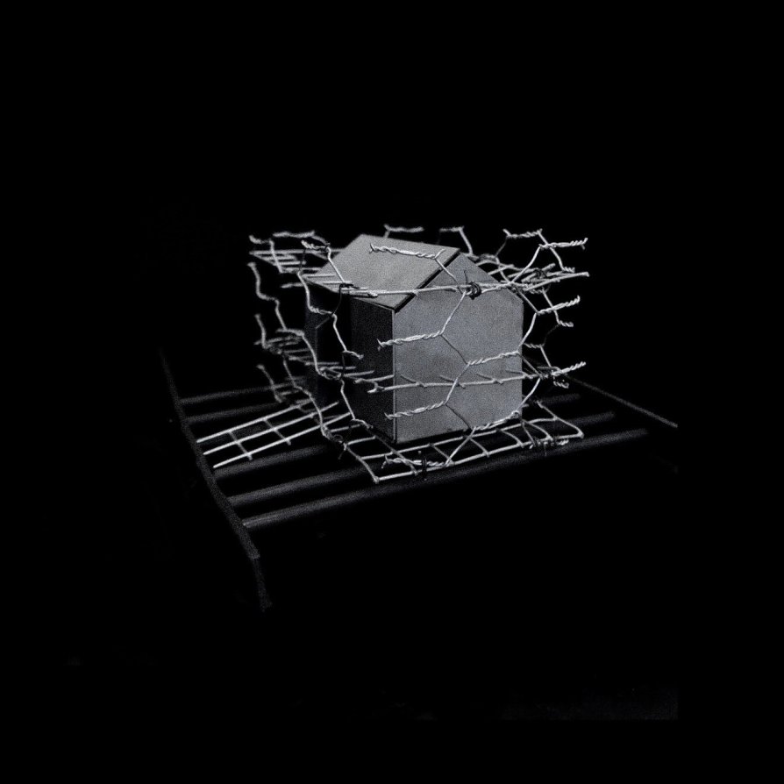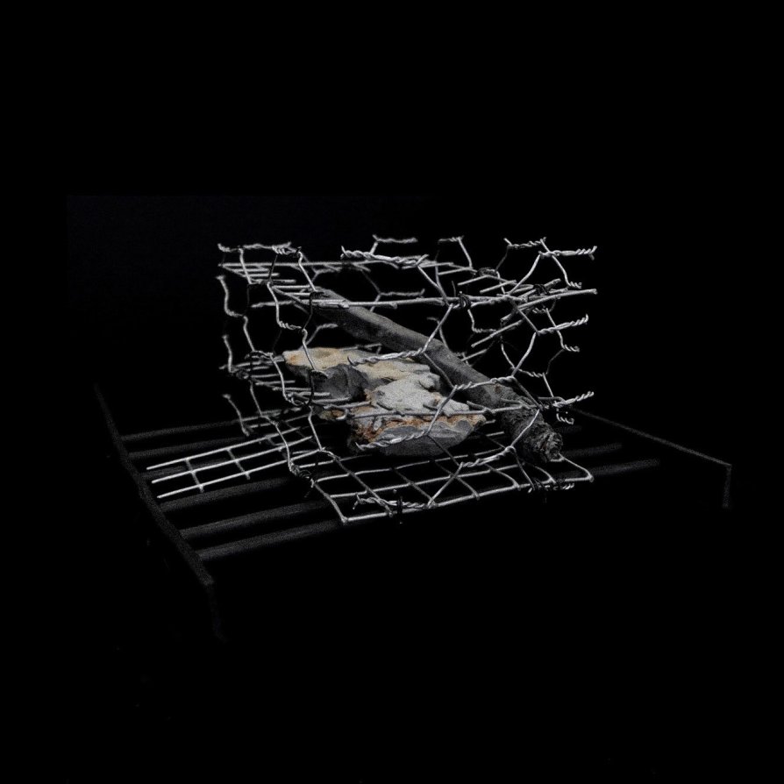ZAN projects
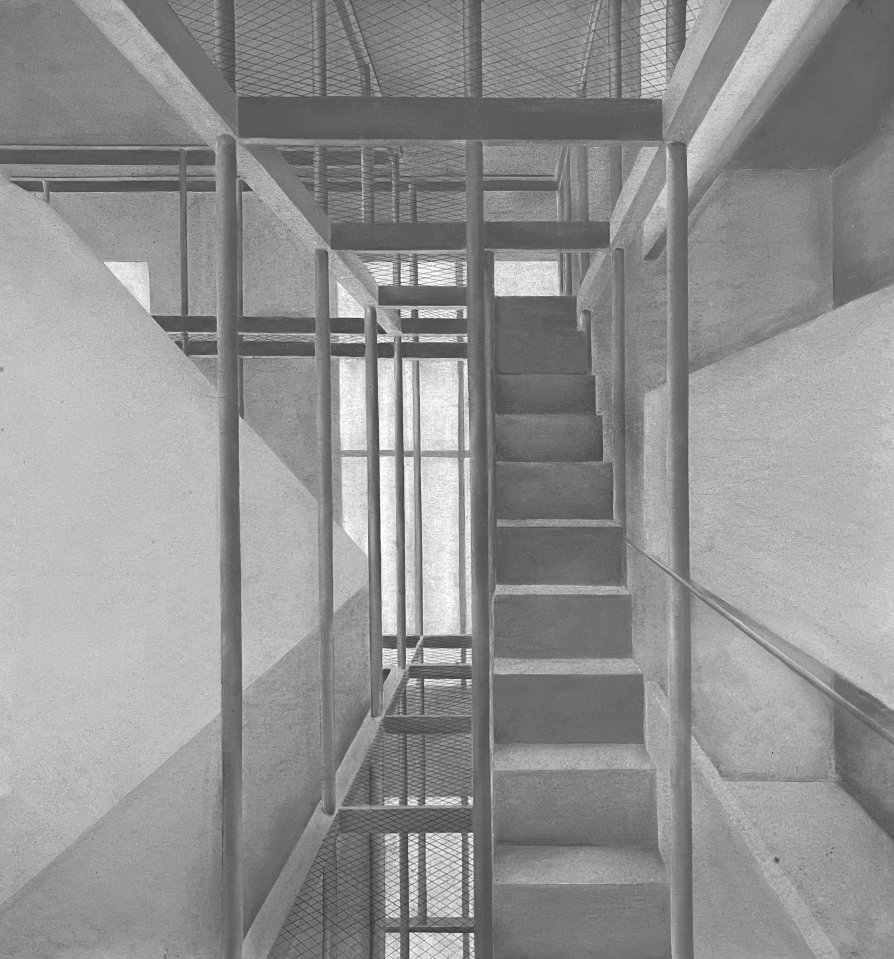
Scaffolding and construction

Annotation
exhibition space in the atrium - a place for the construction of a 4.5x6m building, around which a 1.5m steel "scaffolding". the whole structure is suspended on the 5th floor and the subject of the exhibition can be the reconstruction of a wooden house and playing with its material and structural changes, or can be organized a competition between studios, according to the results of which a project will be realized inside the designed space. the purpose of this construction is to try different materials, technologies, experiment and observe the construction process from different angles

