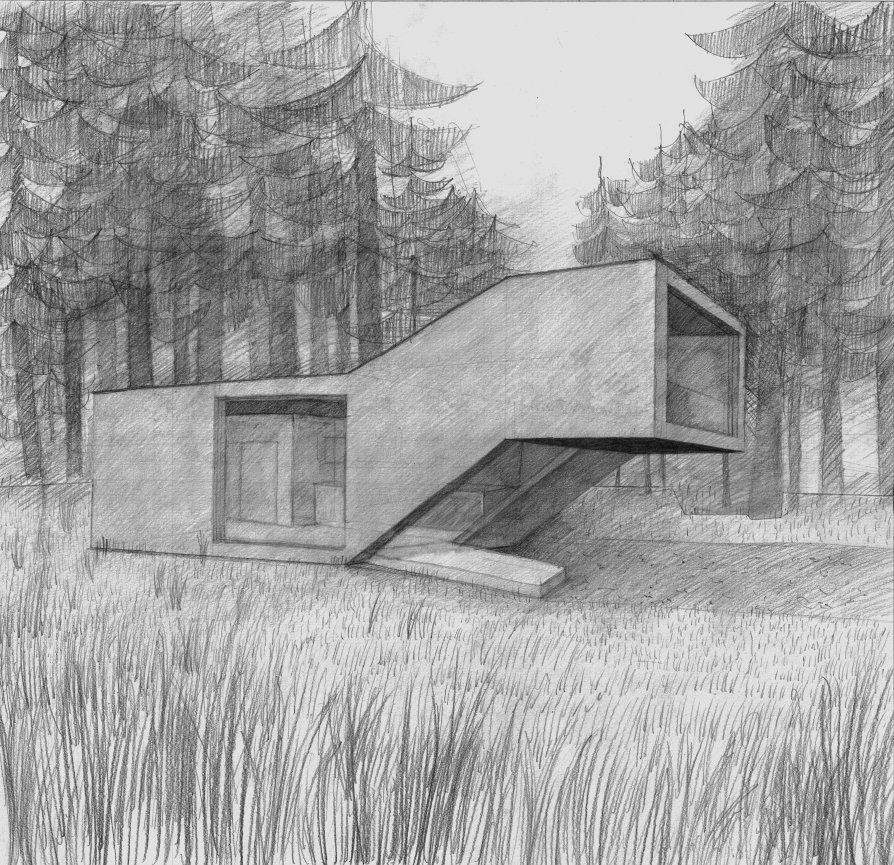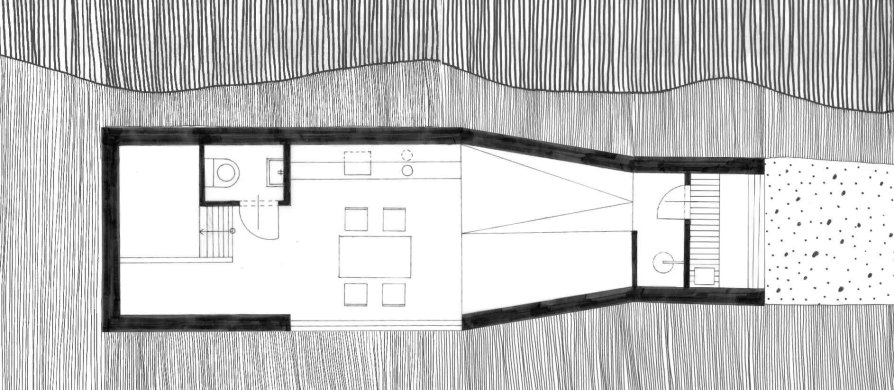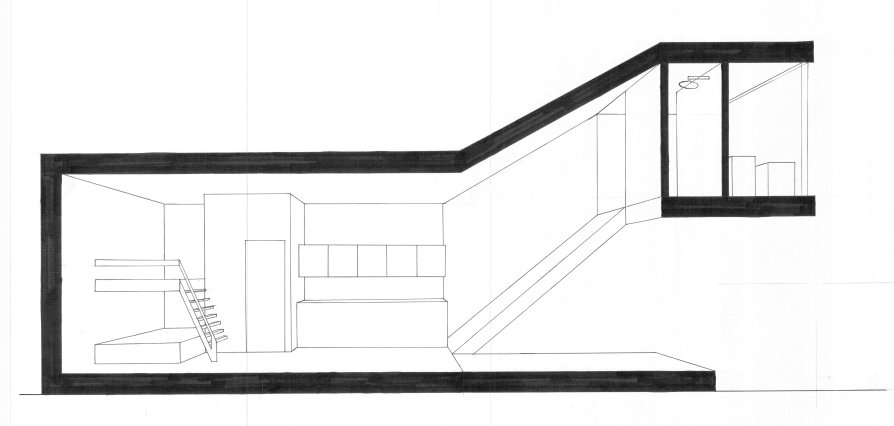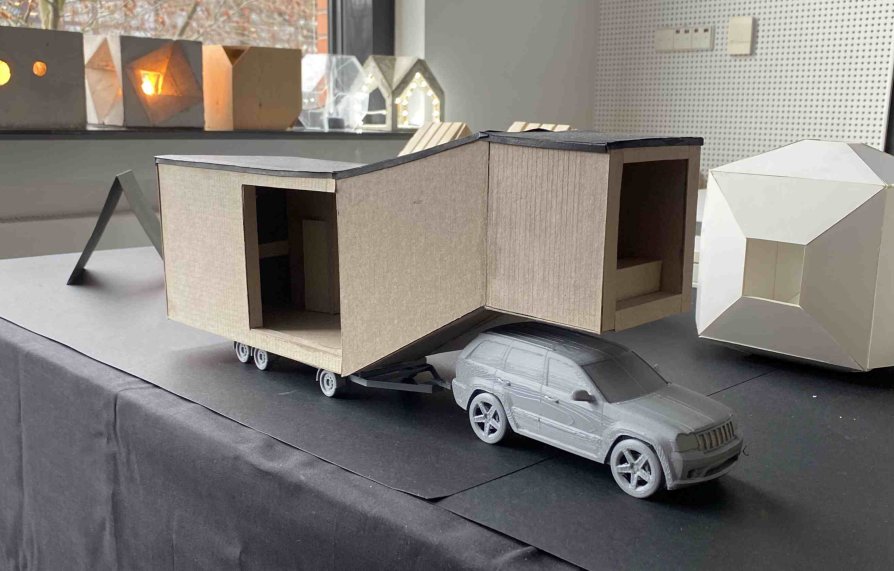ZAN projects

Mobilheim by the woods

Annotation
This semester´s work contains 3 parts. The assignment "fifth room" is followed by two more - the production of a light object and the first design of mobilheim.
My mobilheim is designed for 2-4 people to live in all year round, but can also be used as a weekend cabin. The wooden facade blends in with the surrounding nature and the furniture in the interior is also wooden. The overall shape is based on the module used for the fifth room. The house consists of two parts, in the elevated part of the house there is a sauna with a glass wall, designed for relaxation. In the lower part there is a kitchen, a bathroom and a bunk bed. These parts are connected by a slanted passage, which serves as a corridor but also as a folding terrace and main entrance.



