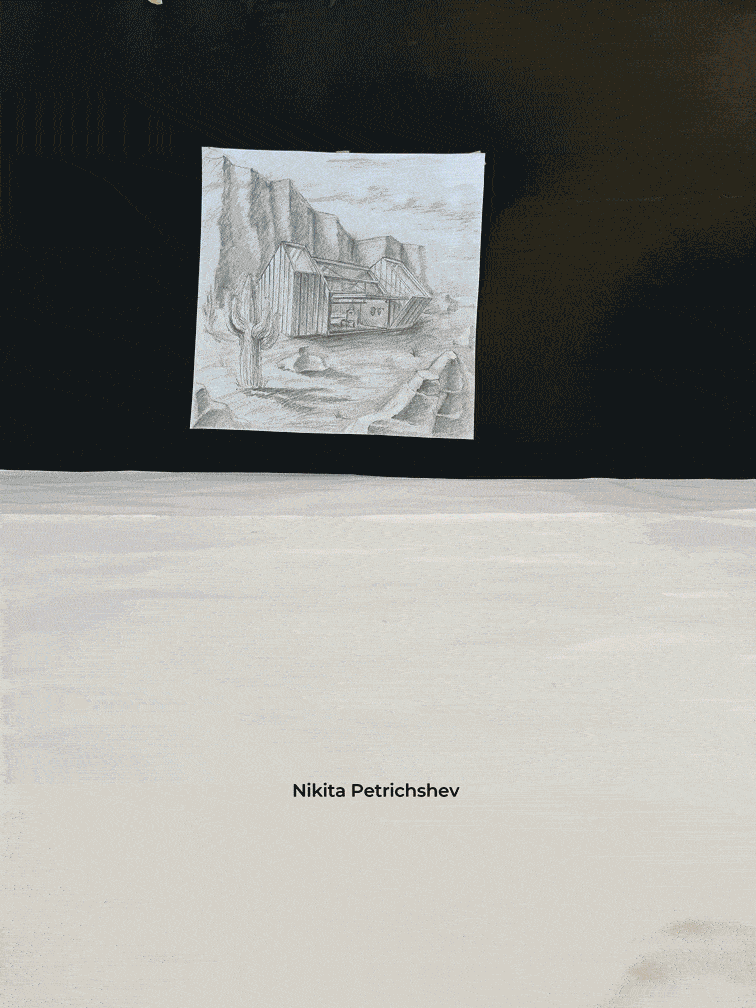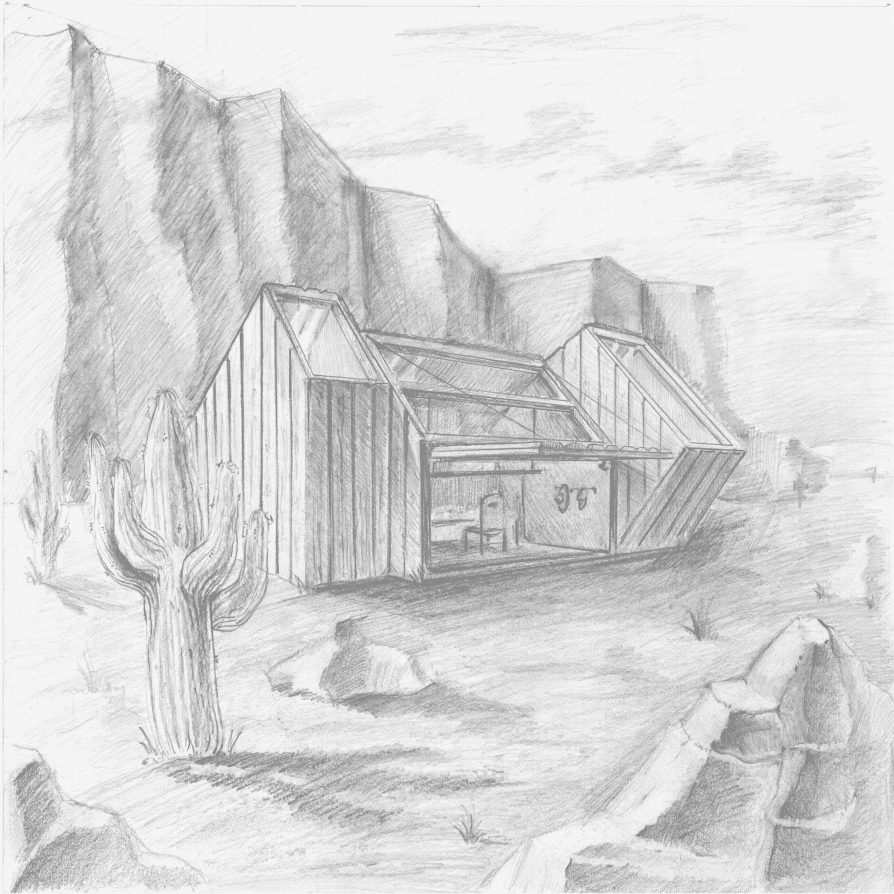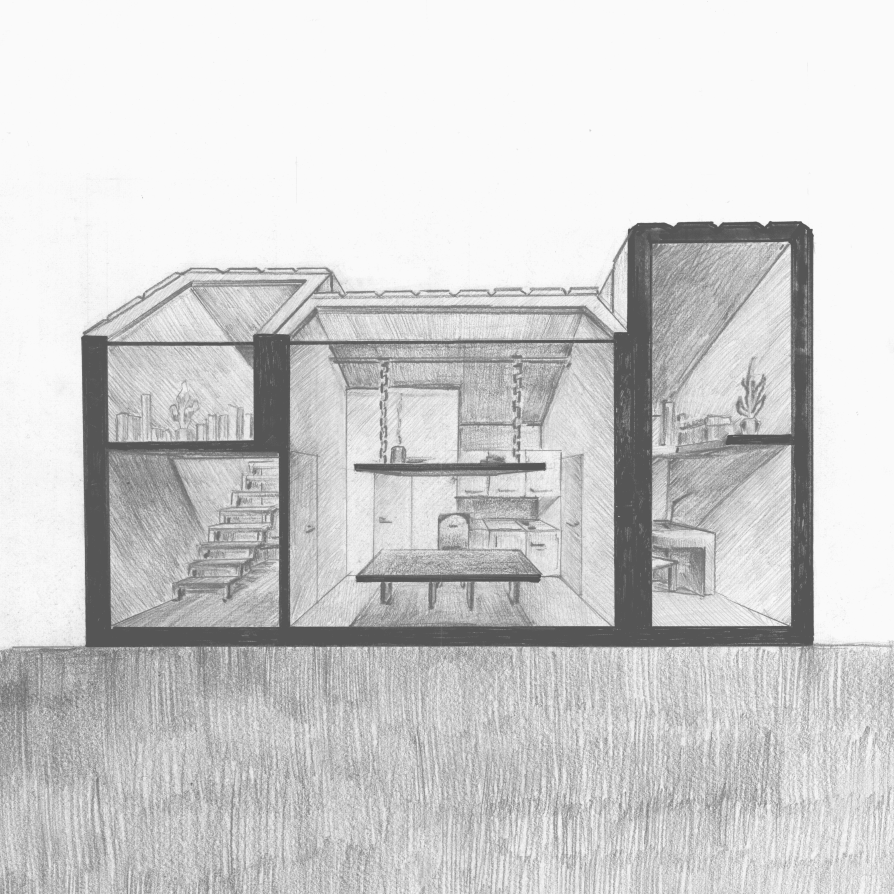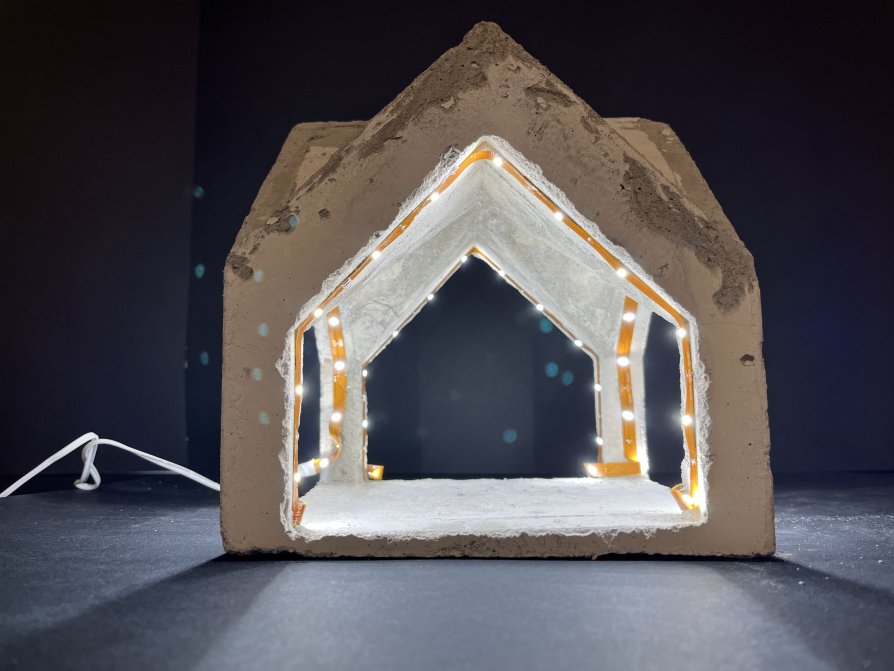ZAN projects
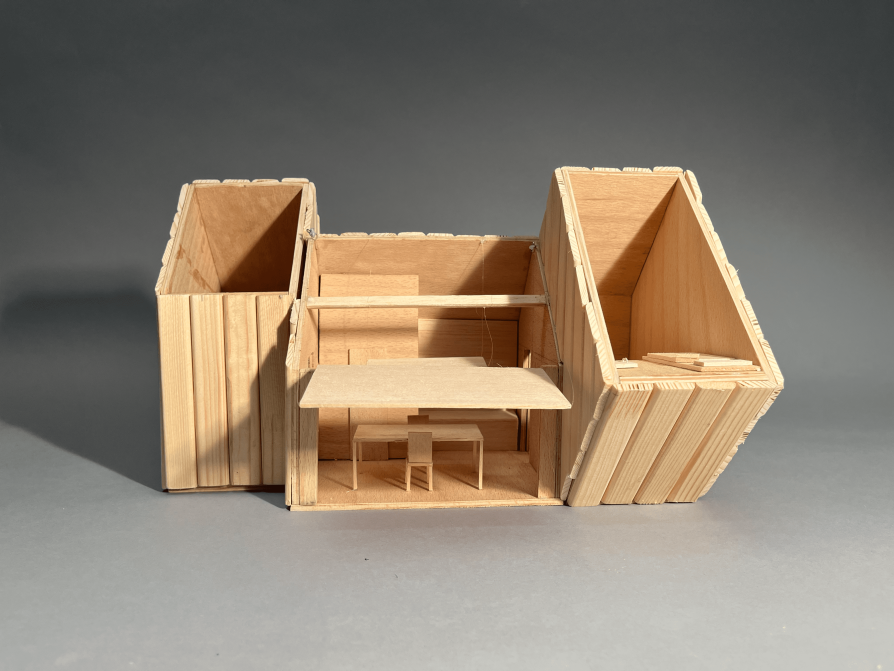
Mobik home in desert

Annotation
This mobile home is designed for double occupancy. It is located in the desert near Albuquerque, New Mexico, USA.
The shape of the house is based on the usual house look, which was my main principle whole semester.
The house consists of three parts that can be separated for easy travel. In the central part there is a living room with a large table and hanging shelf, a kitchenette and a shower room. The other two parts are the private rooms of the residents. The structure of the house is metal, while the facade, floors and furniture are wooden.
Because the sun burns in the desert, all the windows face north and all are on the roof. Solar panels can be placed on the southern part of the roof.
The house also has a water storage tank, placed in the back wall of the main part of the house.

