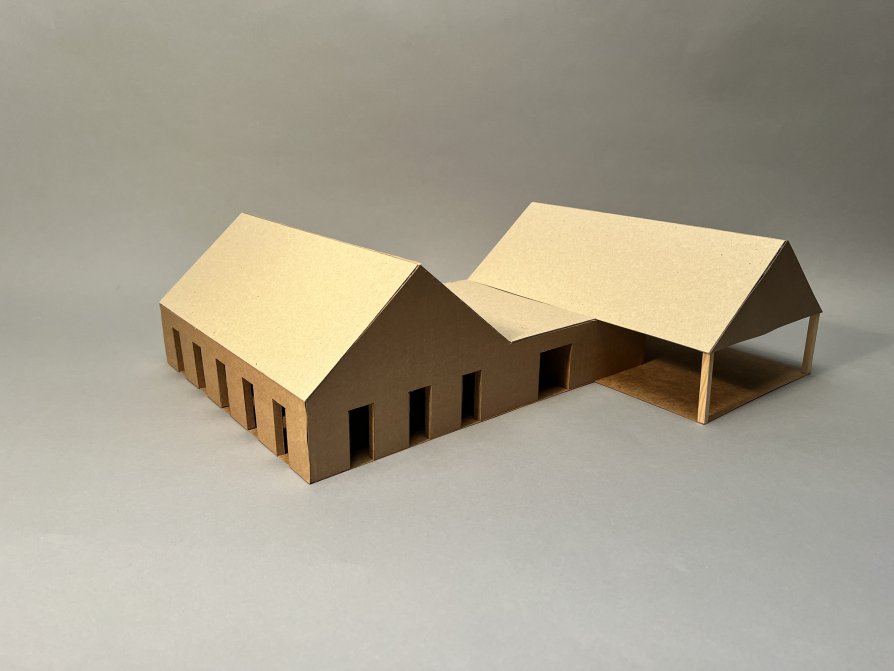ZAN projects

Municipal House Býčkovice

Annotation
The municipal house has a simple form and a simple program for the easiest possible operation. The main element is a multifunctional hall with a capacity of 80 people. The walls have symmetrically spaced French windows for sufficient sunlight and the possibility of opening and connecting with the exterior. There are also separate facilities for men, women and for wheelchair users. Everything is accessible from the spacious foyer, which is designed to give access to all the rooms of the house. During the summer months, it is possible to open the large French windows of the foyer to create another entrance to the building. The hall building is oriented with the gutter parallel to the main road of the village, so it forms a visual and acoustic barrier for the outside (summer) space.
