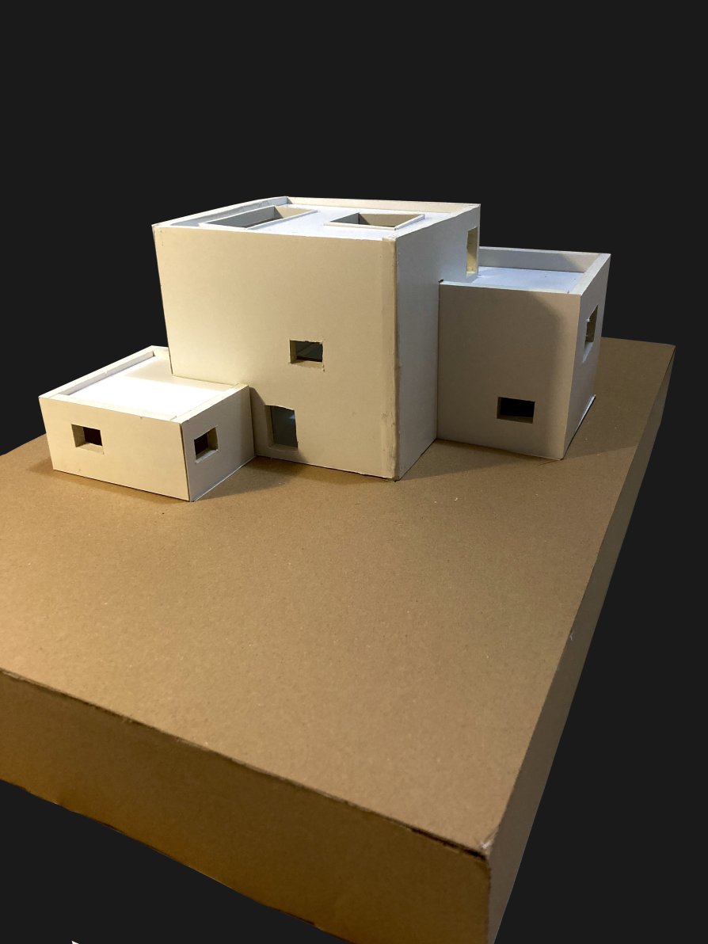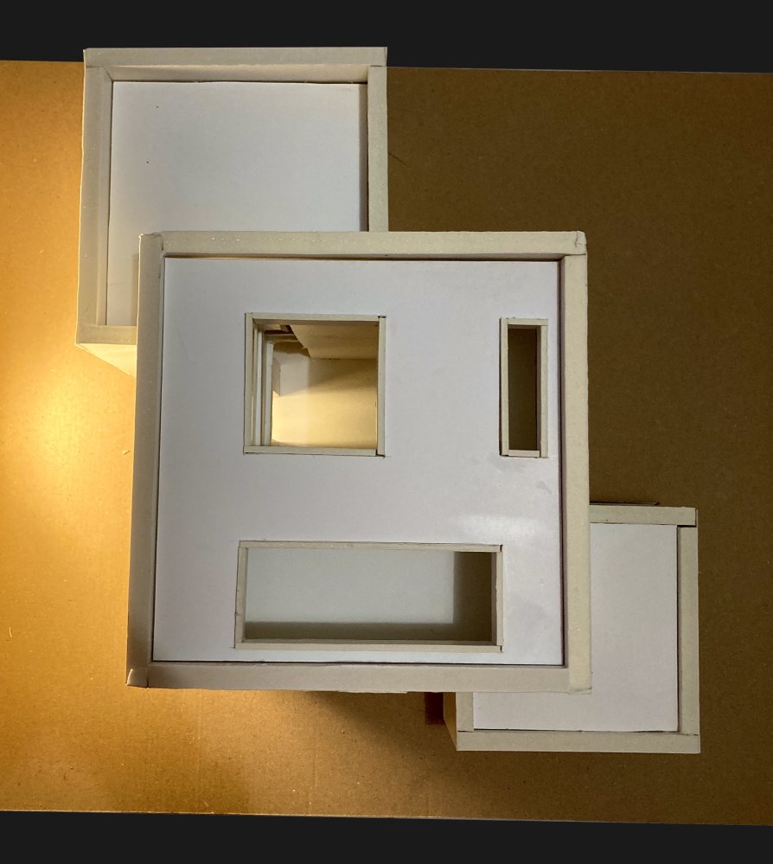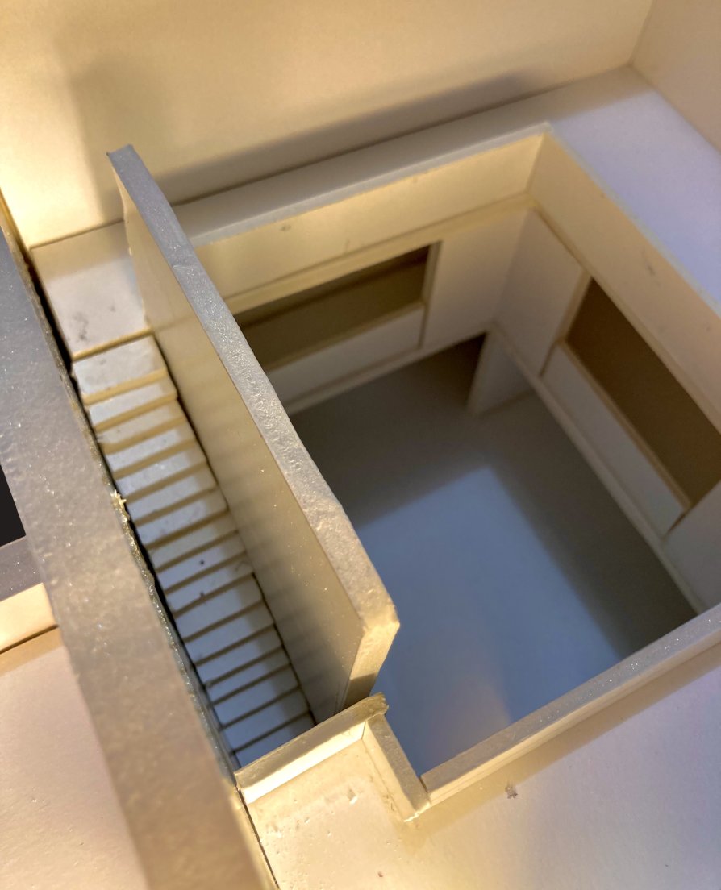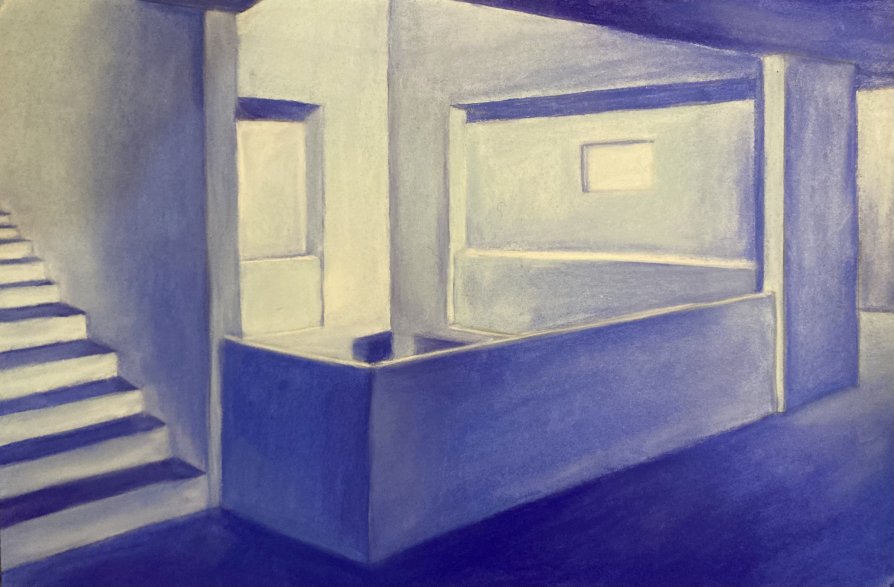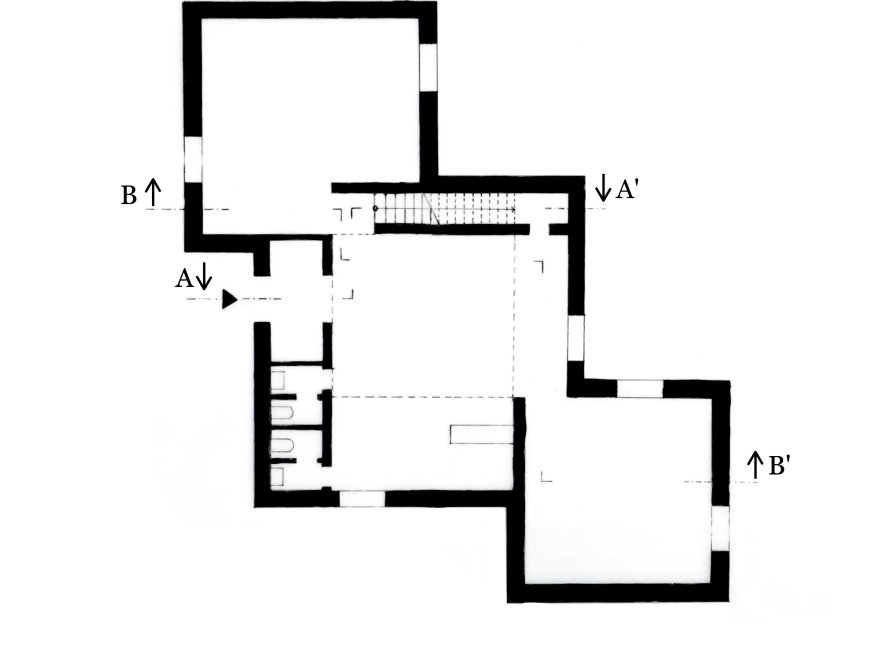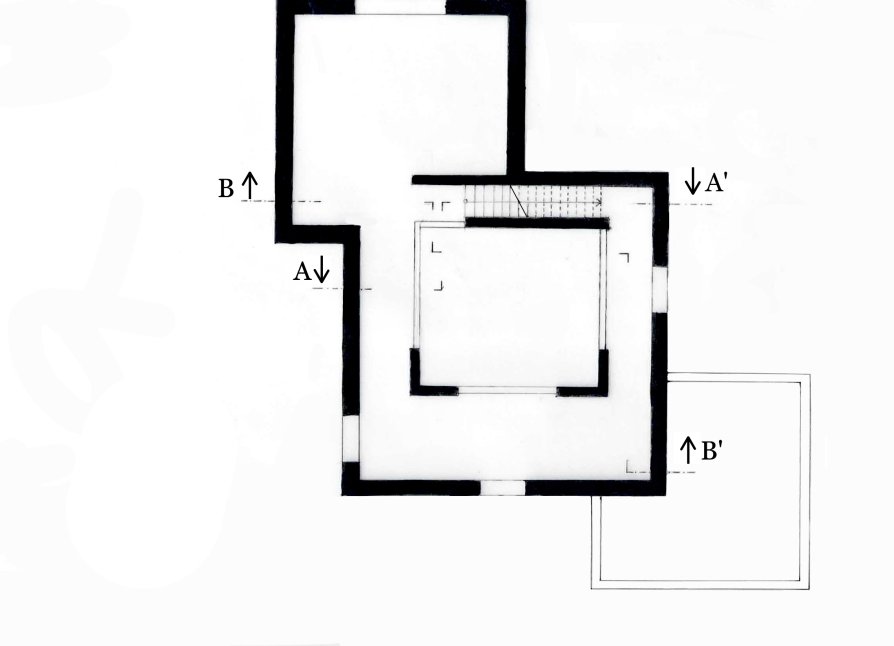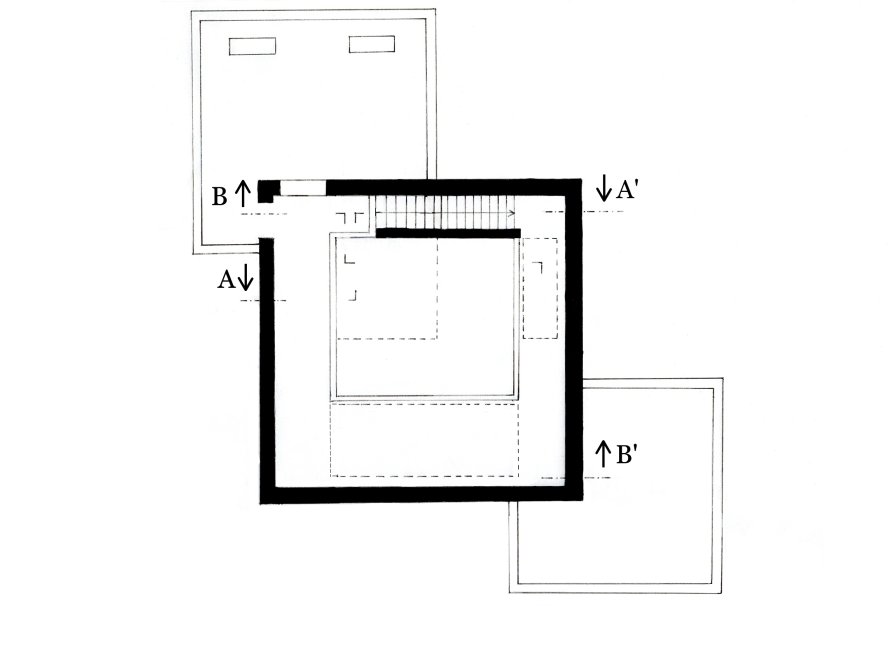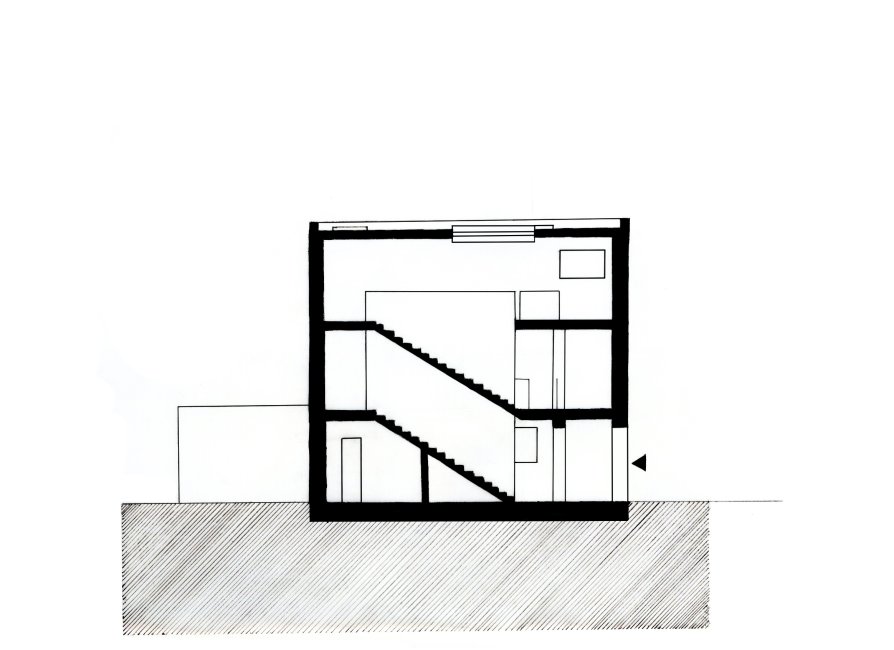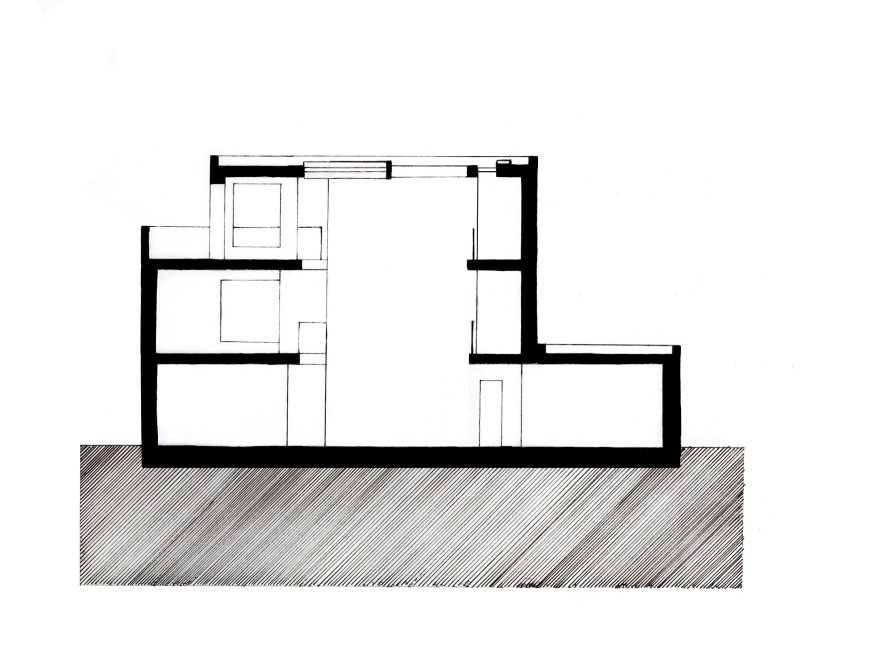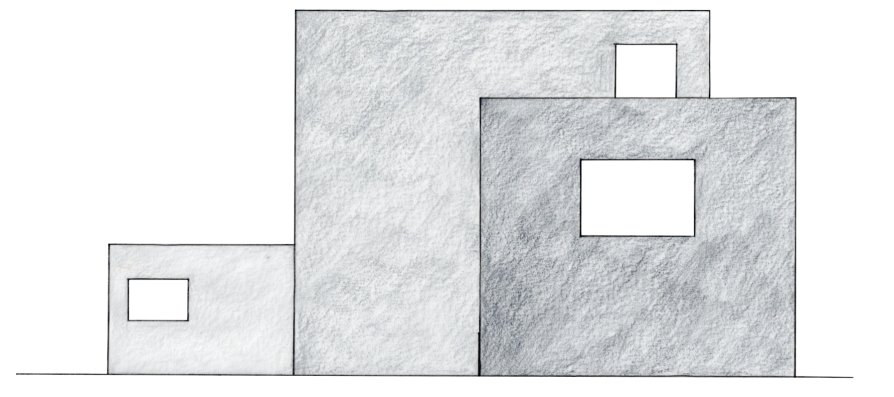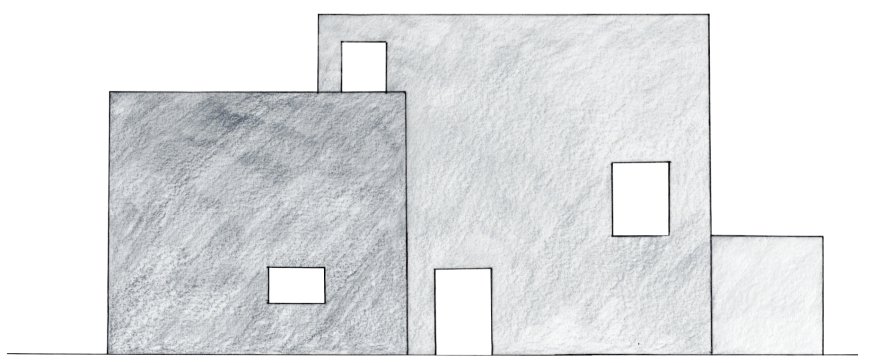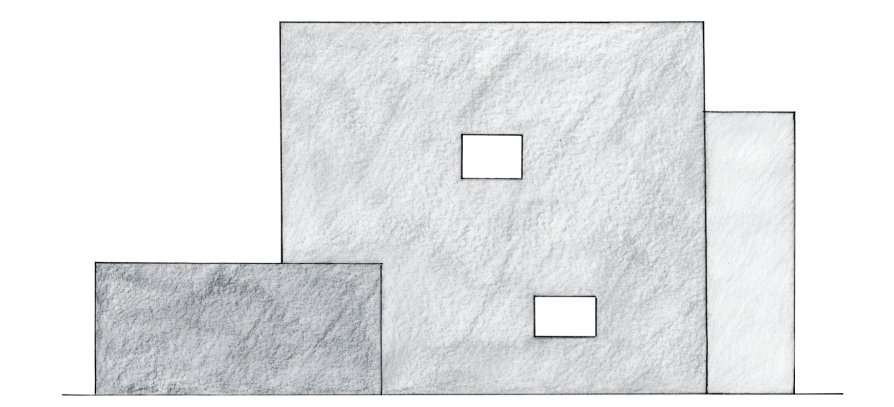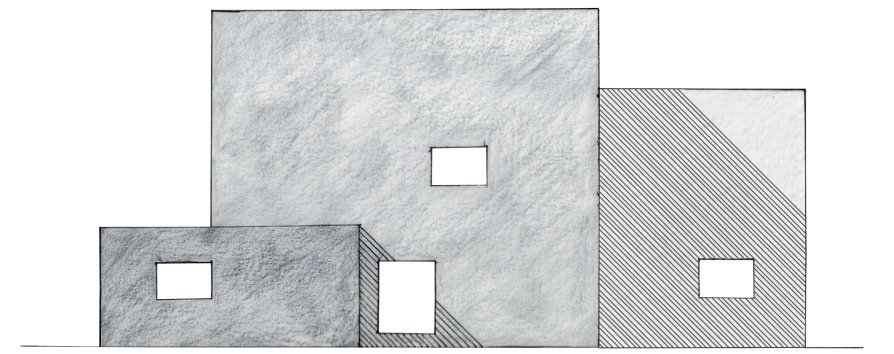ZAN projects
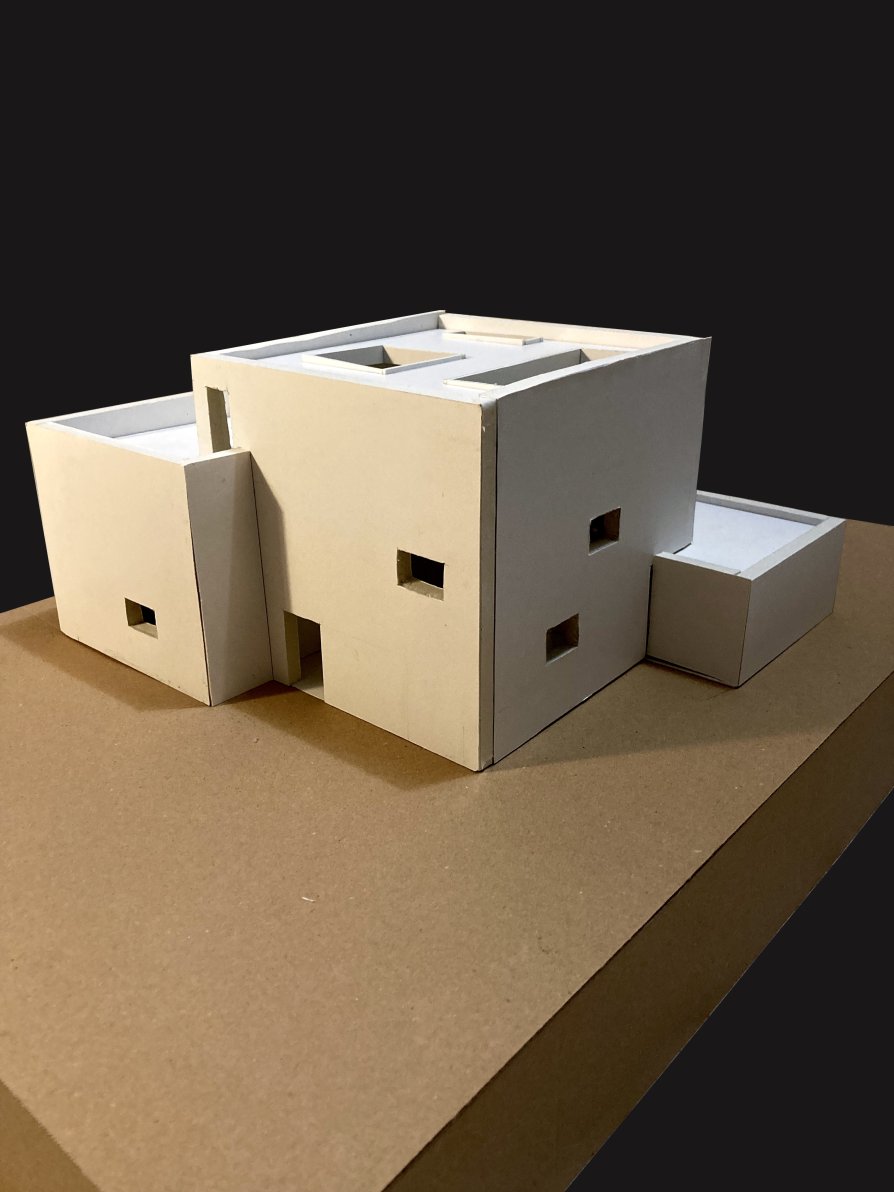
Ogawa Gallery

Annotation
When designing a gallery for the Japanese-German artist Fumiari Ogawa, my main goal was to use the same principles that the artist applies in his work. Ogawa's dynamic sculptures inspired me to create a building consisting of three blocks with square floor plans.
The main and largest block with an atrium is the busiest part of the building. In contrast, the two side blocks create rest zones. The north block provides attractive views of the adjacent lake and mountains, giving visitors a sense of connection with nature. There is also a terrace with seating.
Ceiling skylights ensure that enough natural light passes through the gallery space.

