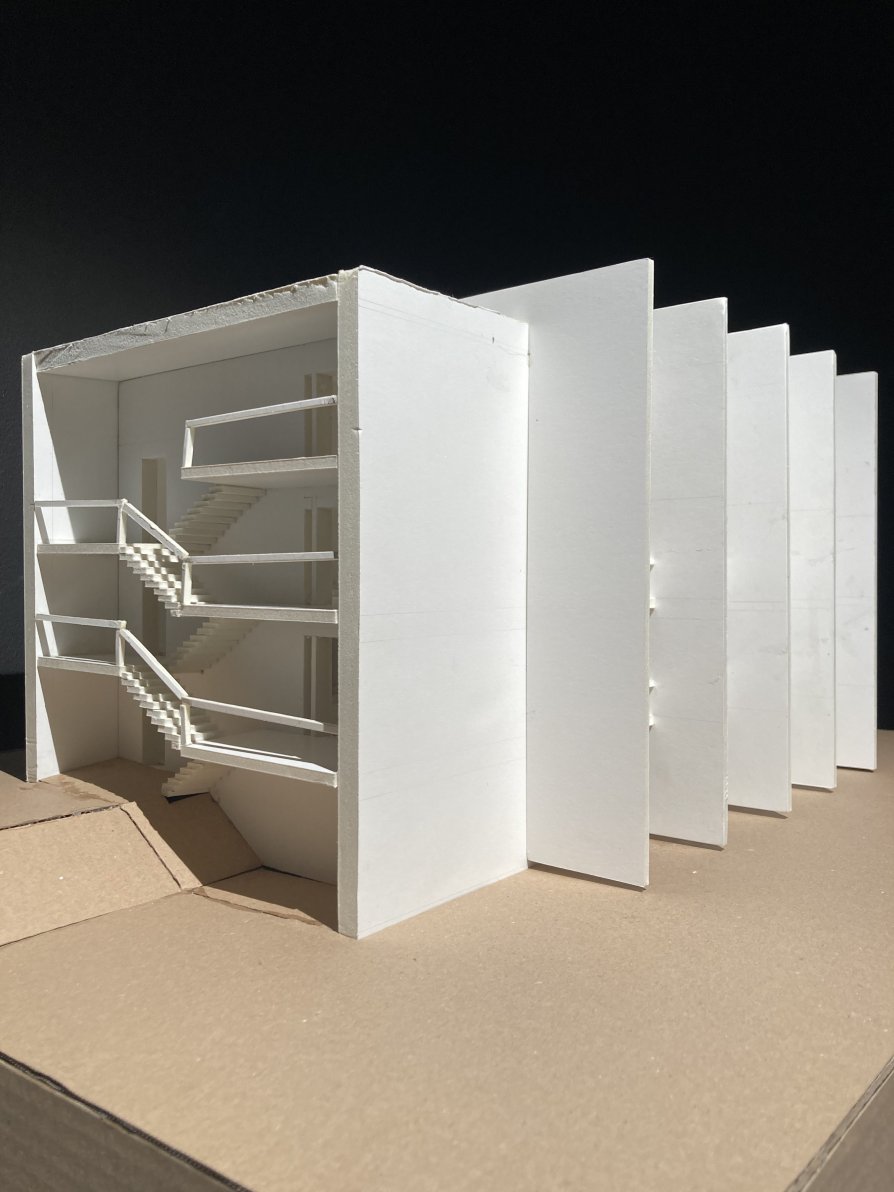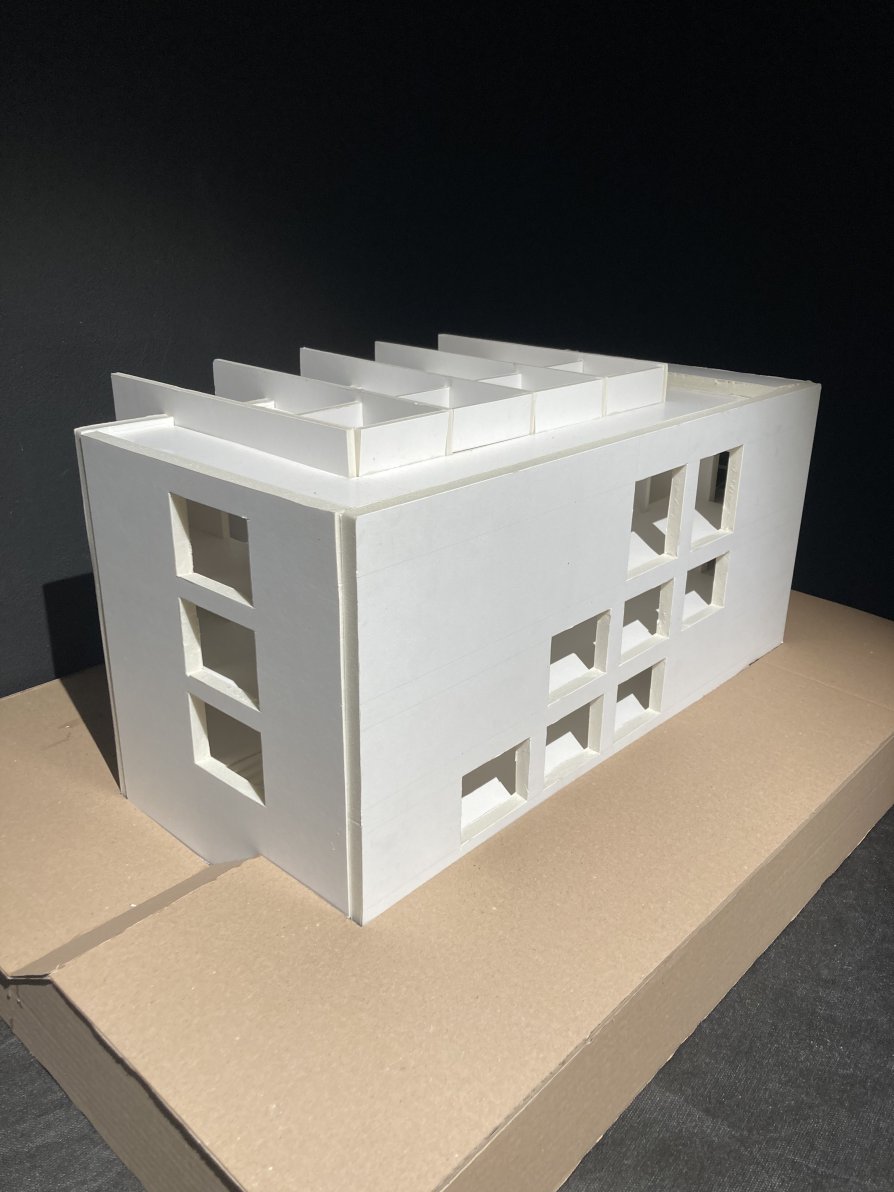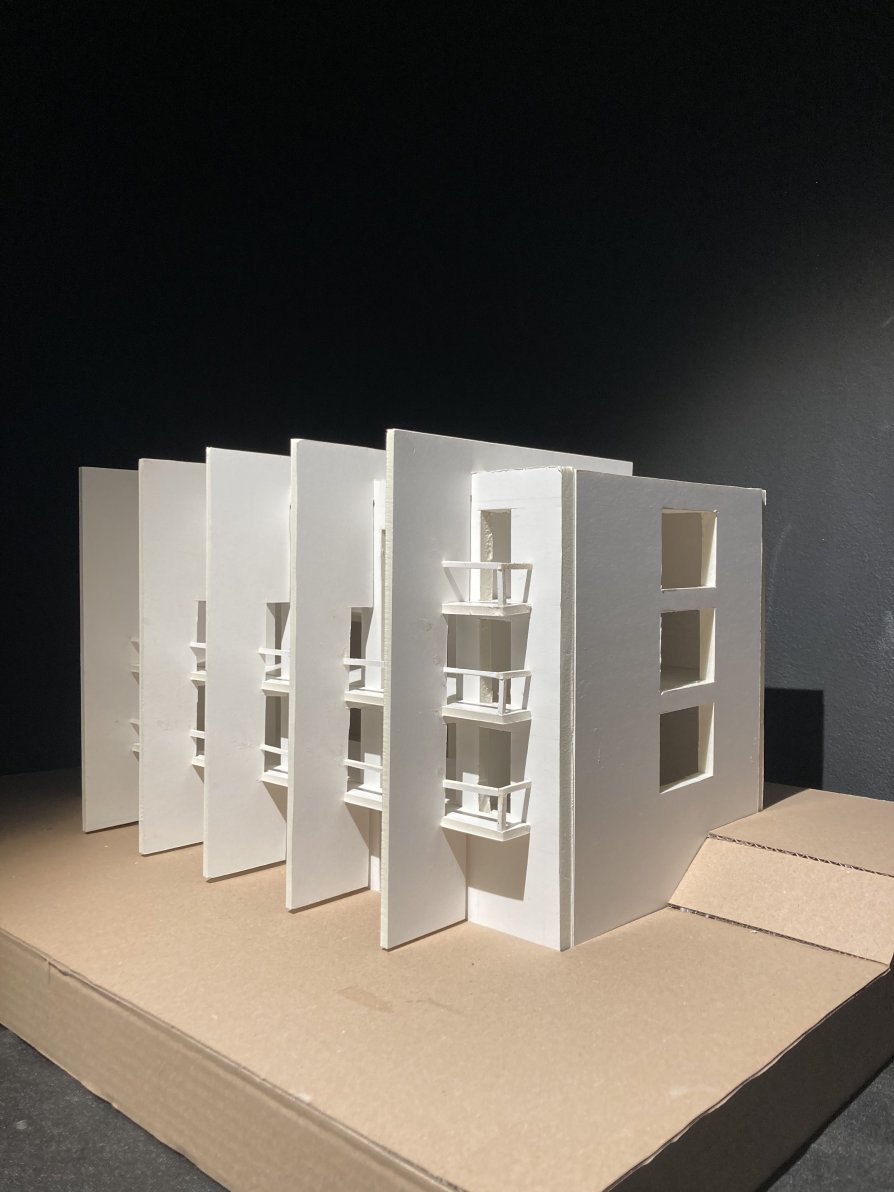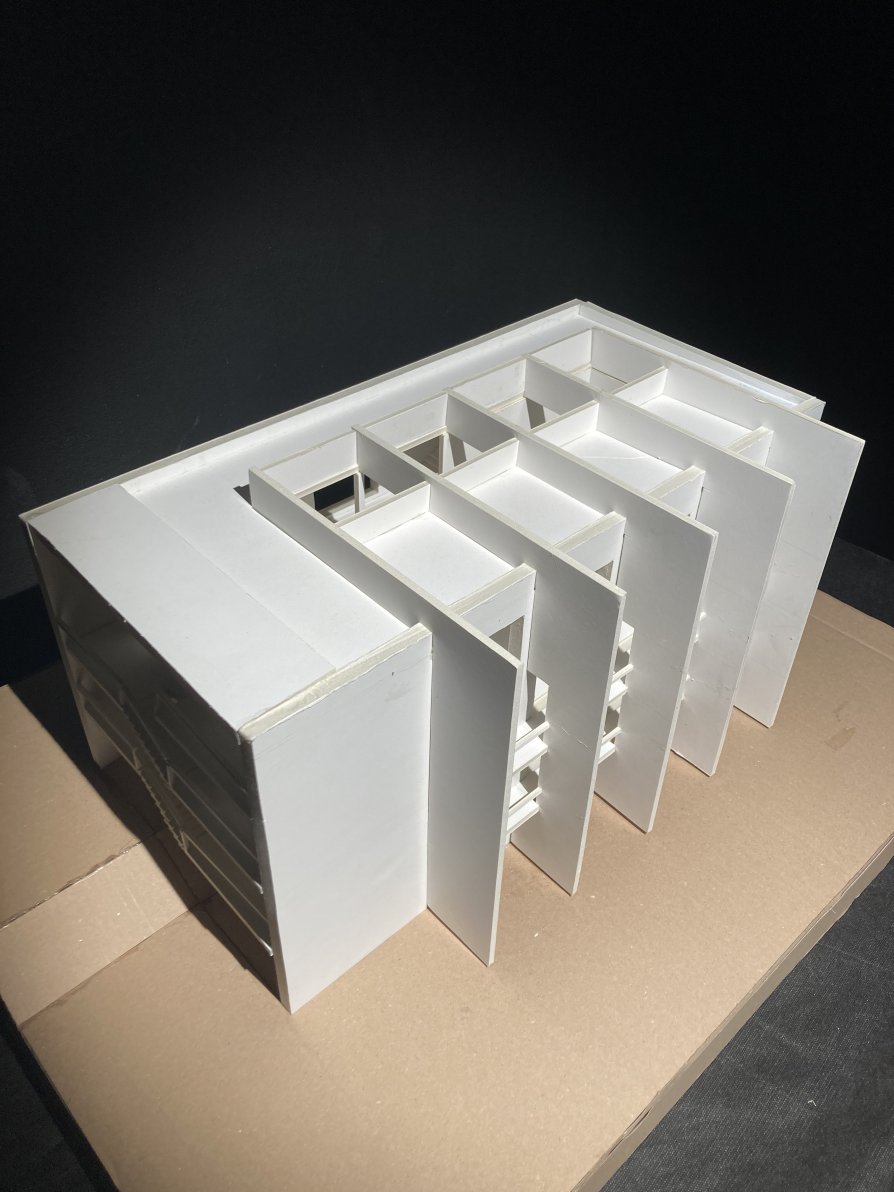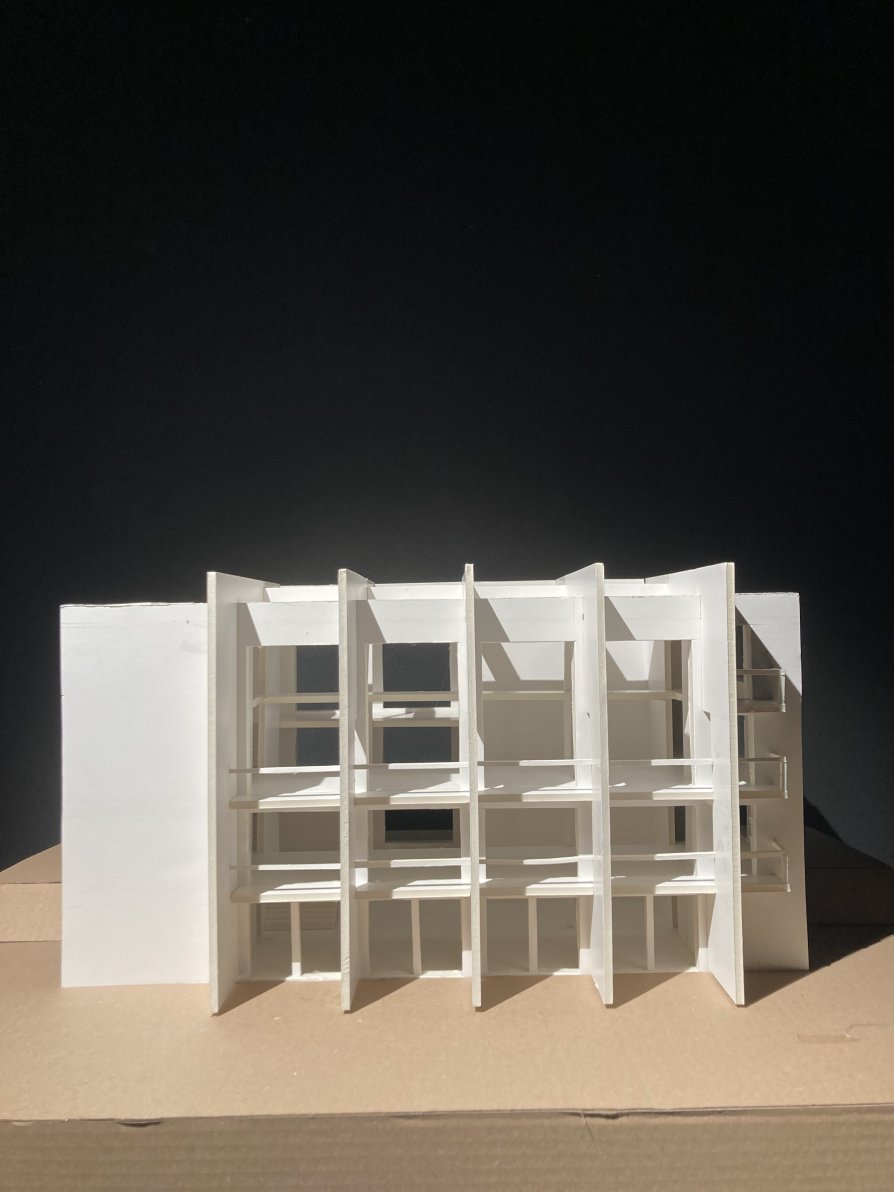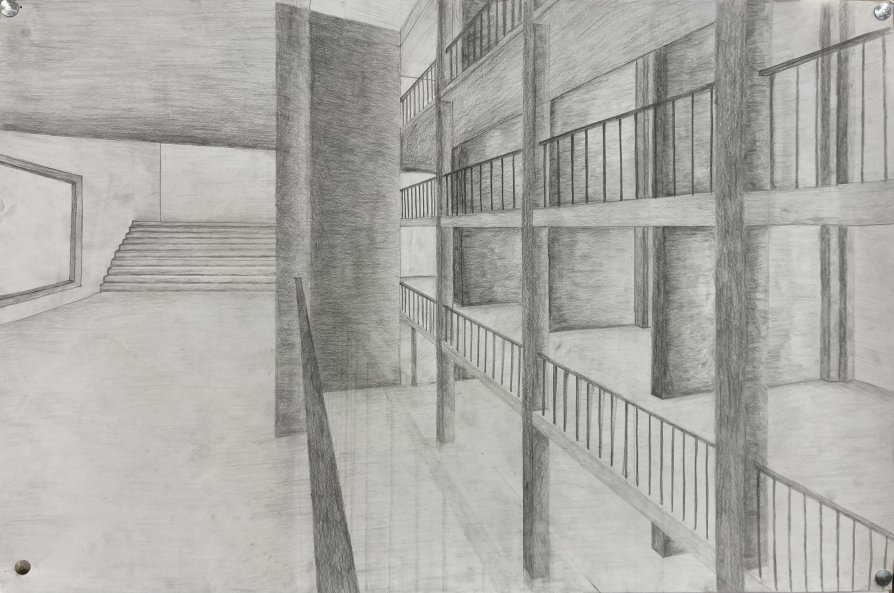ZAN projects
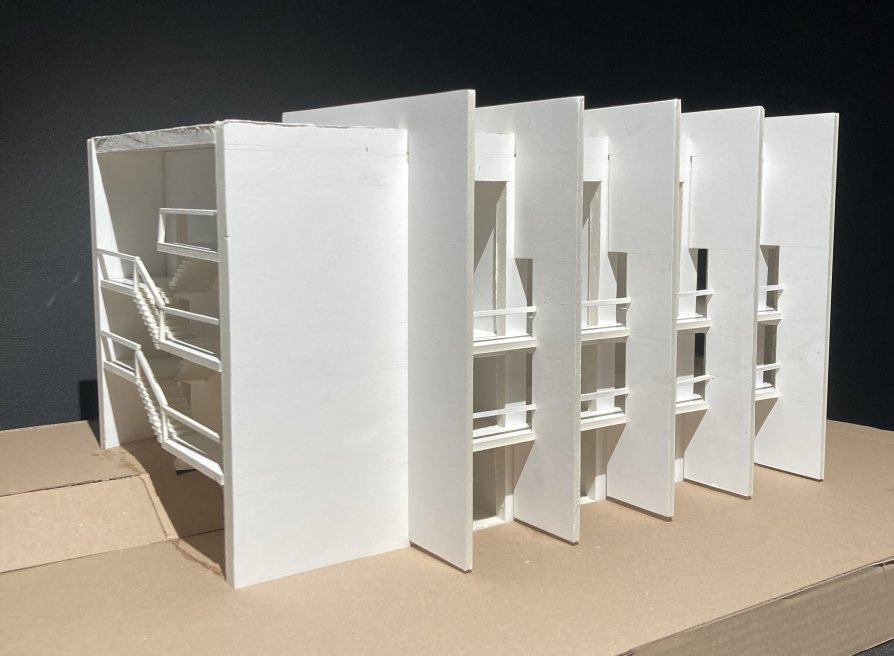
Gallery Basquiat

Annotation
The gallery is divided into 3 longitudinal tracts - a northern circulation space, a central empty space/courtyard, and a southern one used for exhibition. A distinctive element of the building are the so-called ribs, which fulfil a load-bearing, aesthetic and exhibition function. The ribs divide the gallery space in a transverse direction in contrast to the longitudinal tracts. The ribs projecting into the interior are used as exhibition spaces, while in exterior they are used as a space for streetart. In the vertical direction, the entire gallery is connected by the undivided hall illuminated by a skylight. Several walls - exhibition spaces - run through the entire height of the hall. The gallery has 4 main southern floors and 3 northern intermediate floors offset from each other by 1,5m.

