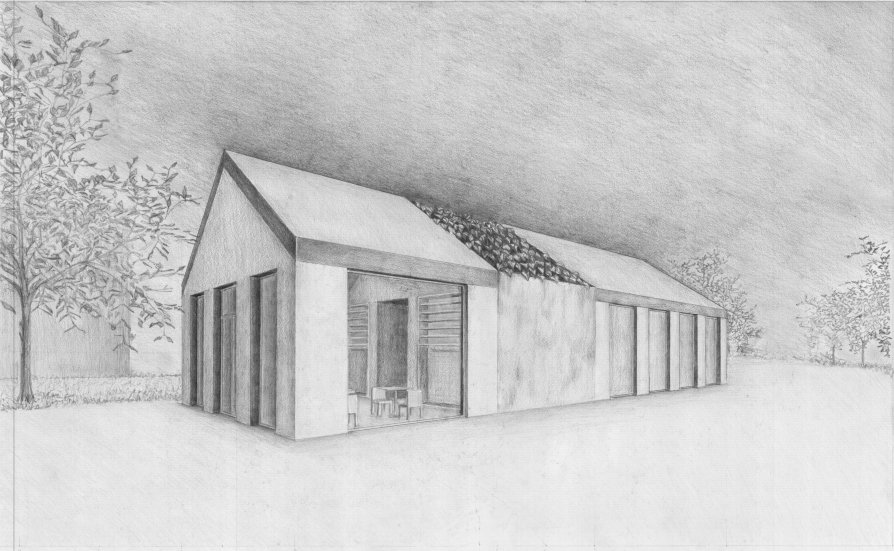ZAN projects

Community house in Býčkovice

Annotation
The design is based on the location of the former church and its position completes the village square that is missing in Býčkovice today. The rectangular plan of the house and the gabled roof respect the rural character of the site.
The internal layout is divided into three parts: a lounge, an adjoining corridor (with a connection to the sanitary facilities) and the main hall.
Façade of the building is based on these layouts. The elongated mass of simple white plaster and roof tiles is broken up by a concrete block, which is set right in the place of the service areas. The different functions of the spaces are therefore acknowledged externally and divided clearly. The character of the concrete is supported by steel grids with climbing plants, which ensure the continuity of the roof.
