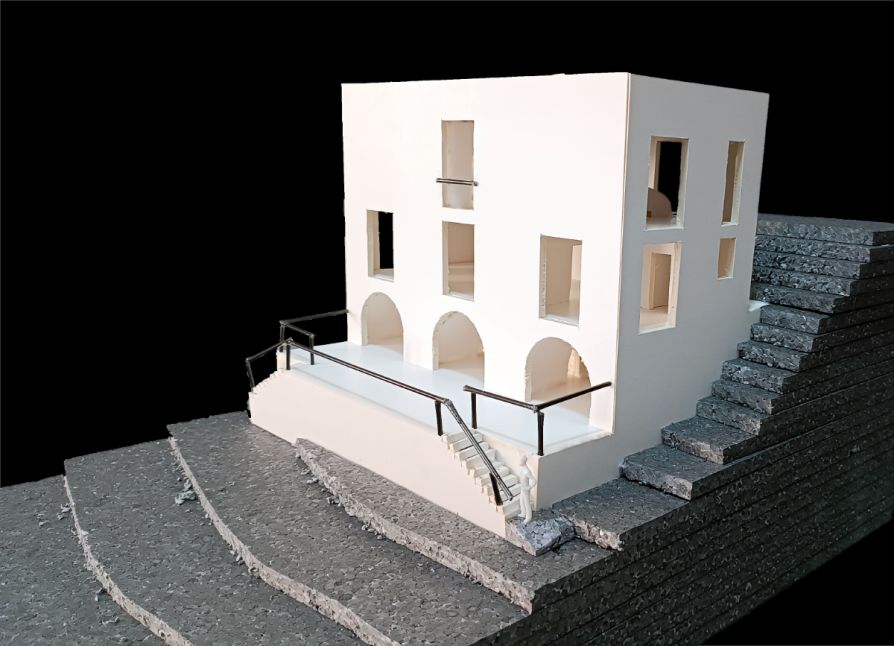ZAN projects

House for winemaker

Annotation
The residential house in Petřiny, situated on a sloping slope with a view of greenery, is
designed with the needs of winemakers in mind. Its layout is divided
into two parts - a wine cellar, a wine factory and living spaces, which logically
they connect to each other thanks to the vertical division of the house.
A key element of the design is the connection of the building with the exterior and nature. That's it
reached through the outdoor terrace and viewpoint located in the first
above ground floor. This residential home is designed to provide optimal space for production
wine and at the same time
