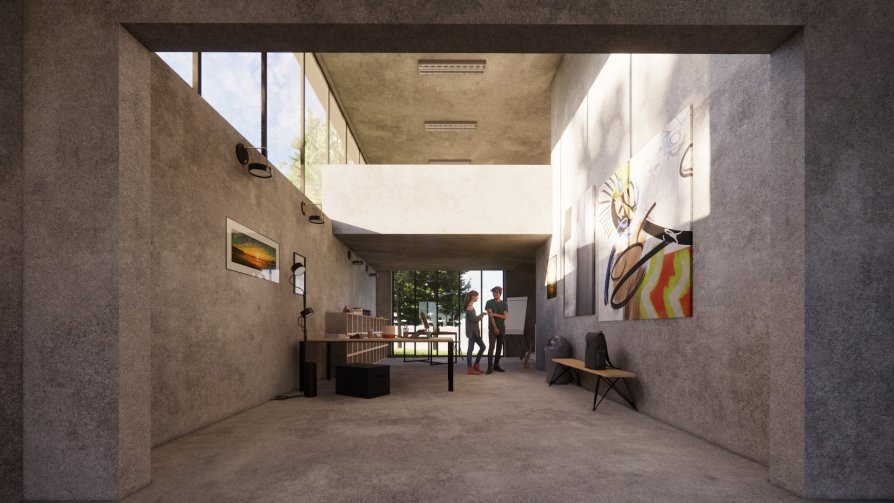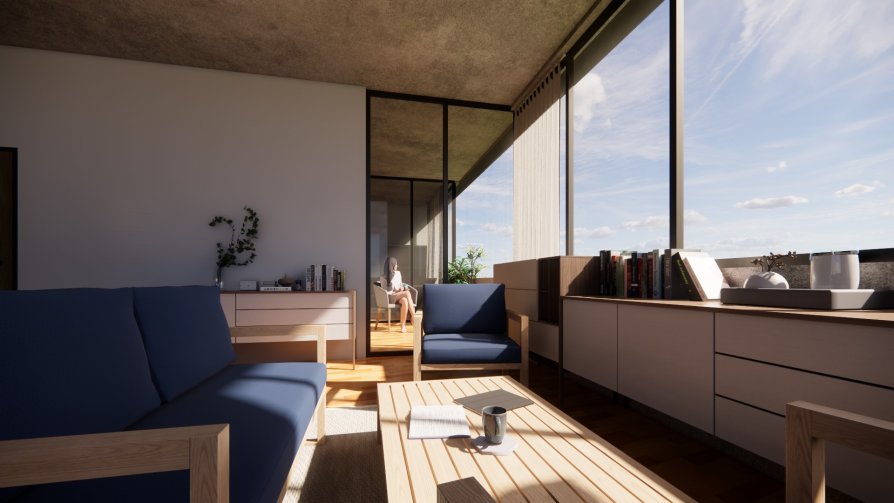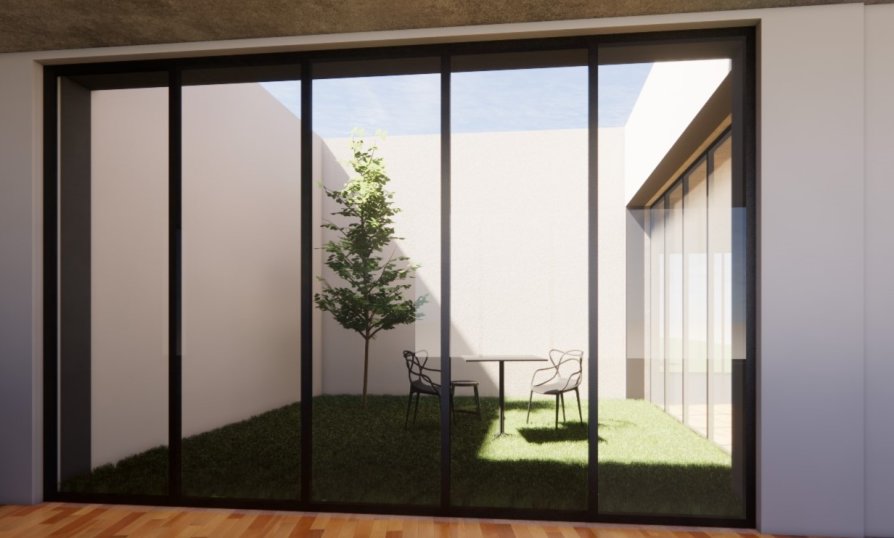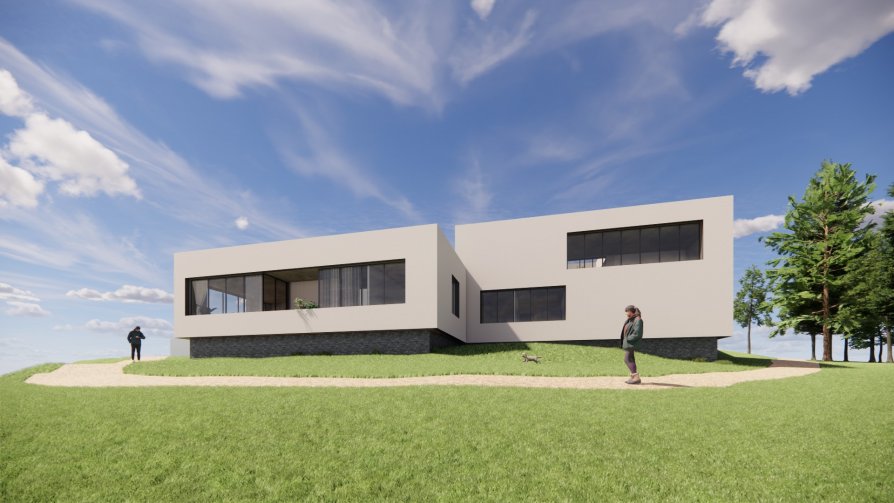ZAN projects
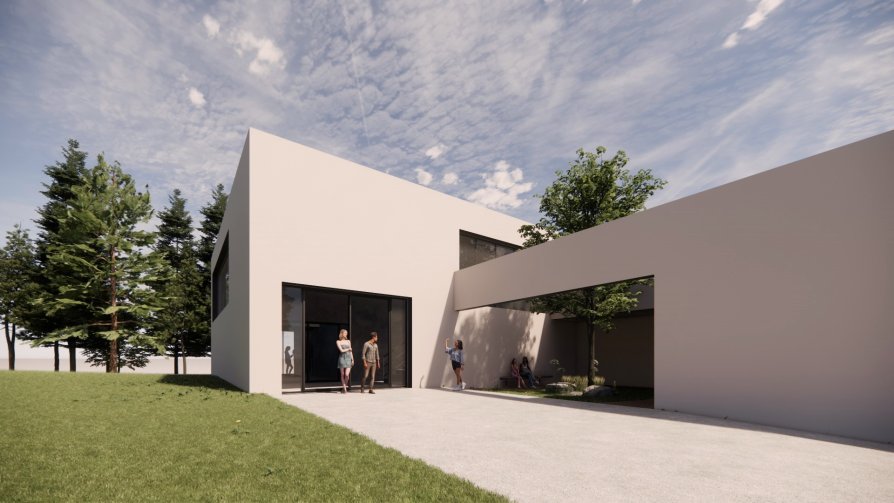
START-UP HUB

Annotation
When designing the Start-up Hub, I primarily had in mind its distinctive main functions – work and living. And so, my concept was created – a complex consisting of two almost separate buildings:
The majority of the northern building is dedicated to studios, comprising a large sculpture and painting studio and a grand entrance hall leading to it. Both spaces have high ceilings spanning over two floors. Additionally, the building houses a small studio tailored for media creation, such as audio, illustration, and animation, with an office located above it on the upper floor.
The southern building consists of two residential units – a 2+kk and a 3+kk, with access through a small atrium that is open on one side facing the driveway. The green roof of the apartments serves as a terrace.

