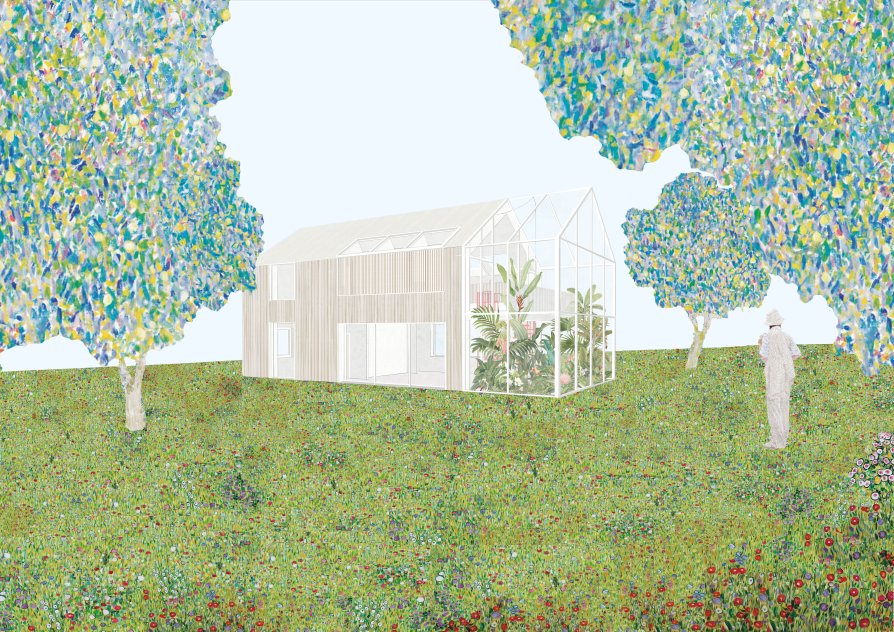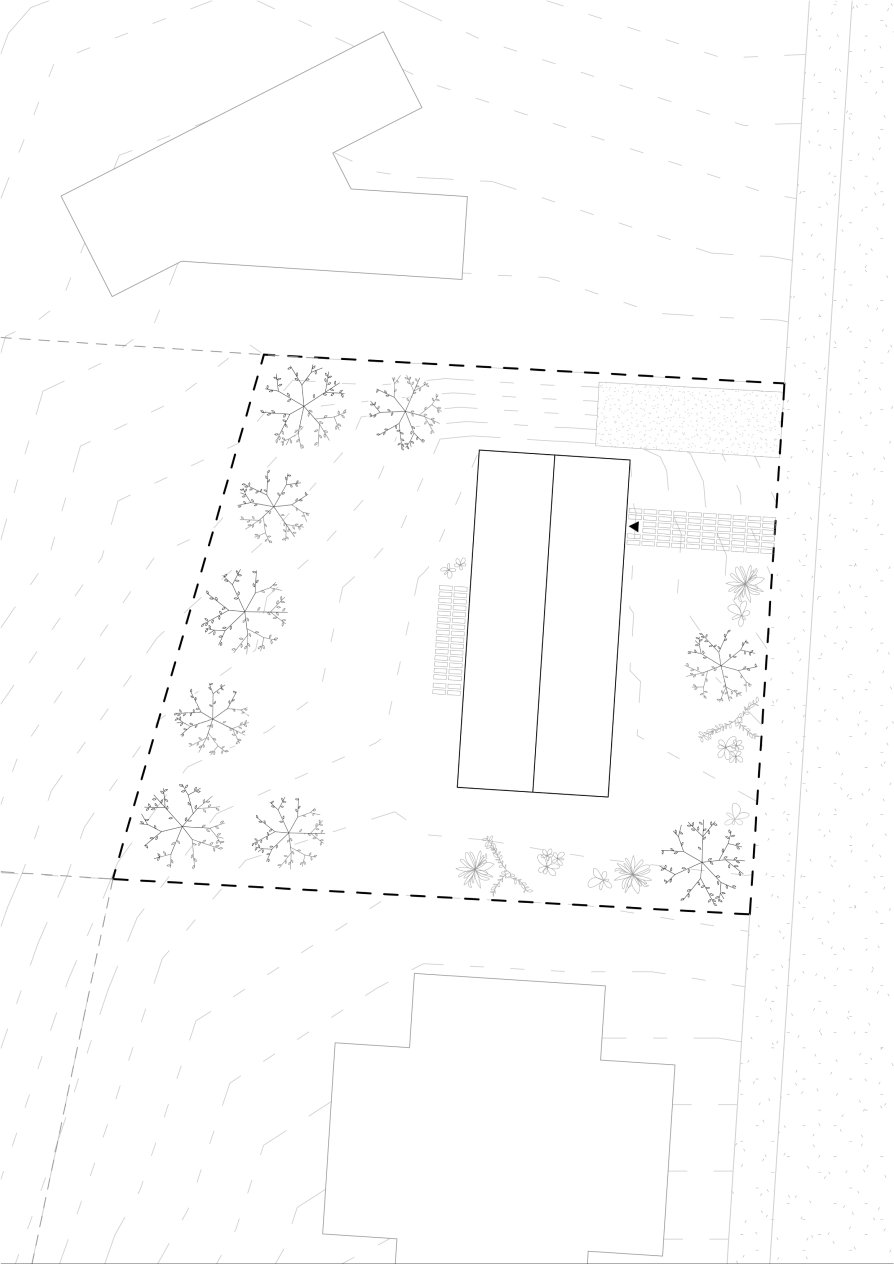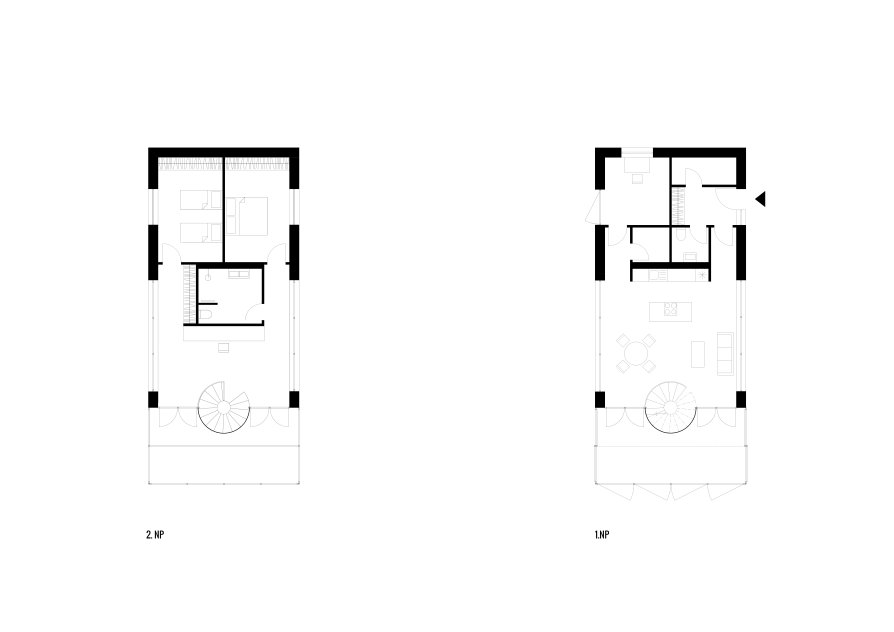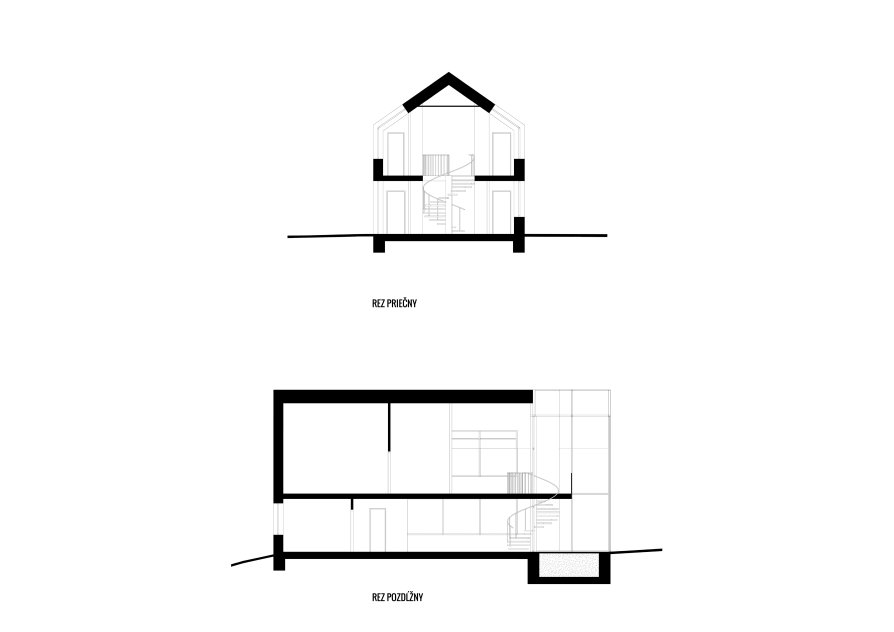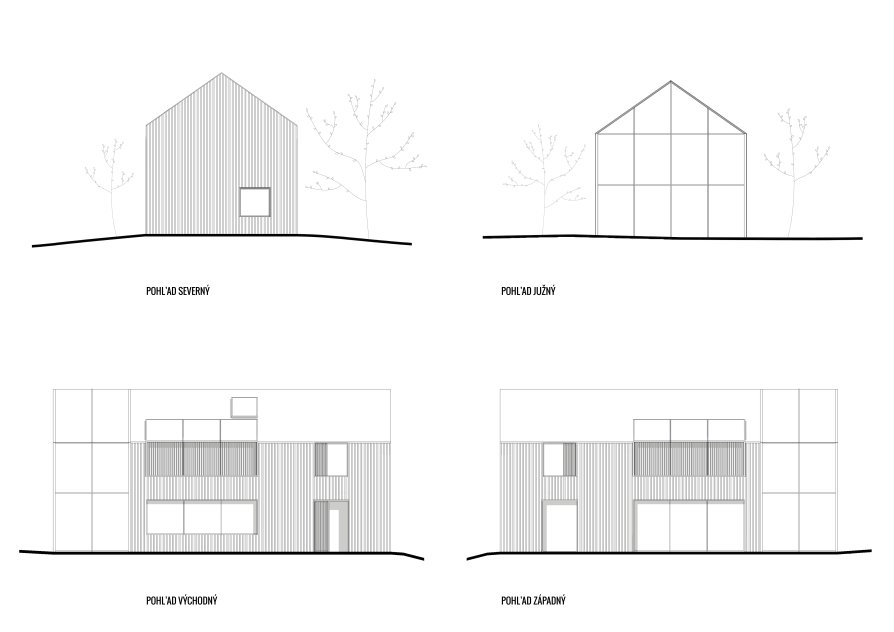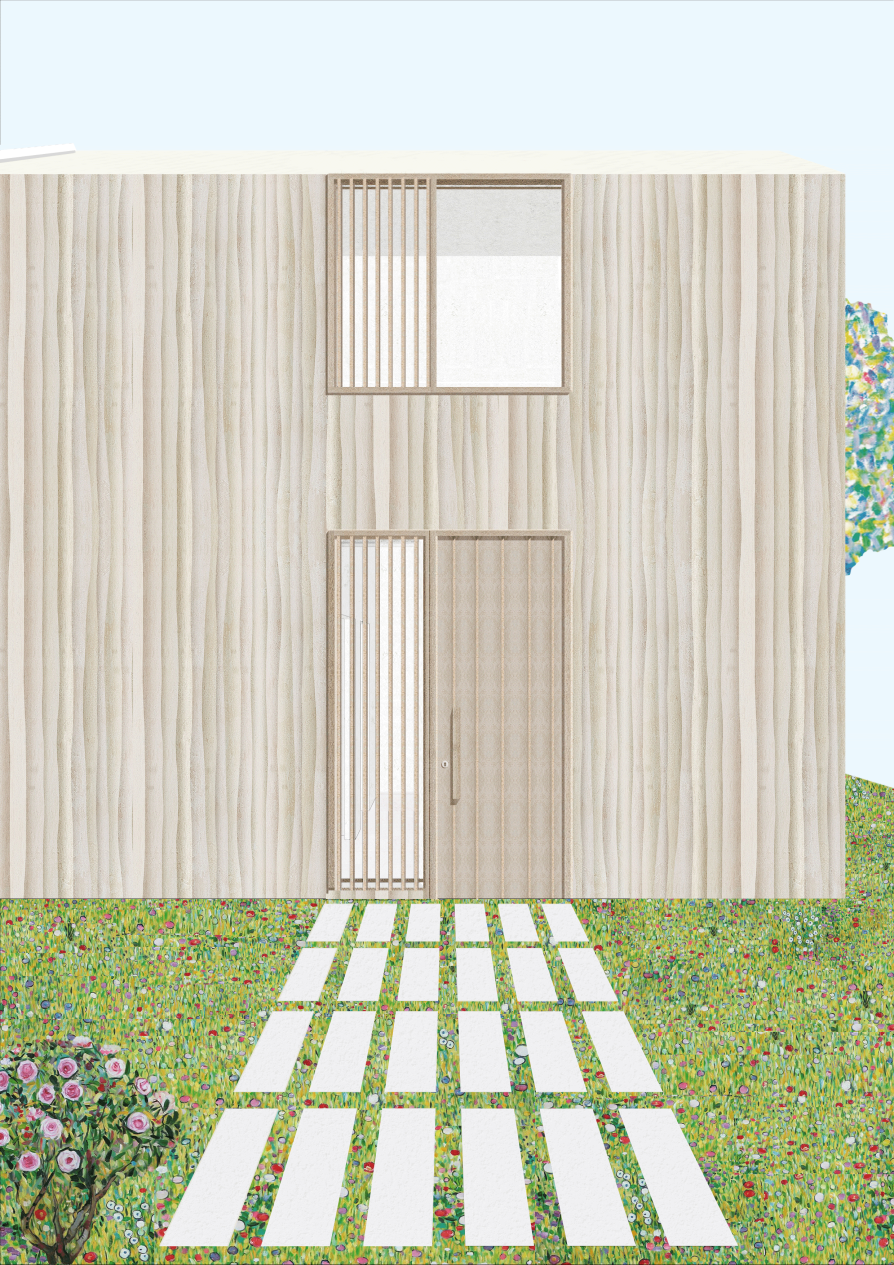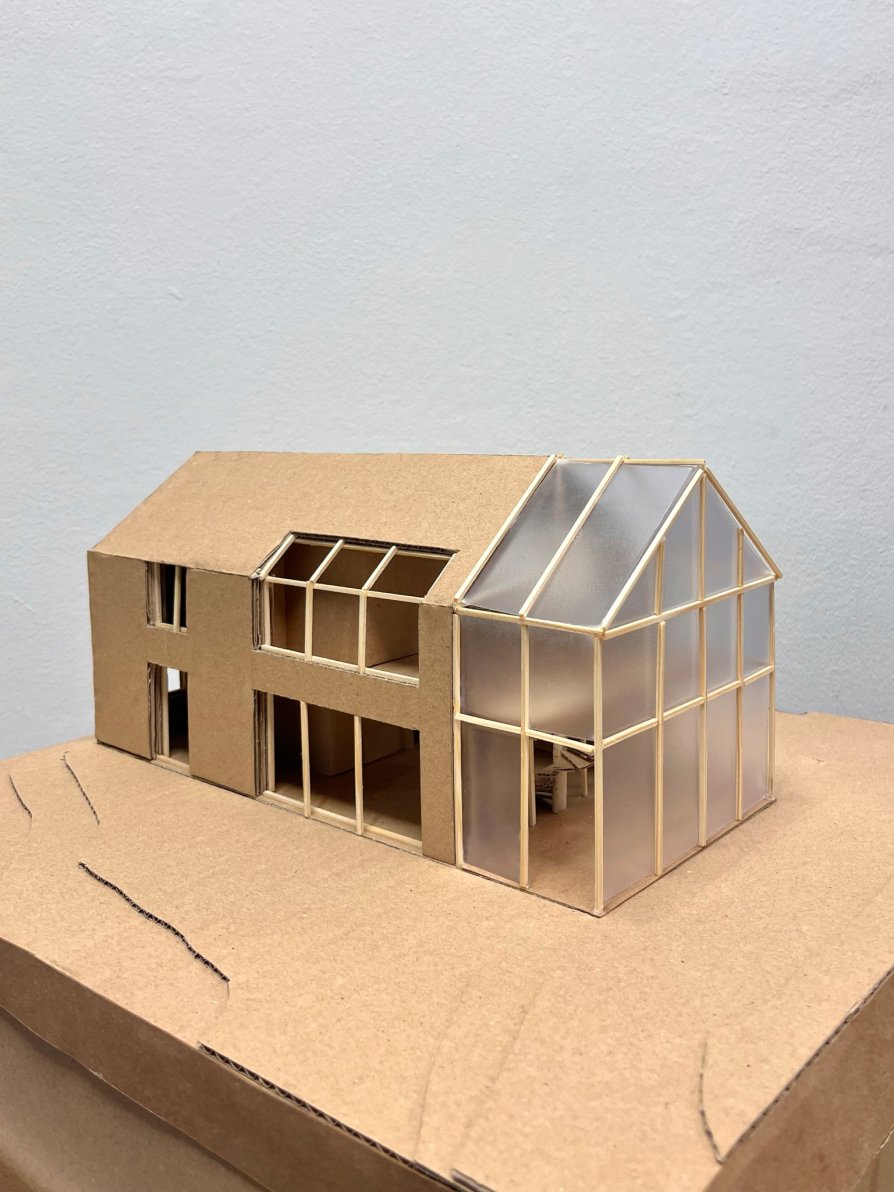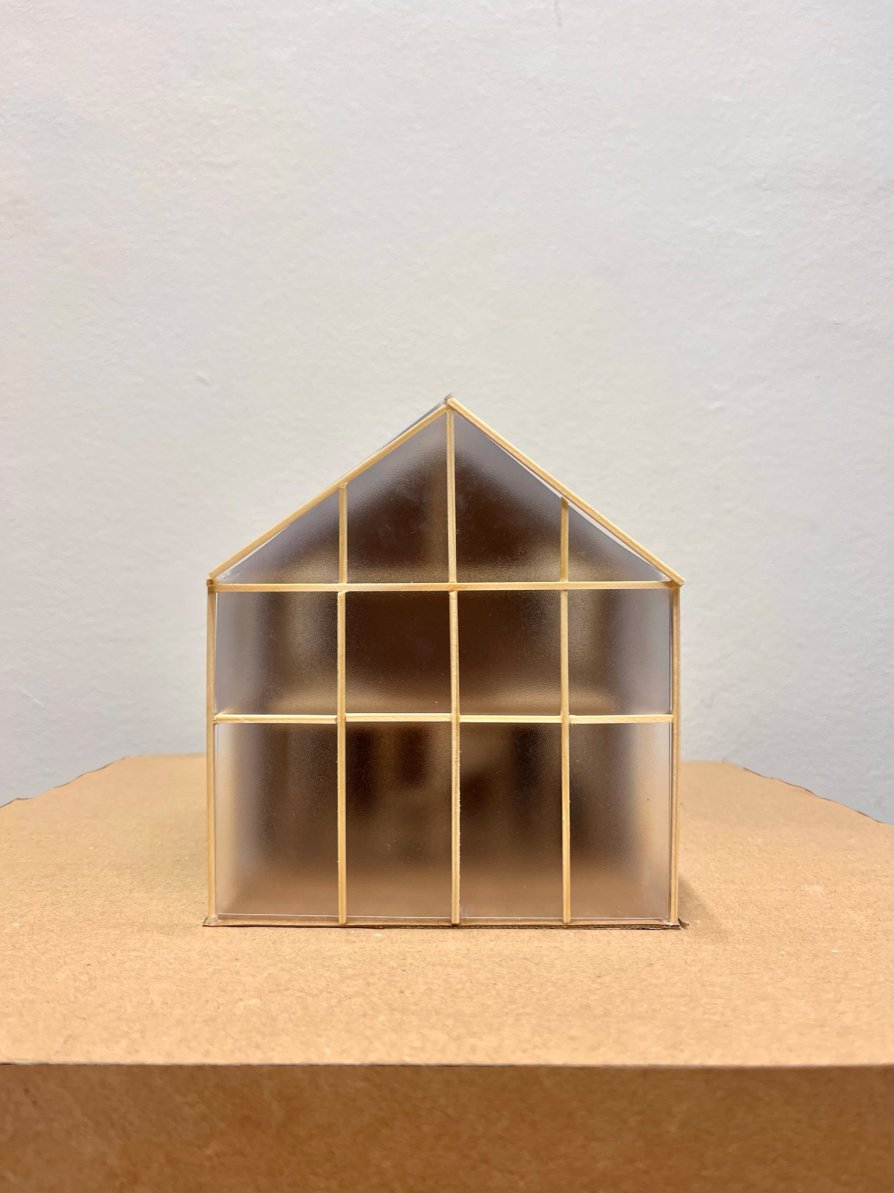ZAN projects
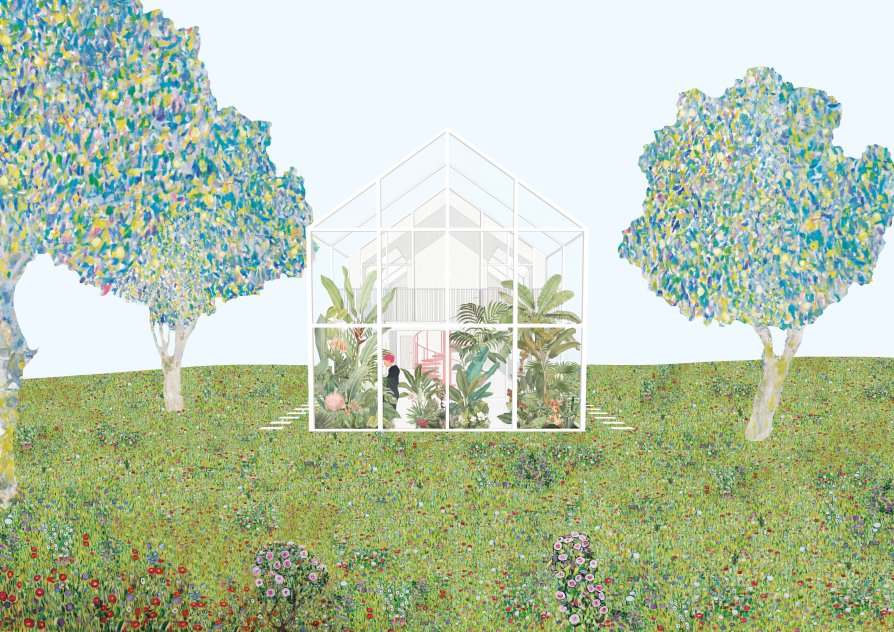
House for a botanist

Annotation
House in a quiet area of the town of Choceň is designed for a botanist to create not only a pleasant living environment but also a professional background for a person with work and a passion for nature. That is why the main motive is the botanical greenhouse, which connects the living space with greenery, forms the front of this building and extends over both floors, enabling the owners to be in constant contact with nature. The layout of the house is based on symmetry and separation of functions, thanks to which the house opens towards the south into a well-lit living space, providing a harmonious view of the glazed greenhouse and a spiral staircase embedded in it, strengthening the connection with nature.

