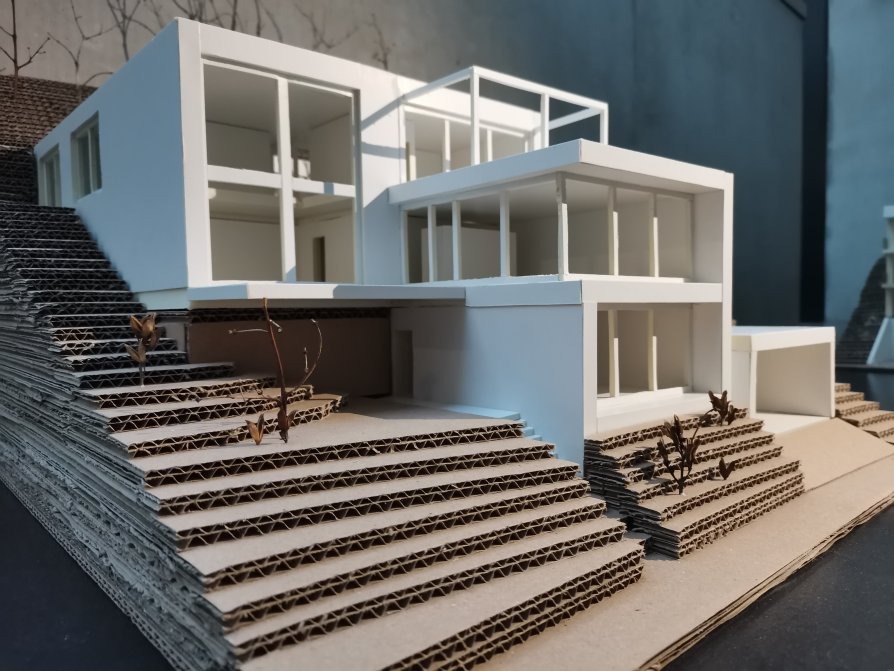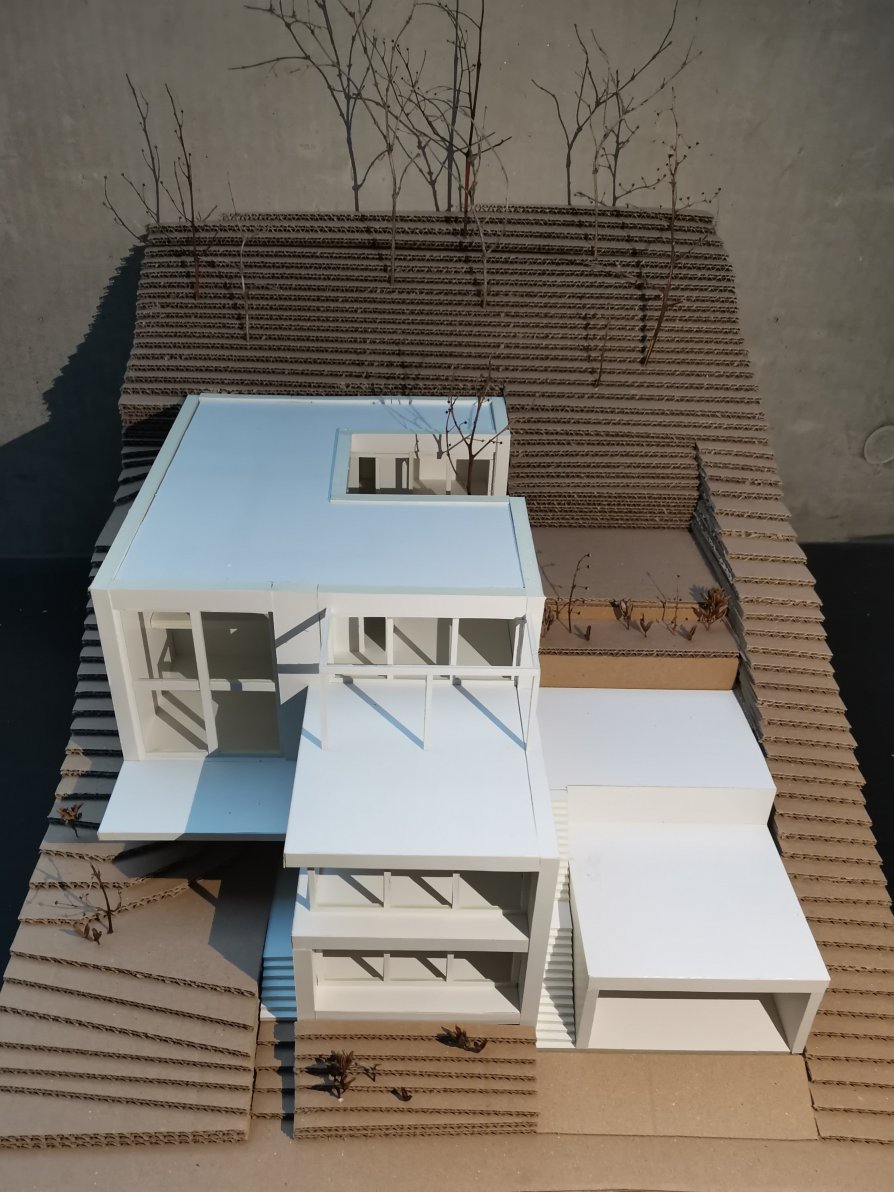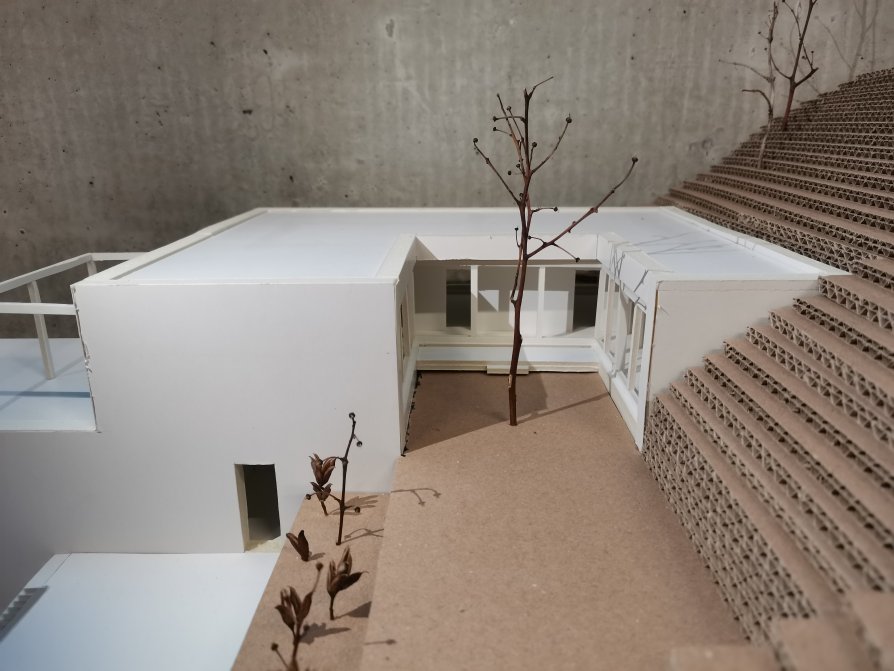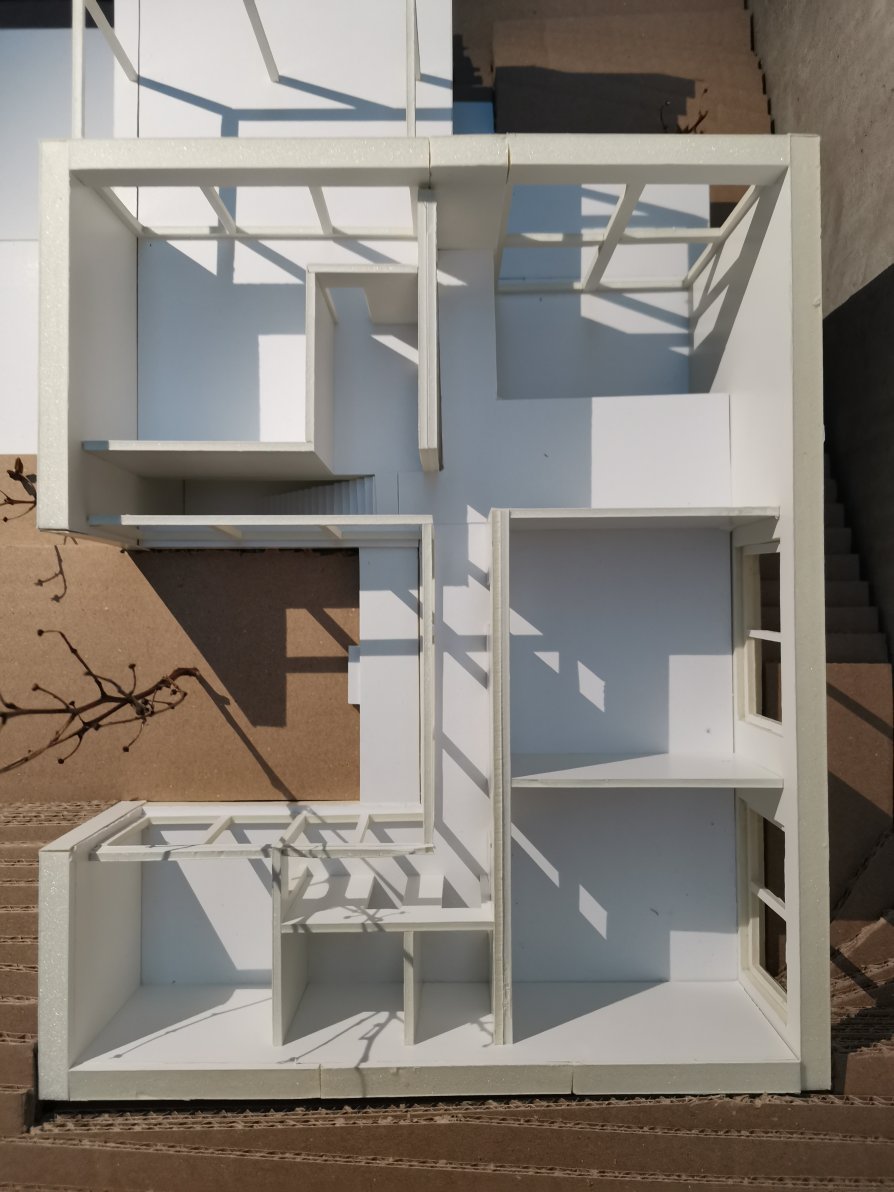ZAN projects
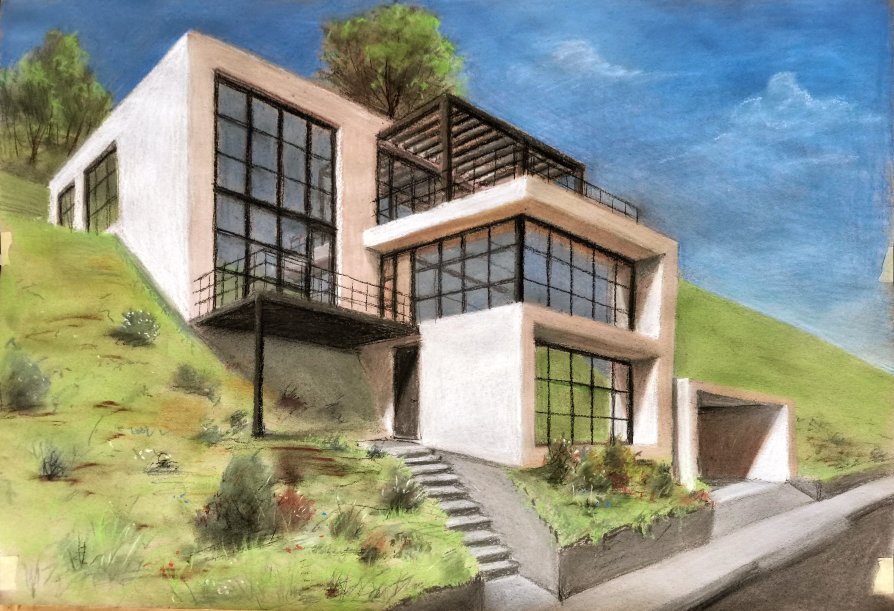
SLOPE HOUSE

Annotation
The family house in Hodkovičky follows the slope of the original terrain with its placement and arrangement of mass, creating a strong experience of connection between interior and exterior using terraces or gardens on different levels.
The house tries to be as open as possible through glazed areas and doors to the gardens and terraces. Openness is not only applied outwards, but also in the internal layout. The living spaces of the second floor are all connected into one fluid whole.
The third floor is a private night area with three bedrooms and two bathrooms. All the bedrooms are arranged around an atrium, which leads into the garden. The design also includes a studio located on the lower floor accessible from the street.

