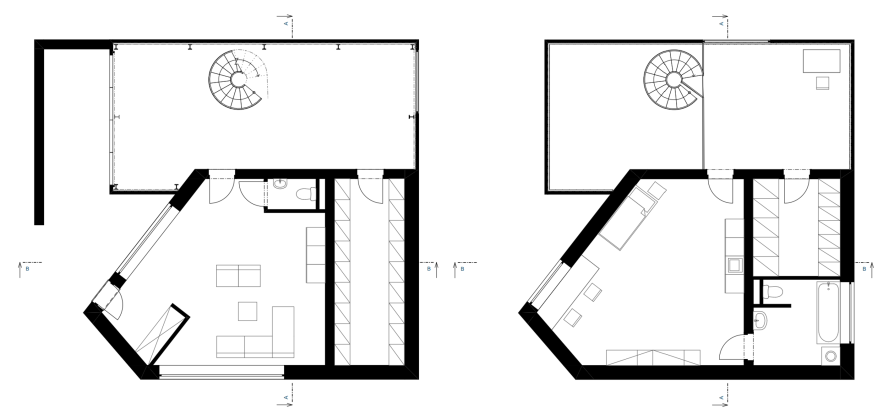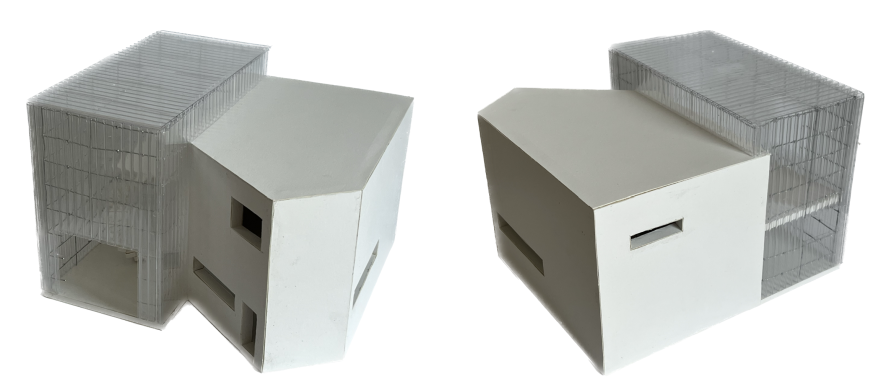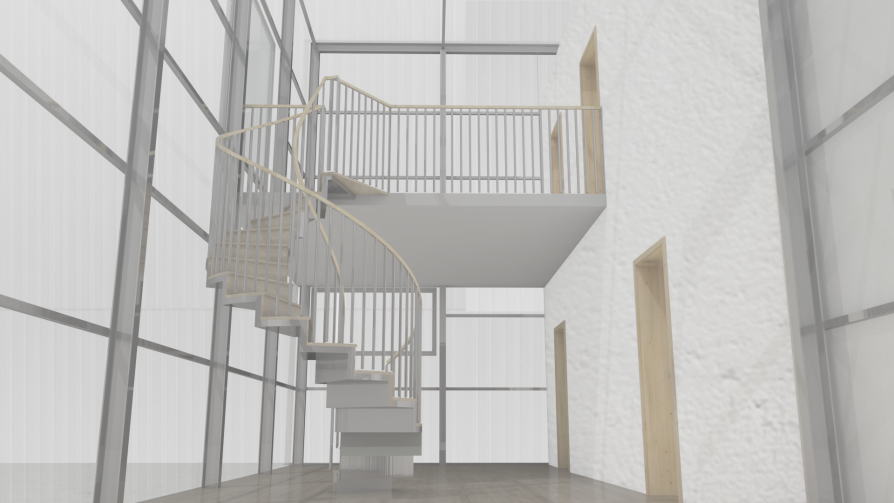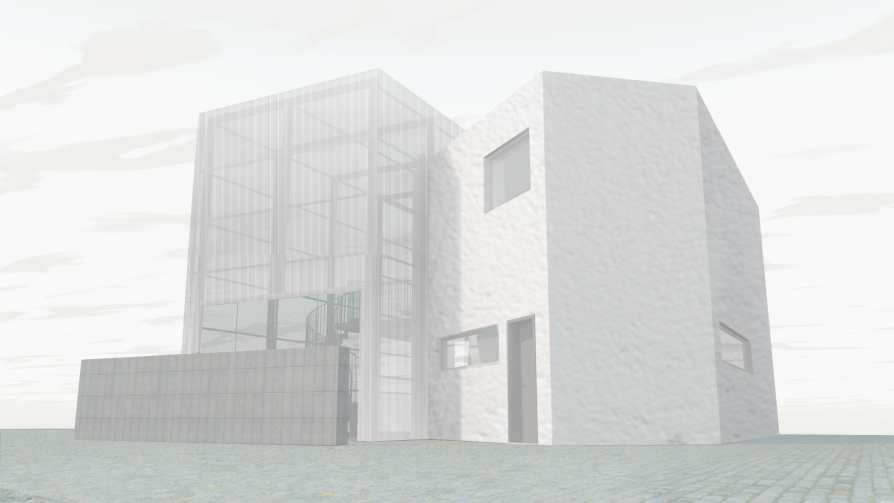ZAN projects
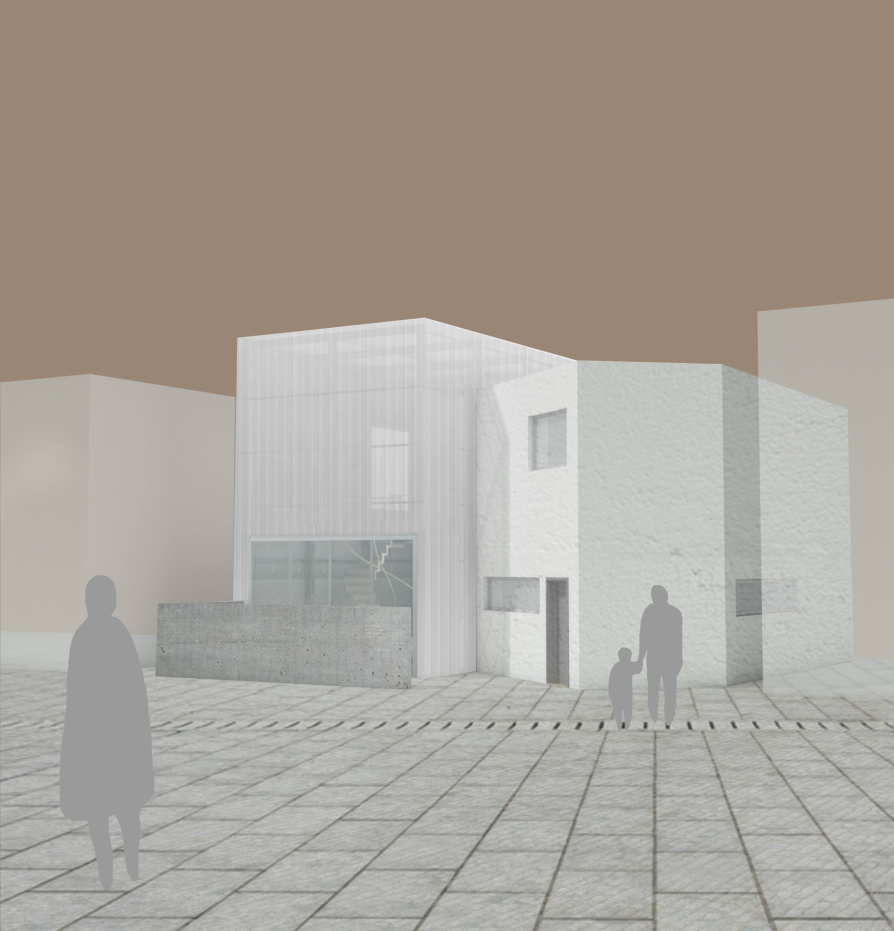
Krištof Kintera's House

Annotation
I designed the house of Krištof Kintera as two connected masses. One of them is more massive, residential, and the other is of light construction, studio. The studio is the most important part of the house. It gives the artist a large space to create, both to make small paintings and large sculptures. In addition to the studio, the two storerooms are a key element of the house and are almost inseparable with Krištof Kintera. Partly inserted into the studio is the living area of the house, whose layout includes, apart from the storerooms and bathrooms, only a room for welcoming guests on the ground floor and the artist's apartment on the first floor. The apartment is directly connected to the studio, so that the artist has the quickest possible way to create.

