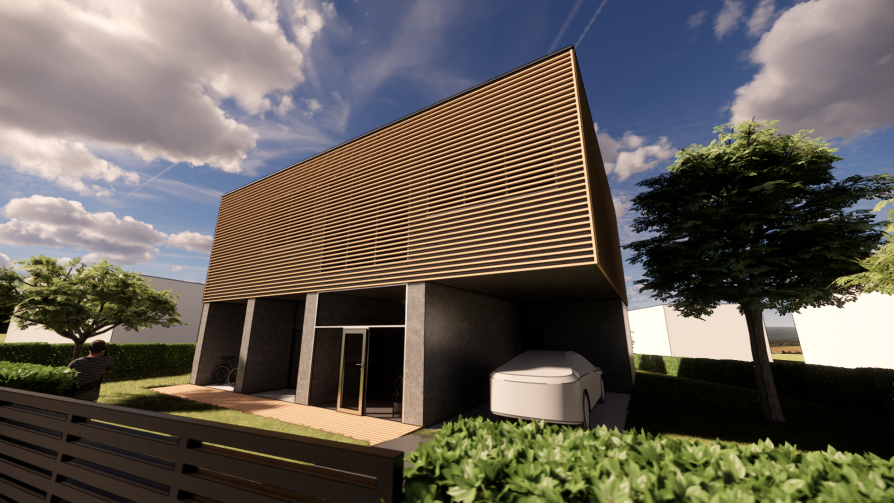ZAN projects

HOUSE FOR FITNESS TRAINER

Annotation
Family house for a fitness trainer.
For the family for whom fitness is a second home.
The building has two entrances and a parking place.
The first entrance is for full-fledged fitness,
where it is possible to organize private lessons.
Fitness has a comprehensive program from the cardio, lifting and stretching zone to yoga terrace.
The second entrance is to the residential part of the building.
The spacious walk-through living room serves as
space for family members to meet.
The night zone of the house has its own dressing room and bathroom.
Large windows connect interior with exterior and also ensure sufficient
sun exposure and ventilation.
The entire object is divided into two masses.
Lower - exposed concrete appears like solid
foundation for upper - "wooden structure".
