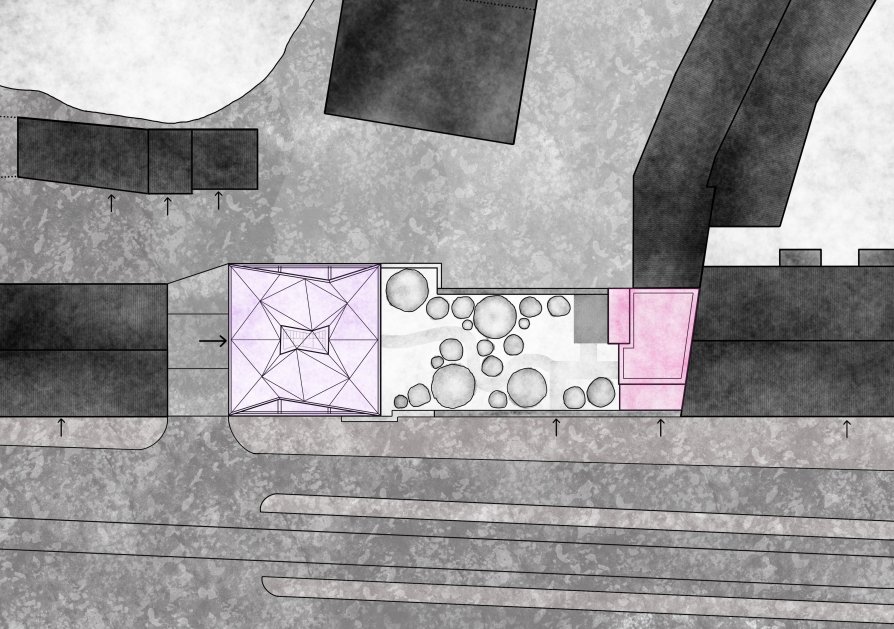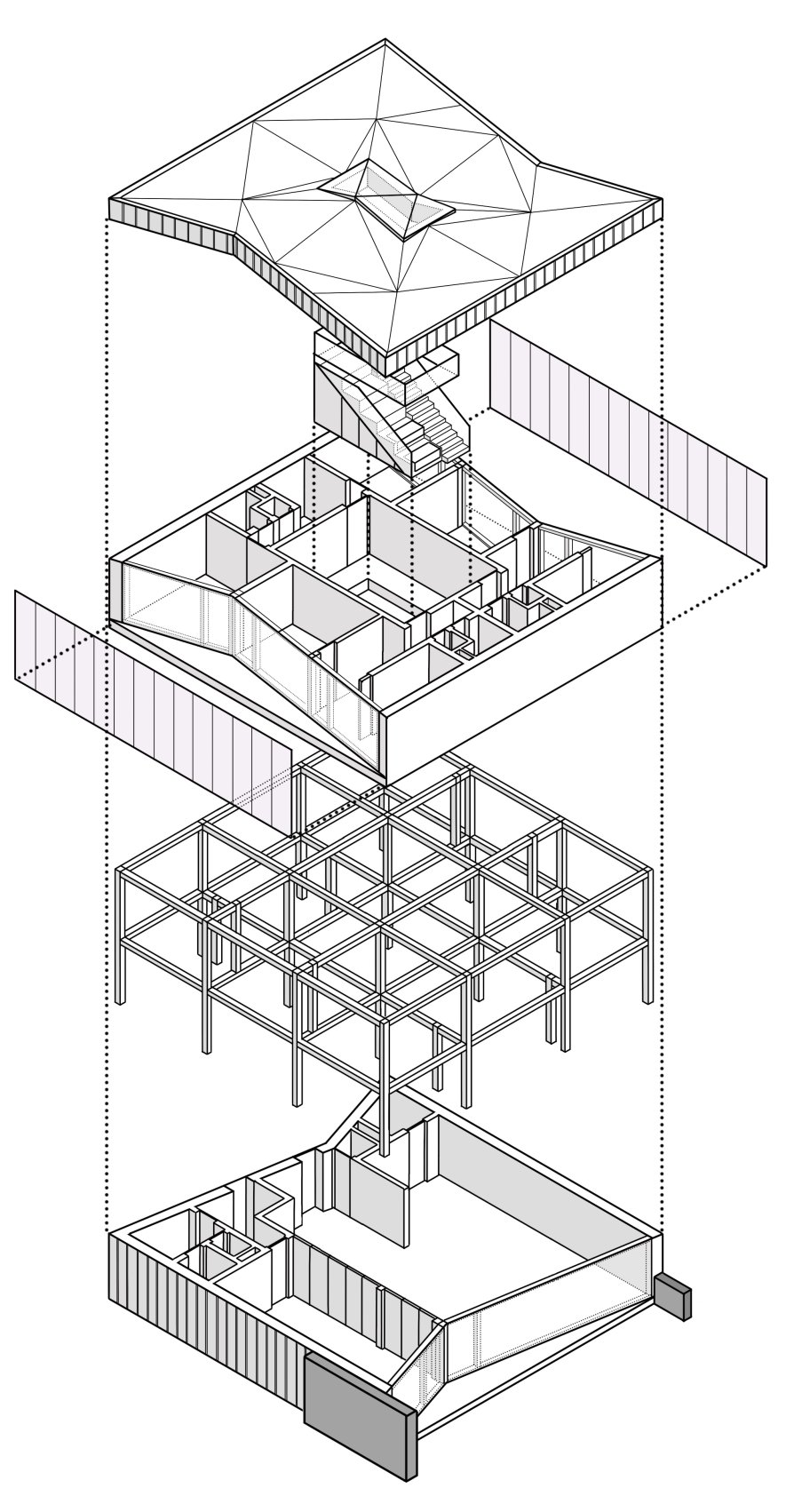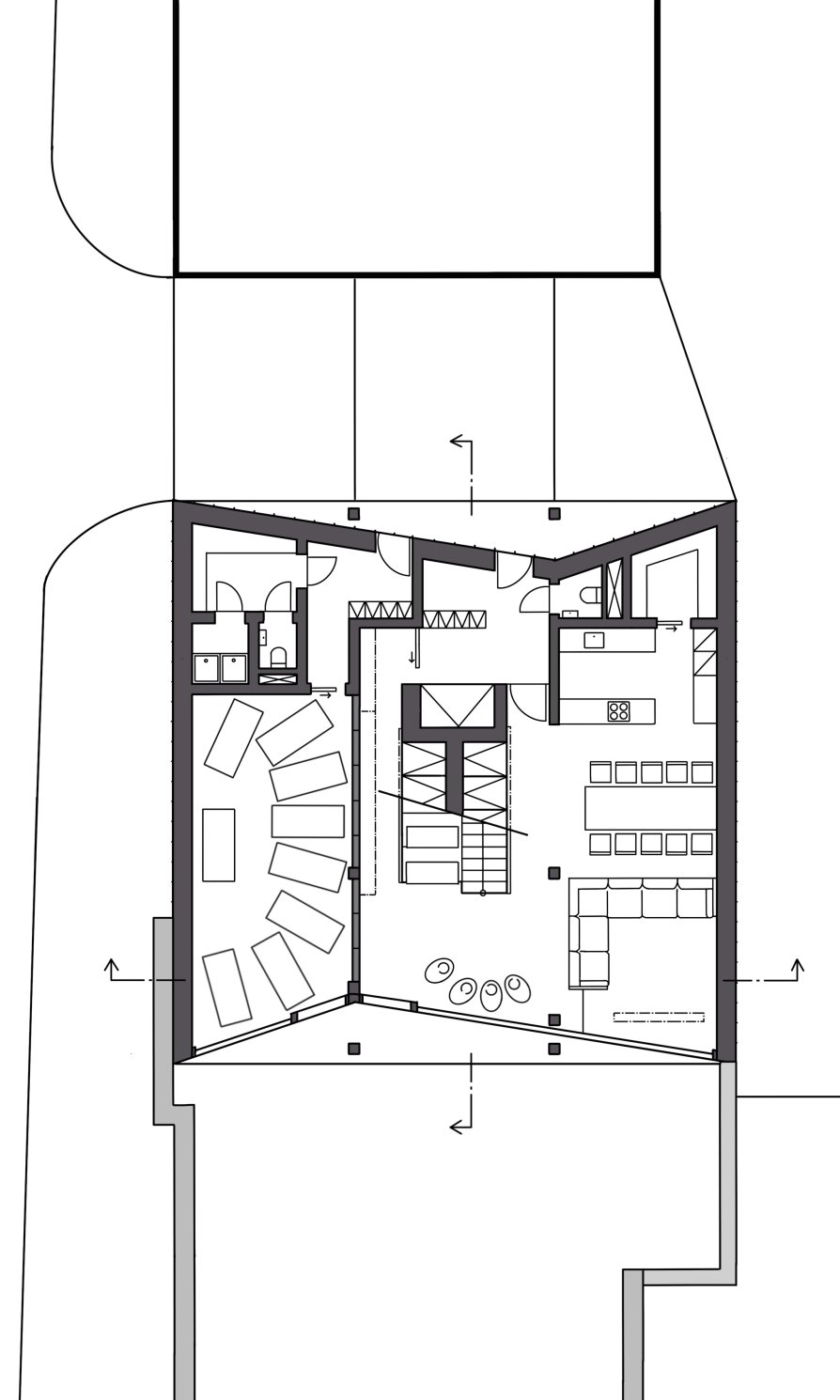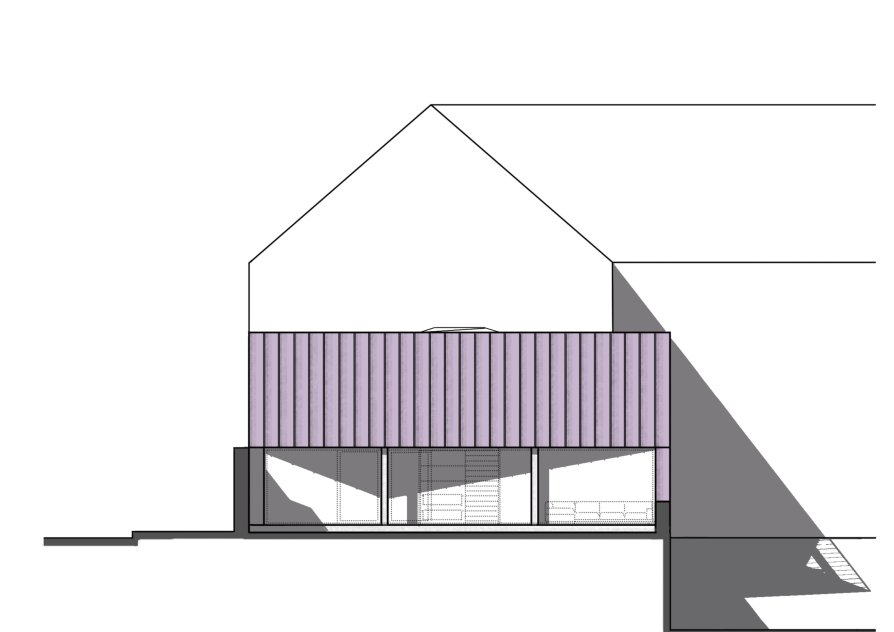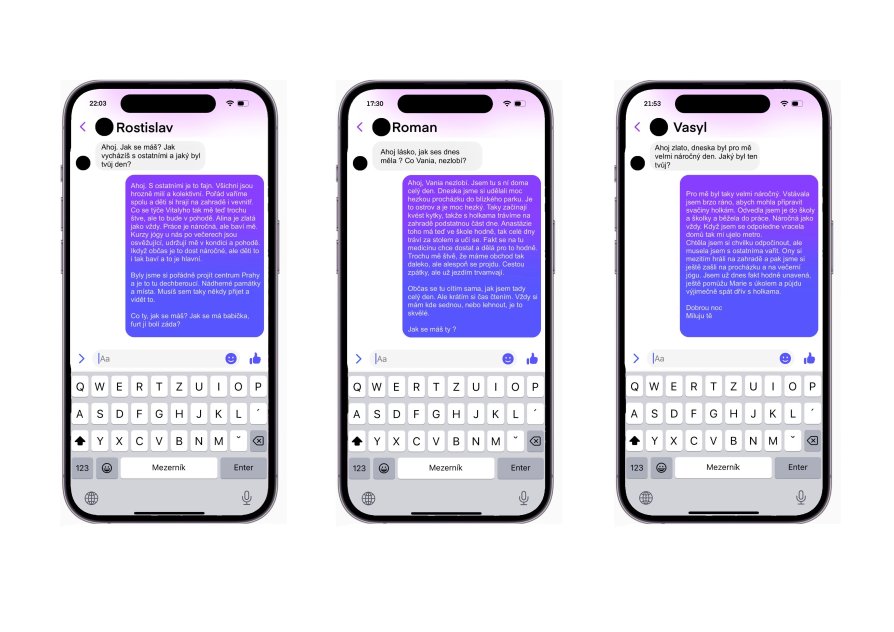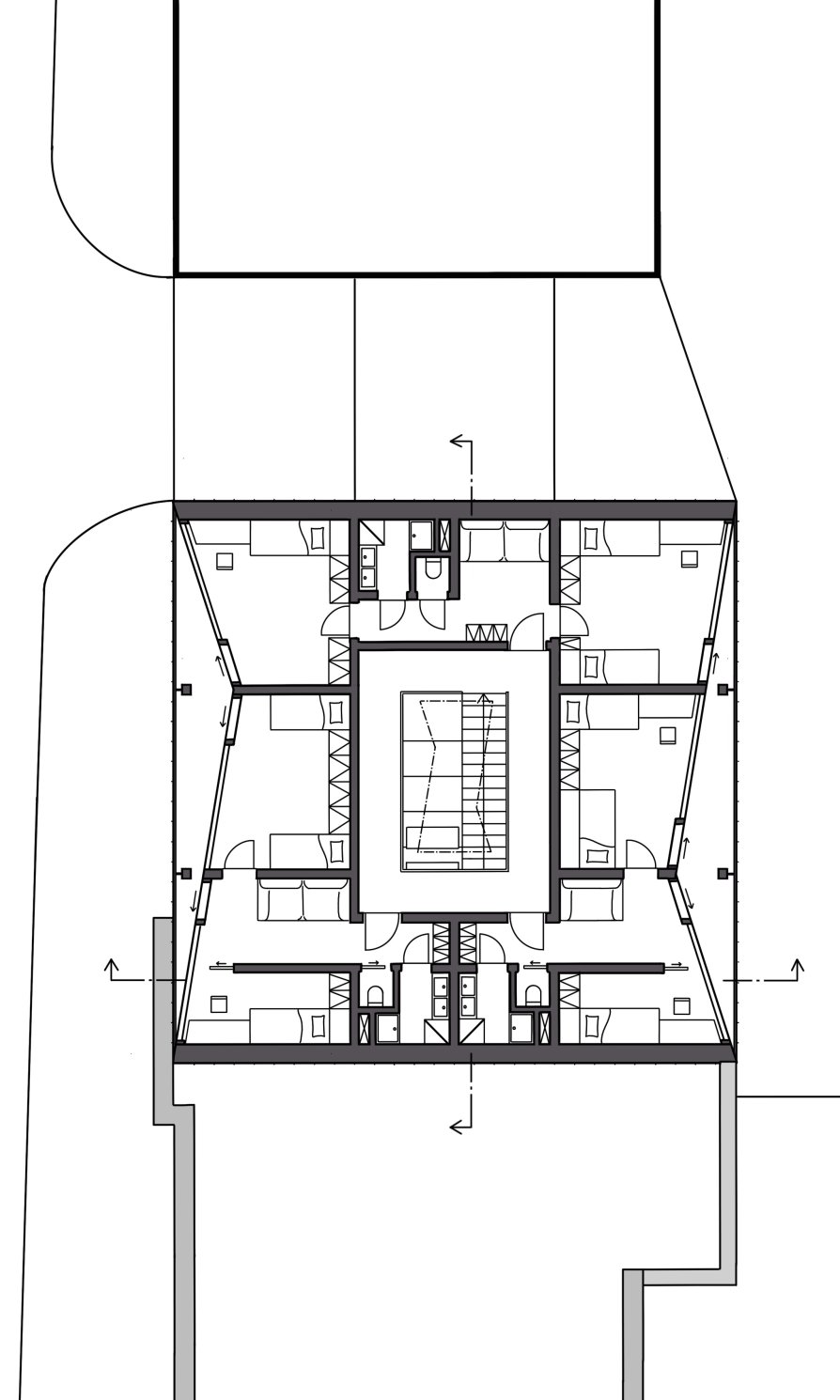ZAN projects
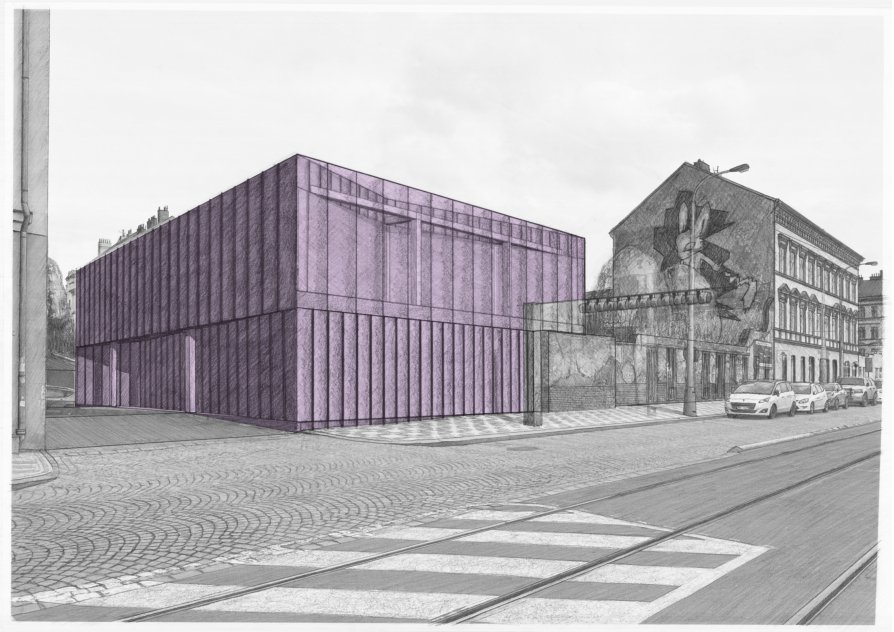
Temporary housing for refugees from Ukraine with a yoga studio

Annotation
The whole house is set in an old ruin and a devastated versatile block in Smíchov, therefore hard and industrial materials are used for the facade, which reflects the character of the place.
The main idea of the design is a robust block with a titanium zinc facade, from which each floor is
removed mass that makes room for terraces and balconies. Every hole is filled with large windows, upstairs it is covered with expanded metal plates that serve as shielding, privacy protection and noise barrier.
The building is divided into two parts, a private one for living and a public one, which houses the yoga studio. Both parts have a separate entrance and have access to the garden. They are separated by a sliding wall that can be moved away, thereby increasing the space for the residents.

