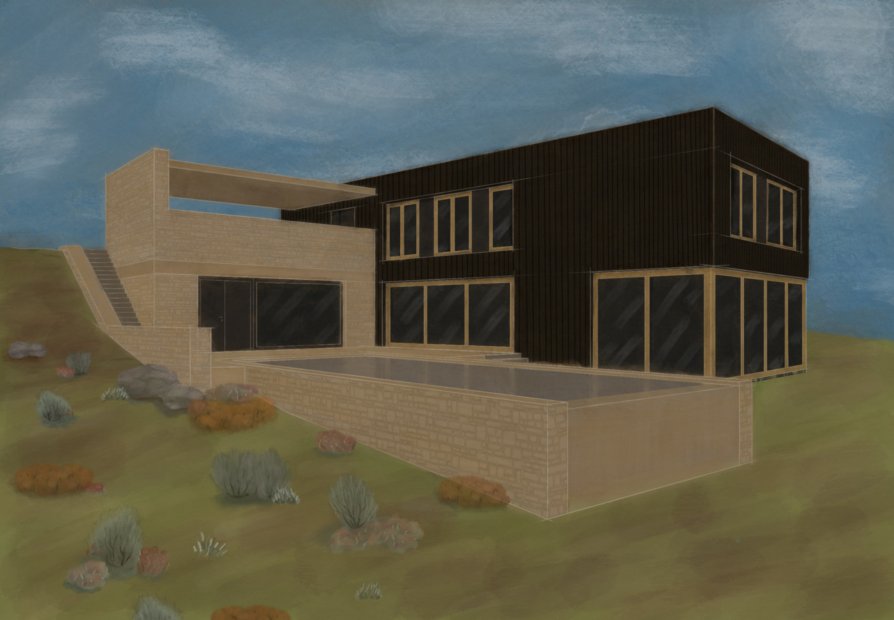ZAN projects

FAMILY HOUSE WITH WORKSHOP

Annotation
The family house with a workshop is located on the northern slope of Petřin. The ground plan shape of the building consists of two masses tilted towards each other the mutual angle of which depends on the boundaries of the plot. The forms are also distinguished by the choice of surface materials of natural stone and burnished wooden planks with which the window frames with a warm brass motif form a graceful game of contrast. The level of the upper floor of the building with the residential part is recessed below ground level from the access side so that the lower social floor is in direct contact with the garden. Communication between the floors is mainly provided by the main staircase on the side of which stands out the atrium of the two-story winter garden.
