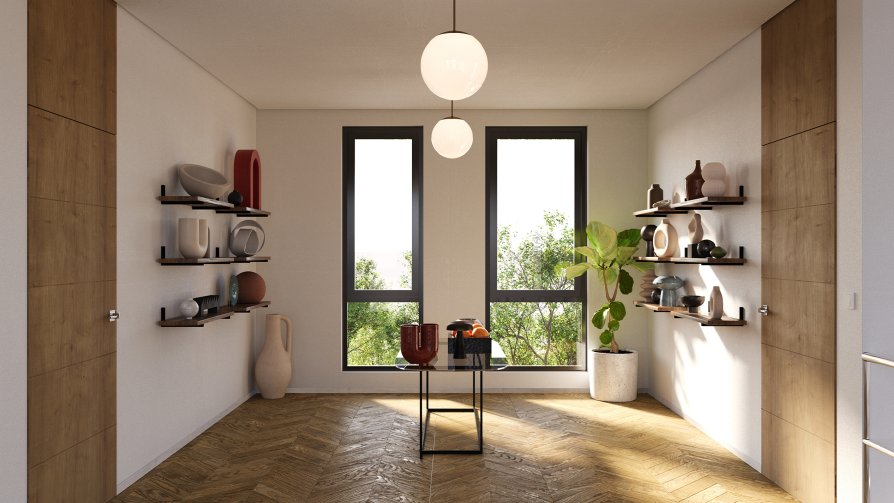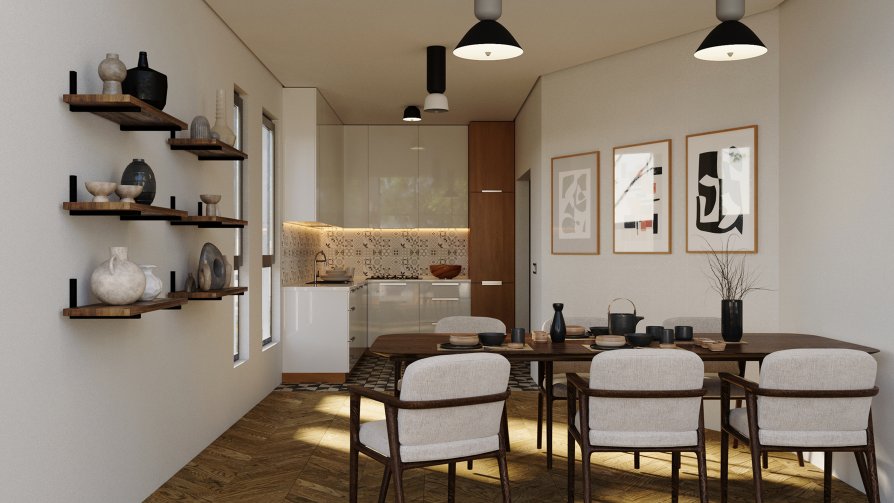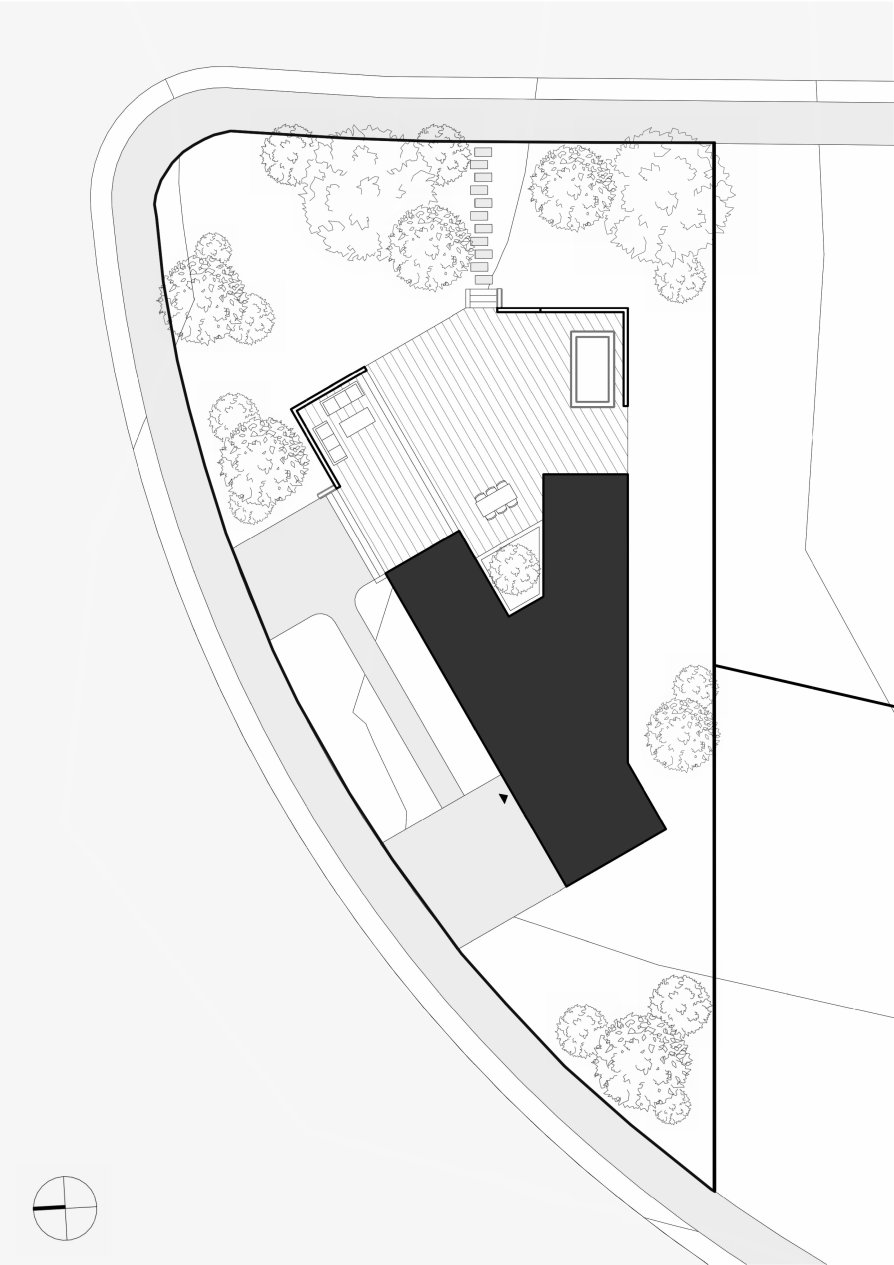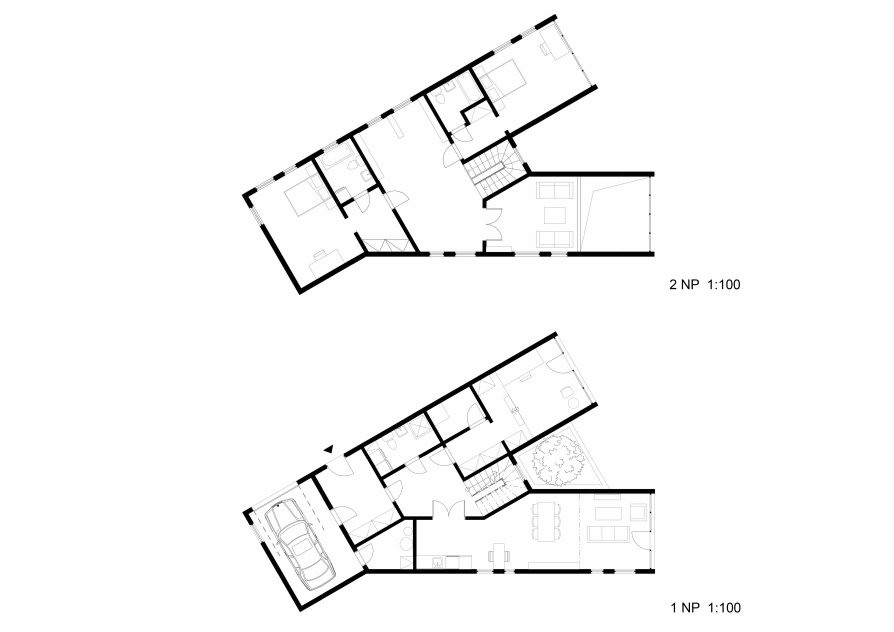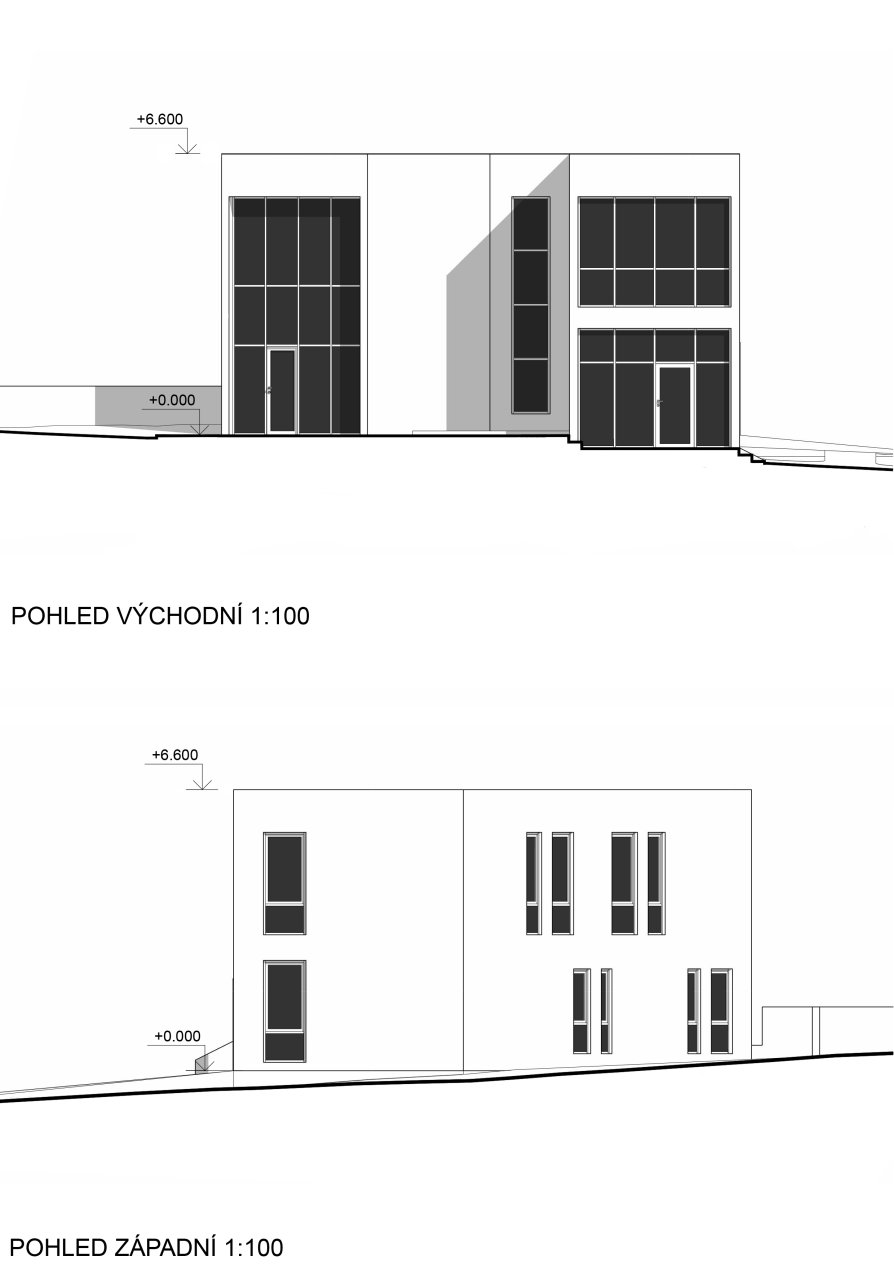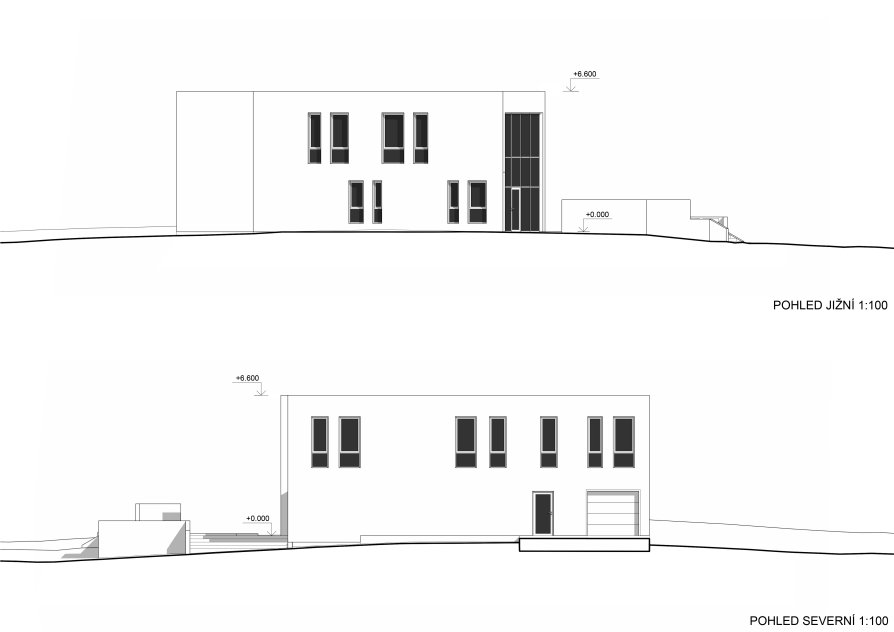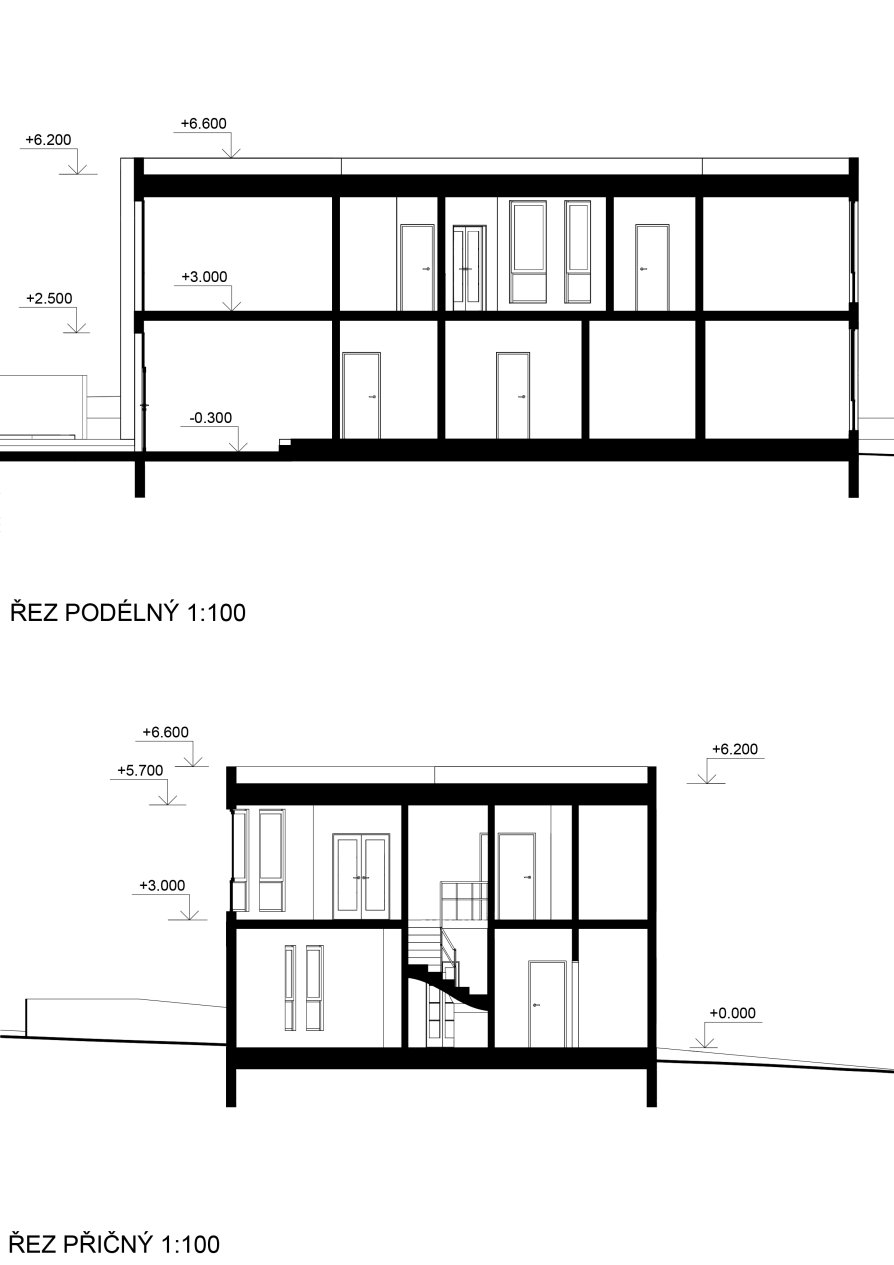ZAN projects
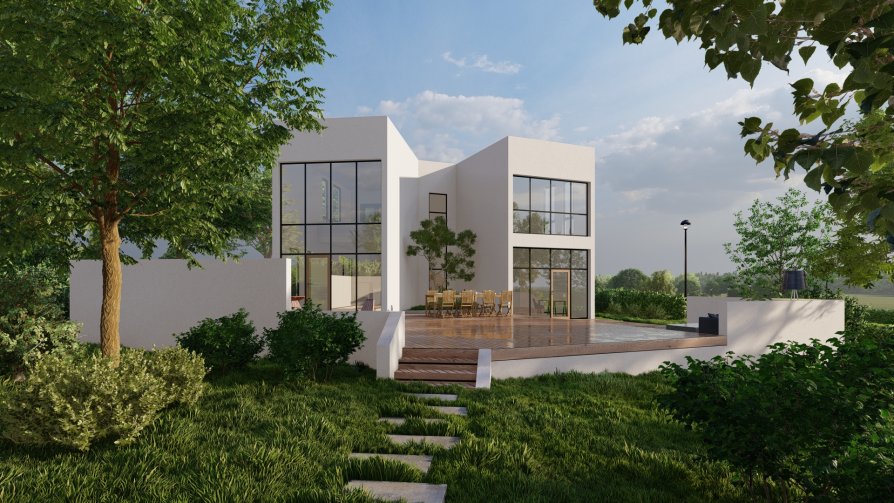
HOME FOR THE CERAMIST

Annotation
The house is designed for a ceramicist and his family,
the special feature of the building is the large study.
In the house there is also a garage for one car,
a kitchen with a living room,
a small gallery on the upper floor, a lounge
room-library and two bedrooms with their own
toilets and dressing rooms.
The volume of the building is based on two fields
"parallel" to the direction of the terrain.
The main entrance and the entrance to the garage are oriented
to the north.
At the eastern end of the building there is a terrace.

