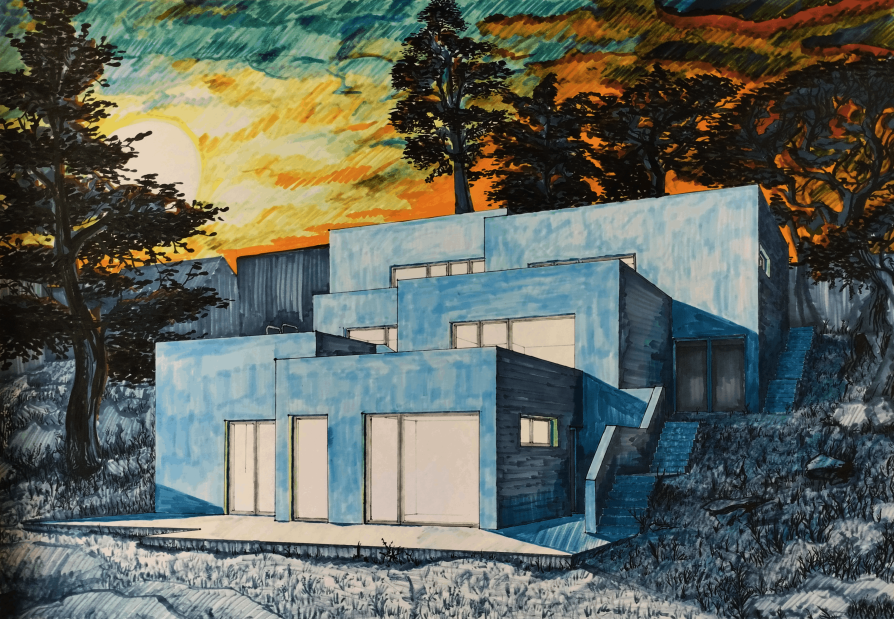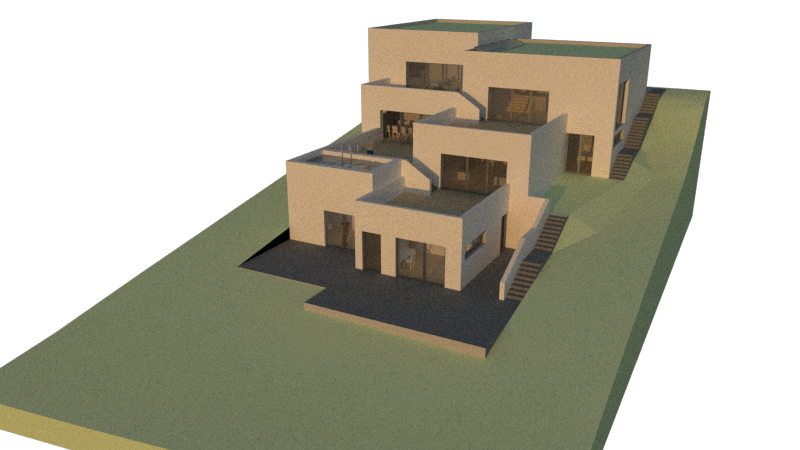ZAN projects

House that will feed me

Annotation
My house consists of cubes that gradually fall with the terrain. This allowed the large house to fit into the landscape.
The concept of my house minimizes the non-walkable areas of the roof with terraces. The house is entered from the upper side of the slope to the public part. The house is designed for the profession of physiotherapist, which has an office and a gym on the first floor above ground. The two highest terraces are connected to it. These are deliberately not connected to the rest of the terraces, as this is an area accessible to the clientele and they should not have access to more private areas. Two interconnected terraces on the subsoil below are for social life. And the terrace at ground level has a private character and connects to the children's rooms.

