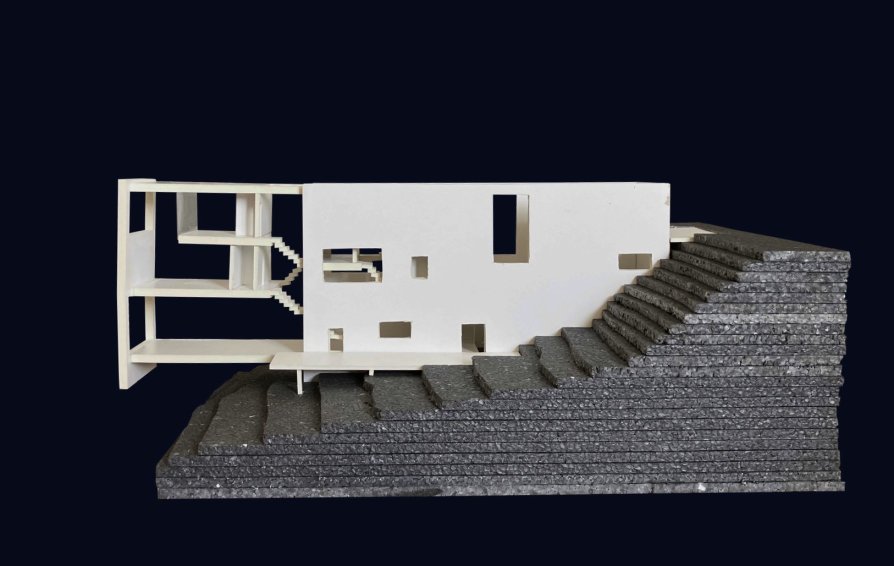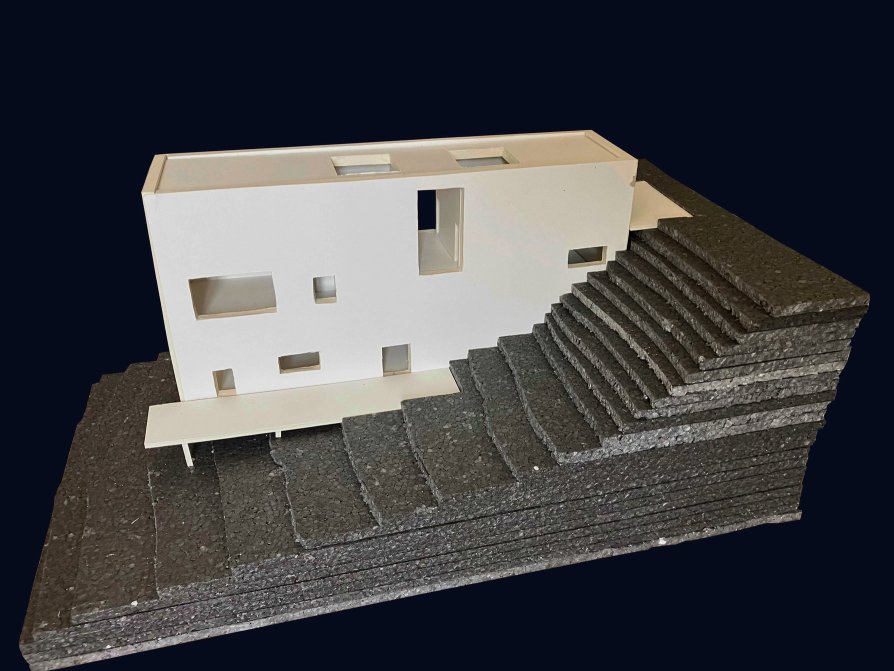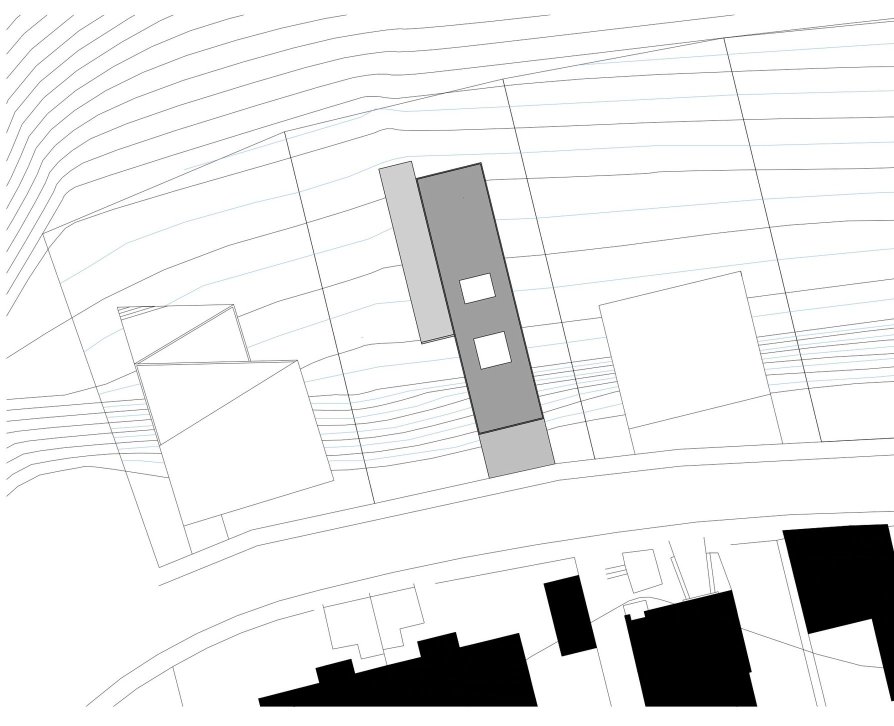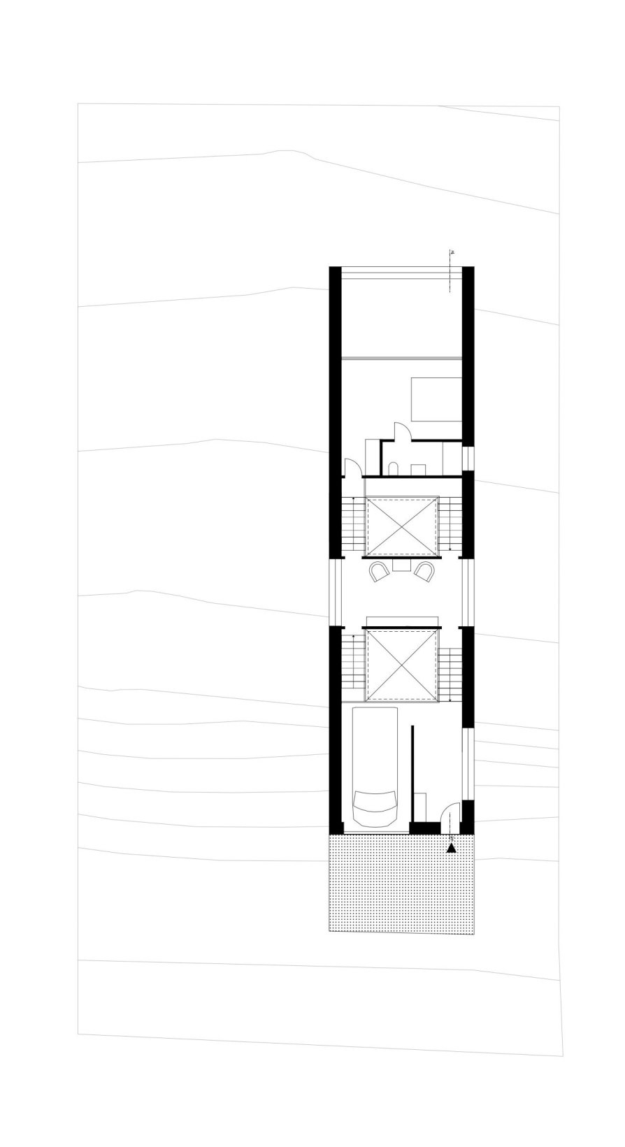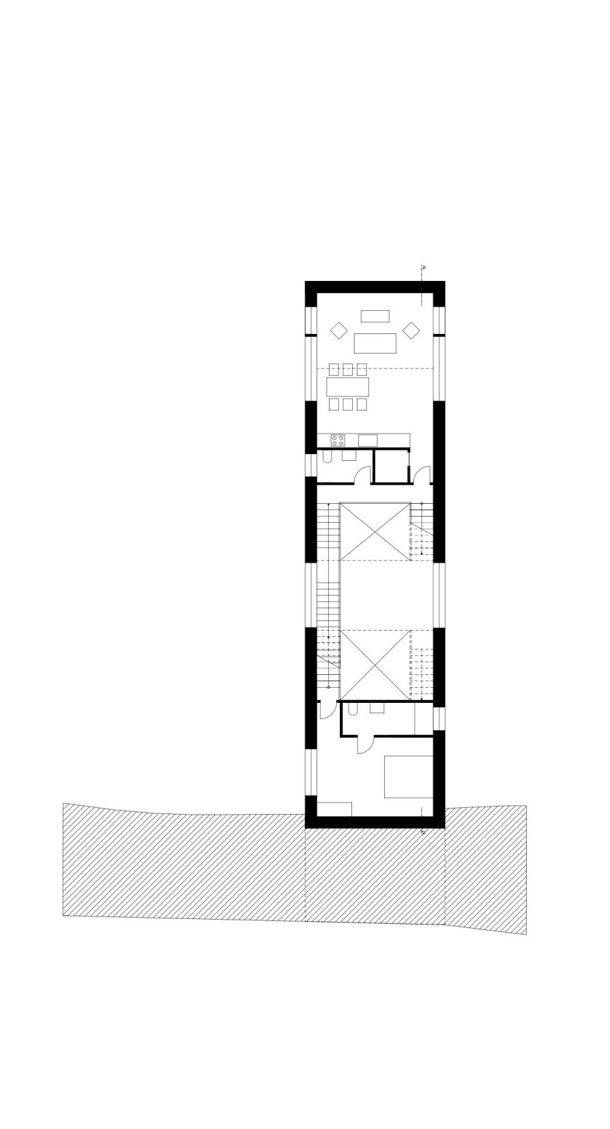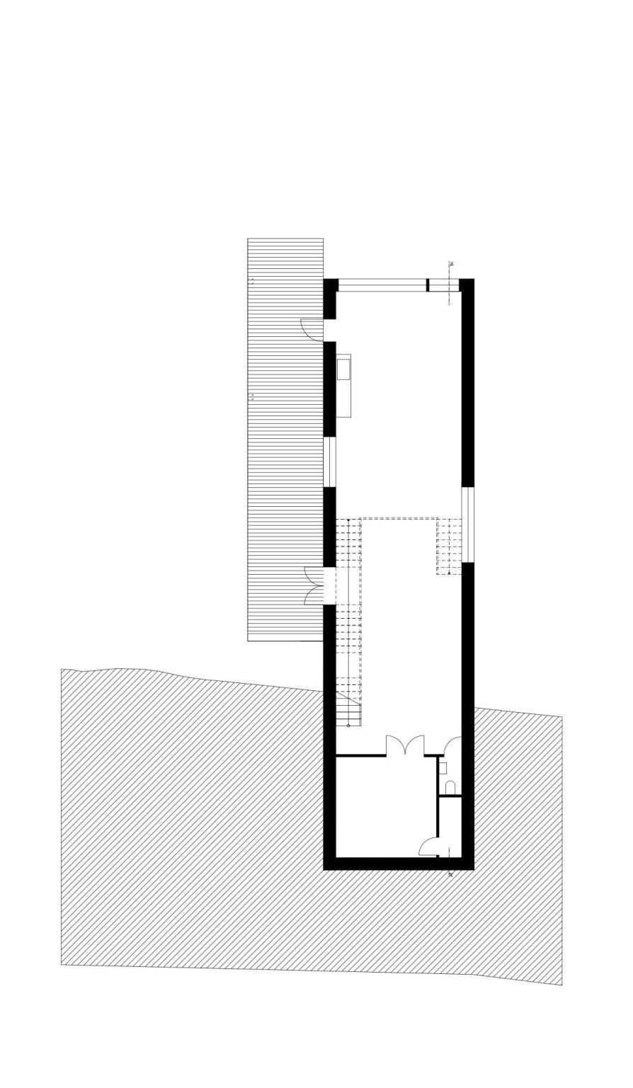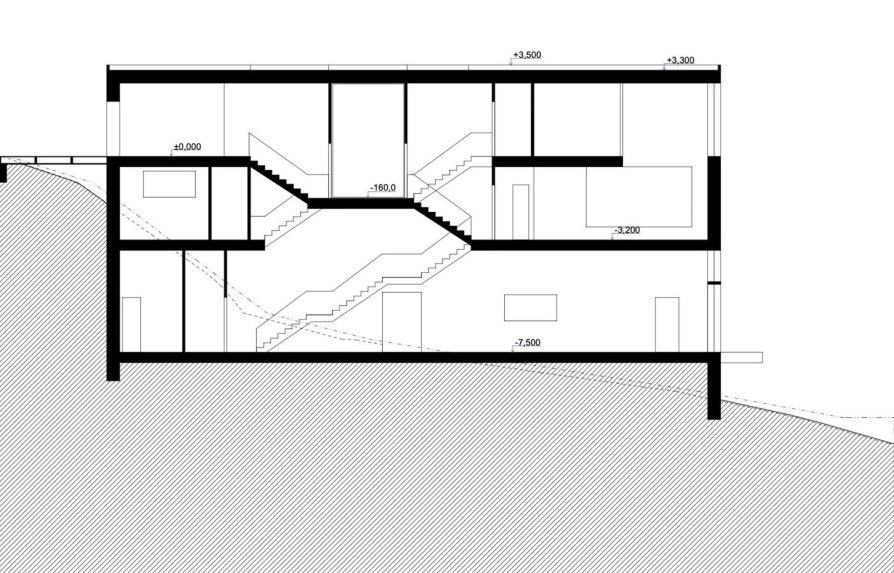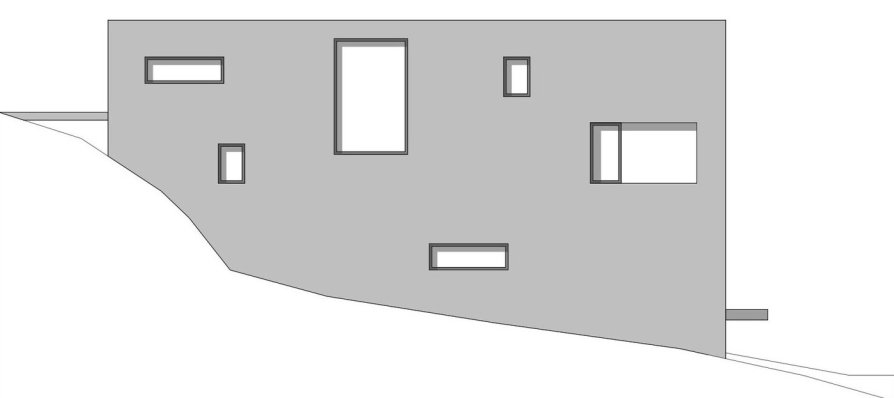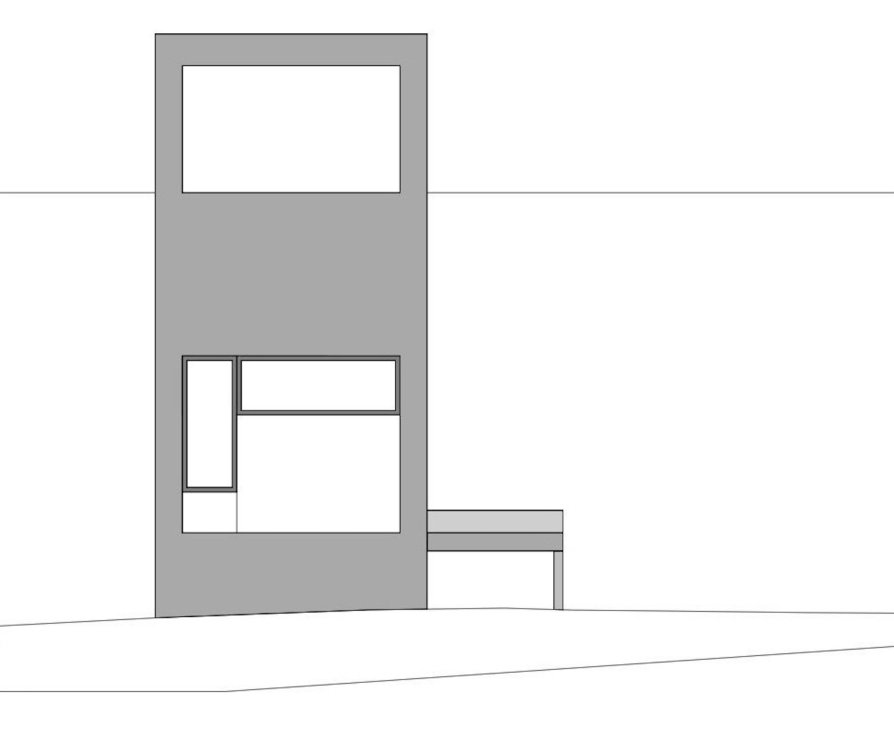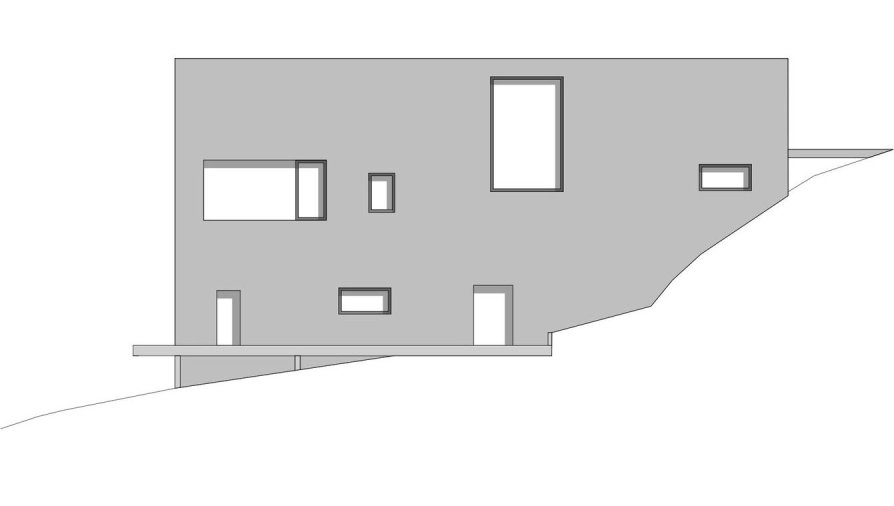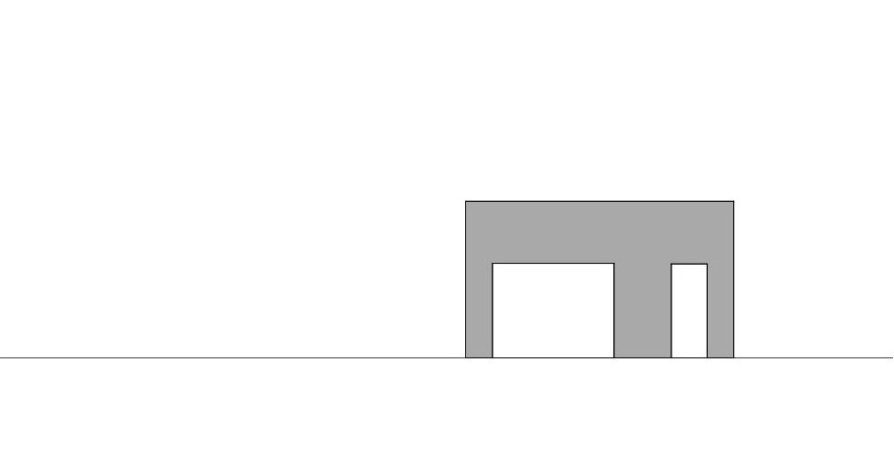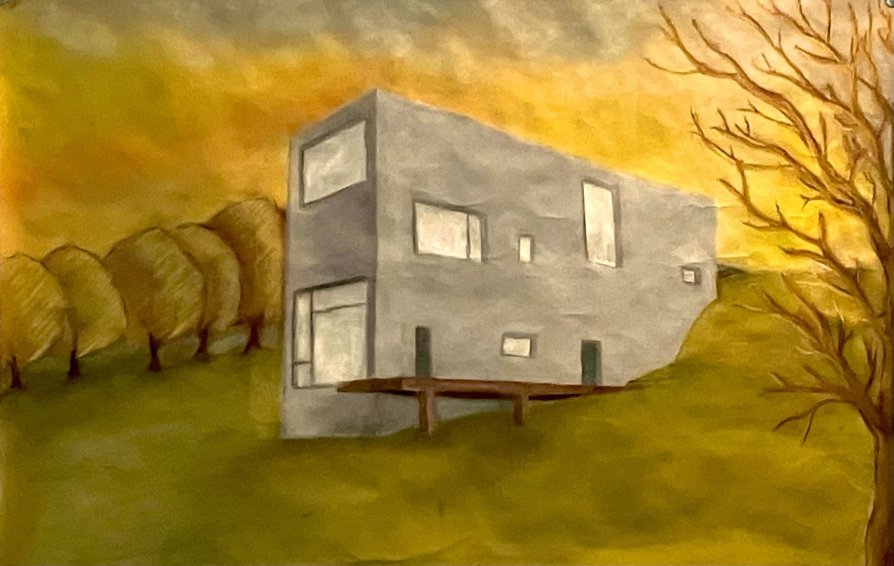ZAN projects
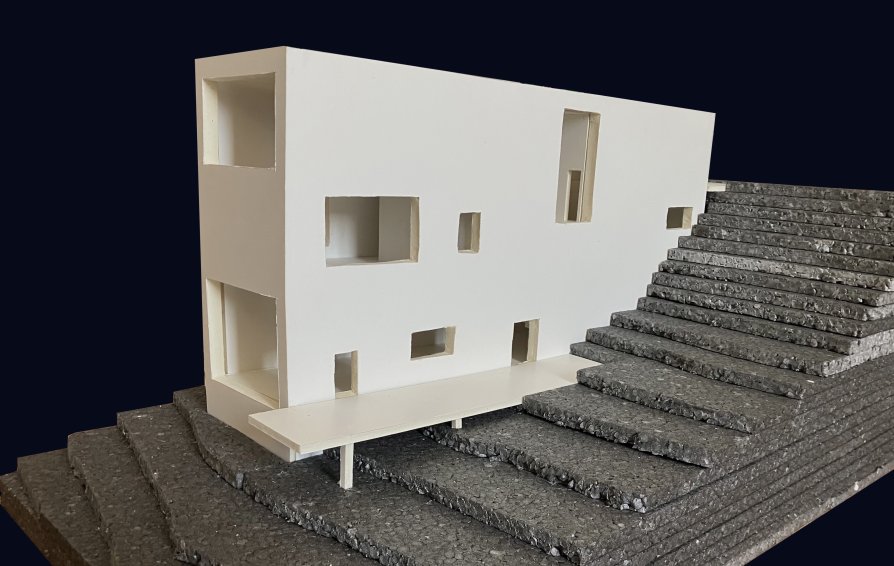
A House For Sculptors

Annotation
The house is located on a sloping plot in the Praha-Petřiny district. The client is a married couple of sculptors who work together to create installations from welded pieces of steel.
In terms of form, it is an elongated, slender block seemingly stuck into the slope. The simple form is contrasted by the structured interior. Rooms are arranged in separate cells set in the free space between the perimeter walls.
The rooms are connected by stairs which meet in the elevated space of the small library. The bedroom has a glass wall that allows a view from the opposite window without the room touching the north facade. This creates an elevated area of the living room with a kitchen.
The studio, located on the lowest floor, functions without separation and thus seems as one, continuous space.

