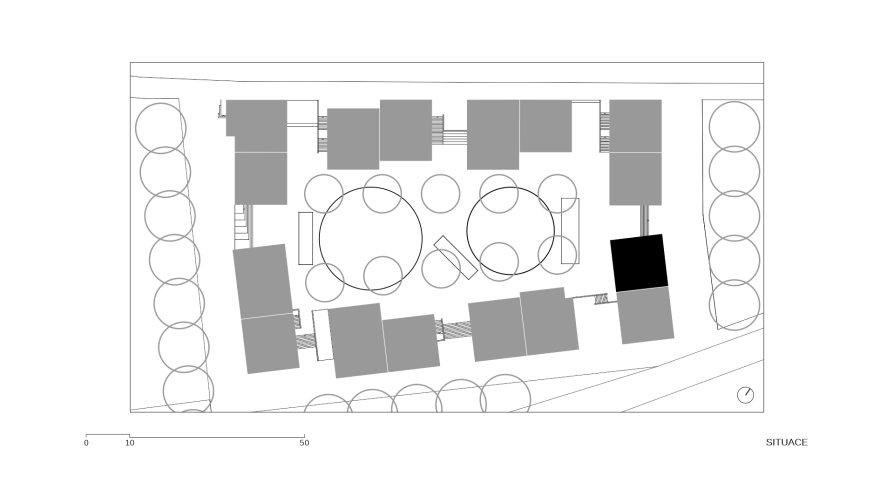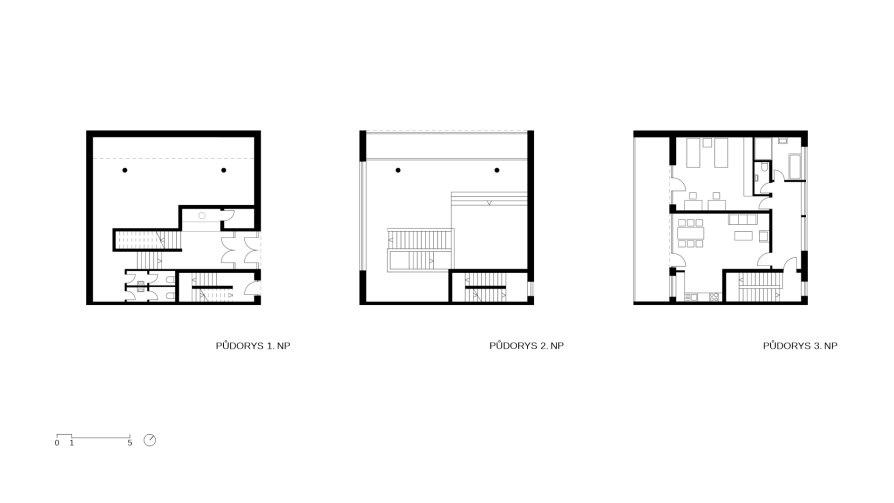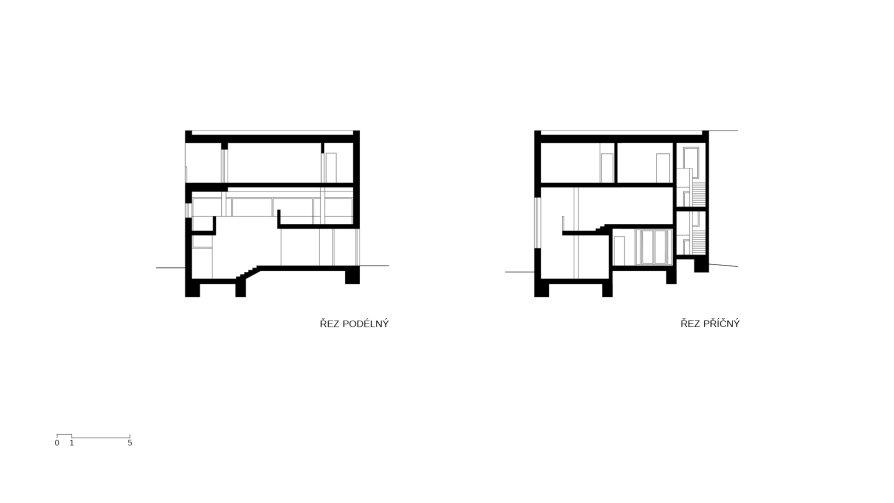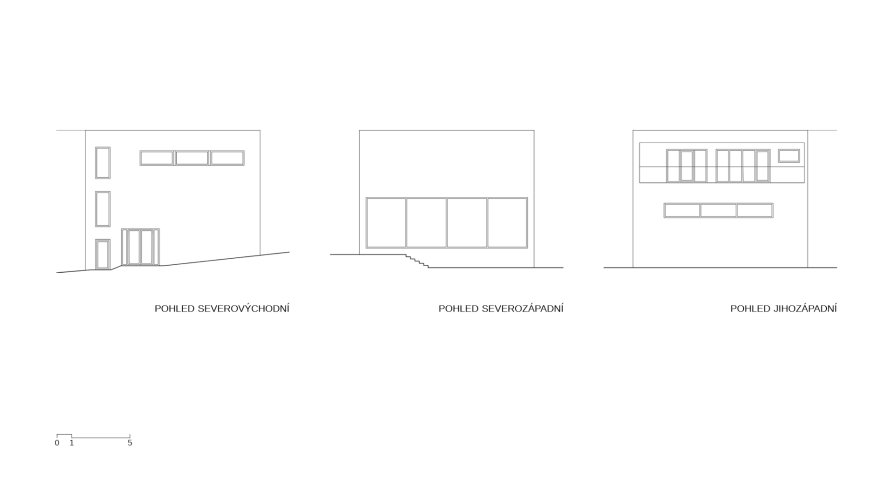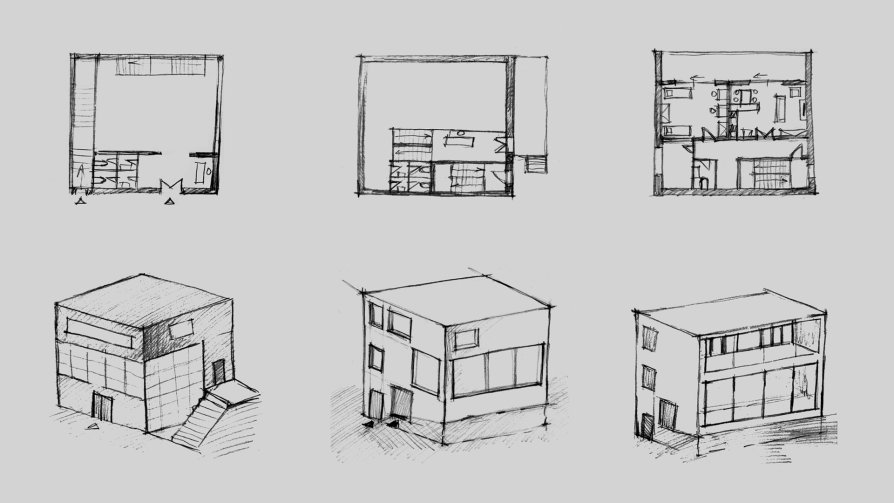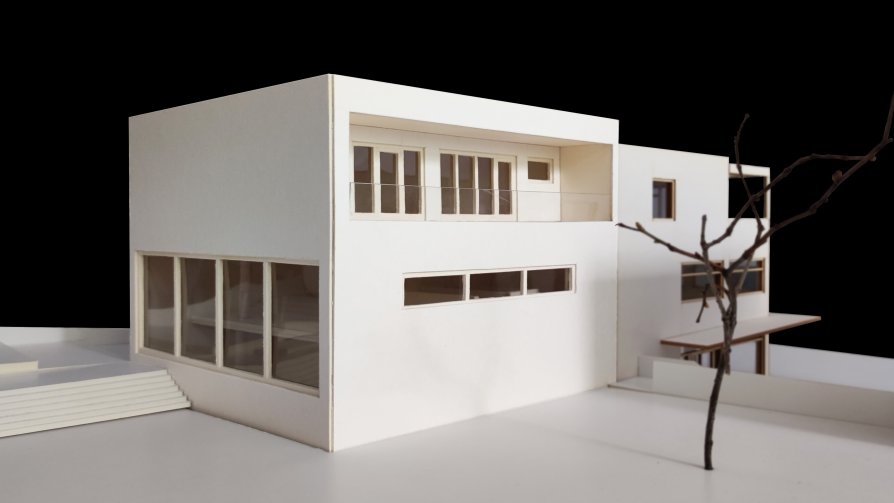ZAN projects
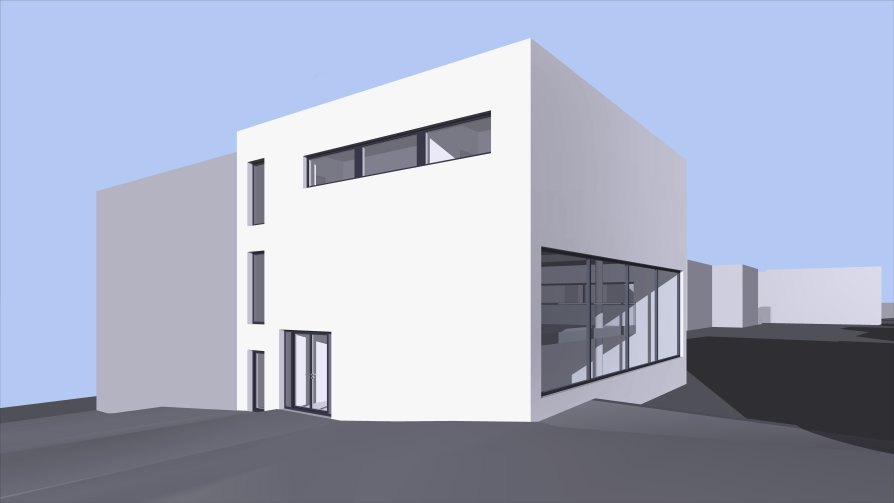
Gallery

Annotation
The building on the northwest side of the campus consists of a two-story gallery and the student apartment. The construction of lapidary form is partially embedded in the sloping terrain , the gallery has the form of a spatial plan. Behind glass entrance there is the box office on the mezzanine level. The main element of the open exhibition space is the gallery along the northwest facade with large panoramic window. The apartment has the separate entrance from the main street. The large terrace overlooking the courtyard is accessible from the bedroom and kitchen area.

