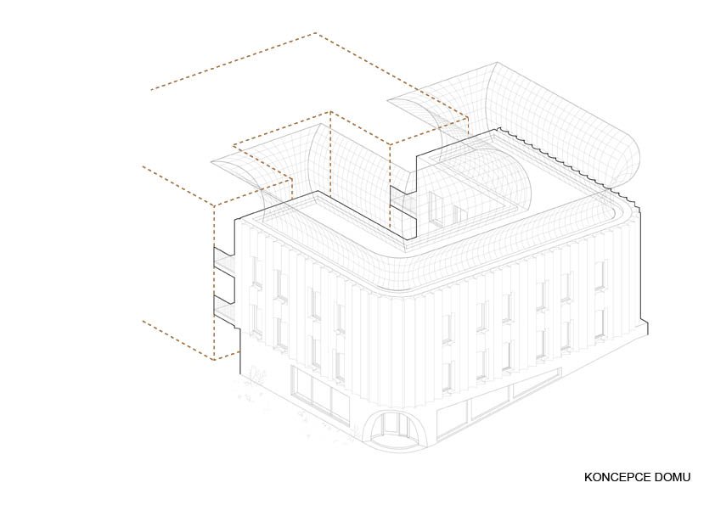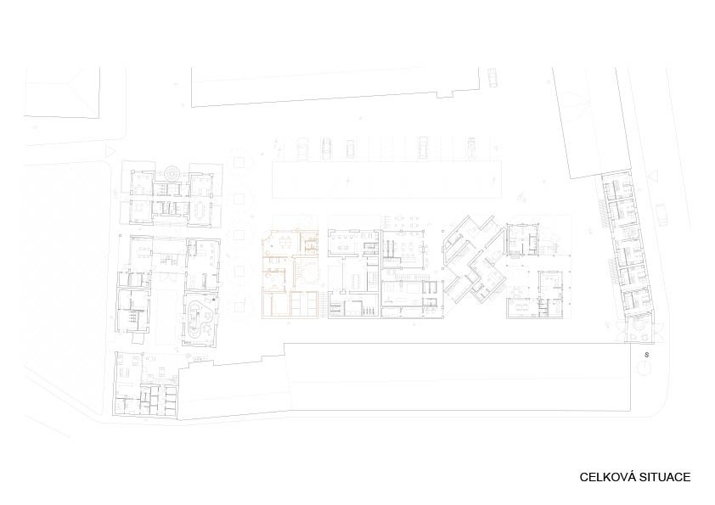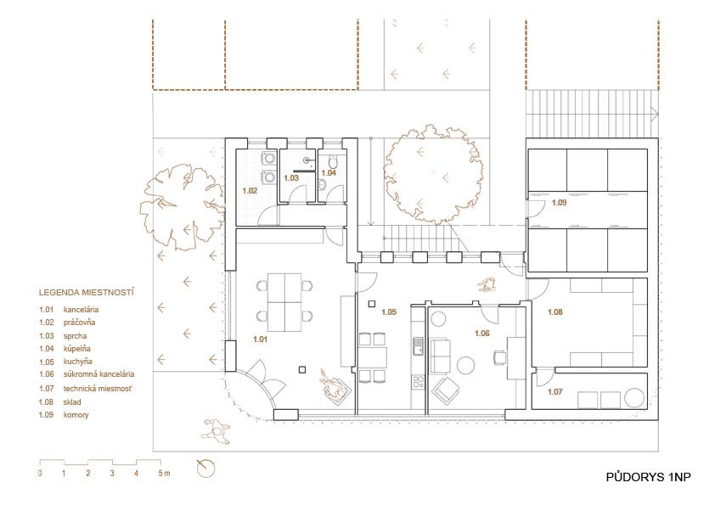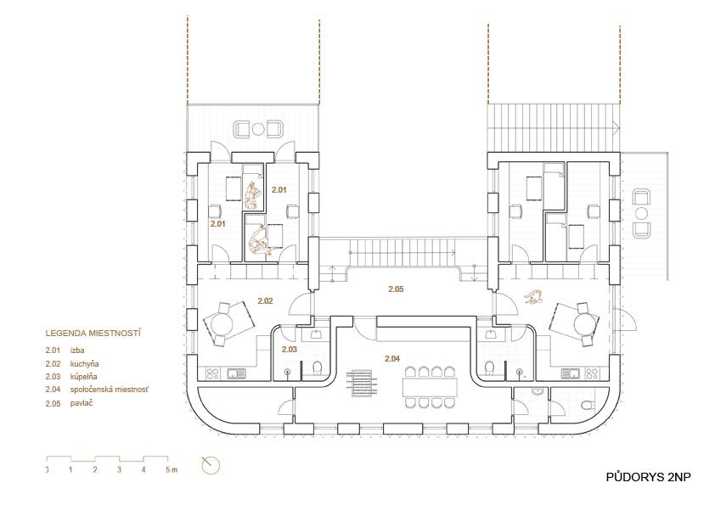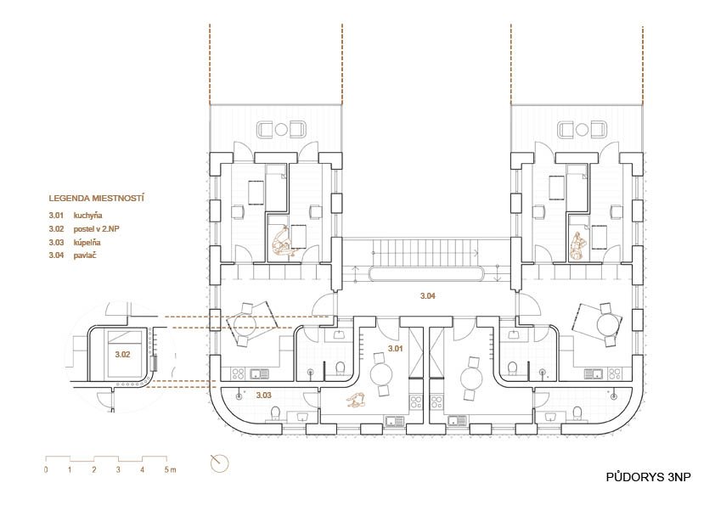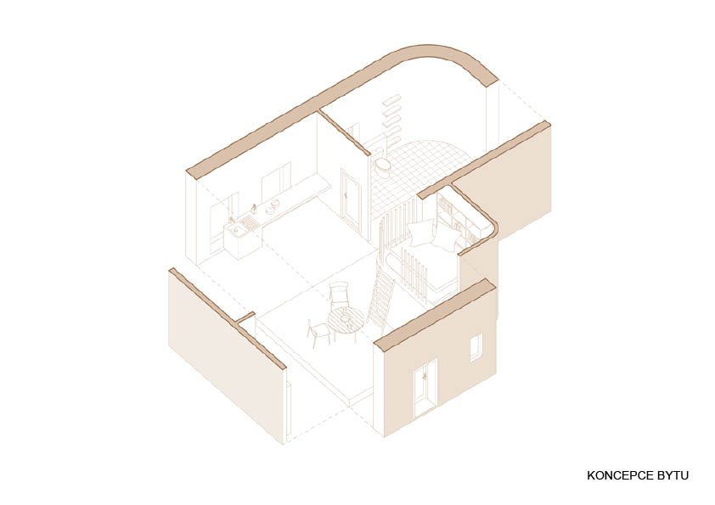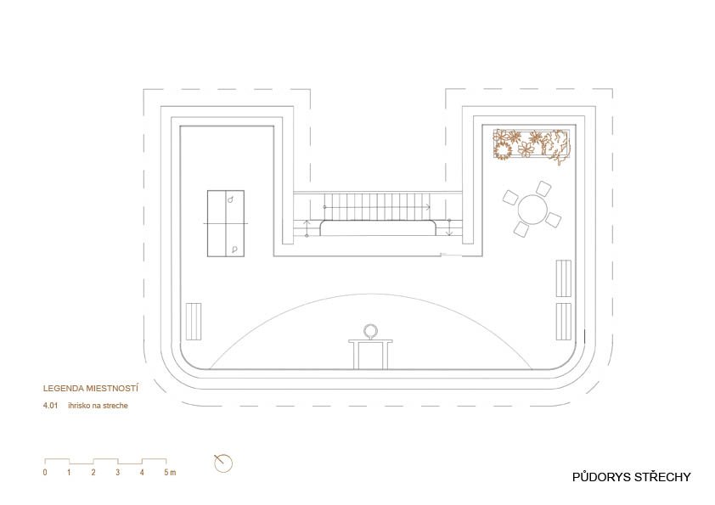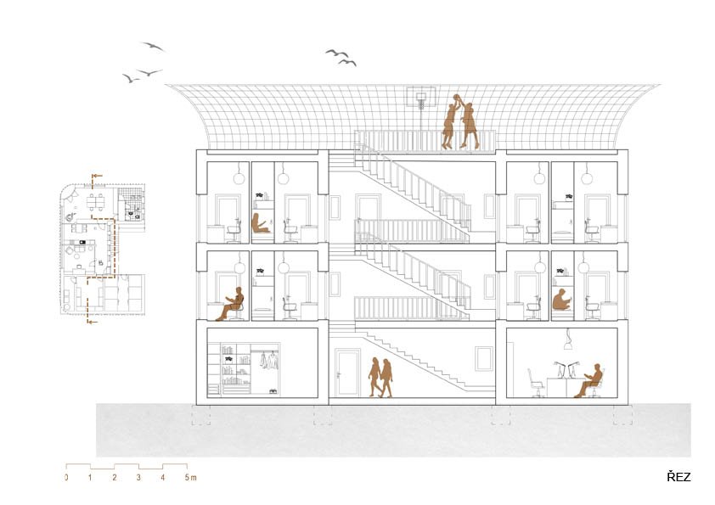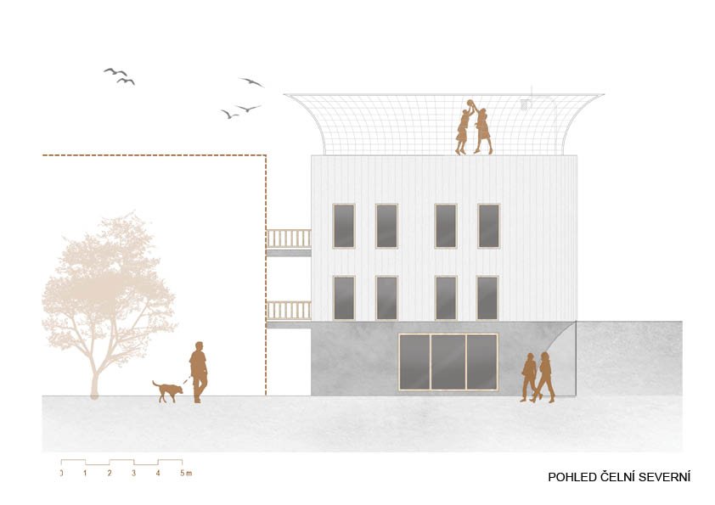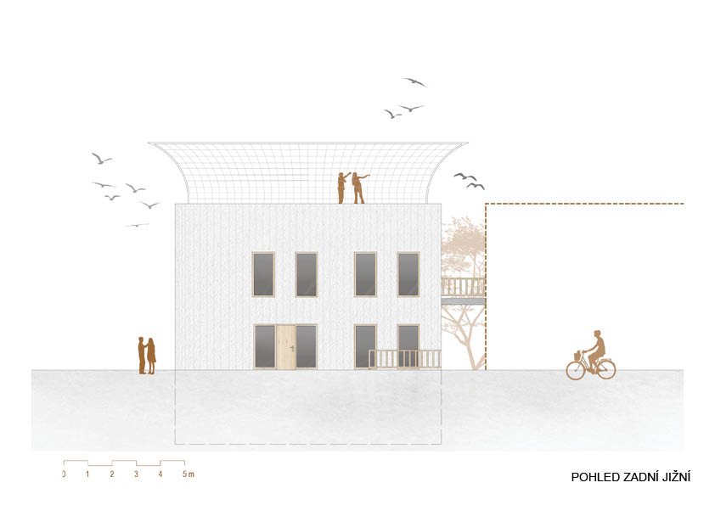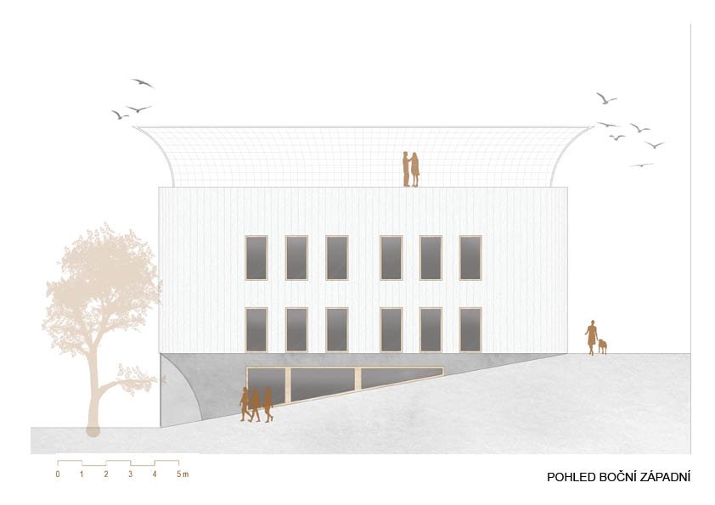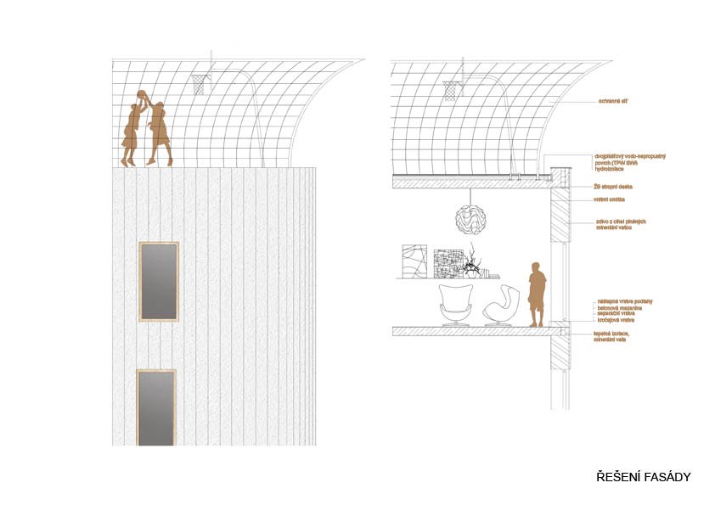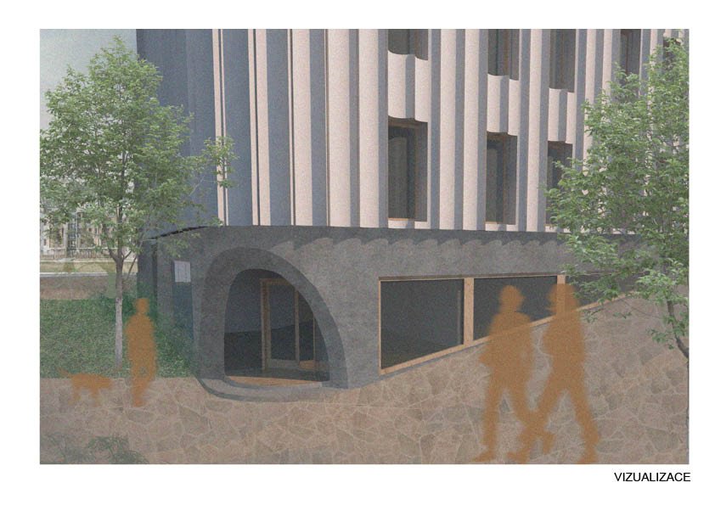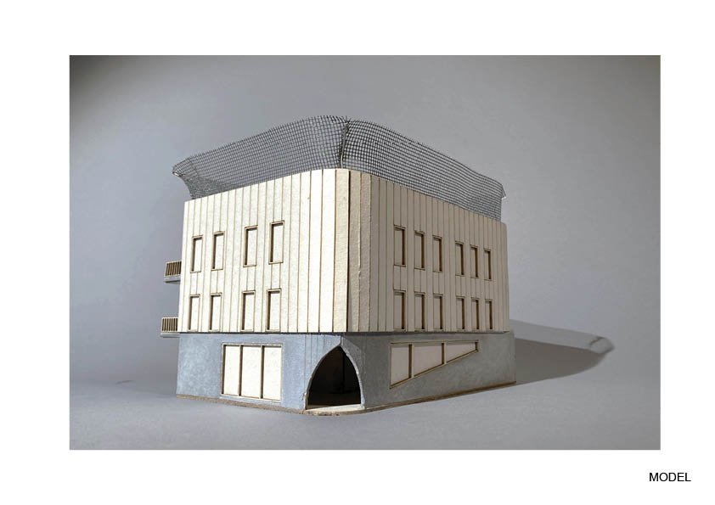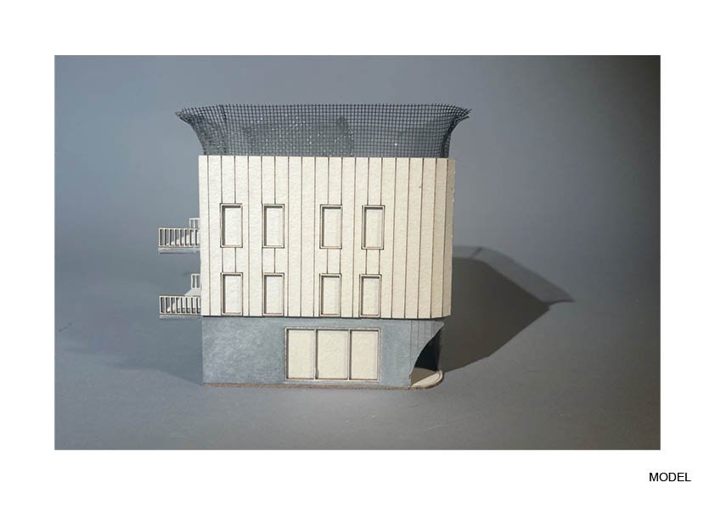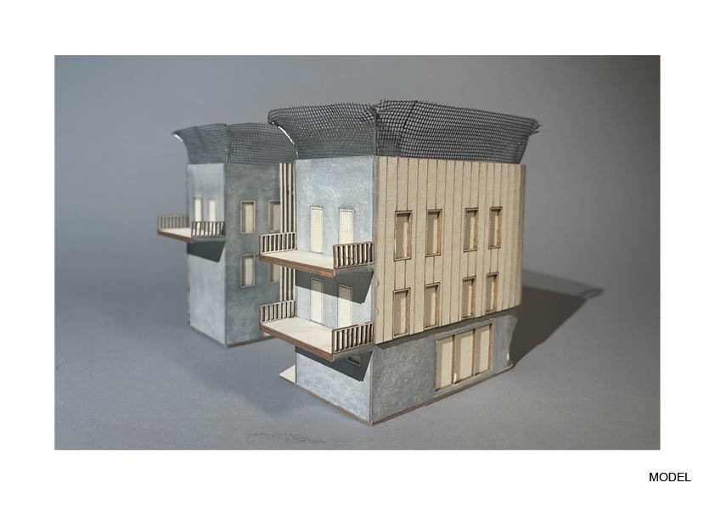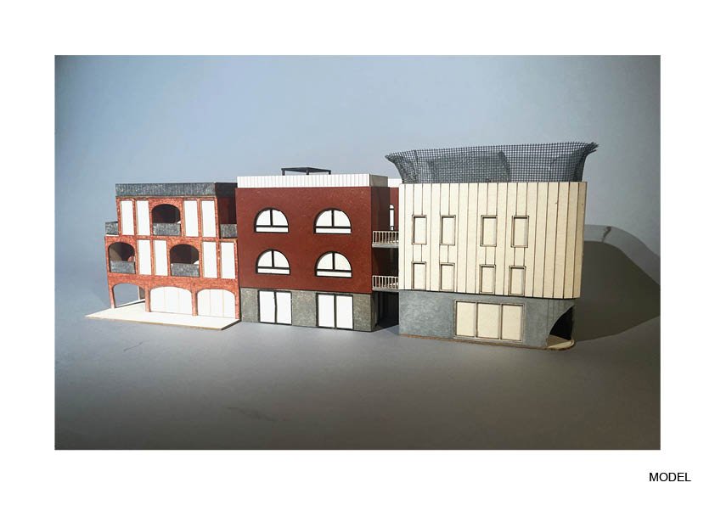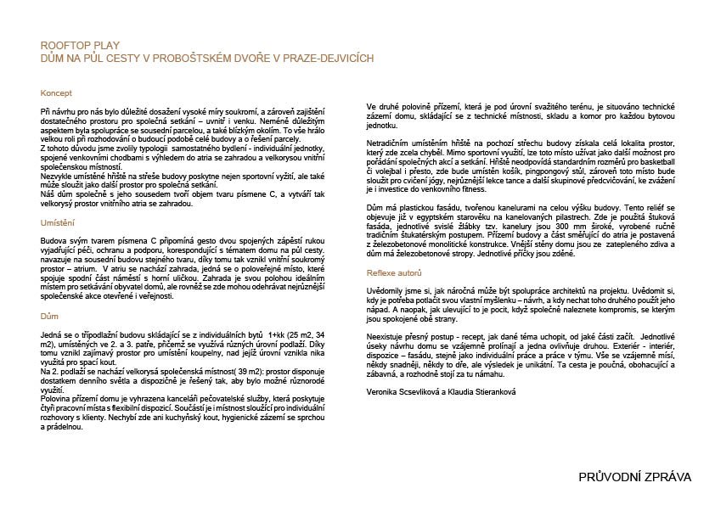ZAN projects
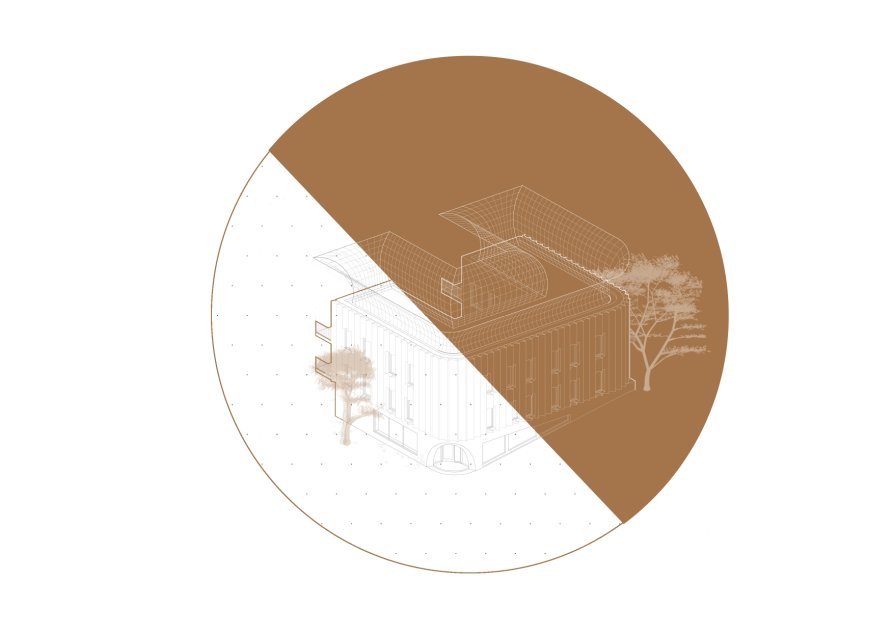
ROOFTOP HOUSE

Annotation
During the design, it was important to achieve a high degree of privacy, and at the same time ensure sufficient space for joint meetings - indoors and outdoors. An equally important aspect was the cooperation with the neighboring plot, as well as the surrounding area. It is a three-story building consisting of individual apartments of 1 kk (25 m2, 34 m2), located on the 2nd and 3rd floors, while different floor levels are used, thus creating interesting spaces for the location of the bathroom, above which level it was acquired niche used for a sleeping corner. The apartments are connected to outdoor corridors with a view of the atrium with a garden and a generous indoor common room. The playground located on the roof of the building will provide space not only for sports, but also a place

