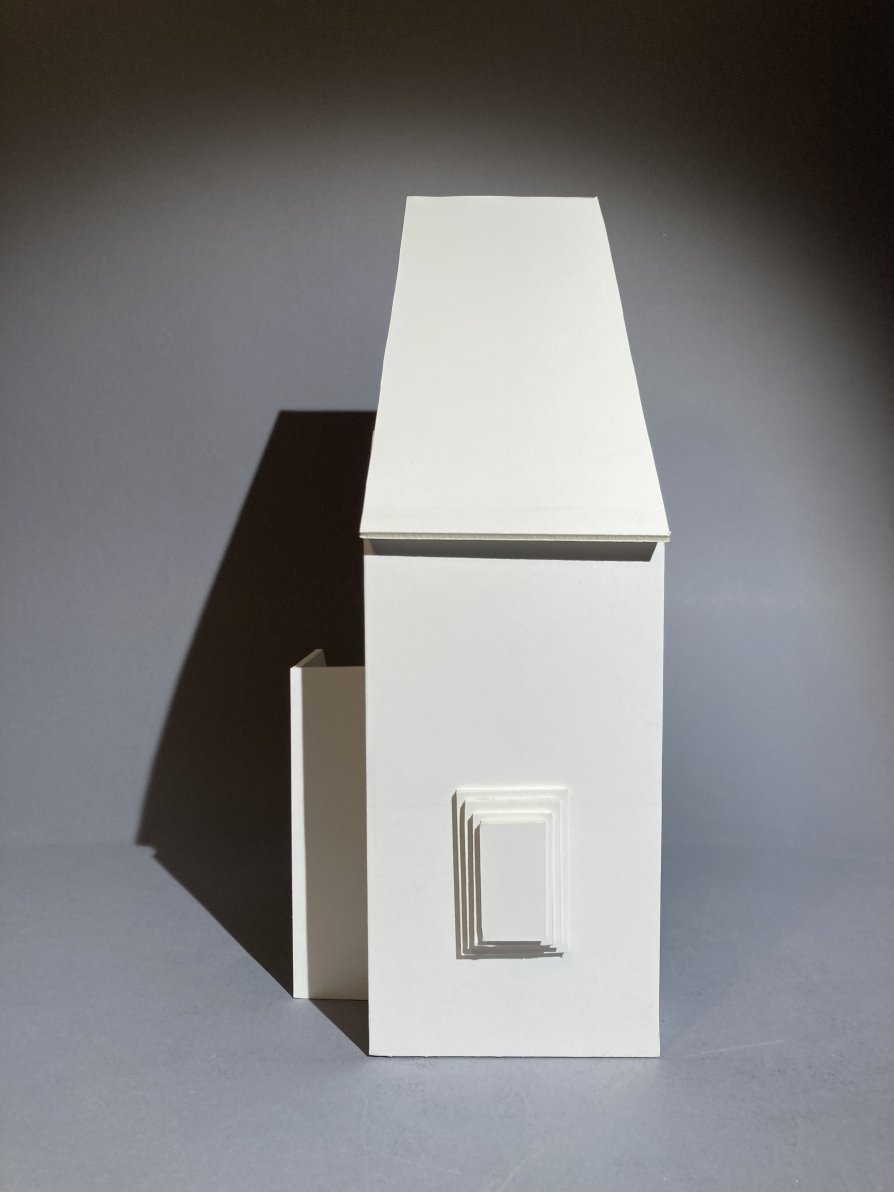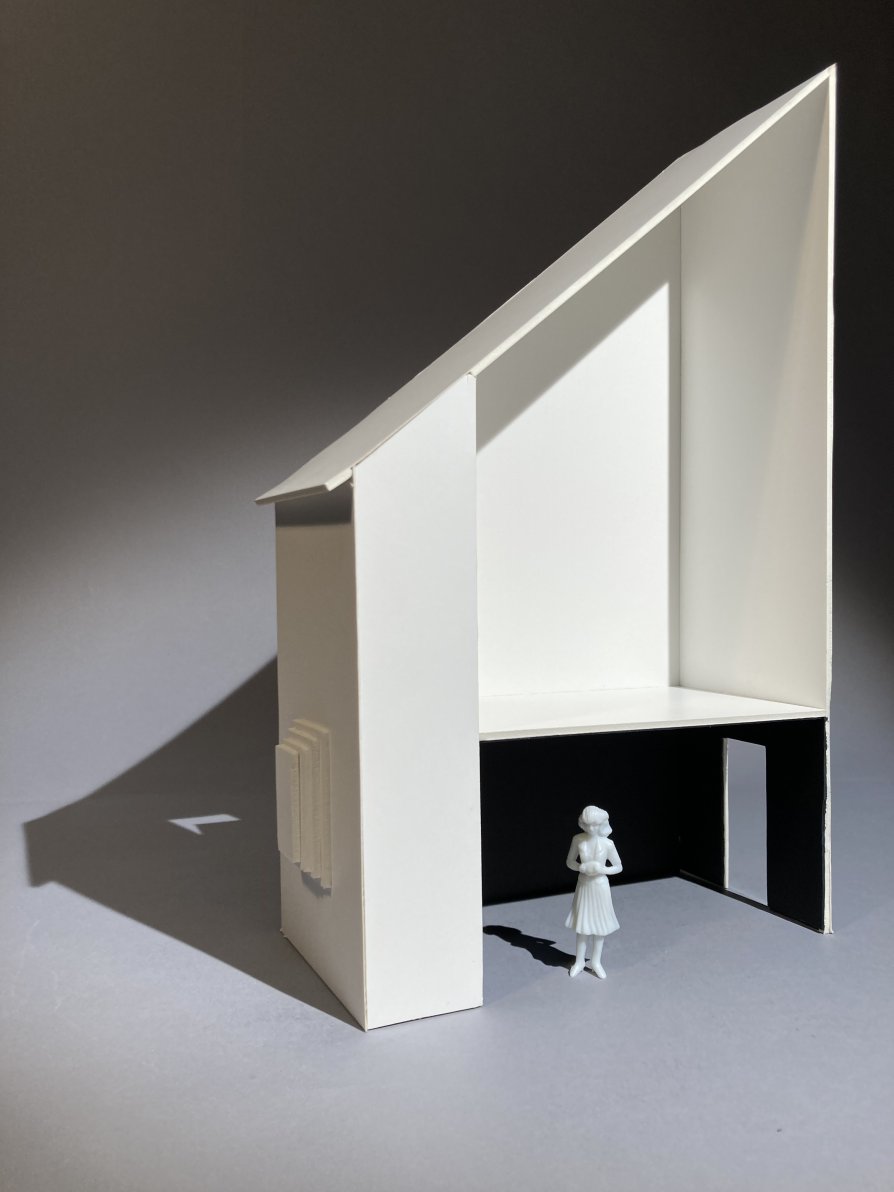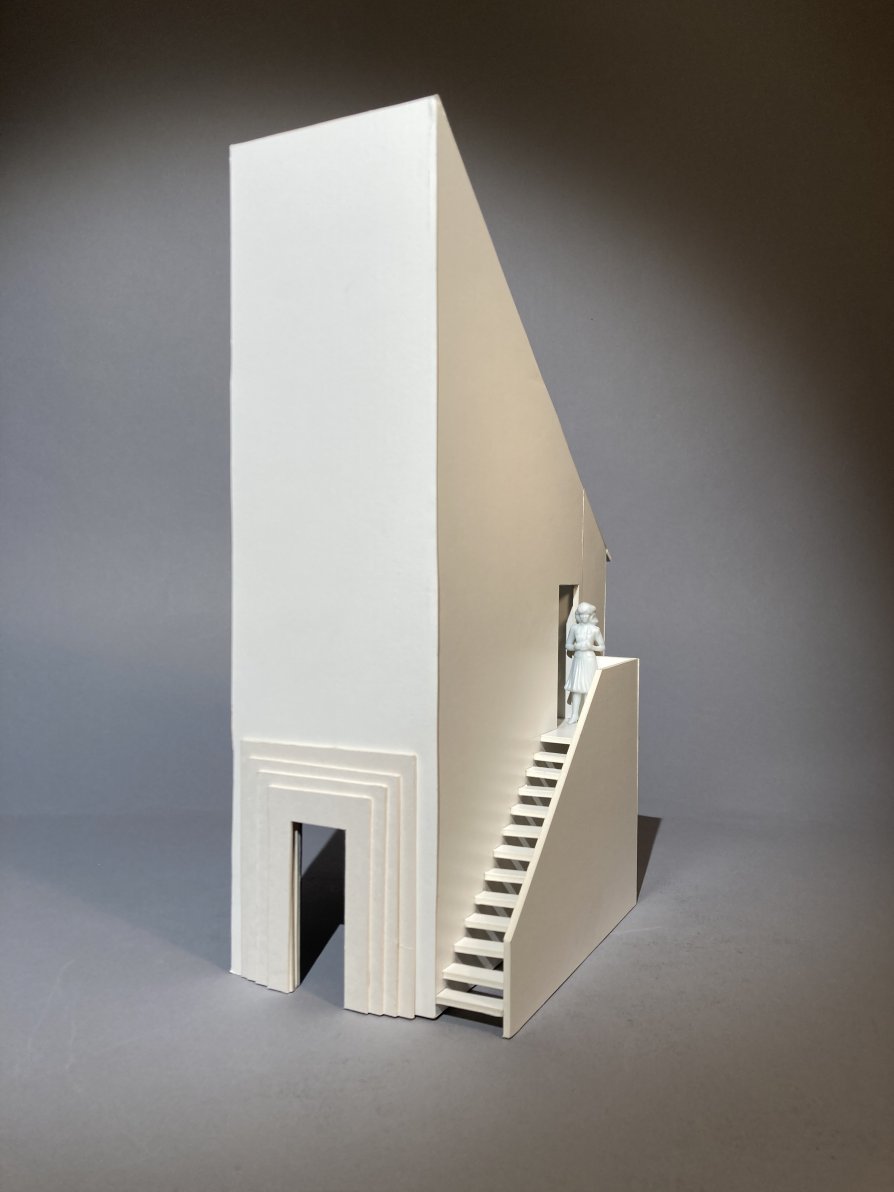ZAN projects

Cabinet Klaudie´s Darkroom

Annotation
The unusual floor plan of this cabinet catches the eye at first glance. It resembles an old photo cameras similarities are found in the facade of the cabinet. Instead of a window there is a niche which is finished with a convex lens that also resembles an objective lens. The entire ground floor is dedicated for a photo chamber (darkroom), where access to daylight is undesirable. The walls outside of the cabinet serve as a photo gallery, the author is the photographer herself. The second floor is intended for moments of rest, there is a generous library, a gramophone with many records and also a table, which is indispensable for sorting photos.


