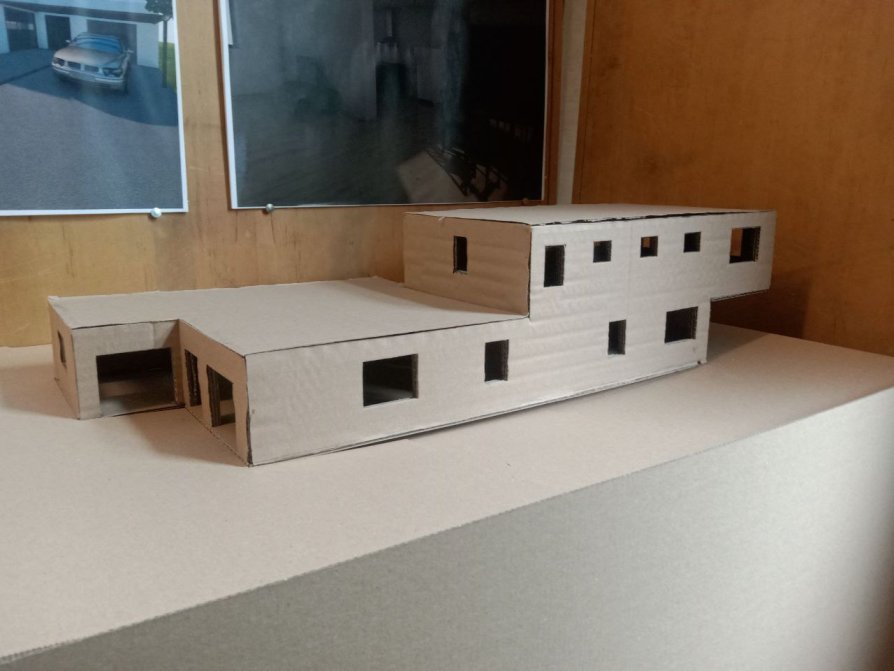ZAN projects

A house with a workshop in Chocen

Annotation
This house is suitable for a small family with two children.
The main dominant feature of the house is the workshop located on the ground floor, where the most necessary equipment for woodworking can be found.
This house consists of two large masses and is divided into two zones: technical and common
The outer walls of the house are made of ceramic plates, the inner walls are concrete
