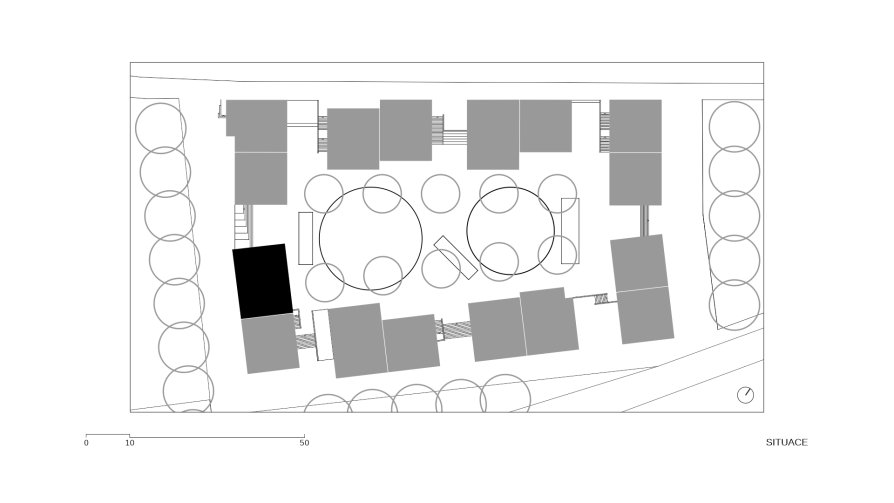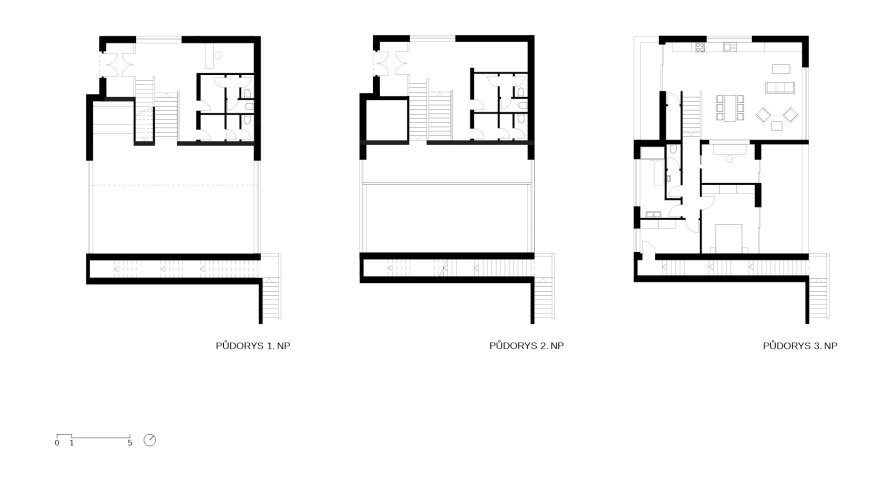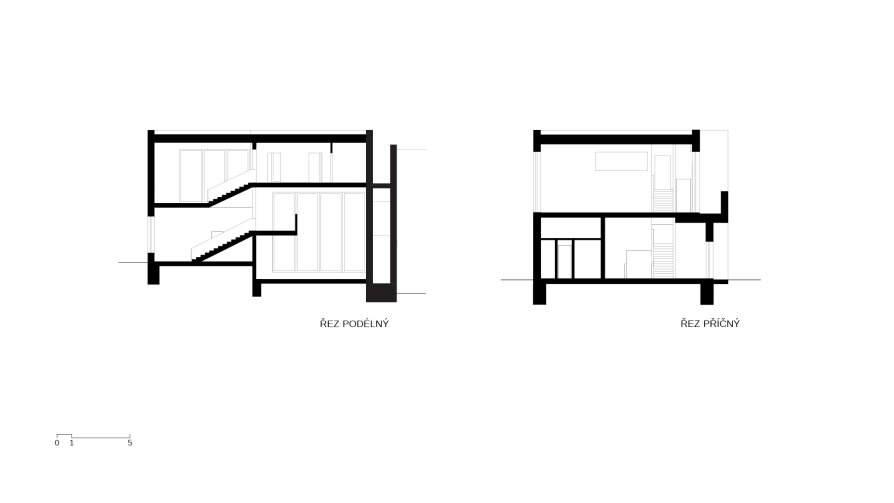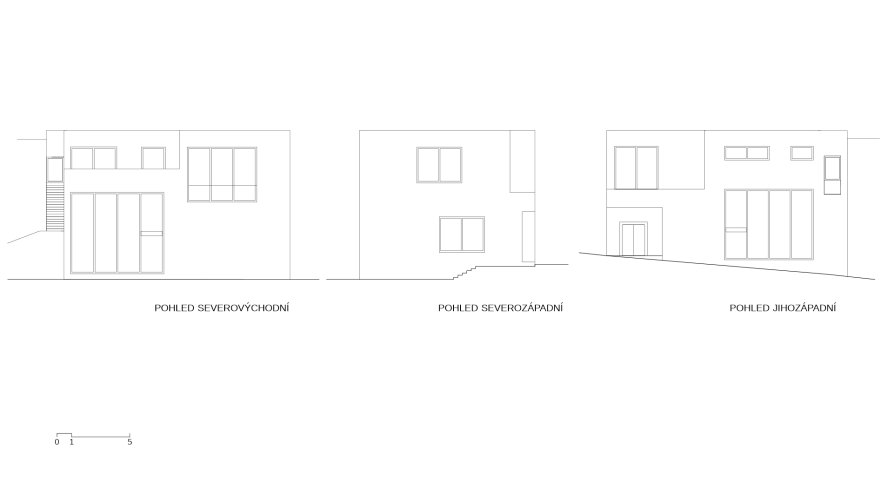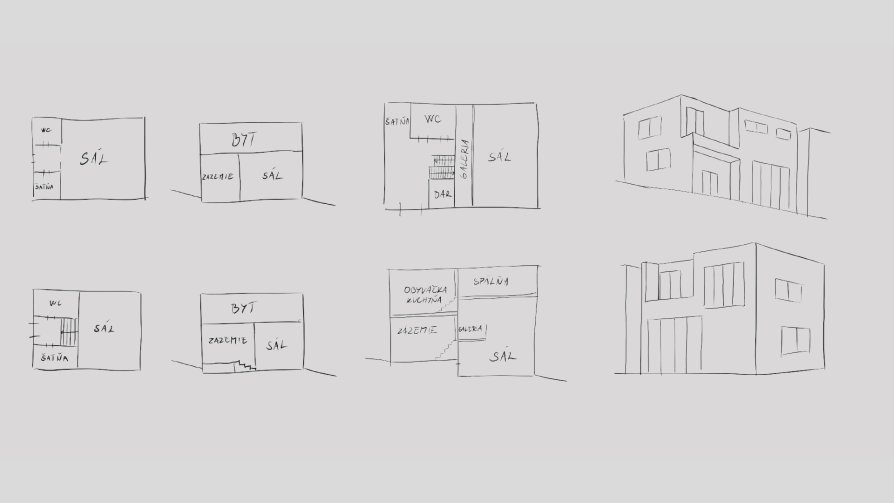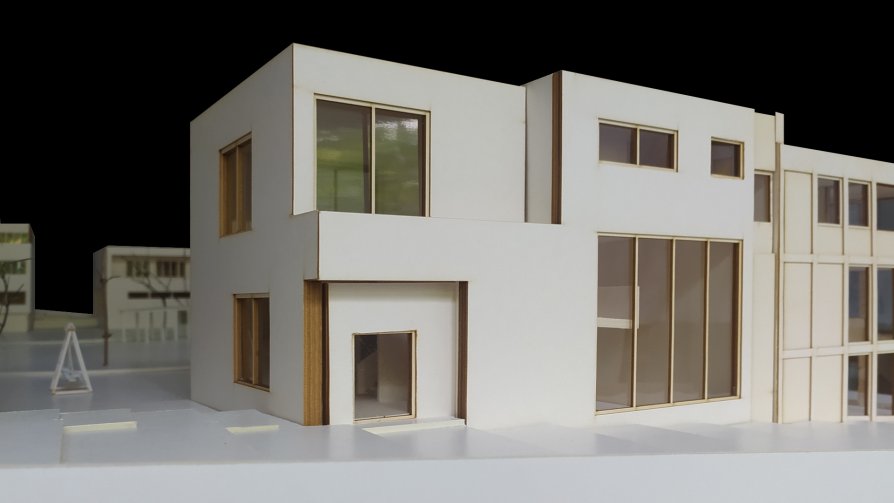ZAN projects
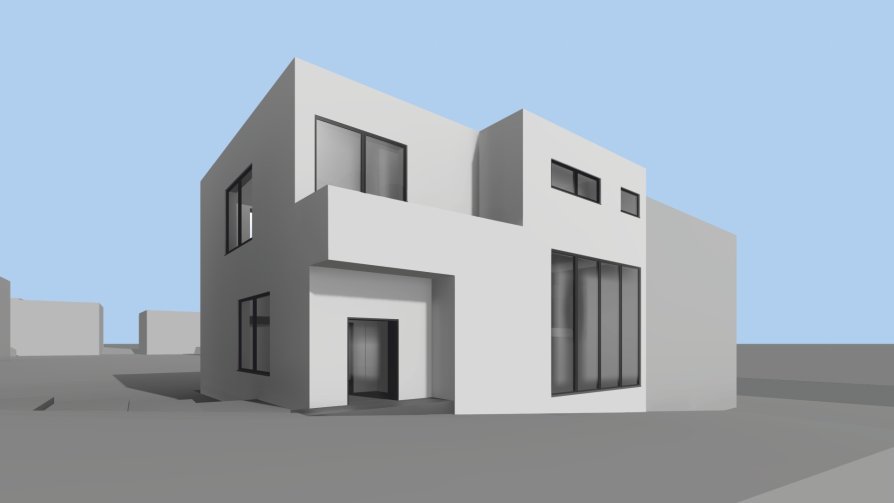
Dancing Hall

Annotation
The building is located on the northwest side of the block. The entrance is at the first level plas, which responds to the sloping terrain. The vestibule and hall with cloakrooms join with ballroom at the second level. The apartment on the third level has an entrance from the parterre, there are outdoor stairs. The three-room layout is divided according to different clear heights. In the area with a lower ceiling, there is a bedroom, a study, a bathroom and a terrace. The staircase leads to the raised area, where the living room with kitchenette and dining room is extended by a south-west balcony.

