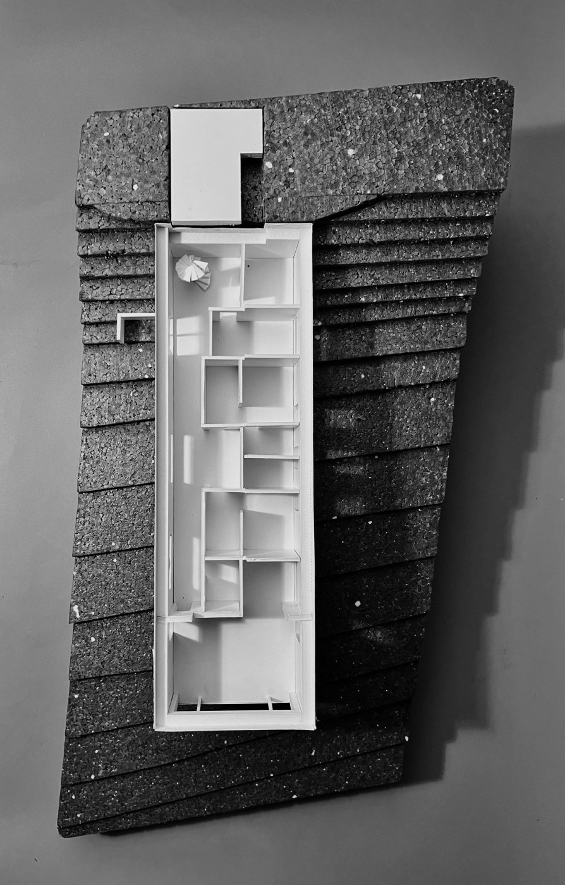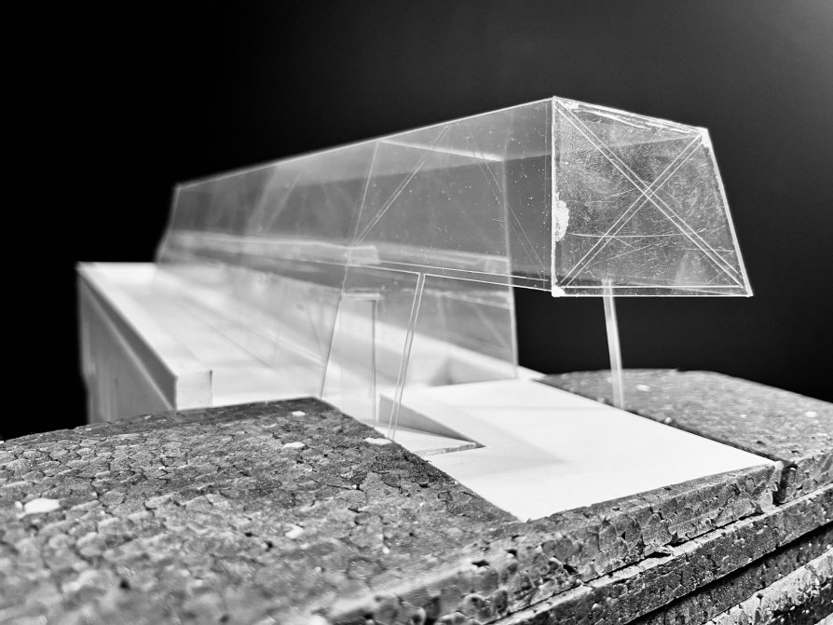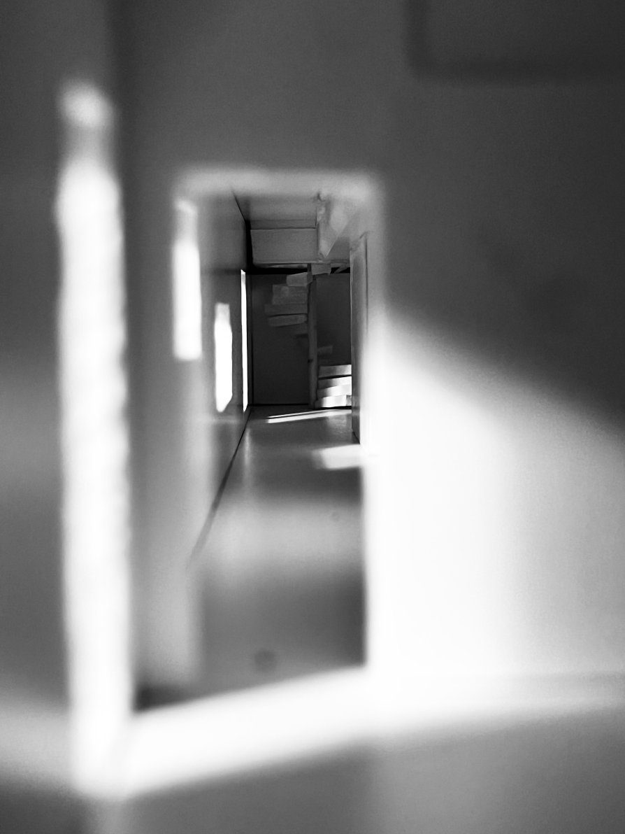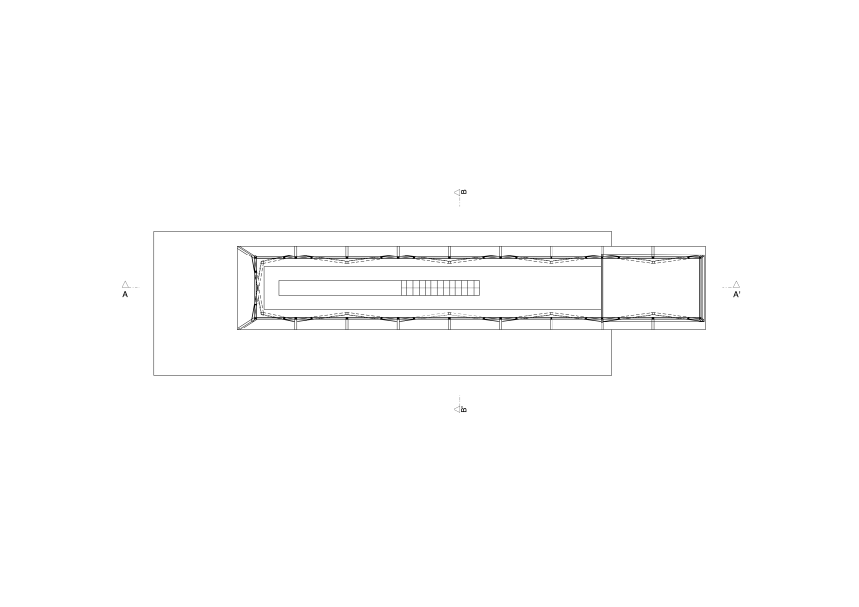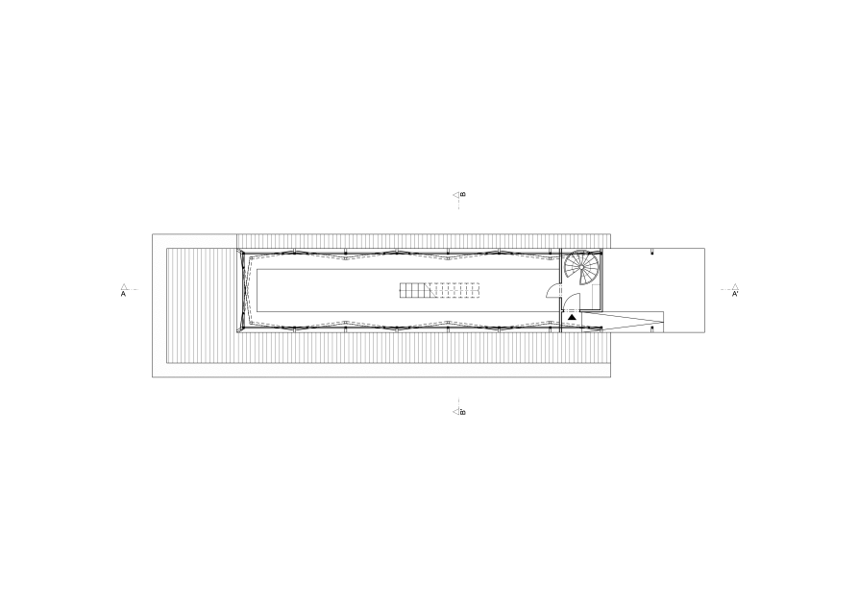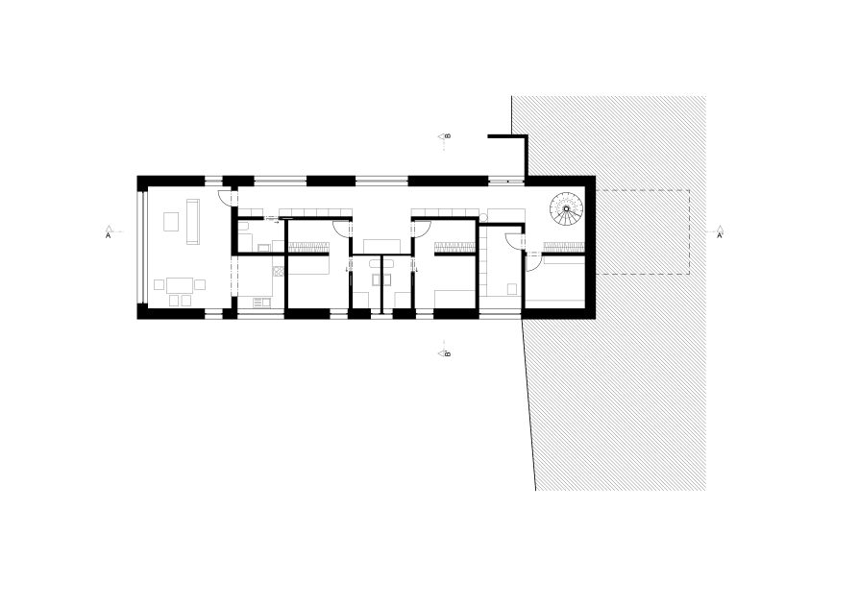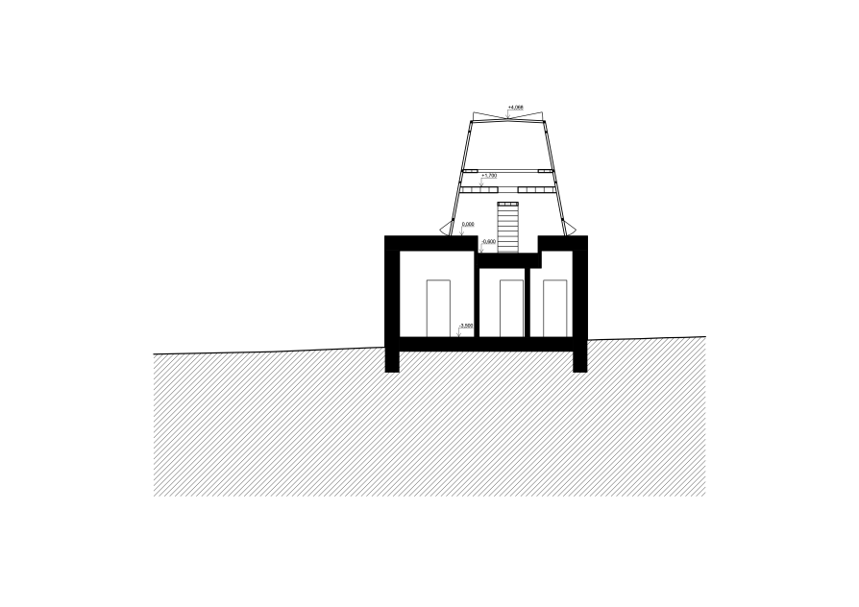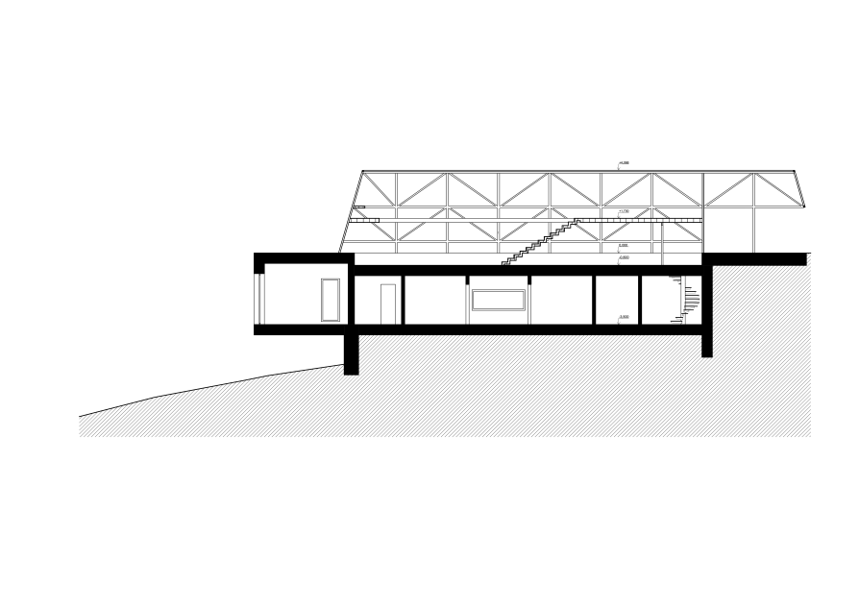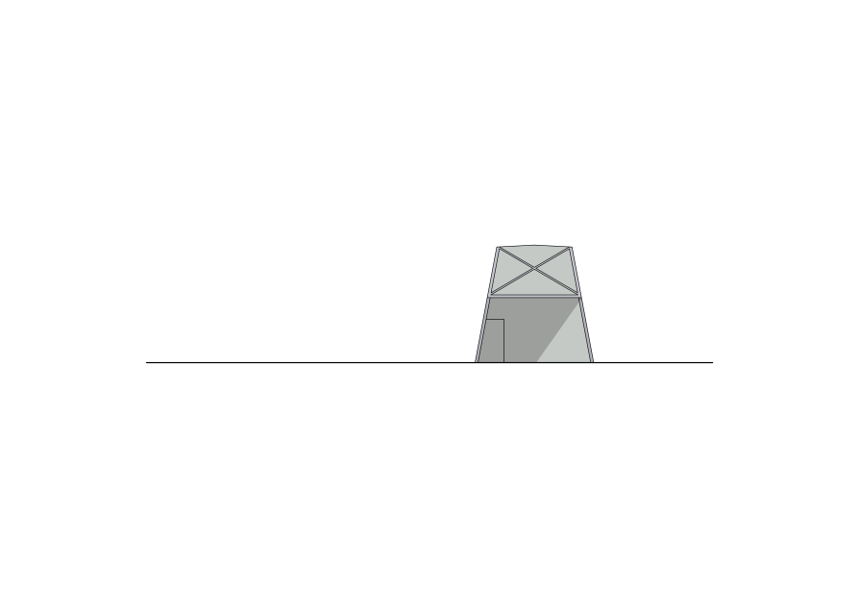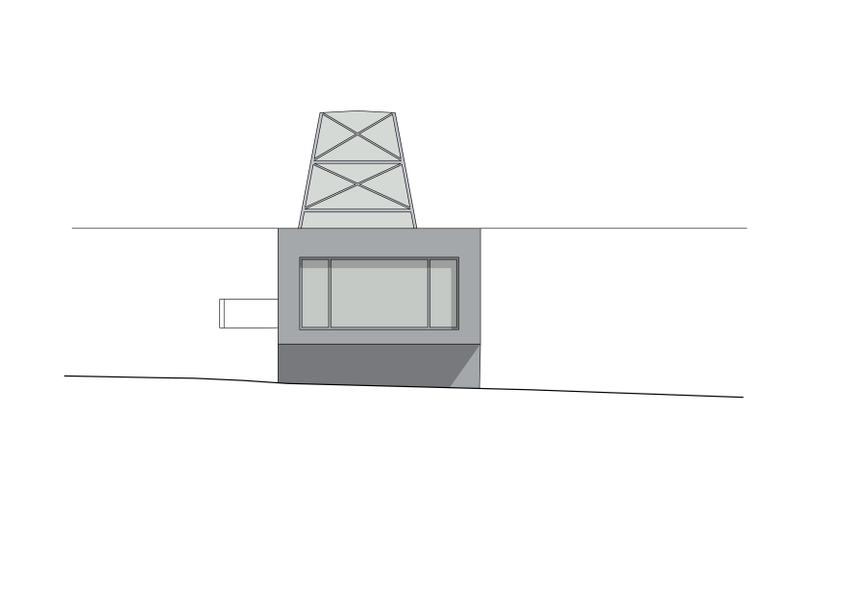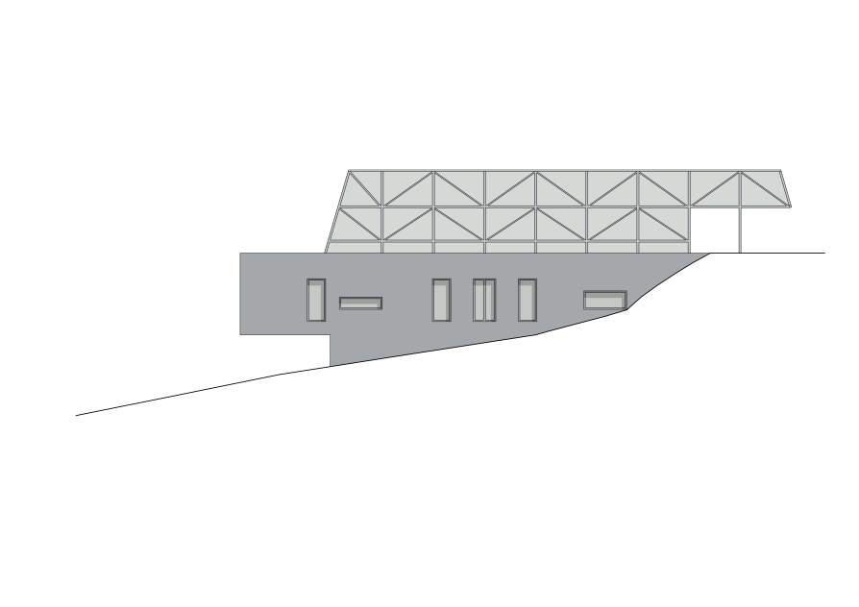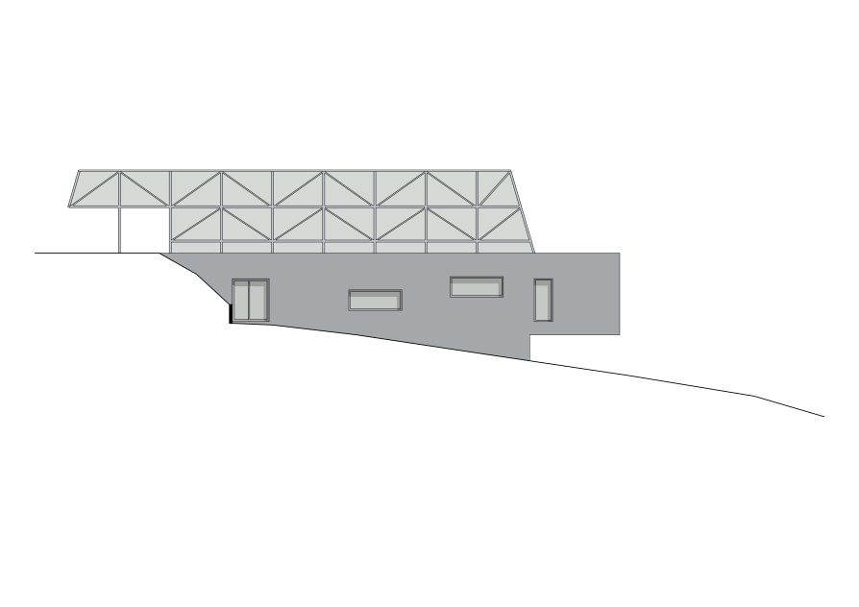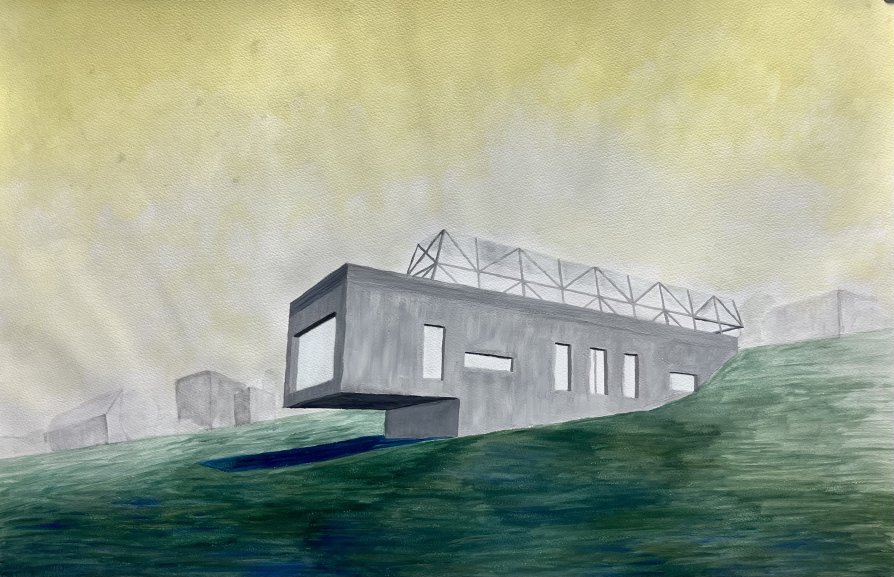ZAN projects
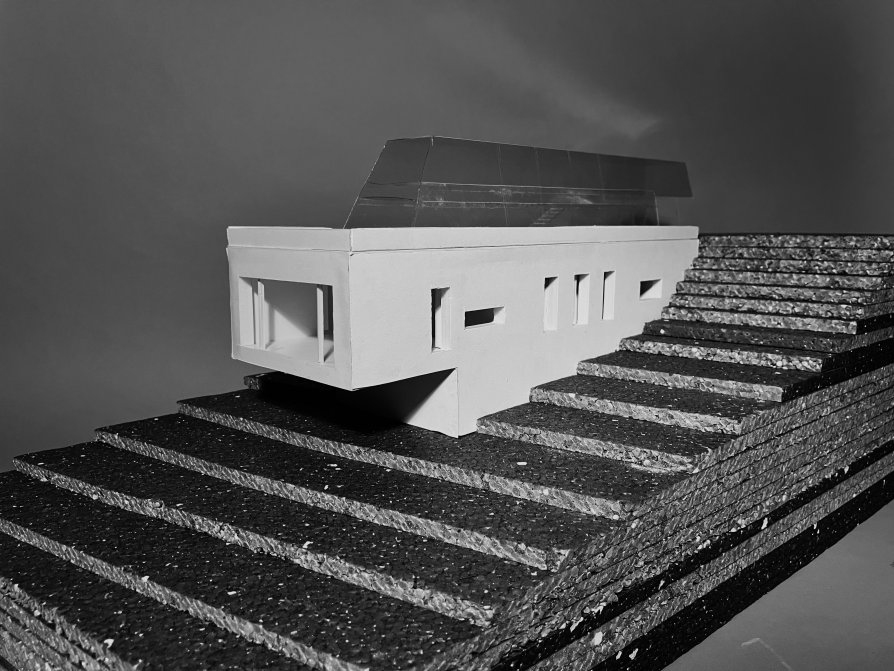
HOUSE FOR A SUKULENT GROWER

Annotation
The aim of the work was to design a house with a greenhouse as connected housing and a means of livelihood for succulent growers. The house consists of two units, a two-story greenhouse and a residential floor. The land is situated in the street Na okraji, from which it slopes to the north. Light and warmth are essential for growing succulents. For this reason, the greenhouse is placed on the roof of the residential part of the house. it is illuminated as much as possible from the south side, i.e. from the street. There is access to the roof of the house, which is a freely accessible terrace. The greenhouse has two levels of footbridges and growing areas. The mass of the greenhouse is prescribed for the layout of the living floor.

