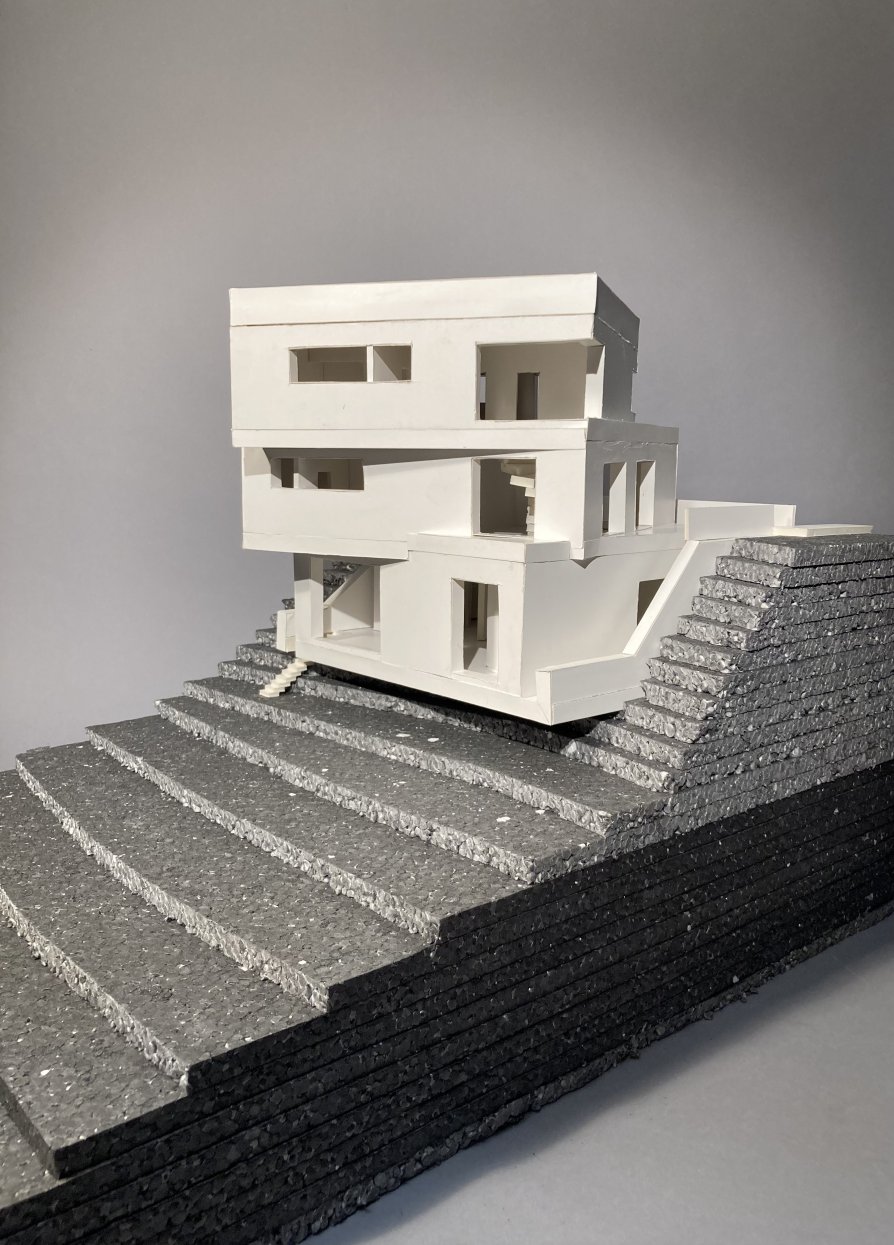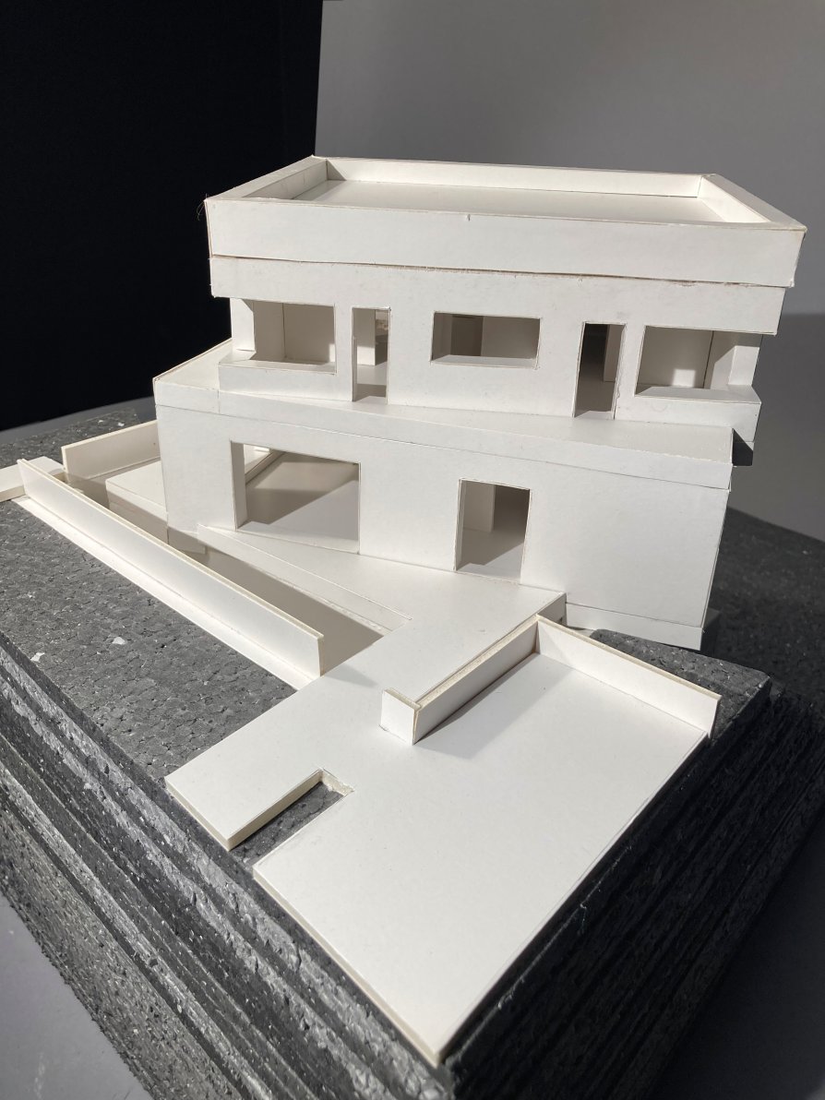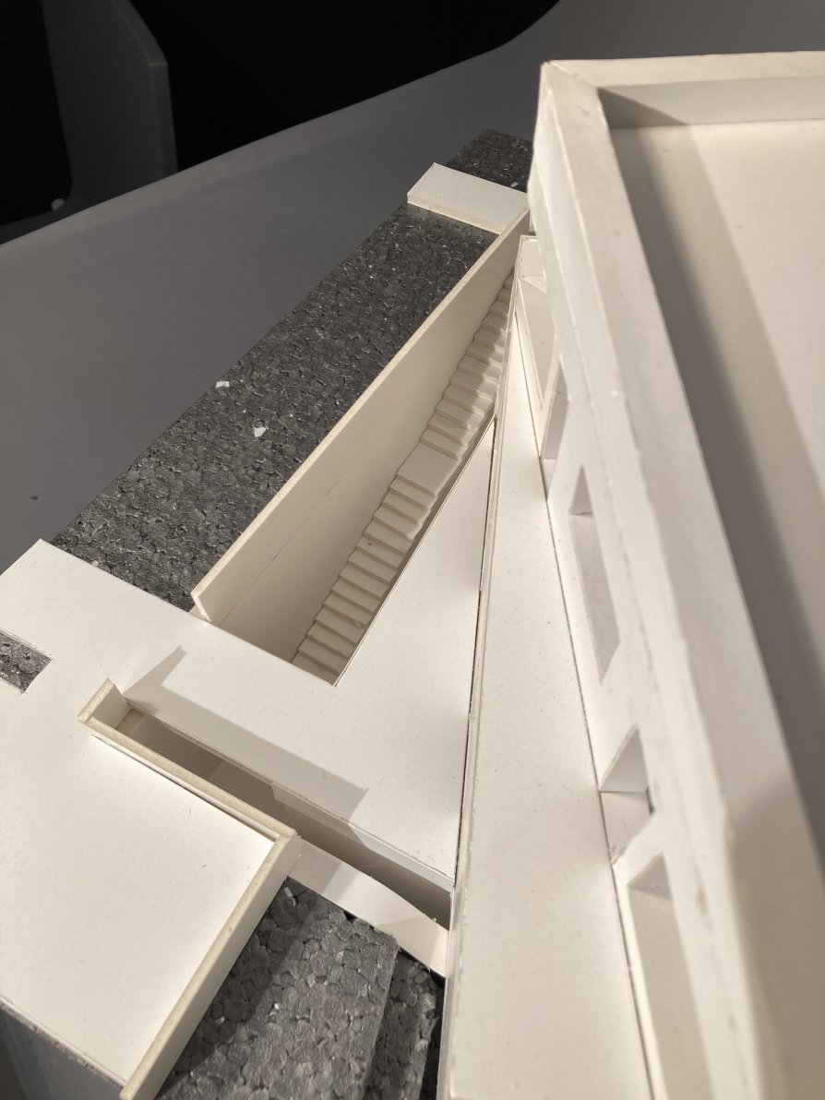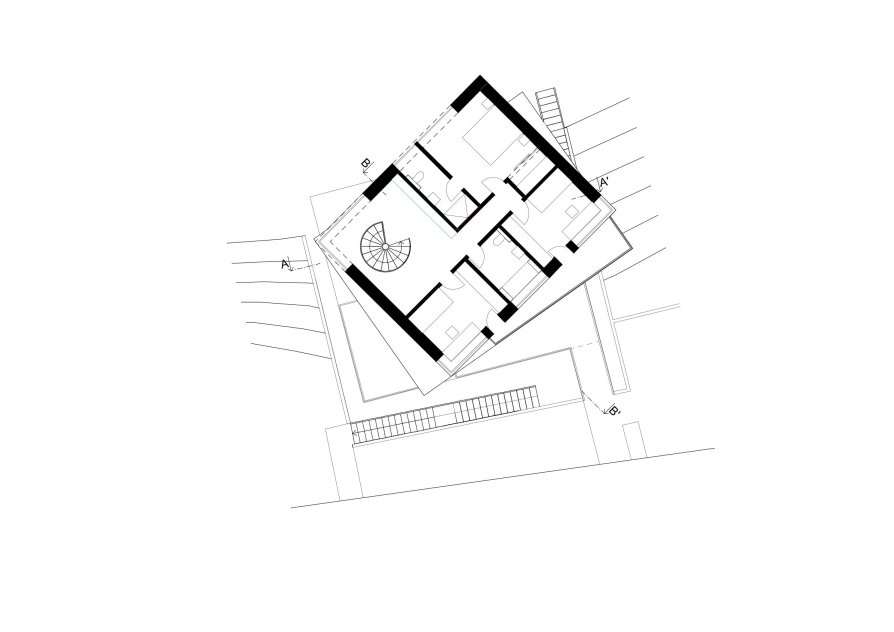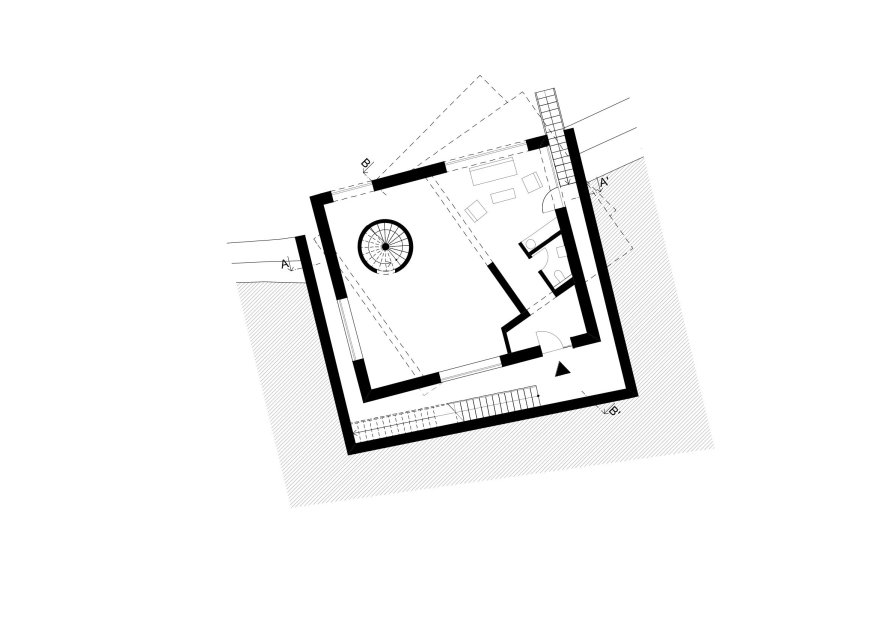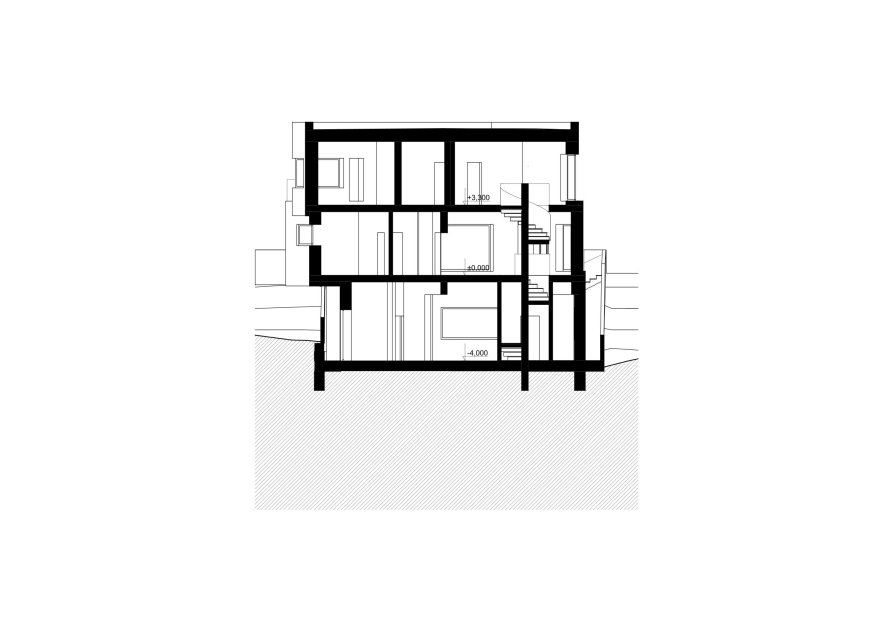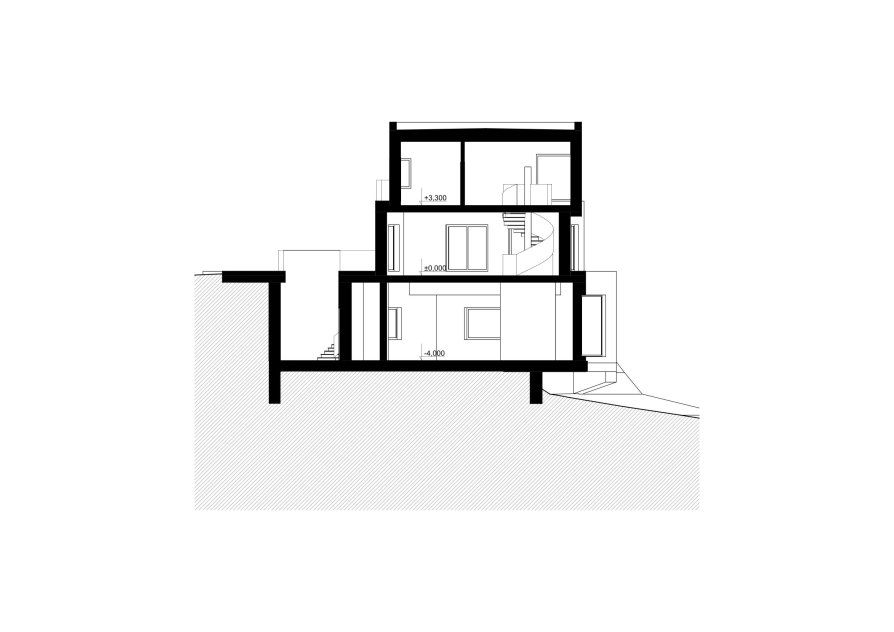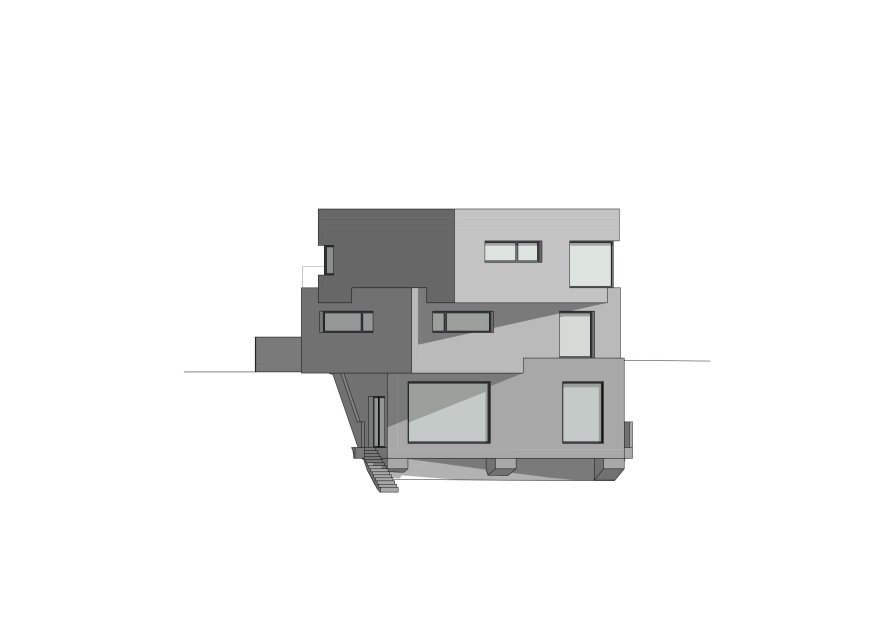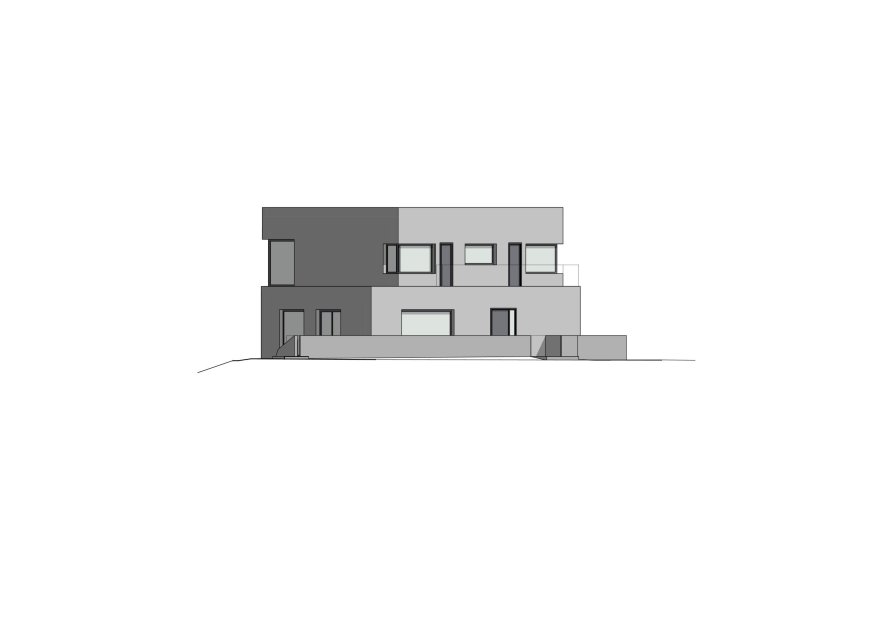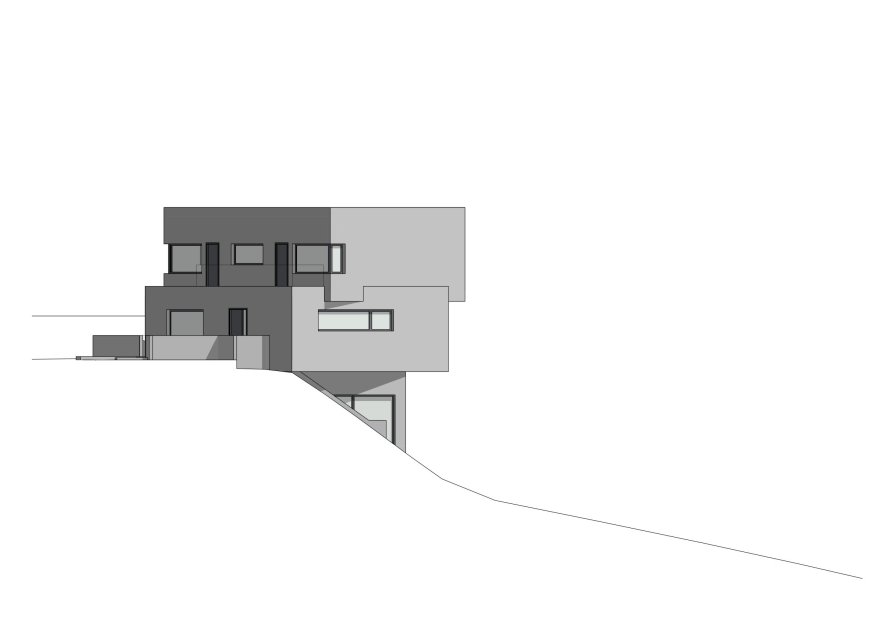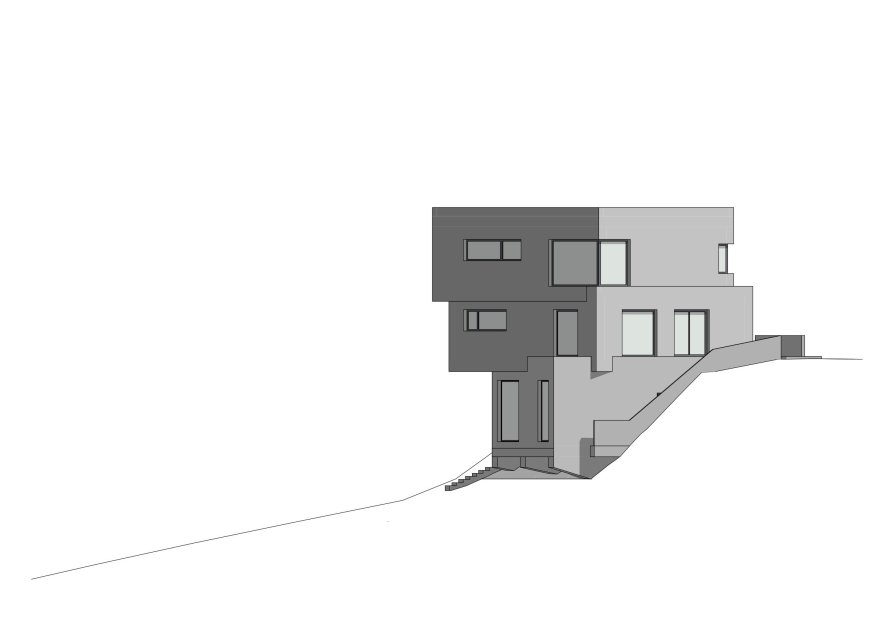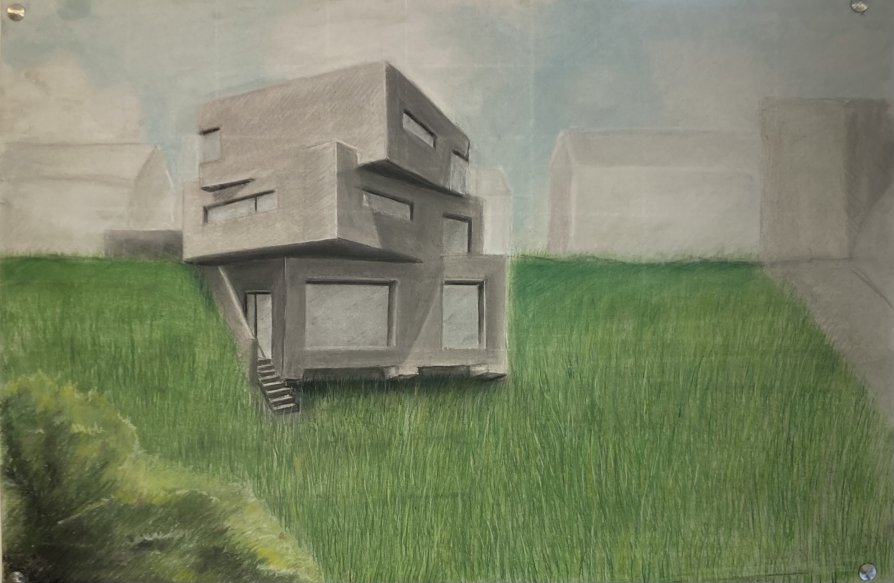ZAN projects
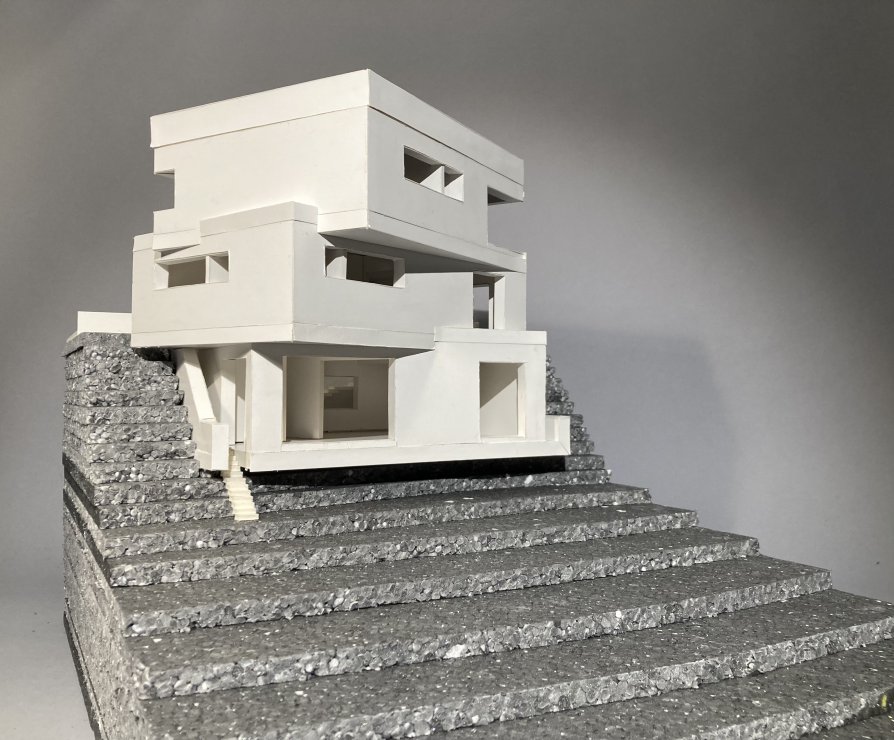
A HOUSE FOR A FURNITURE DESIGNER

Annotation
My goal was to combine work, family and social life of younger designer in one place. As a designer and artist working with larger objects, he needs sufficient space for manipulation, but also for displaying some of his most successful pieces. Therefore, the lower floor forms a seemingly inconspicuous studio embedded in the ground at first glance, but glazed and accessible from the outside. The first above-ground floor forms the main part of the social life of the family, combining social living spaces and rooms for possible accommodation of guests. Ascending to the top floor via a spiral staircase internally reflecting the whole tone of the building, we come across the private part of the family, consisting of living rooms designed for their relaxation and rest.

