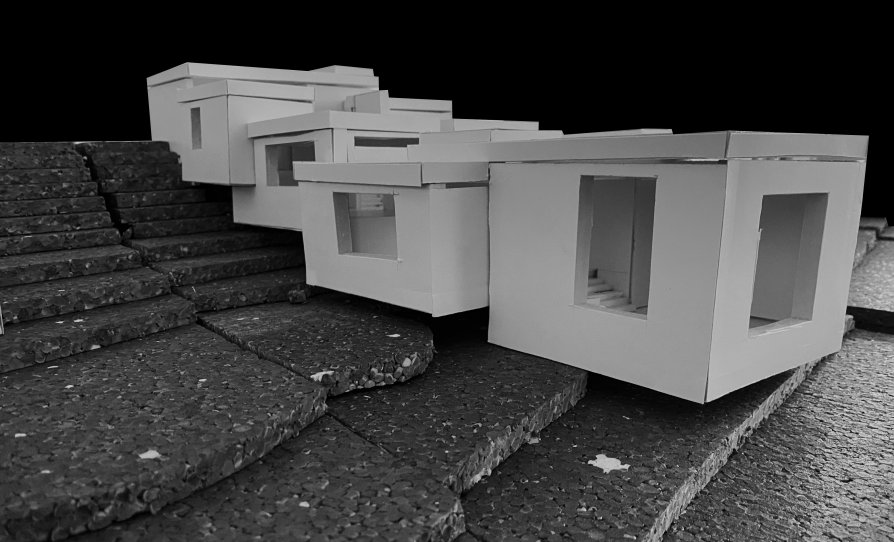ZAN projects

House for a fashion designer

Annotation
The goal of the job was to create a home for a fashion designer where she would have her own living space, but also a place to work. The inspiration was a model descending into the garden, so this house is coming down the slope. Living and working area are separated by a glass corridor, which is the backbone of the house. The designer can invite her clients into the study and in the spacious studio with a residential staircase, she can hold presentations or events. V There is plenty of space in the studio for working, storing materials and rehearsing future designs
