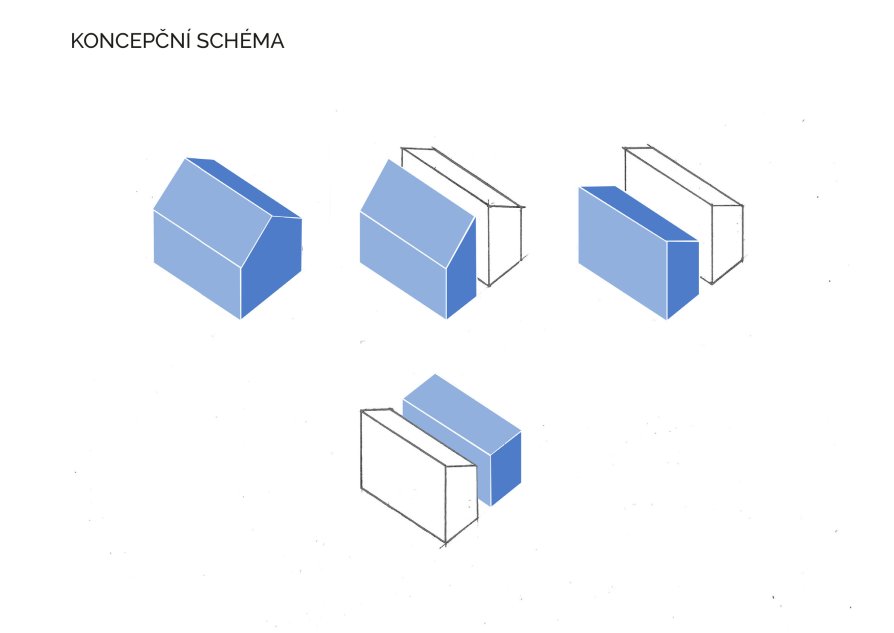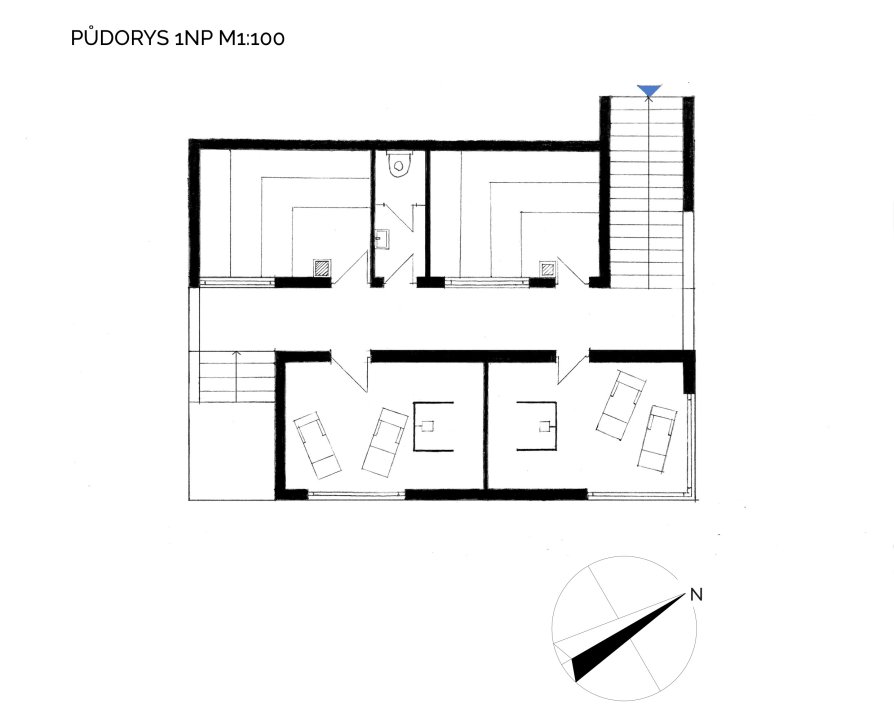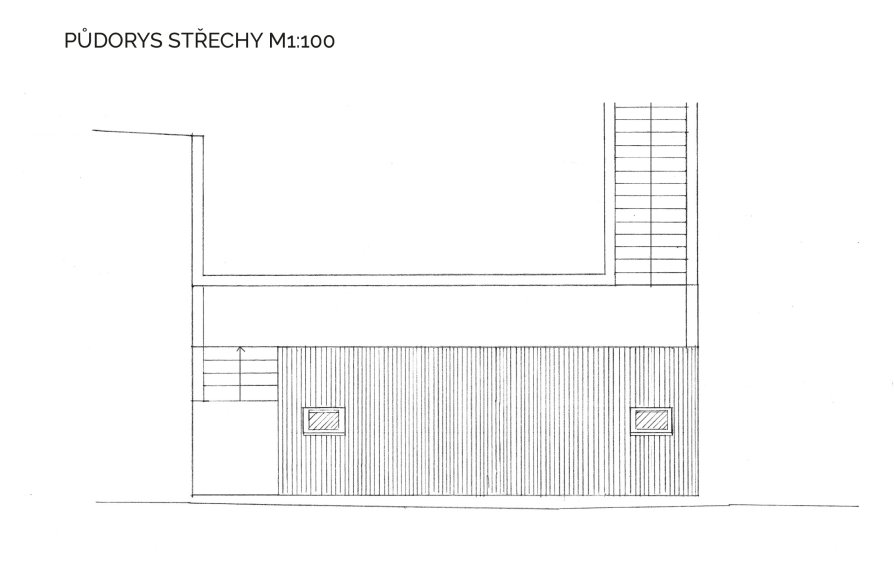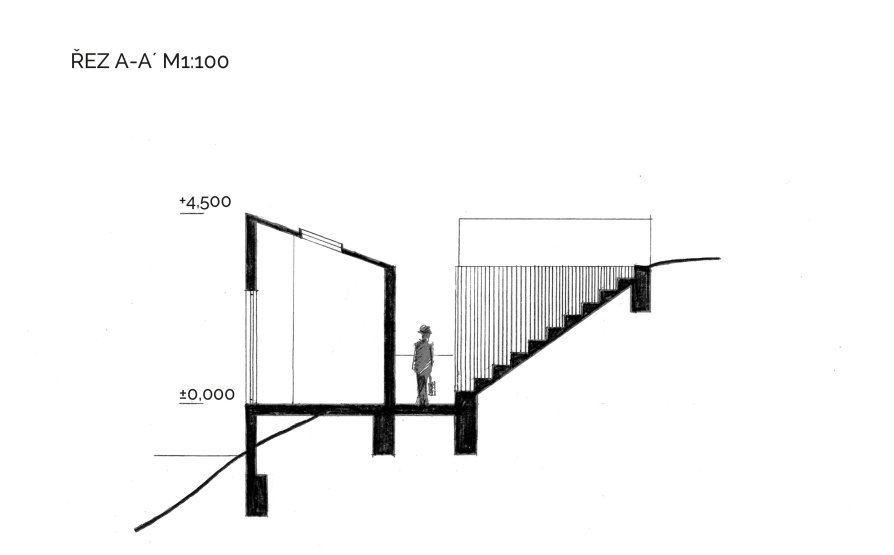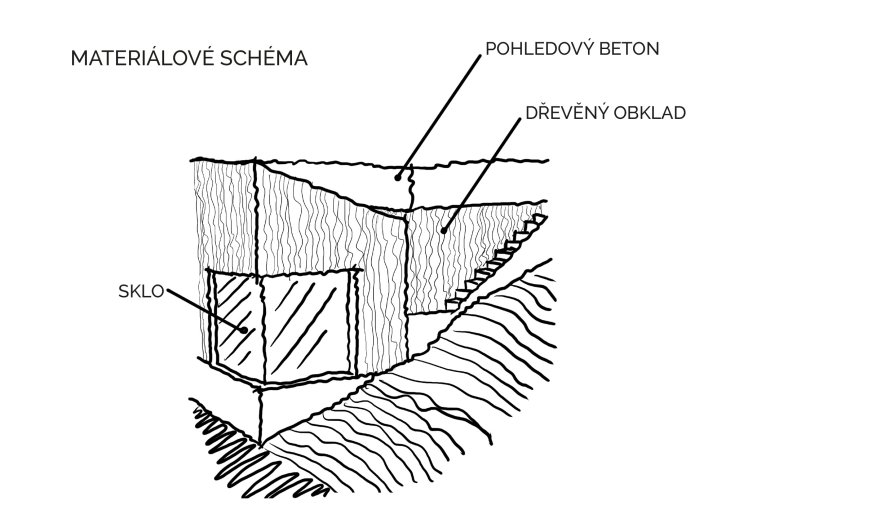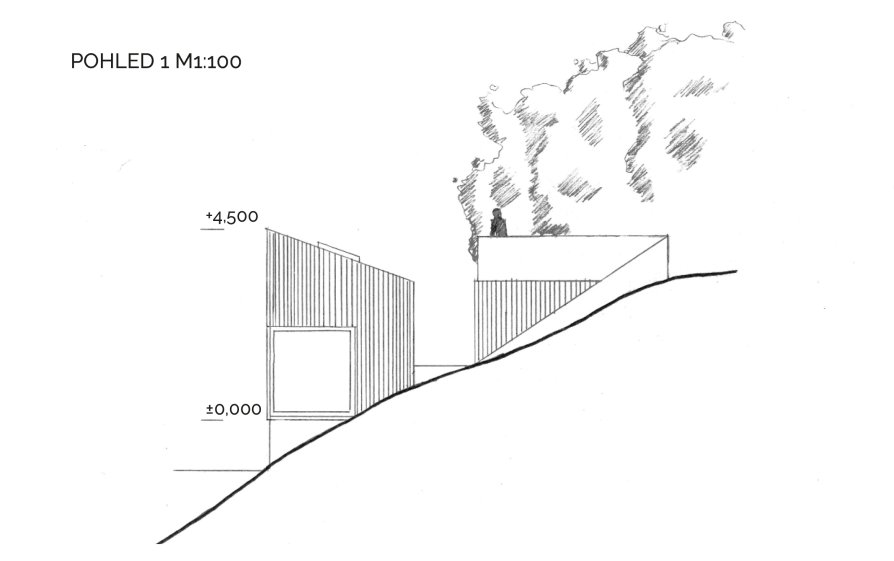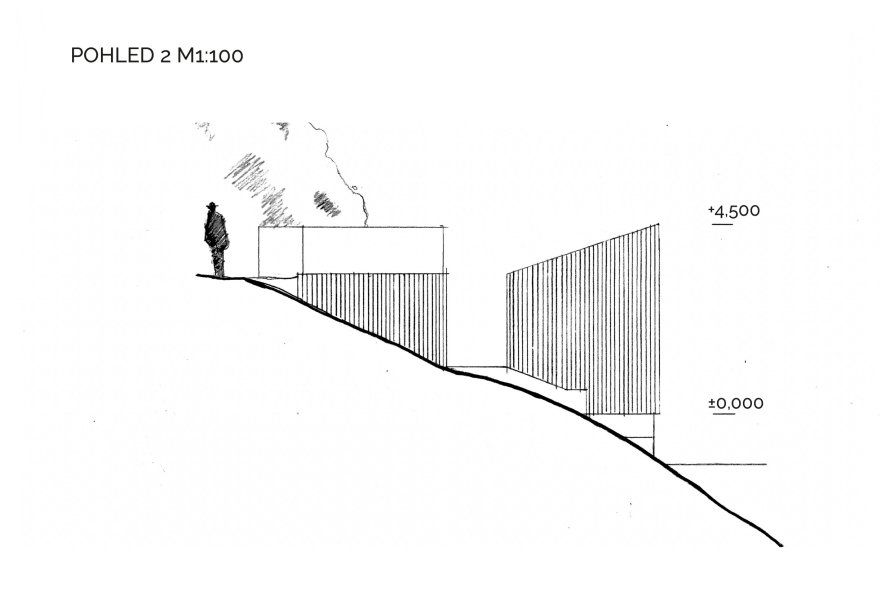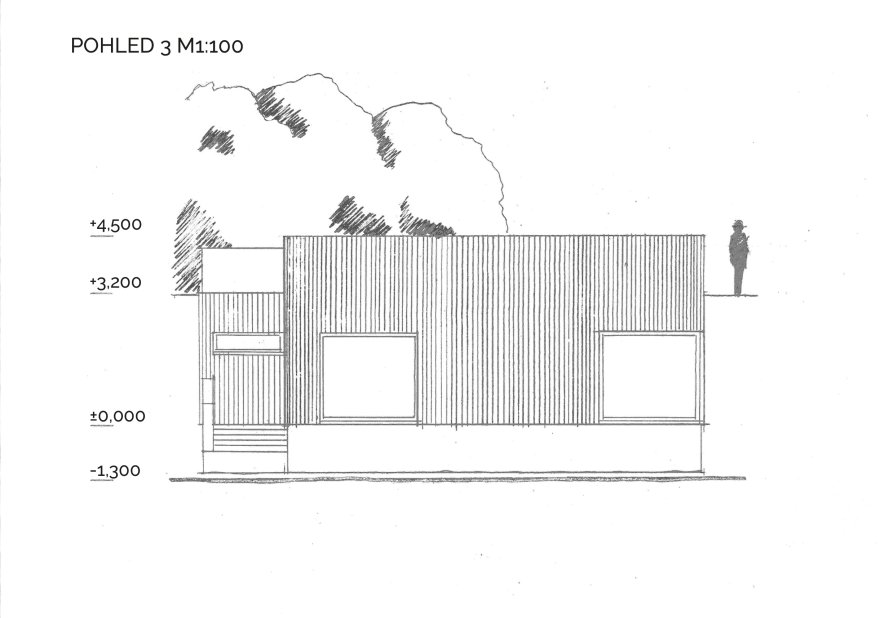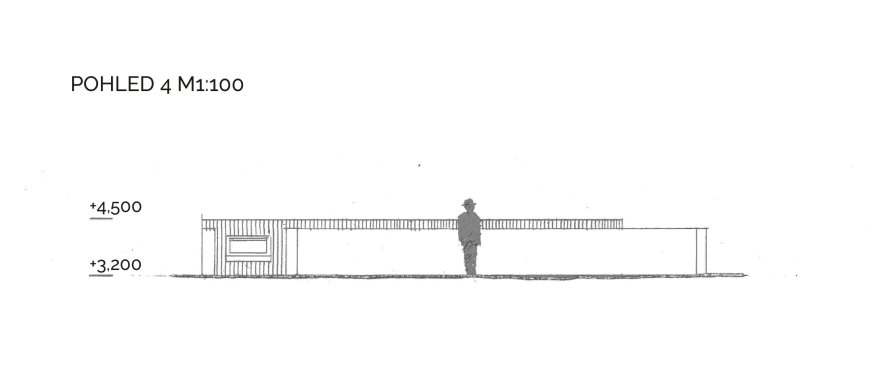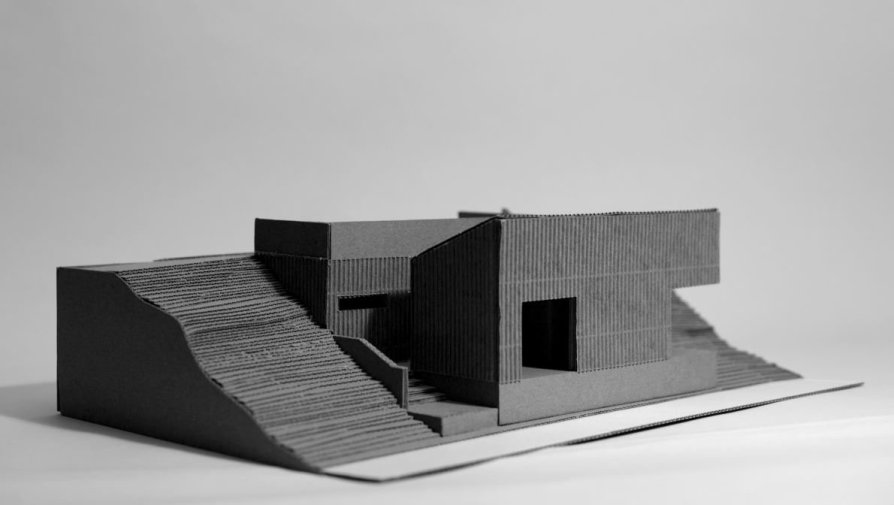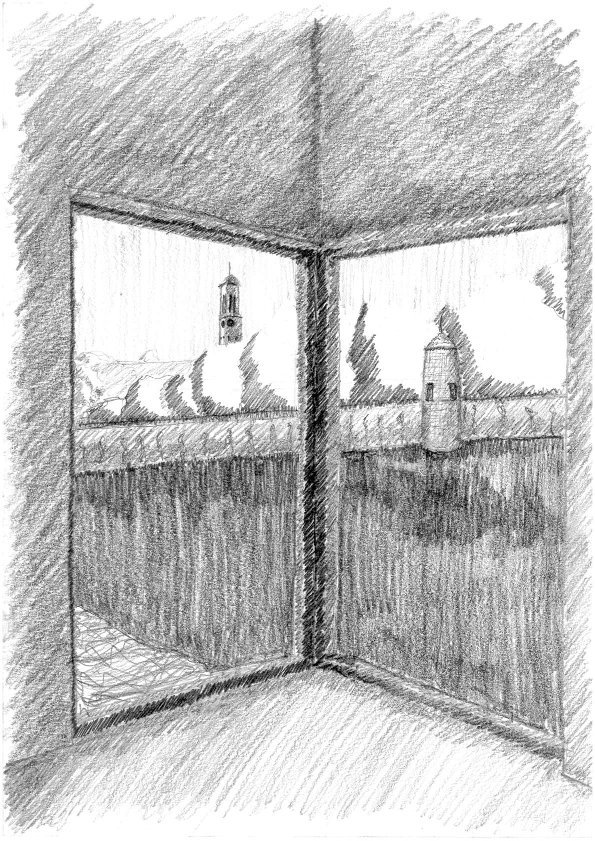ZAN projects
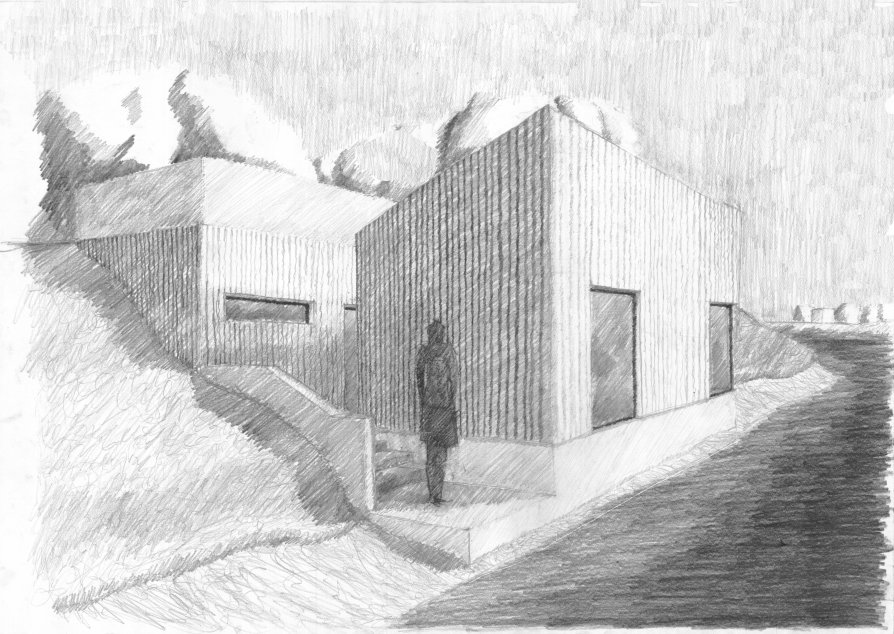
Sauna

Annotation
The building has a rectangular floor plan measuring 8.5 x 12 m. Its total floor area is 102m2. It contains 2 saunas, the same amount of rooms intended for relaxation and a shared toilet. These two spaces are separated from each other by an outdoor corridor. The final layout was achieved by moving the two newly created blocks to a misaligned position. The saunas themselves are built into the terrain, and have virtually no view. The intention was to design such a space that would have the least amount of disturbing elements. On the contrary, when entering the roooms intended for relaxation, a view of the dam opens up and frees up the atmosphere. The ceiling in these rooms rises towards this panoramatic view, and furthers the contact between the building and the dam.


