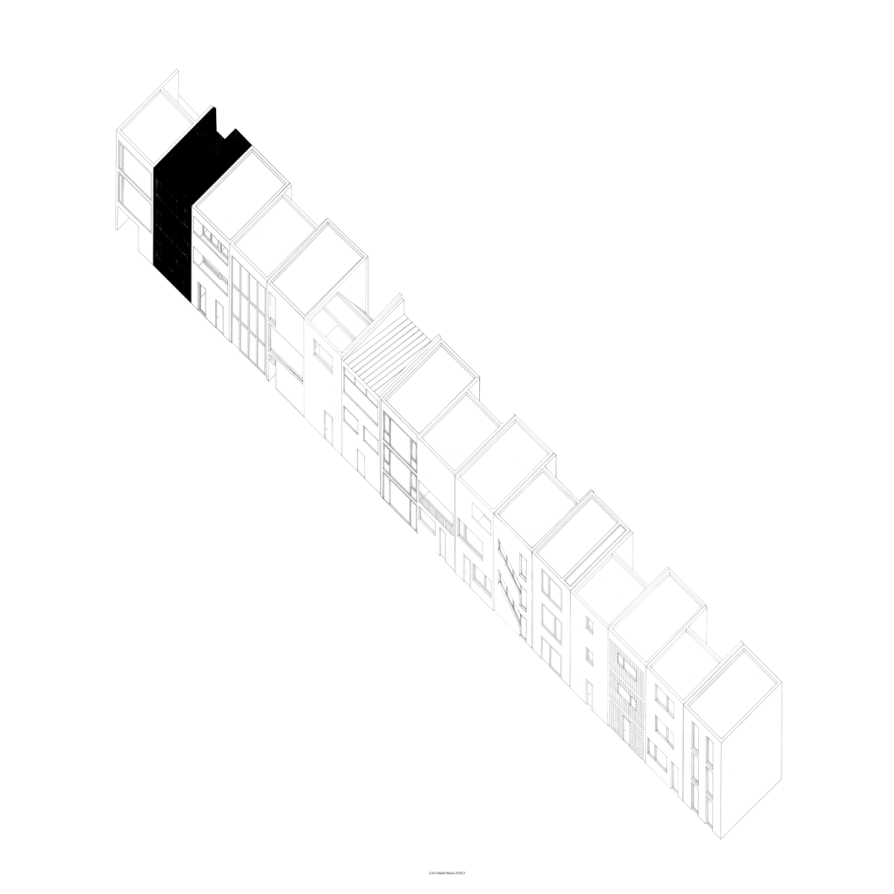ZAN projects

ROW HOUSE

Annotation
Two walls and only 40m² between them, three floors, three concepts, the strict symmetry of the second floor alternates with the free plan of the ground floor. The impermeable street wall is replaced by a seamless connection with the garden. The top of the house belongs to the bedroom, the generosity of the space defines the two-sided sunshine, as if it were not a room but a ship, open the door and go out to a lighted terrace full of fresh air from the garden. All this in one place, for one family, for four people.

