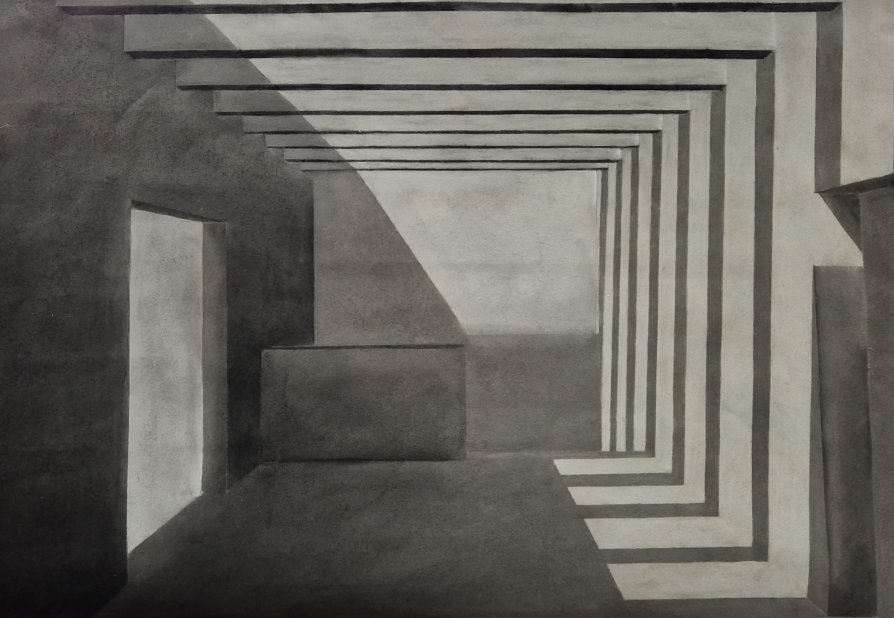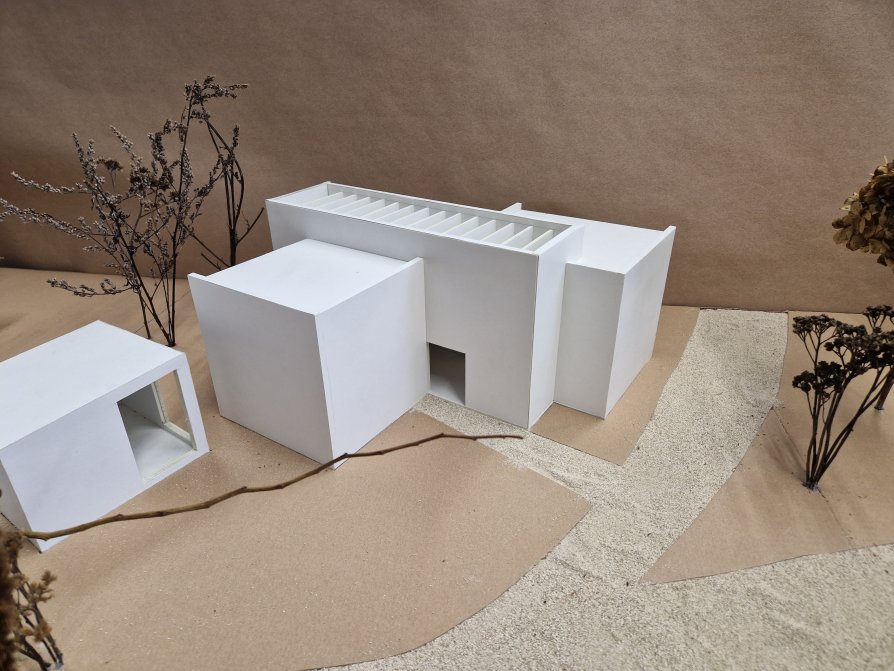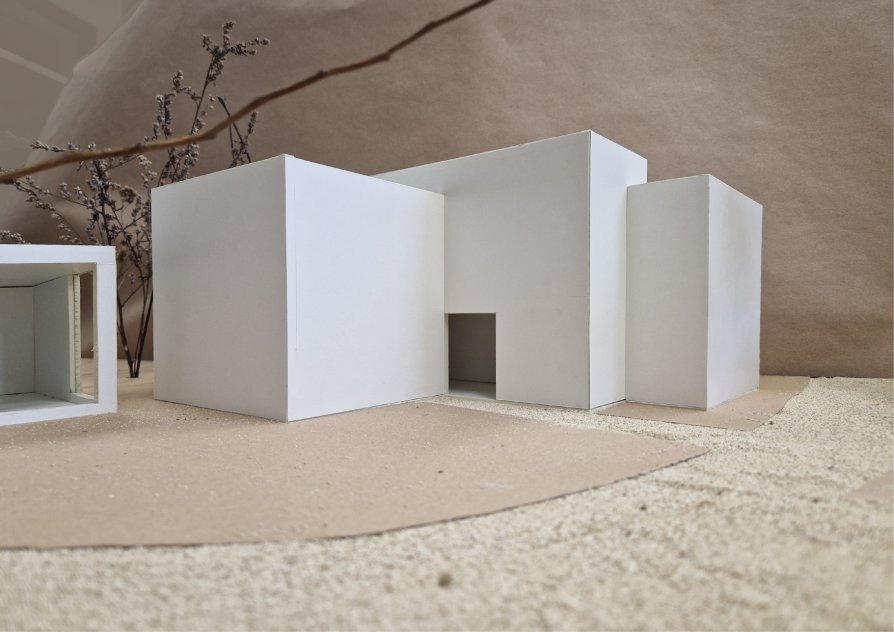ZAN projects

EXHIBITION PAVILON IN LETNÁ

Annotation
The gallery is designed from two attached forms that merge into one central one. Adjacent buildings consist of large windows that create a smooth transition between the interior and exterior. This concept ensures a natural flow of light and visual contact with nature. The contrasting central part separates the visitor from the outside surroundings and at the same time creates a dynamic interior space. Light-transmitting skylights ensure ordinary lighting throughout the day. In this way, the building offers a varied experience, where moving between different parts creates dynamism and visual diversity.


