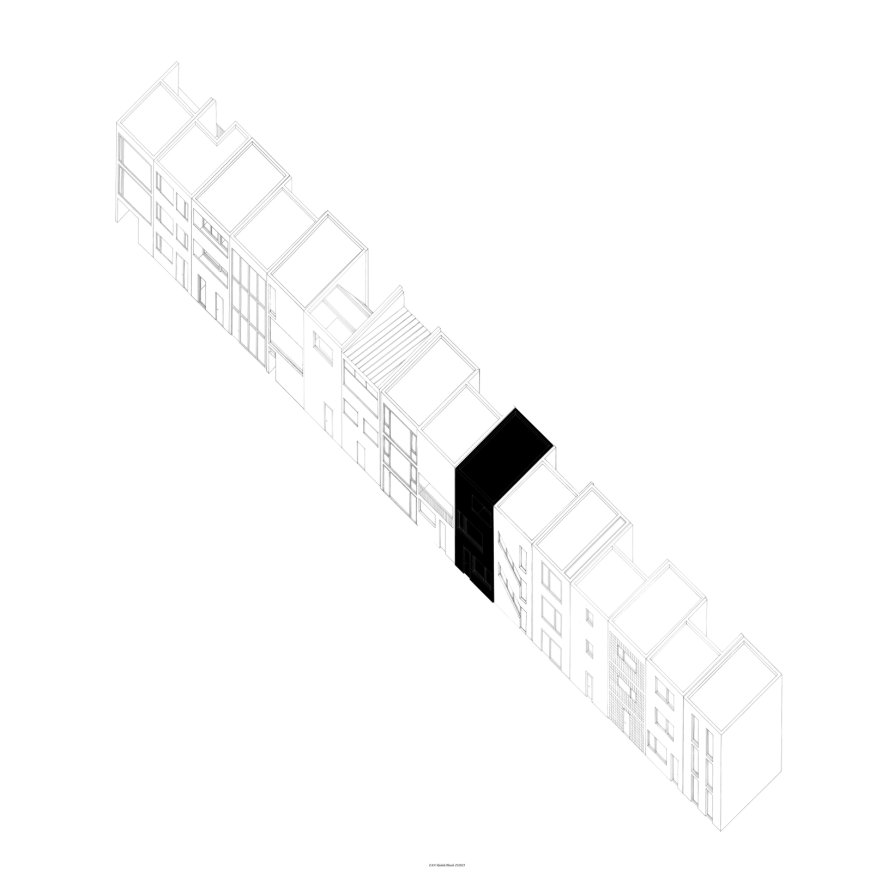ZAN projects

TERRACED HOUSE

Annotation
A compact terraced house designed for a family of four and their daily needs. The dominant feature of the entire building are the wide windows facing the garden, which bring enough daylight into the premises and perfectly connect the interior with the exterior. The interior stands out for its simplicity, lightness and connectivity of the large space on the ground floor for better communication. The second floor is primarily based on symmetry. The benefit is the loggia, which creates an opportunity for a comfort zone in the fresh air.

