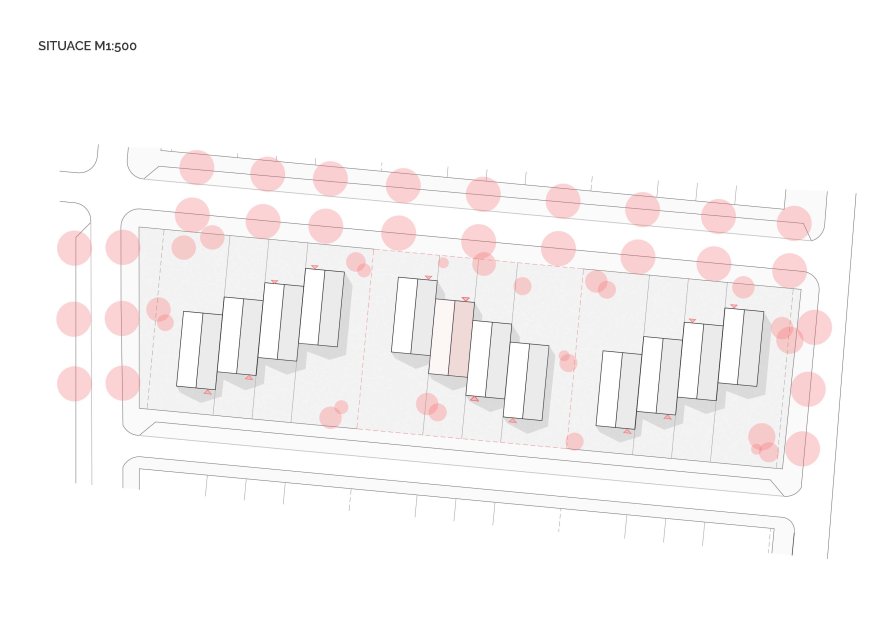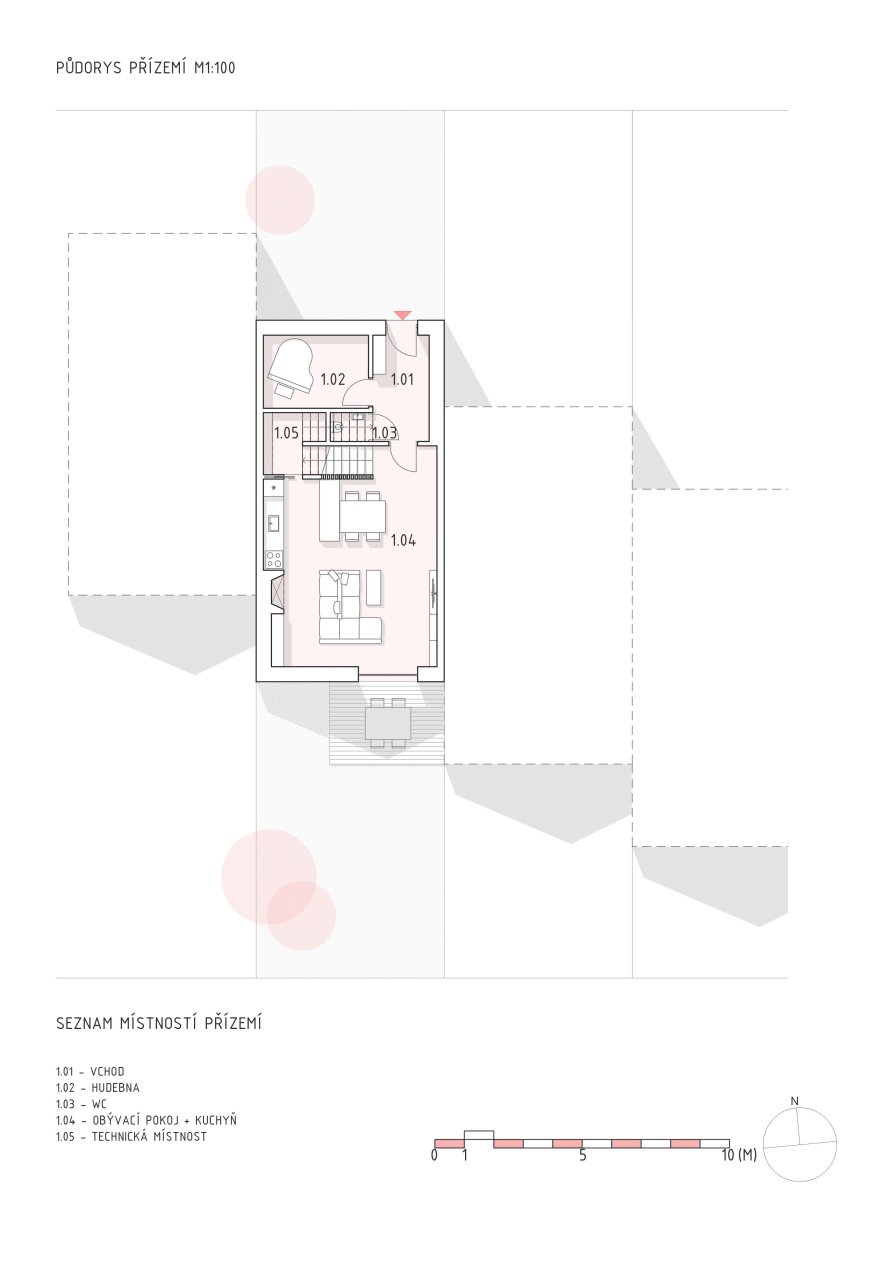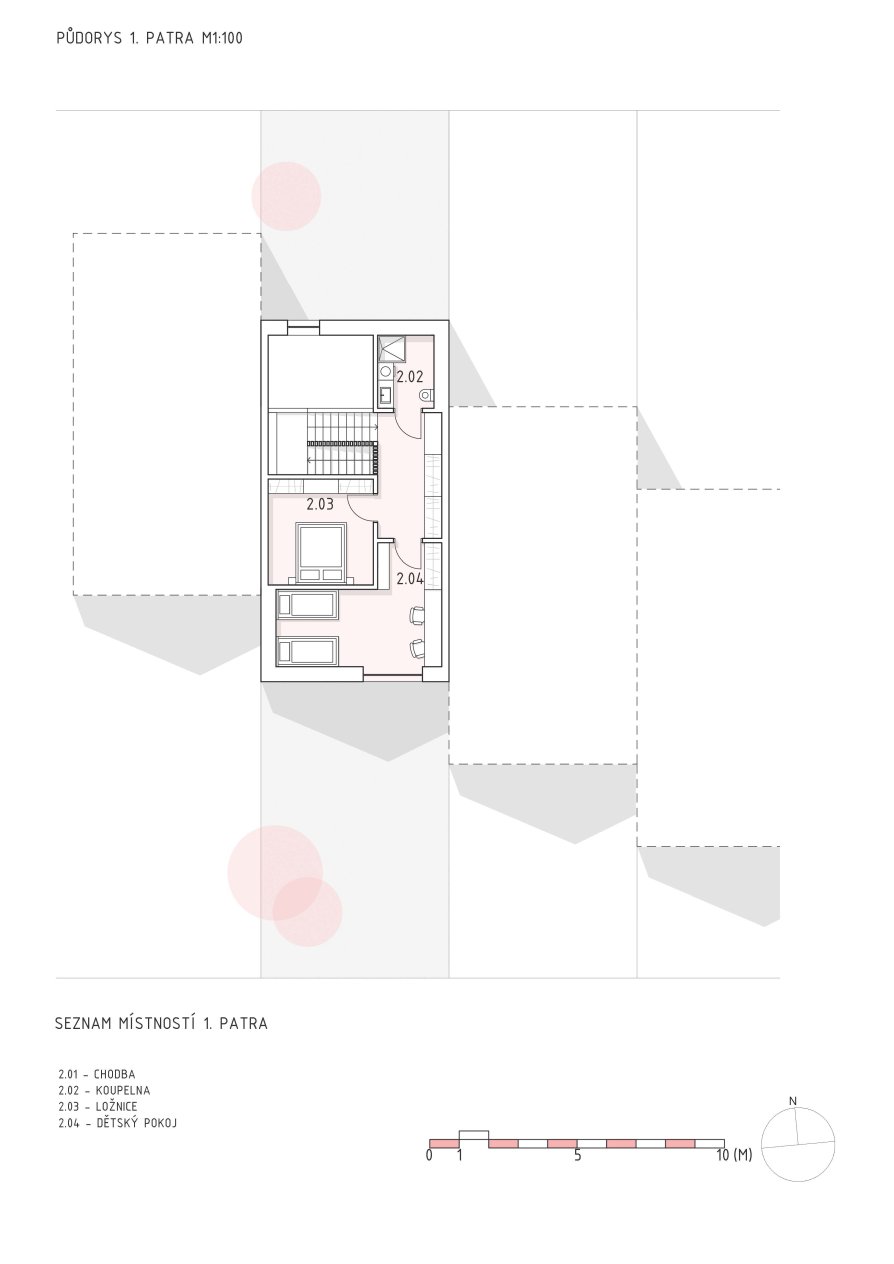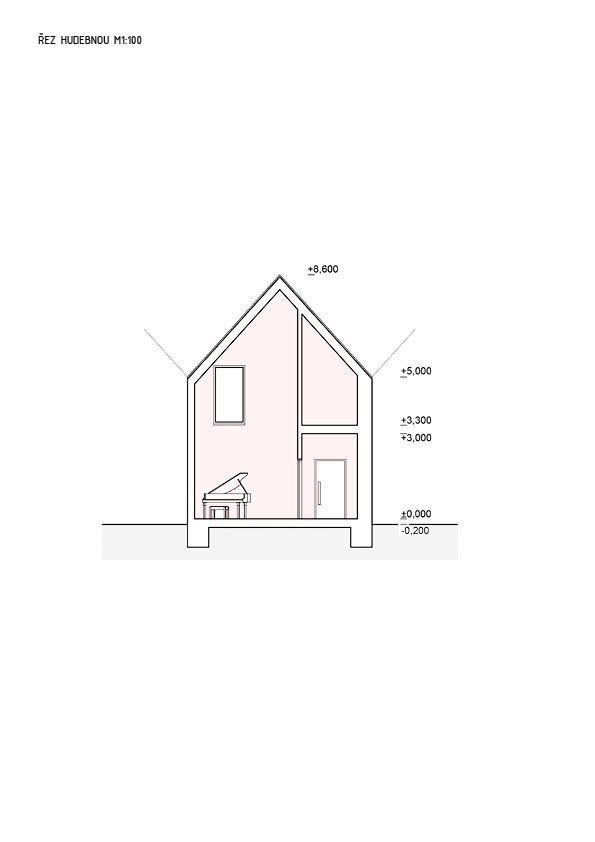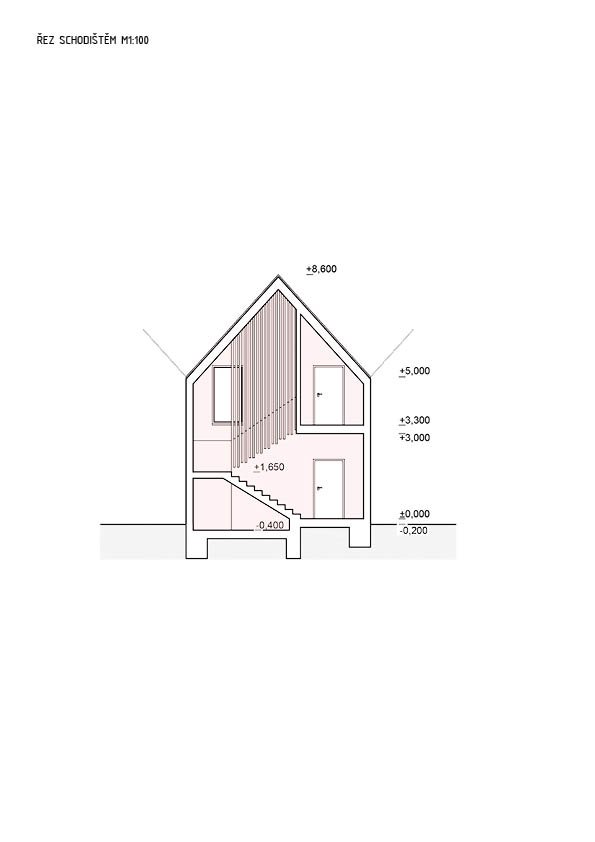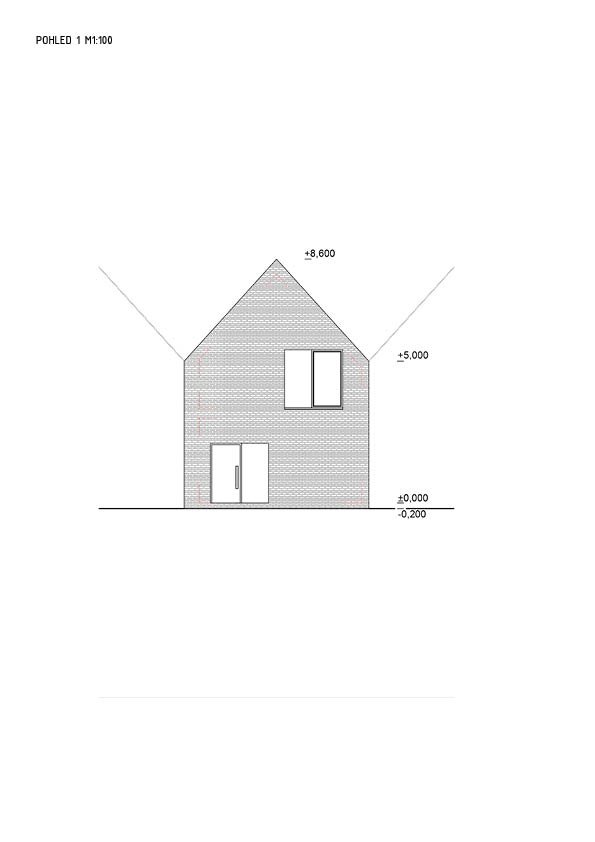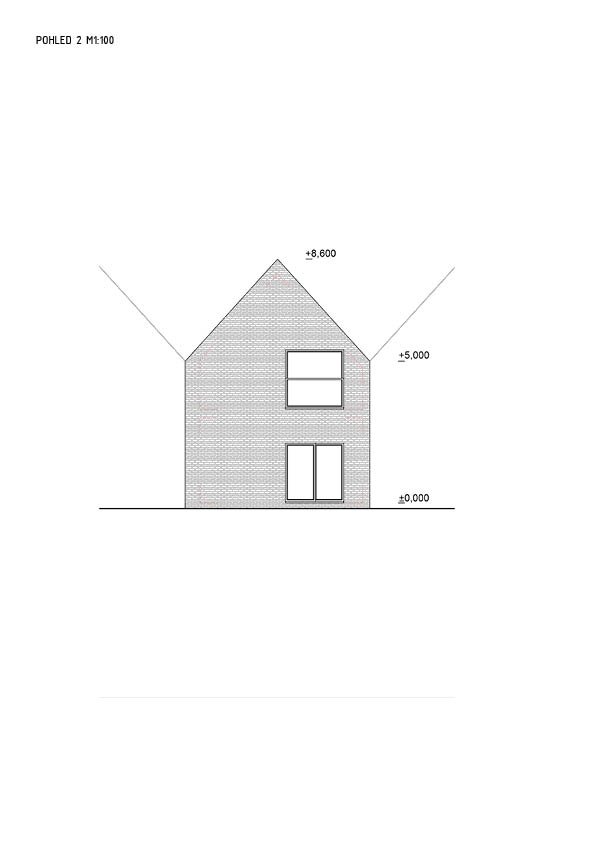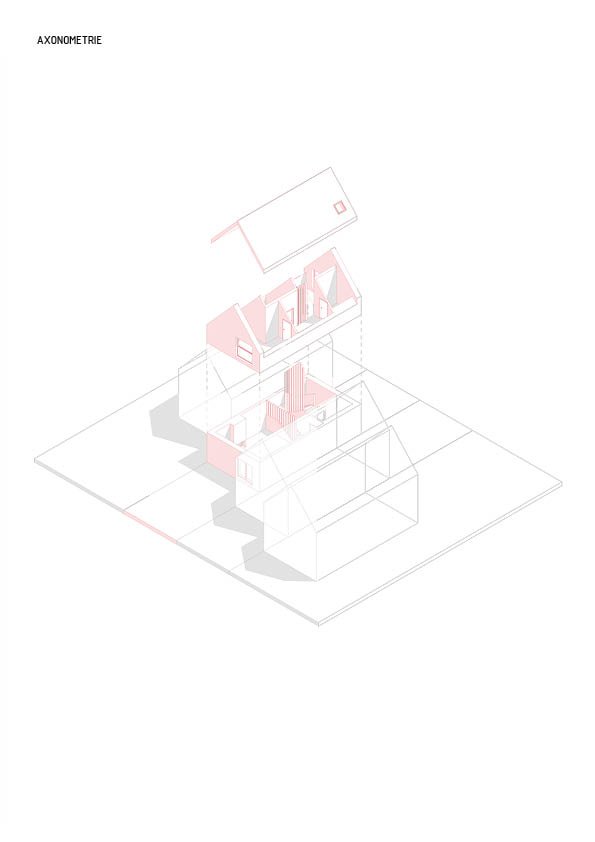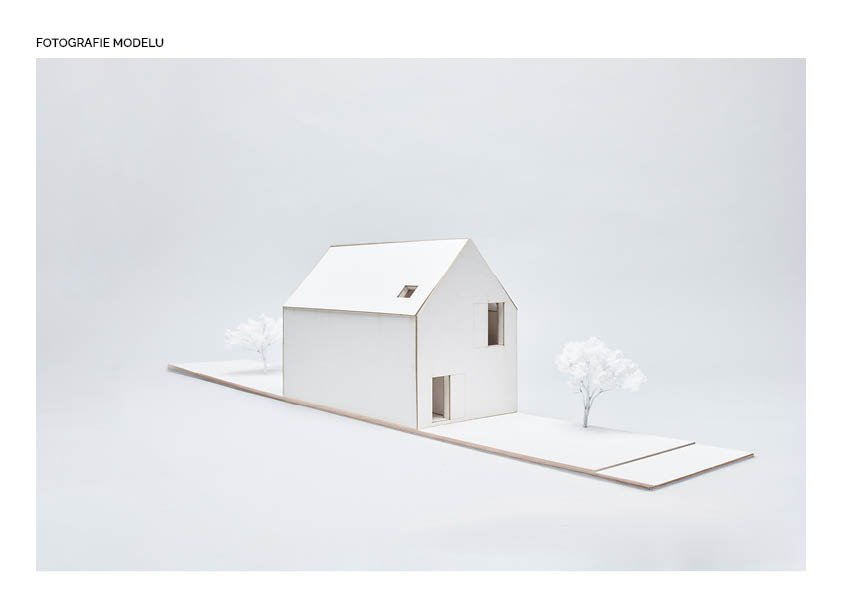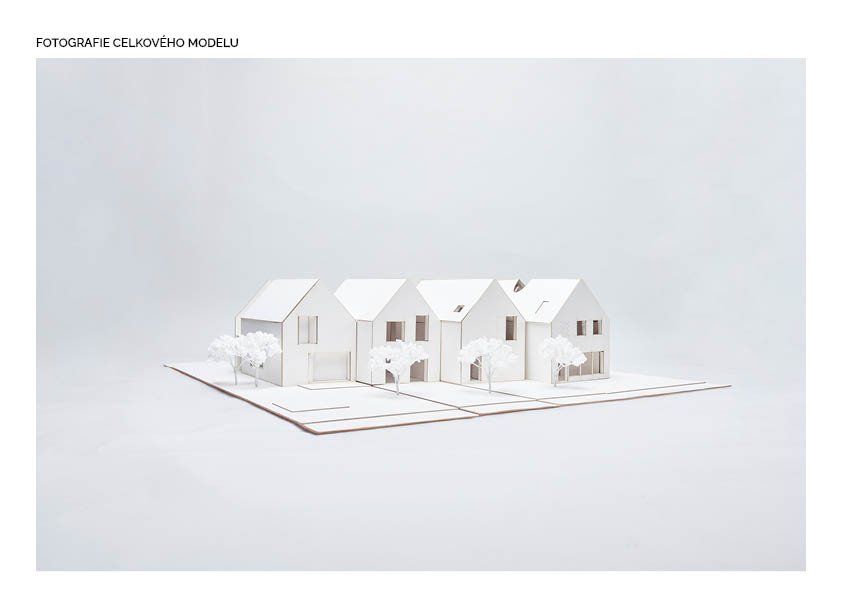ZAN projects
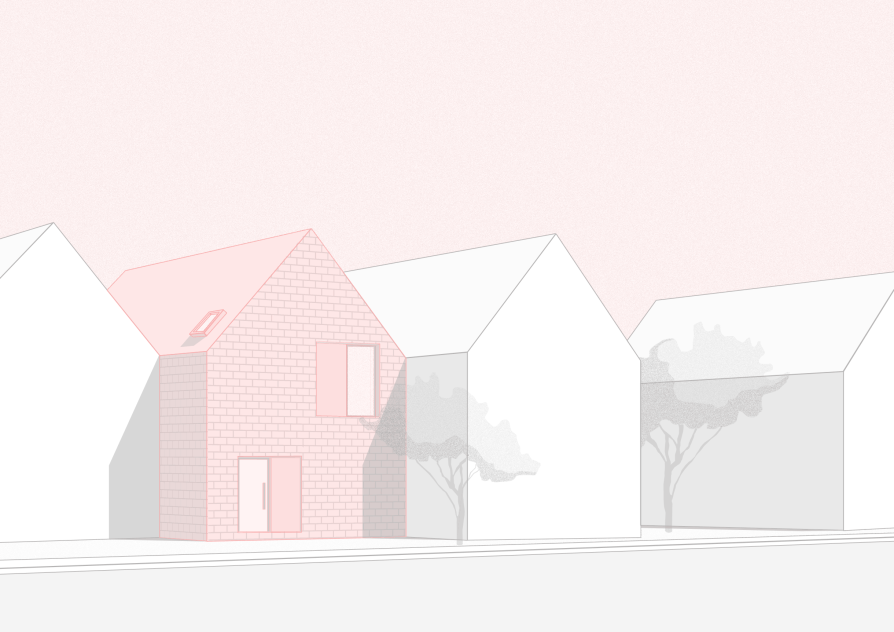
Forte

Annotation
This house was designed for a pianist and his wife, a violinist. Their two children share the same passion for music as their parents.
The family home takes up 90m2 (6,5x12,5m) of land and has a sloped gable roof. It has a ground floor and a atiic. It also is surrounded by two neighbouring objects, with which it shares two walls with.
We can find a hall, a WC, a living room with a kitchen and a utility room on the Grond floor. Theres also a music room that spans across two floors. In the attic, there is a bathroom, master bedroom and a bedroom for the children. The house is also technically divided into two zones. A private one and a social one

