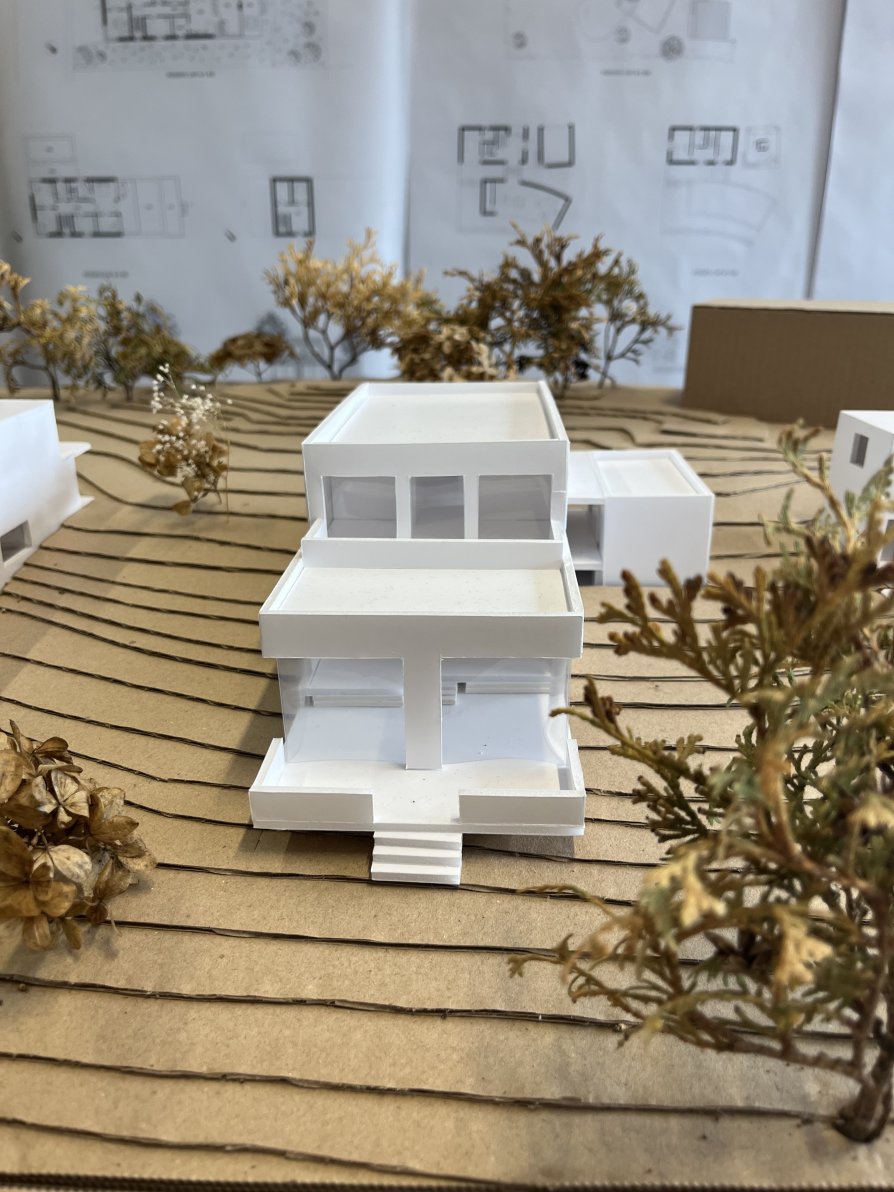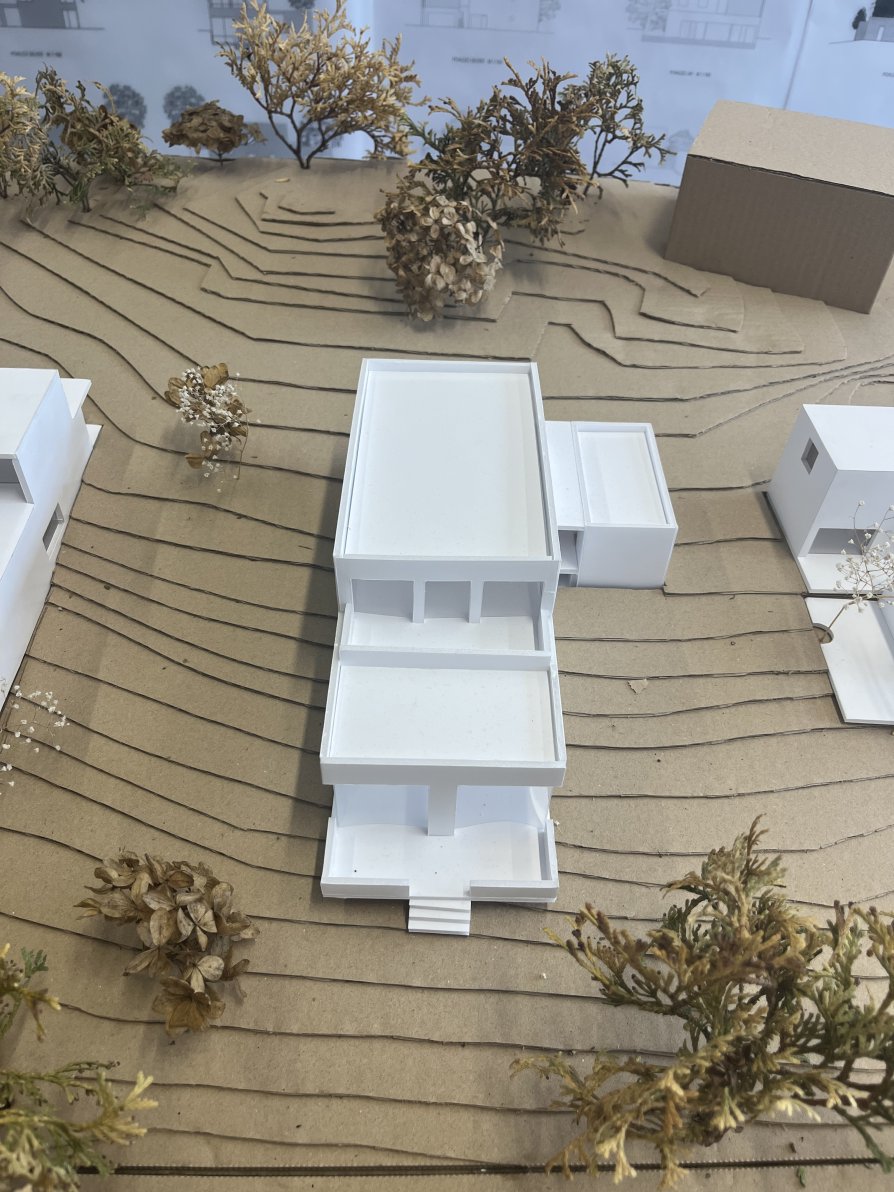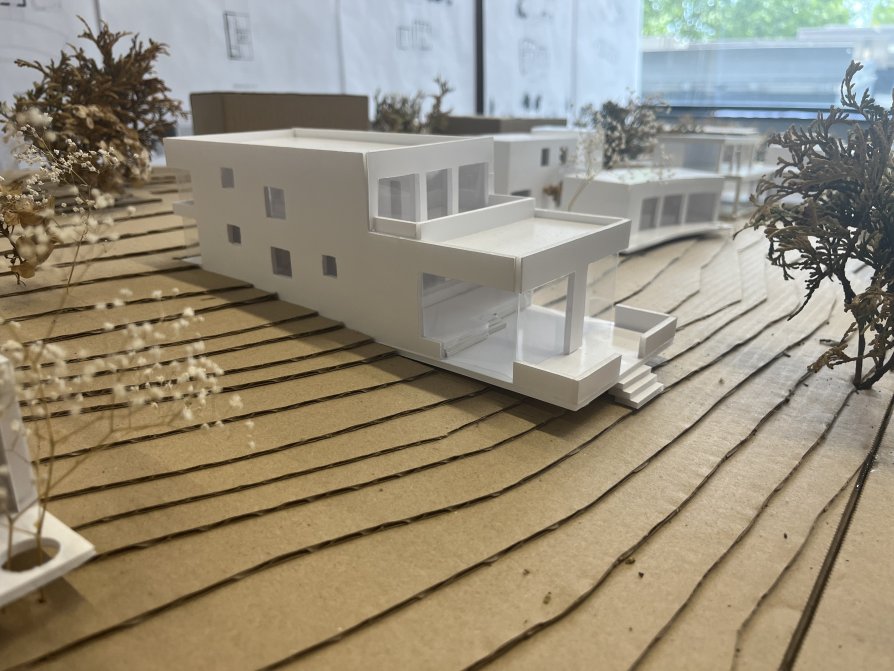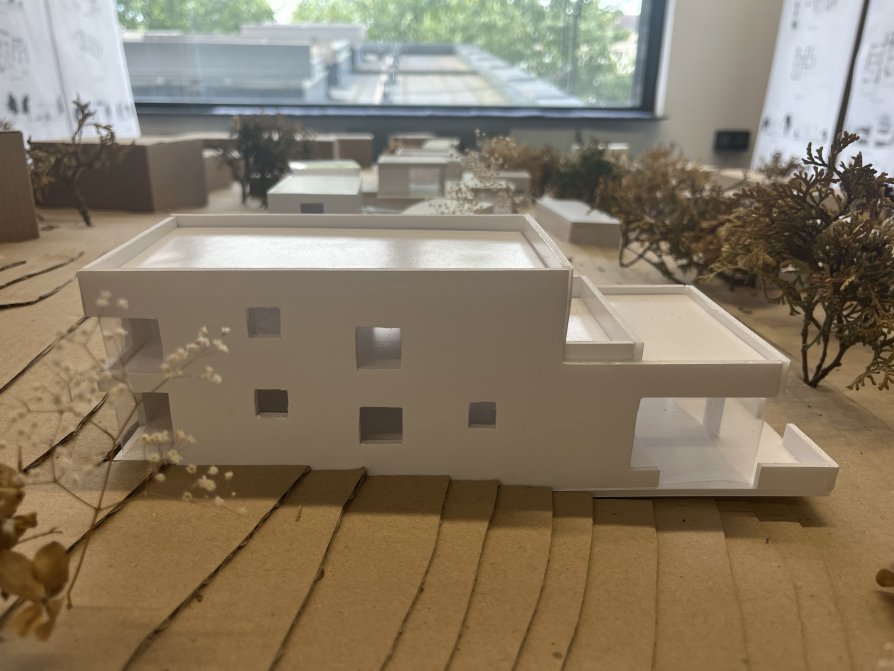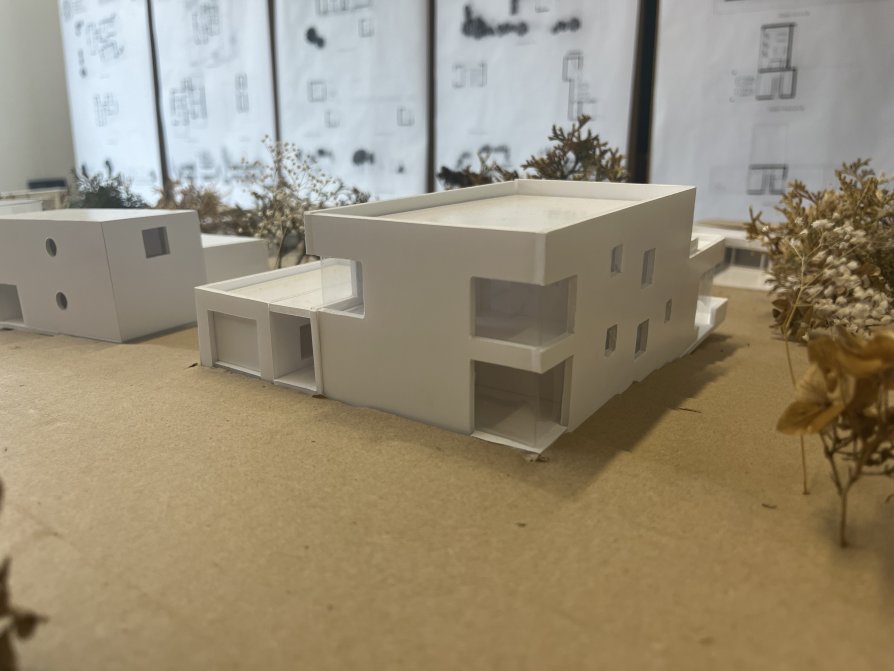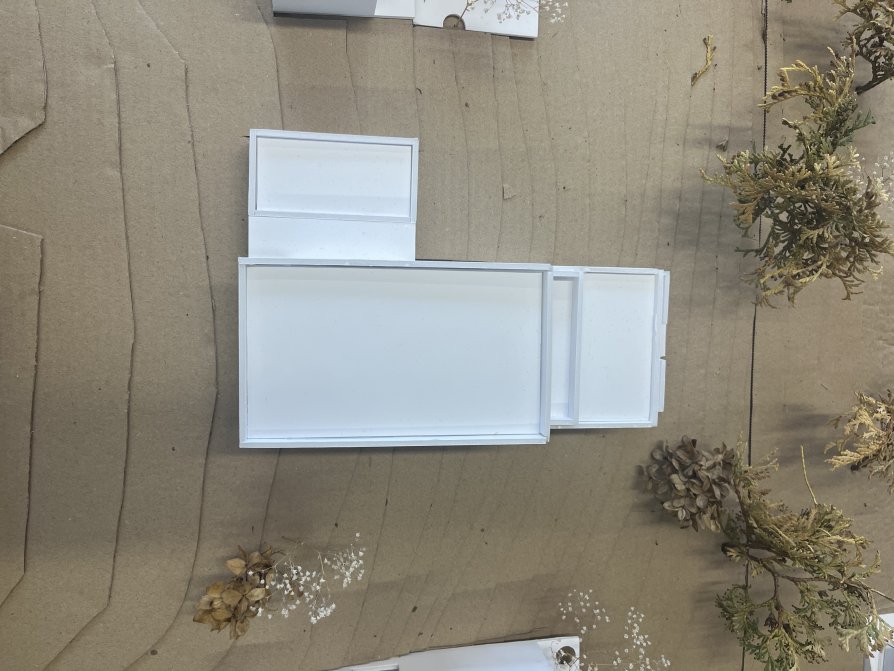ZAN projects
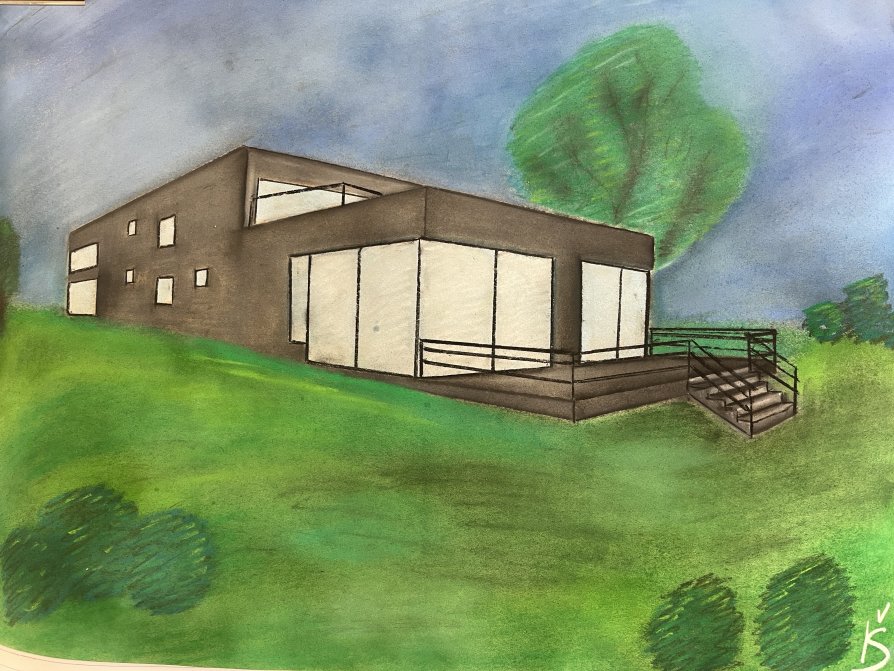
The family house with a studio

Annotation
The family house is located on a plot of land in Prague 6 Hanspaulce. The goal was to create a simple house concept, it consists of two blocks - a house and a garage. The house is divided into three parts that have different functions. Due to its location, the part closest to the street already serves as a public space for the goldsmith's studio and workshop and brings customers to the house. On the other hand, the most remote part is intended for the daily operation of private life. The living room is spacious, richly glazed and sliding doors to the terrace enable connection with the garden. The central part of the house is responsible for the comfortable operation of the house. It is an imaginary intersection between the studio, the living area and the night area of the house.

