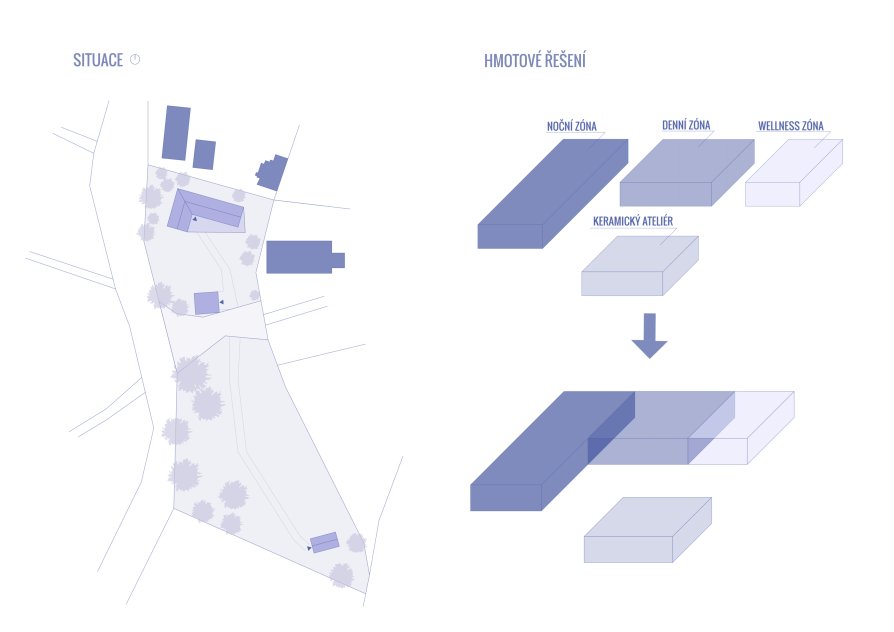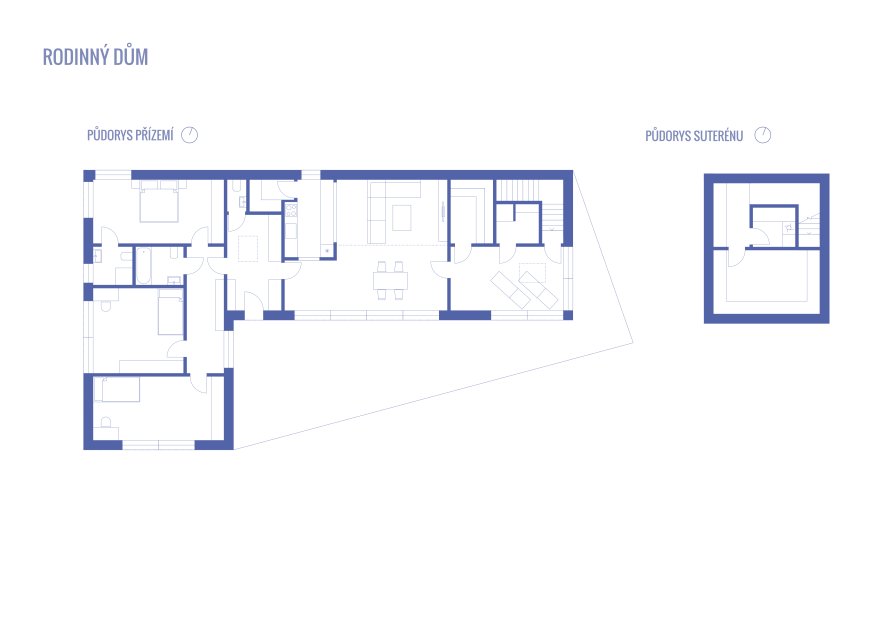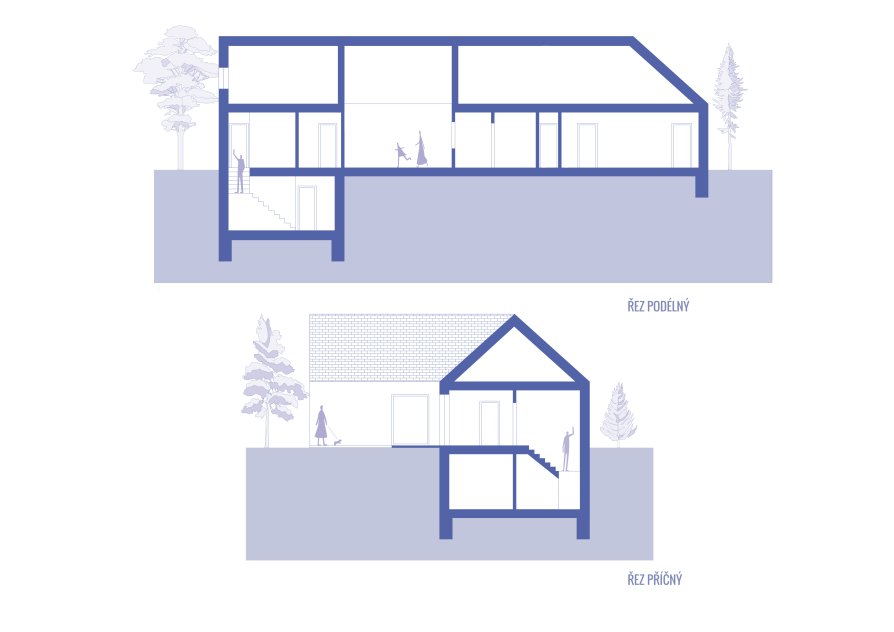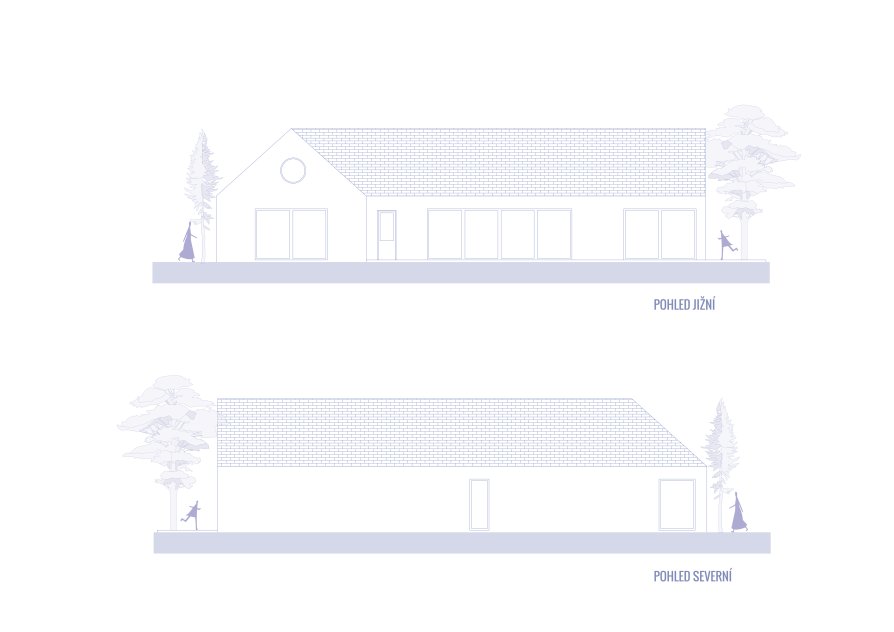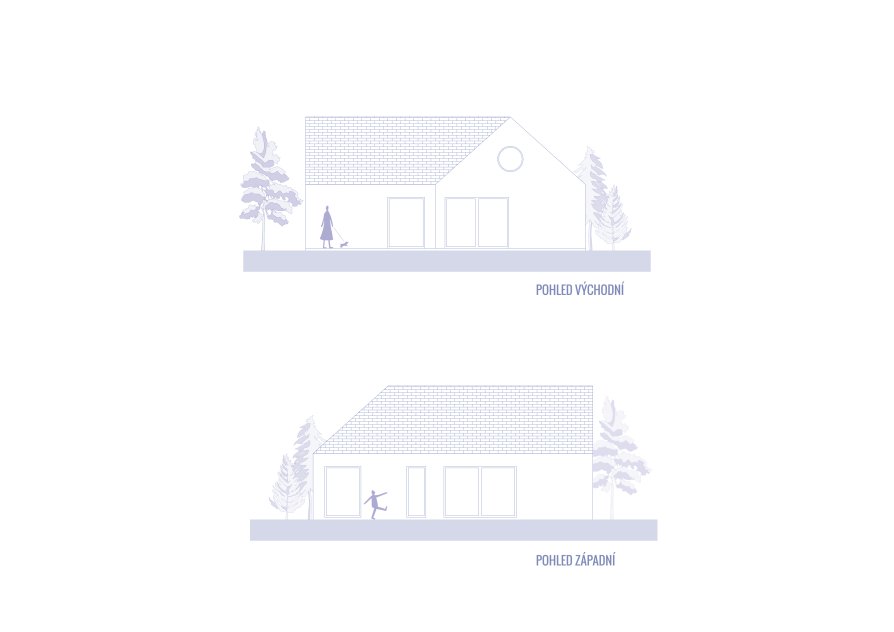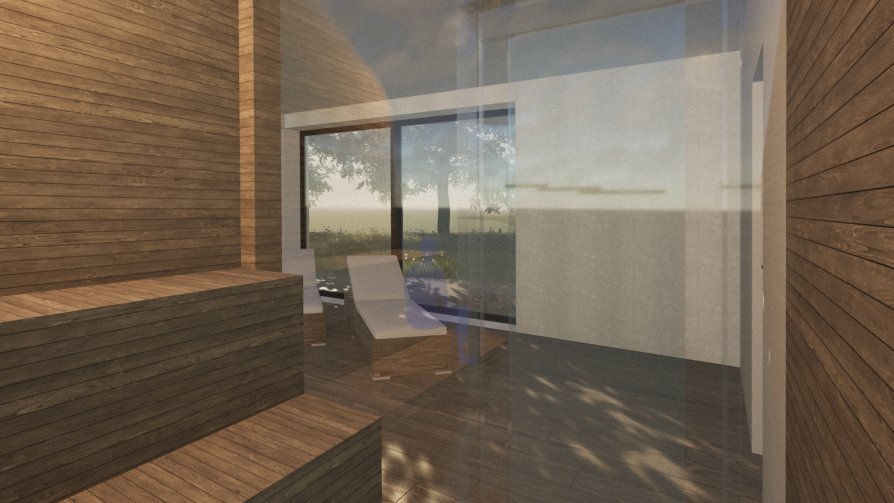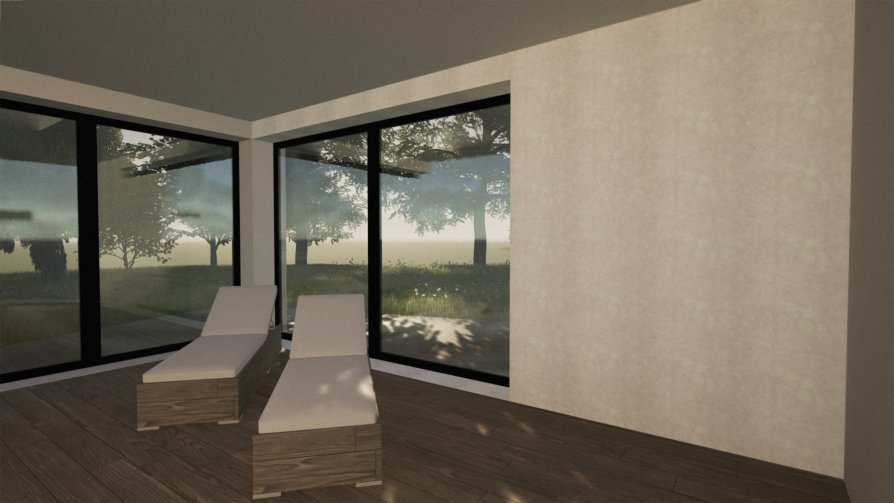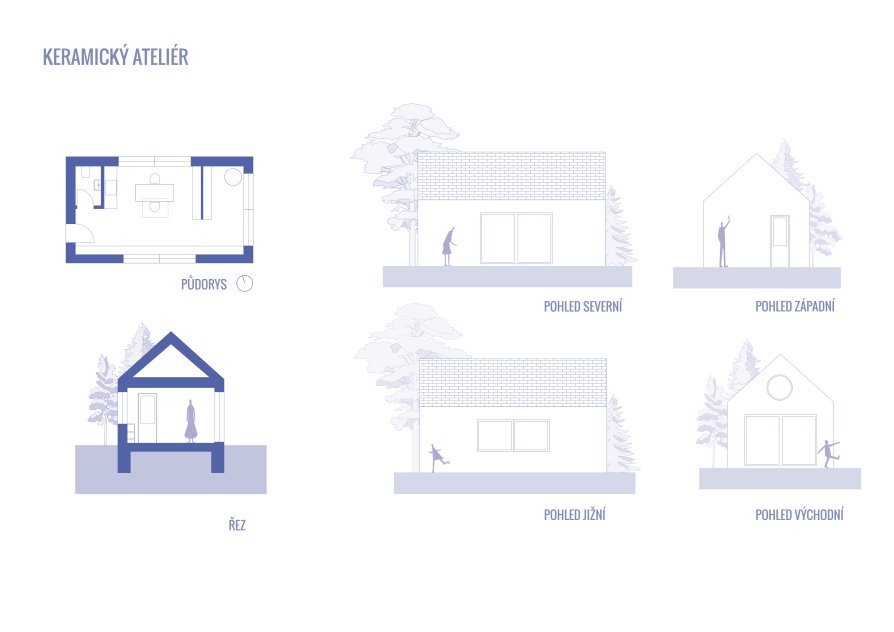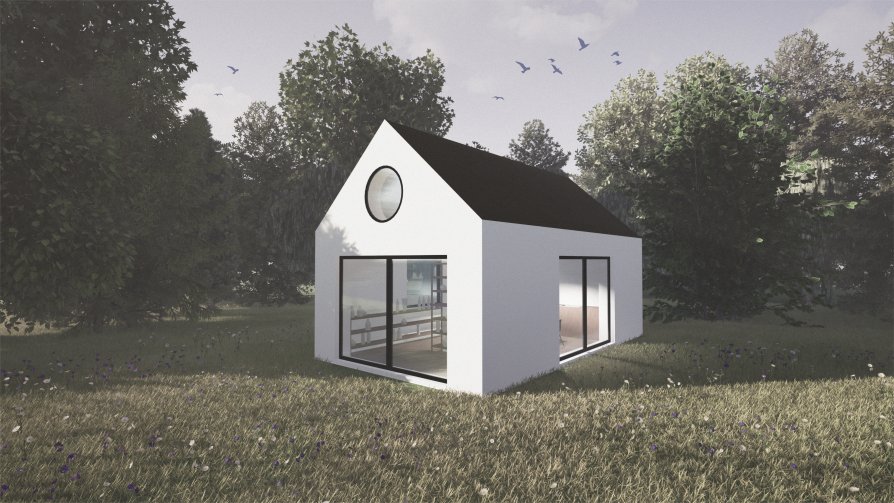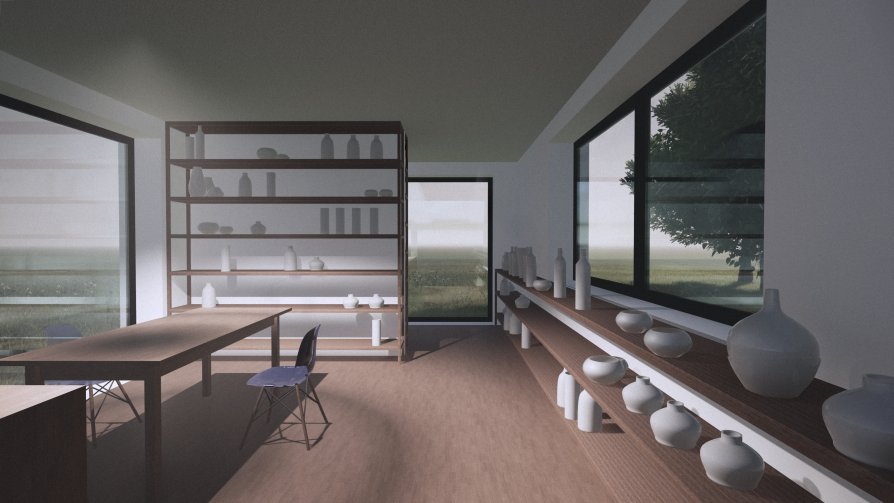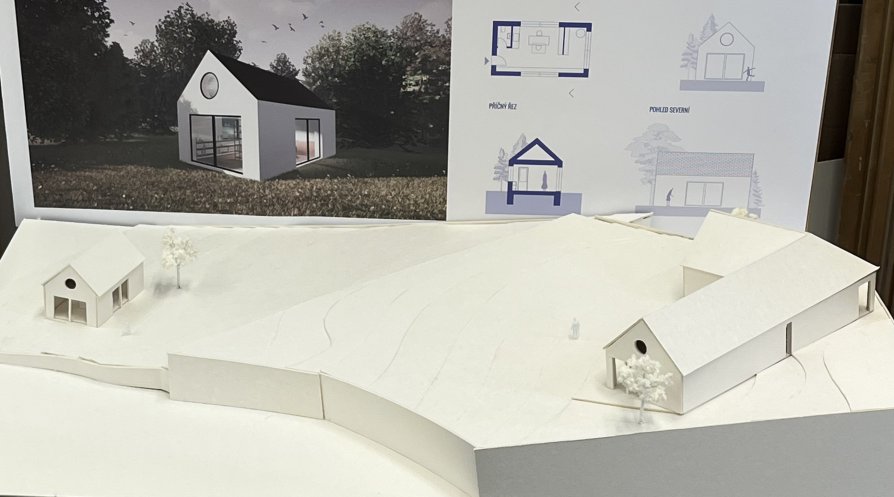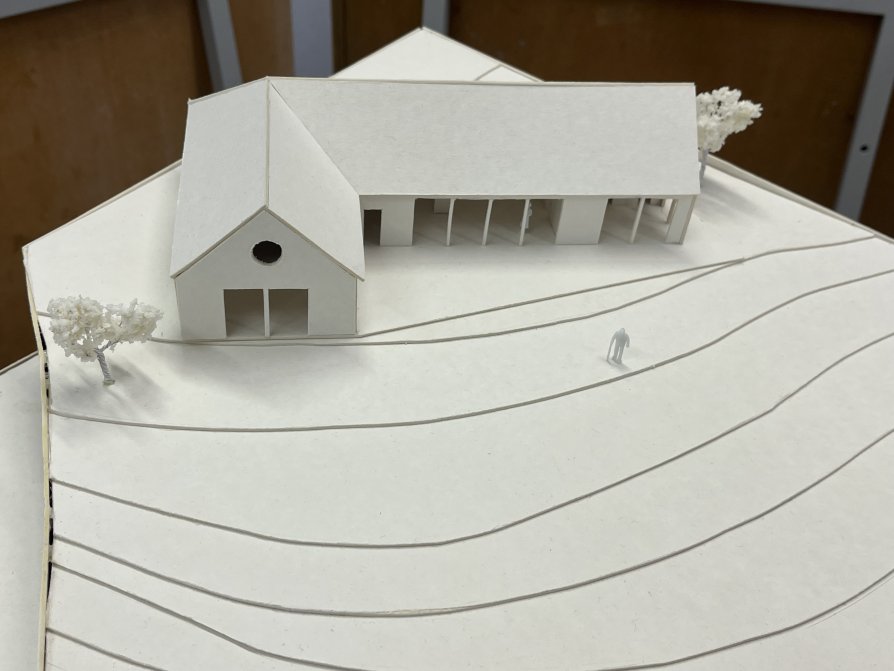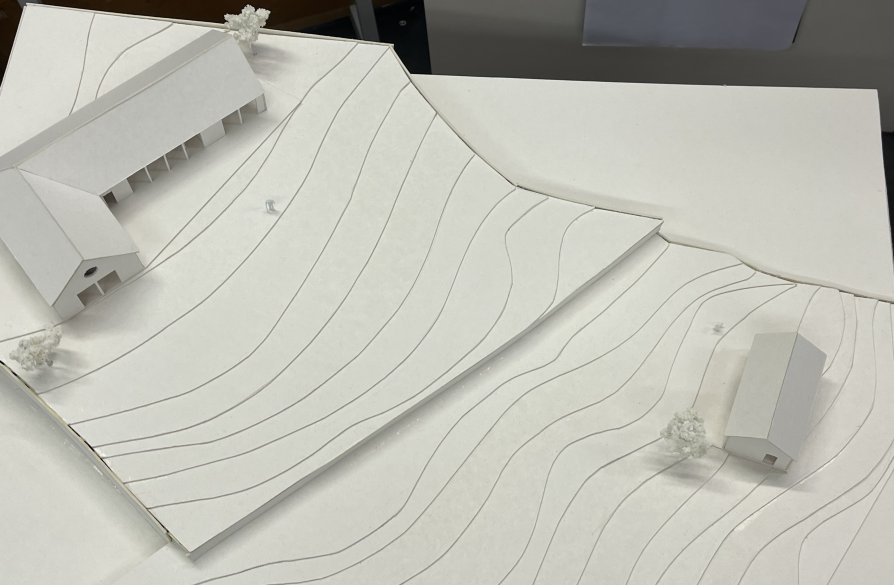ZAN projects
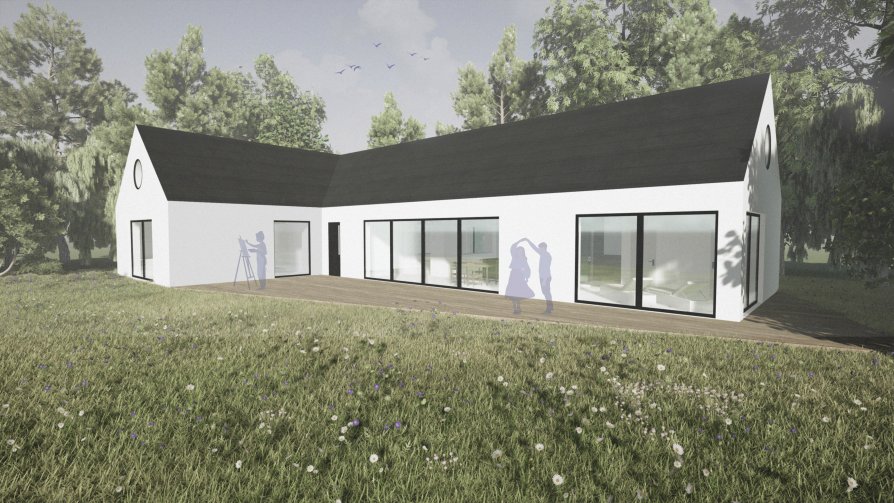
House for a ceramist

Annotation
The family house in the picturesque village of Soběraz, 6 km from Jičín, is situated on a plot divided by a driveway into northern and southern gardens. The house stands on the northern part, while the ceramic studio is in the southern garden. Between these buildings stretches a spacious garden, full of blooming nature. The house consists of two volumes. The larger includes an entrance hall, a kitchen with a pantry, a living room with exposed beams, and a wellness area with a sauna. The smaller volume is reserved for private night spaces – parents' and children's bedrooms with separate bathrooms. French windows in the main living areas provide ample natural light and connect the interior with the landscape. In the design, I emphasized preserving the architectural tradition of Soběraz

