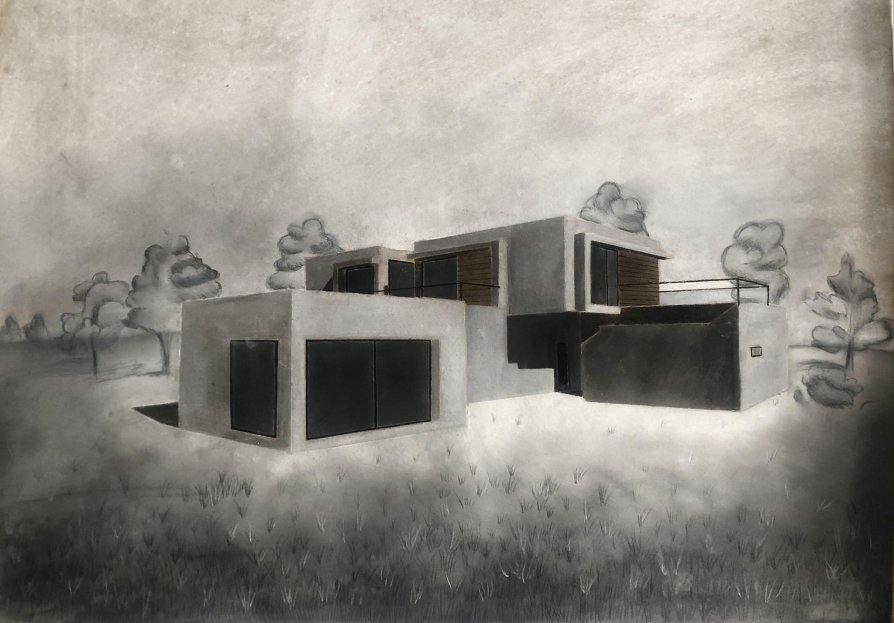ZAN projects

HOUSE WITH STUDIO

Annotation
The concept of this floor plan uses squares that are connected in different ways, thus maintaining certain zones in the building and creating a functional and aesthetically pleasing space. Some cubes partially overlap, creating passages between individual parts of the building. The cubes are at different height levels and thus the object sits on the specified sloped plot and allows to have different heights in the objects according to needs. This arrangement creates a sense of a terraced effect and an emphasis on diverse interior spaces.
