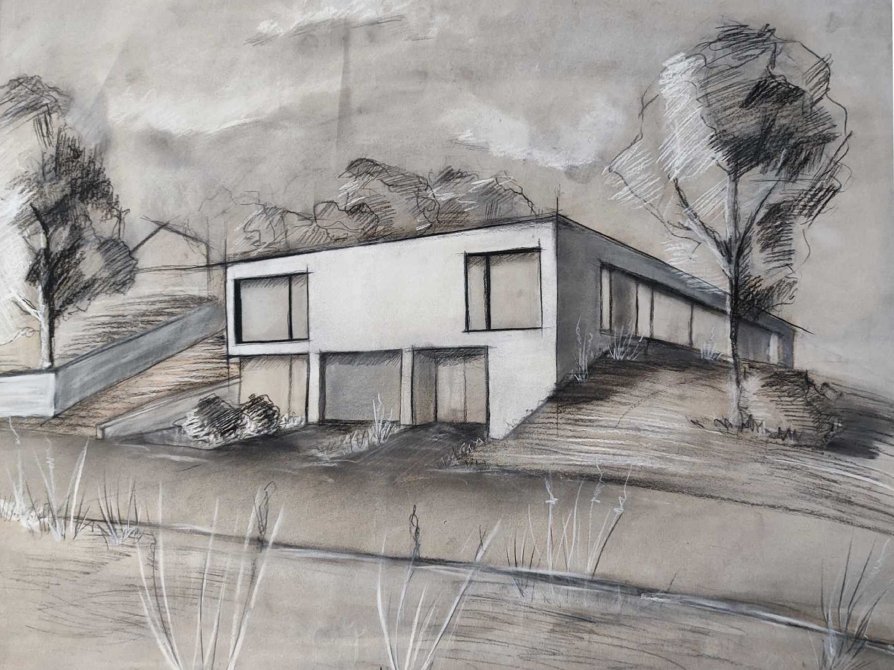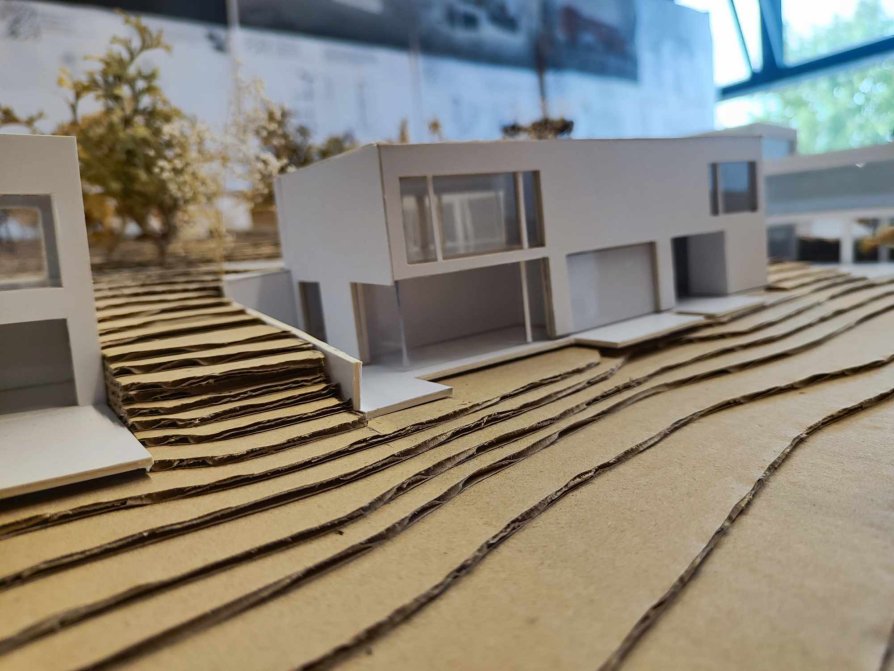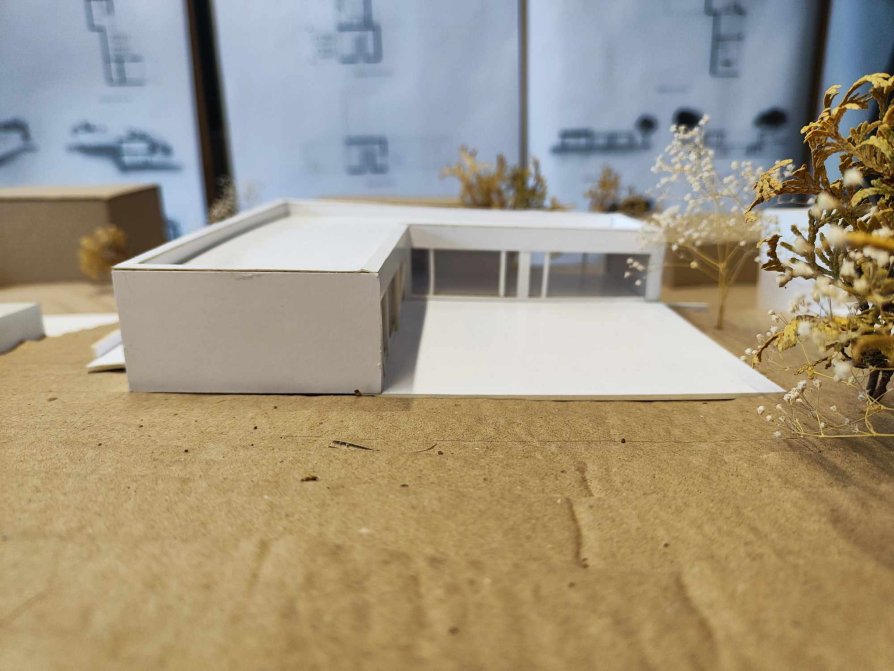ZAN projects

HOUSE WITH A PSYCHOLOGICAL OFFICE

Annotation
The design of the family villa was intended for a family of four with a psychological office. Thanks to the beautiful location and the sloping plot, the villa is open to both views of Prague and a private part of the garden. Practicality and simplicity are the principles of this design. The house is divided into a day and night zone, which is connected by a communication "node". A green roof is designed for a pleasant climate in the building and harmony with the land, and all supporting walls are also green. The dominant feature of the garden is the spacious terrace, which is lined with seating steps. The space of the terrace is sufficient for organizing celebrations and other gatherings. The shading of the terrace is provided by planted trees.


