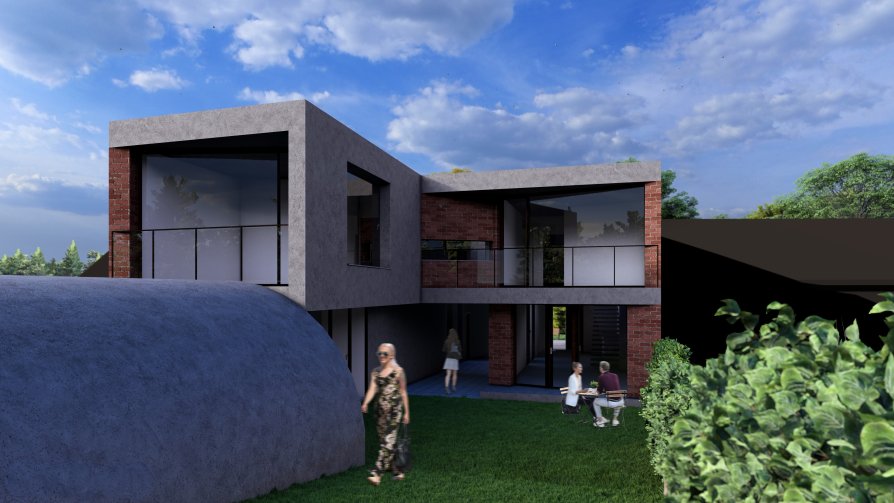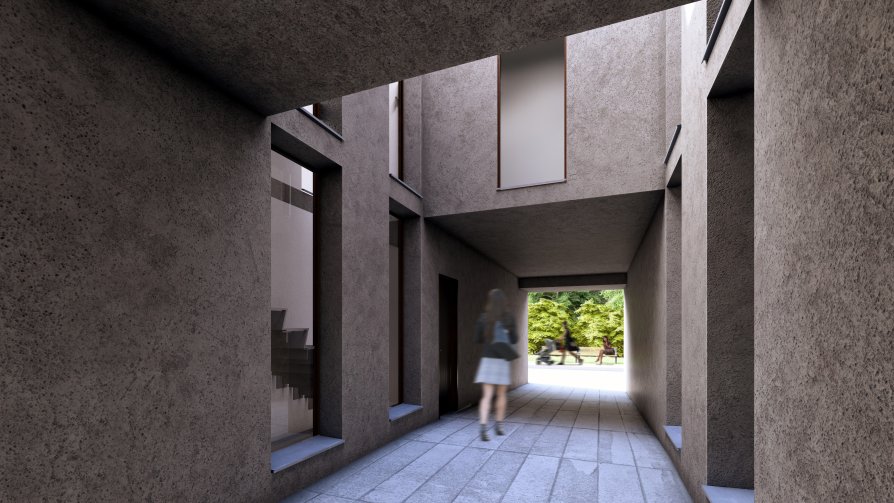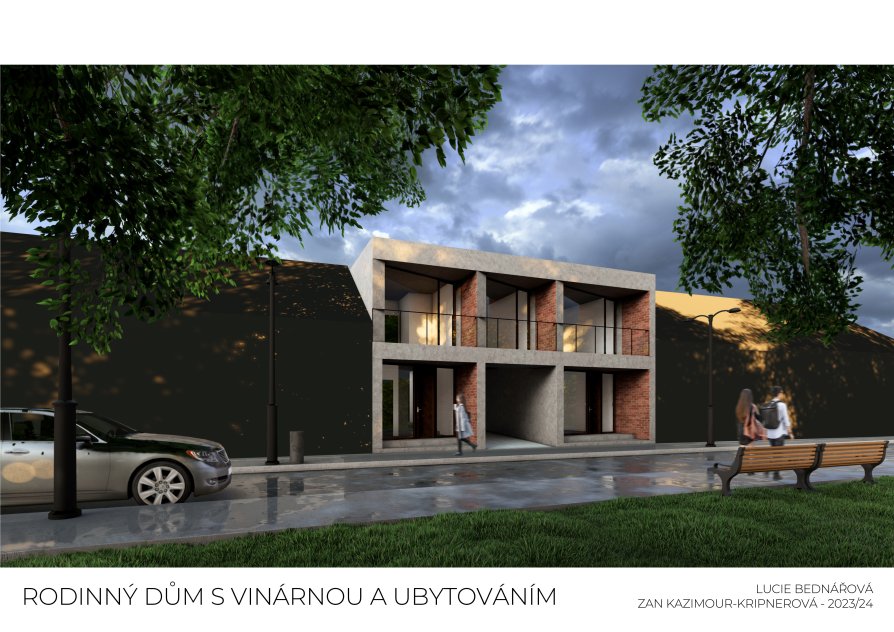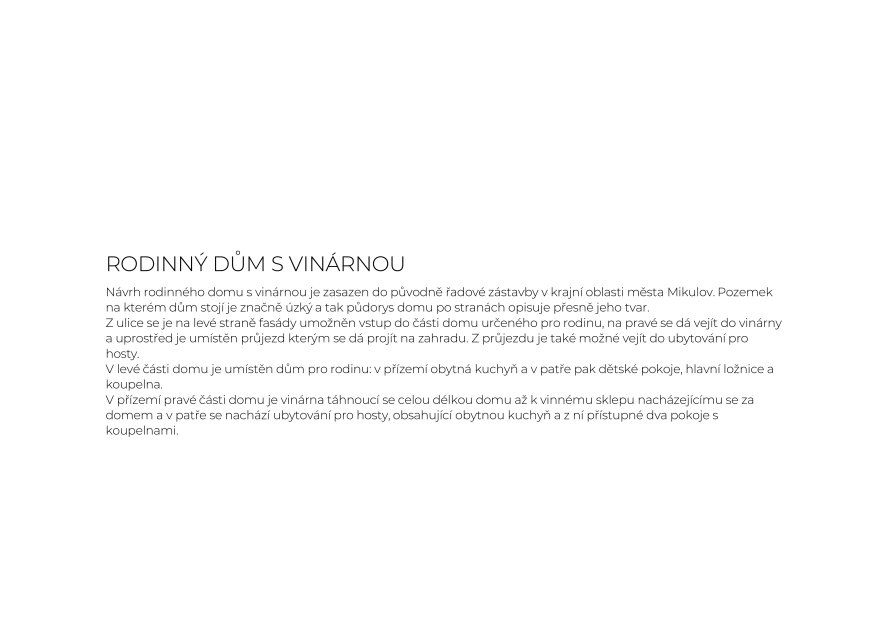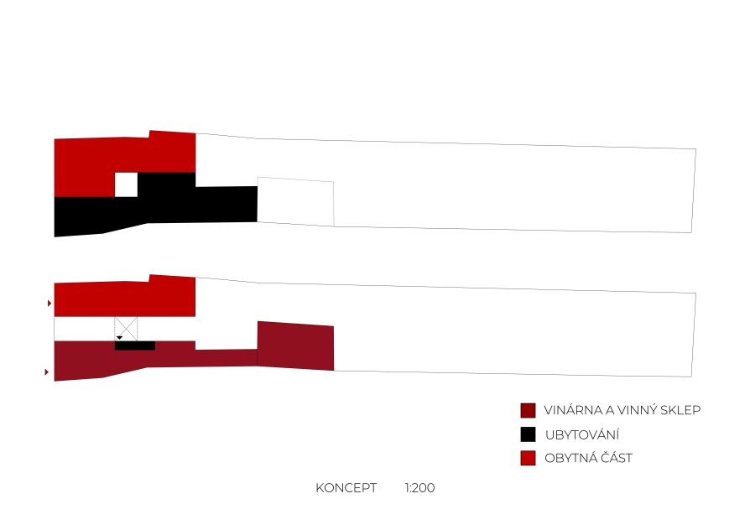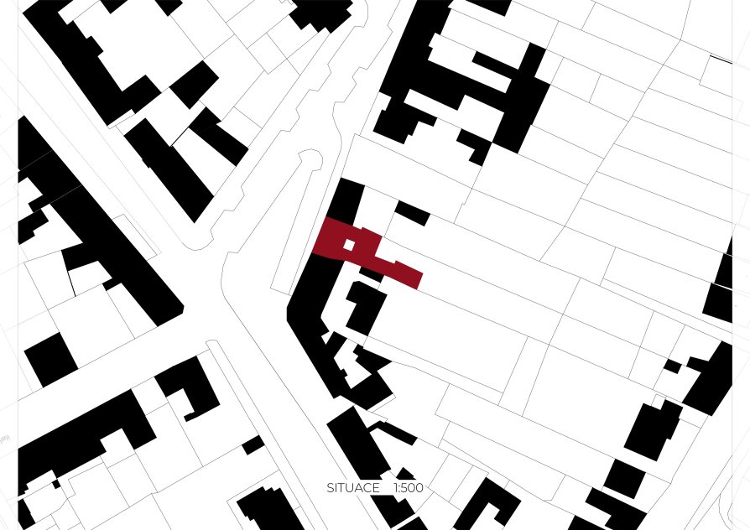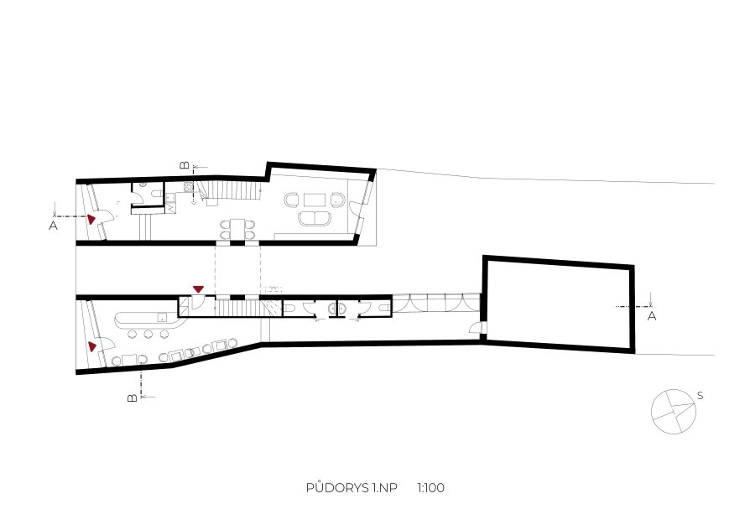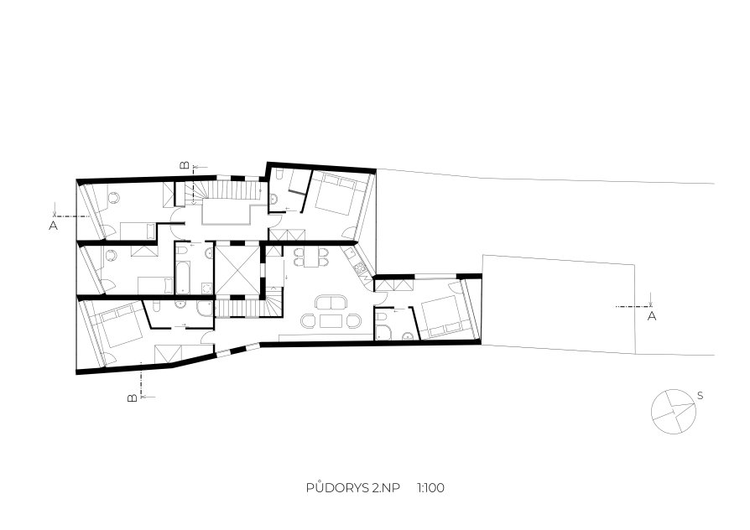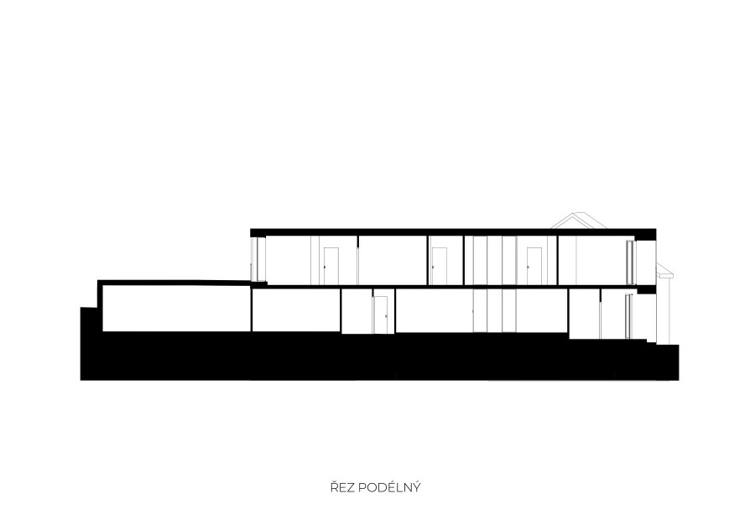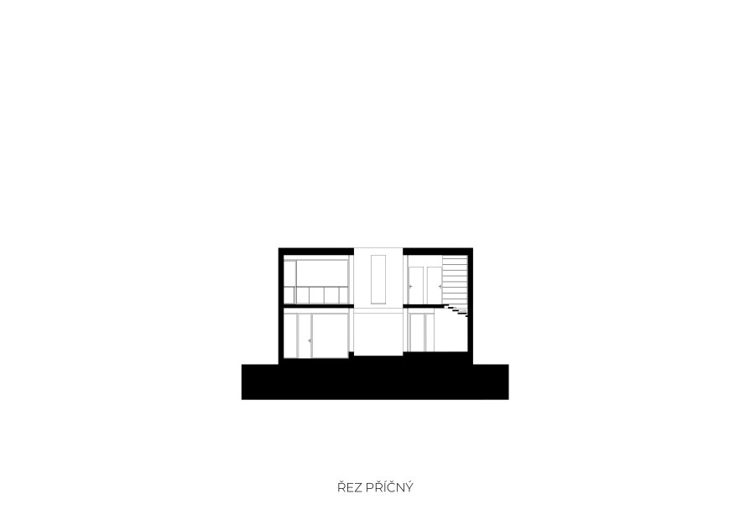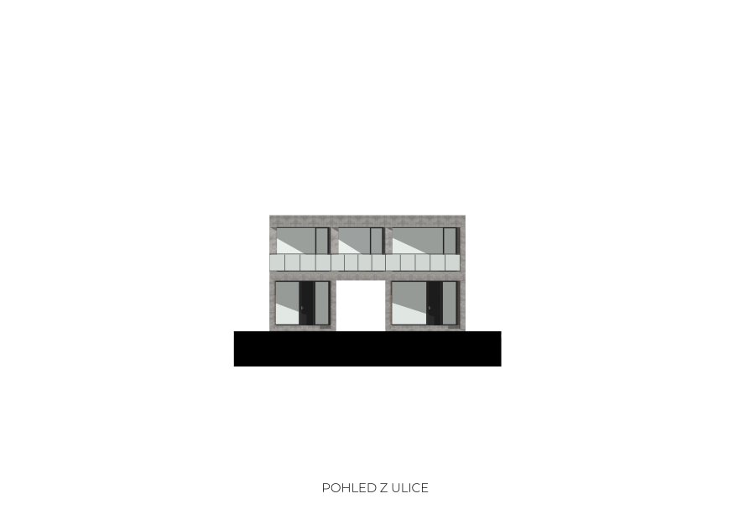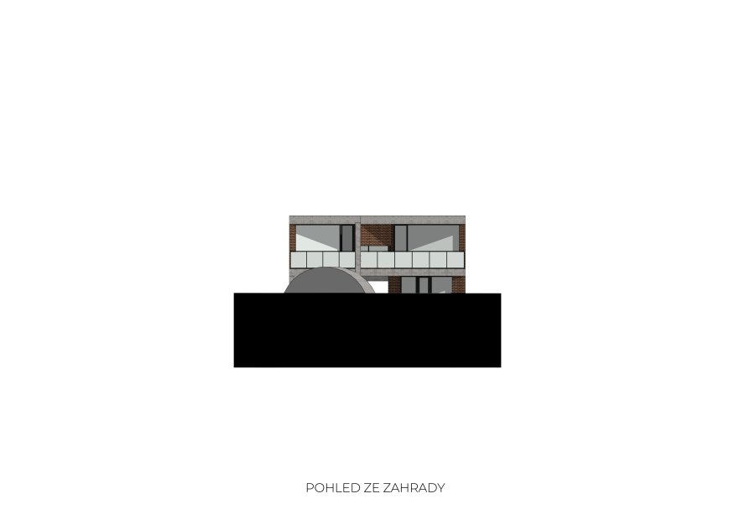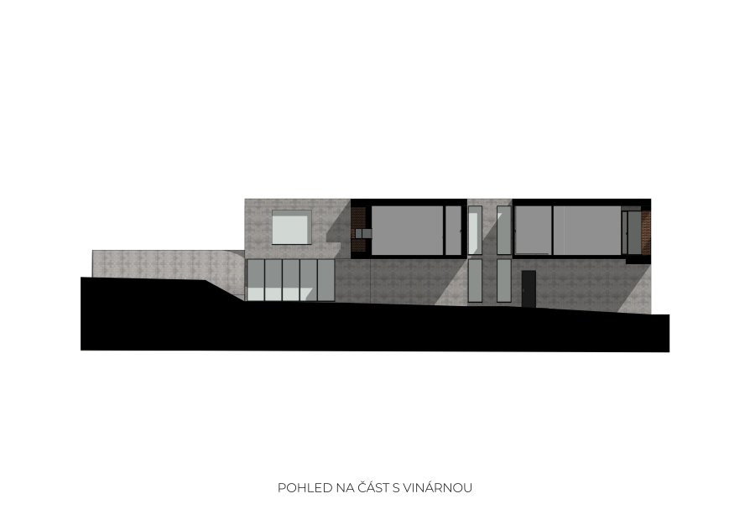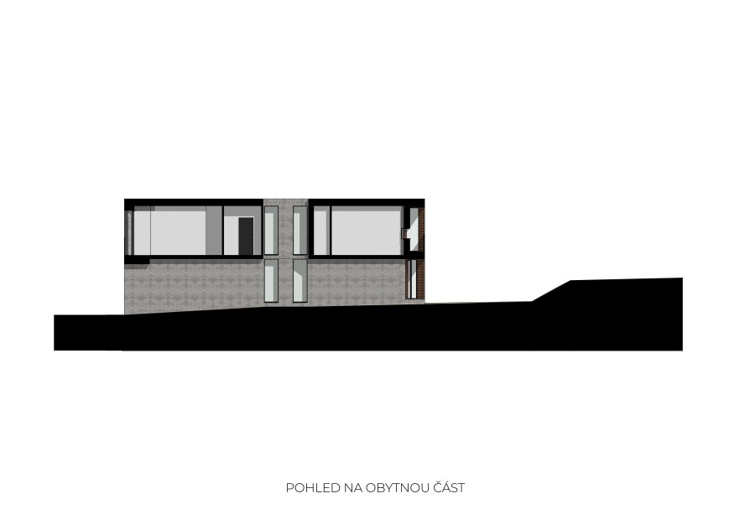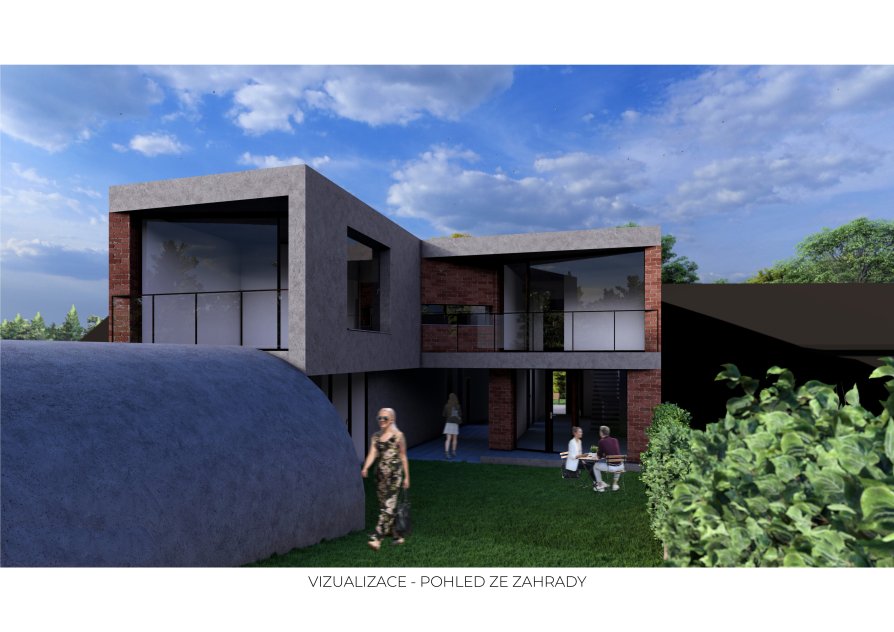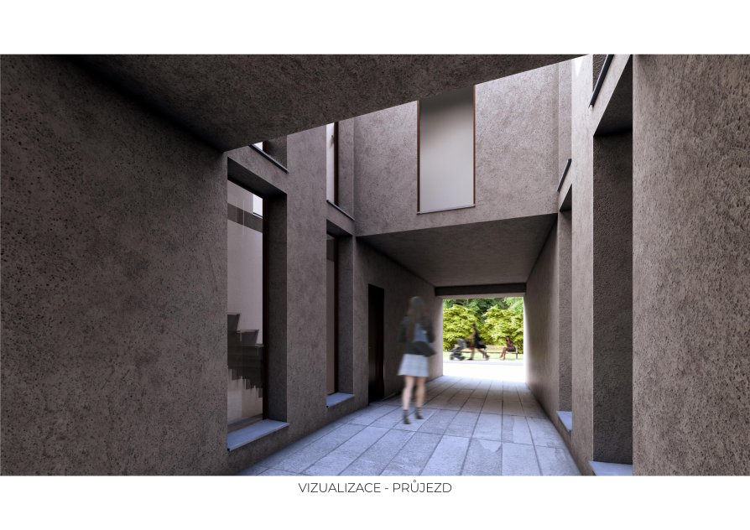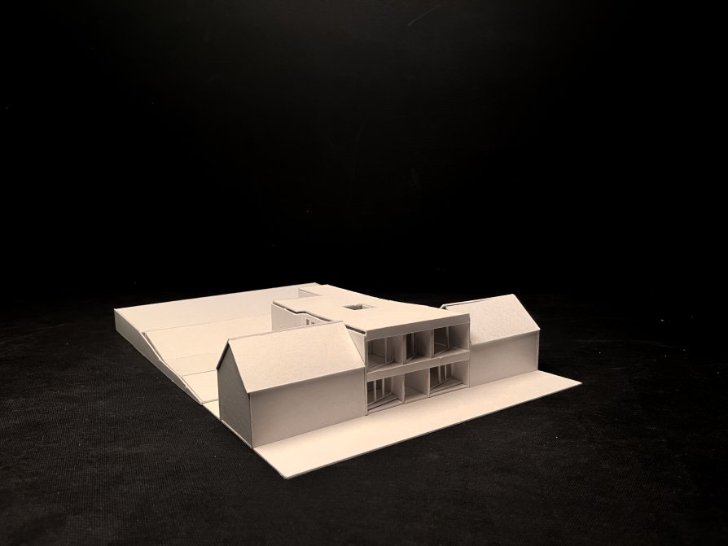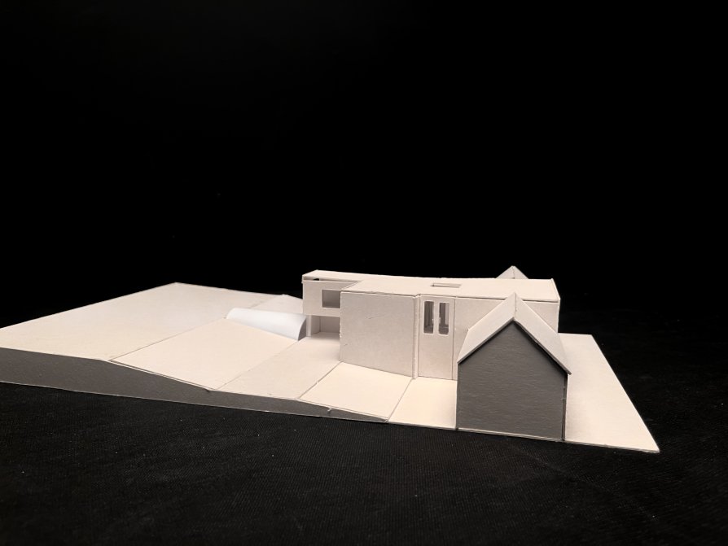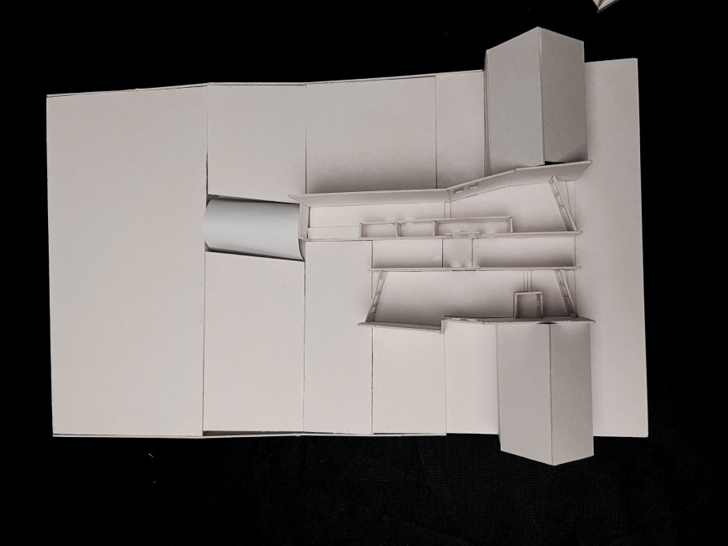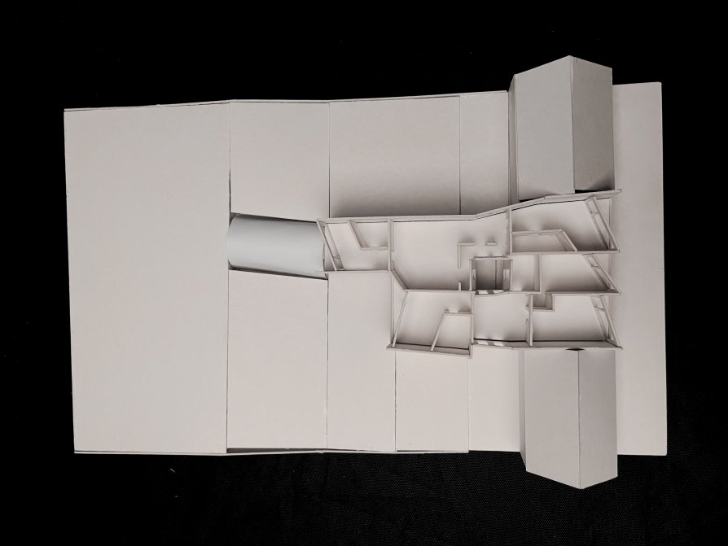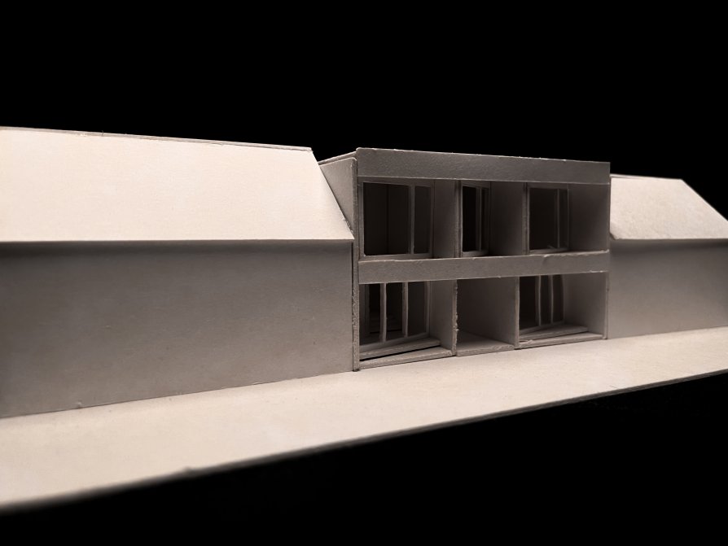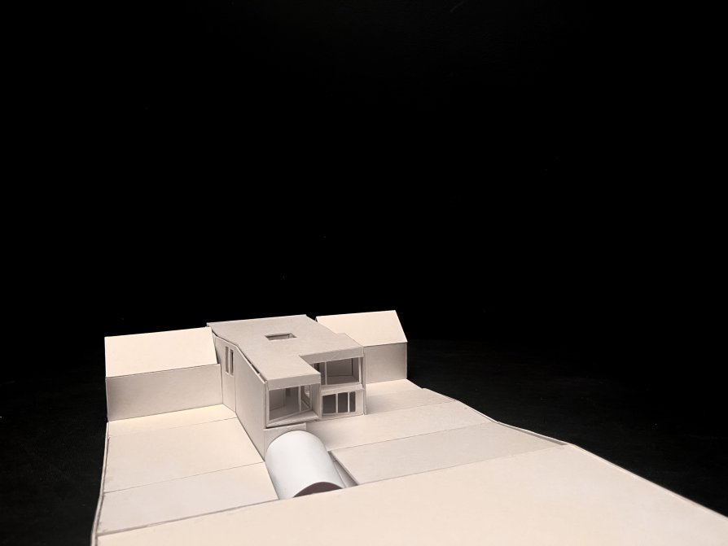ZAN projects
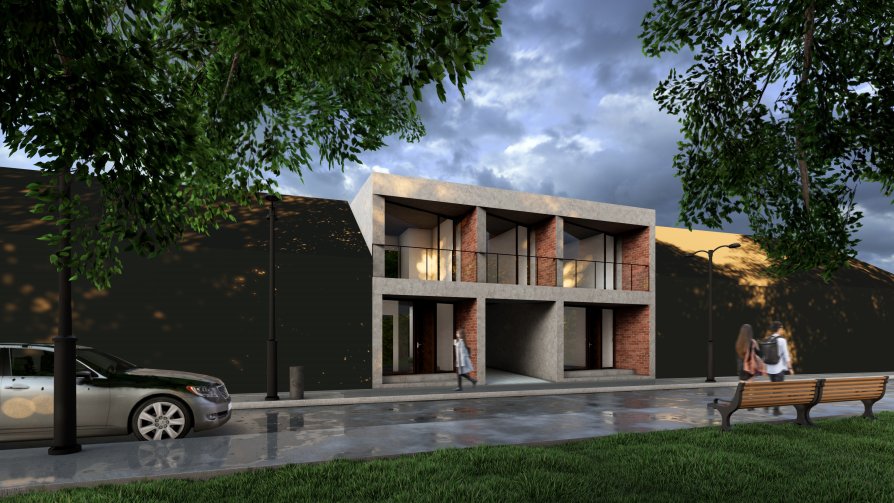
Family house with a winery and an accommodation

Annotation
Family house with wine shop is placed on quite narrow plot of land at the marginal part of the town Mikulov so the floorplan precisely follows borders of the property and the house is also quite thin.
From the street you can enter either left part of the house and get to the "family house" part of the building that takes both floors: on the ground floor there is residential kitchen and stairs that leads to the first floor where we can find two kids bedrooms, master bedroom and two bathrooms.
On the other side of the house on the ground floor you can enter wine shop where you can also take a look into the wine cellar that lies further on the property.
And finally above the winery there is an accomodation for guests consisting of residential kitchen and two bedrooms each with a bathroom.

